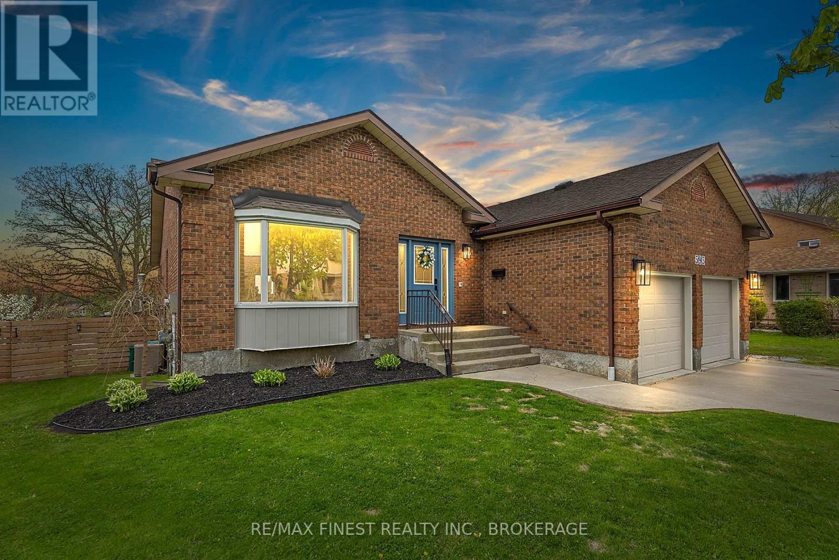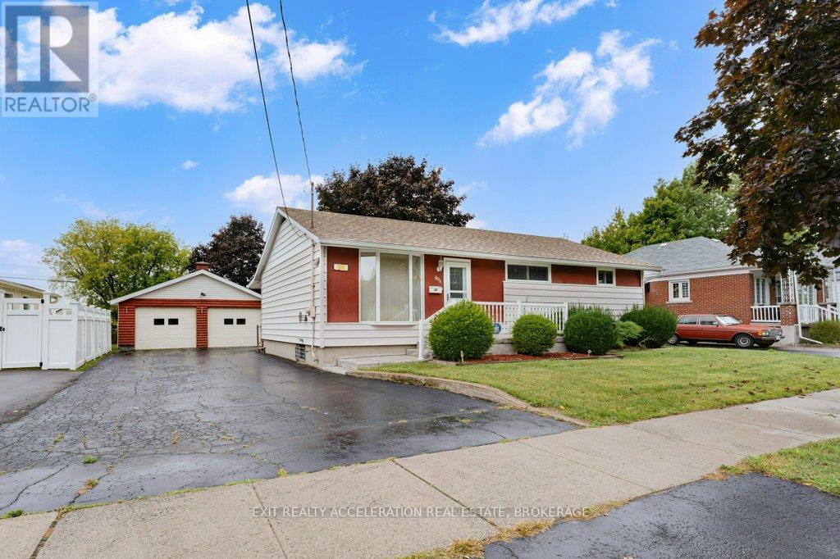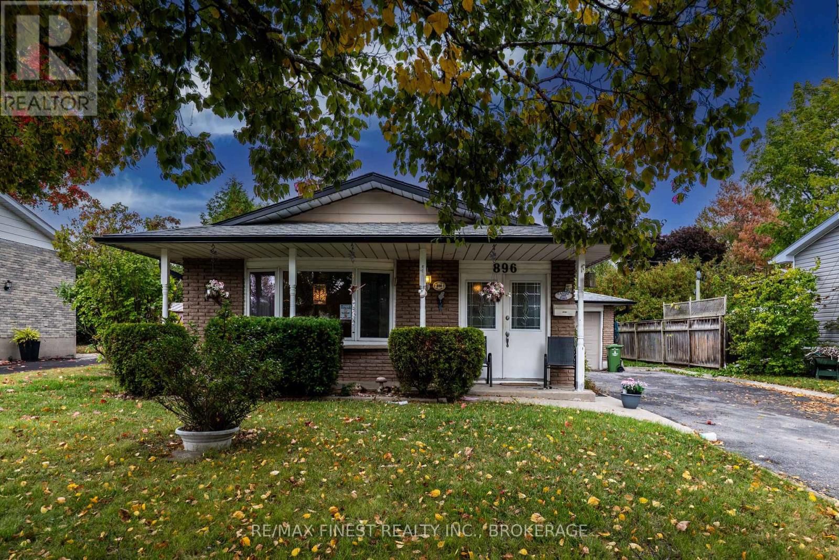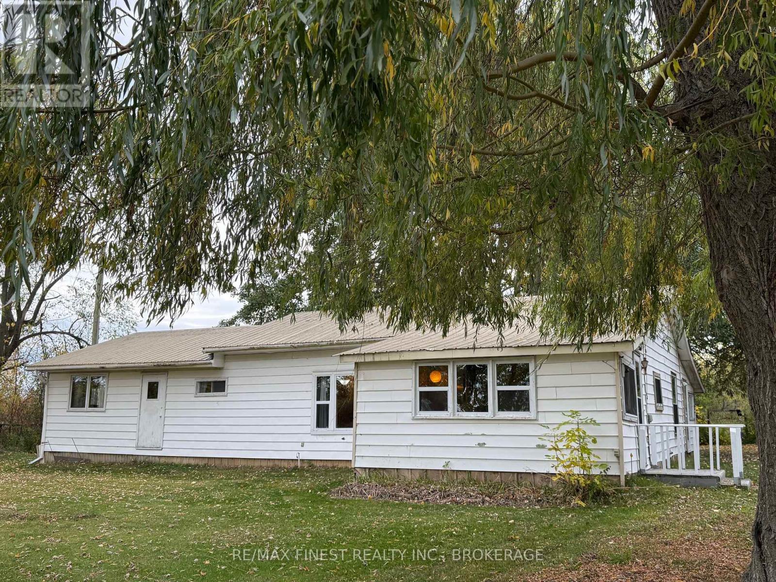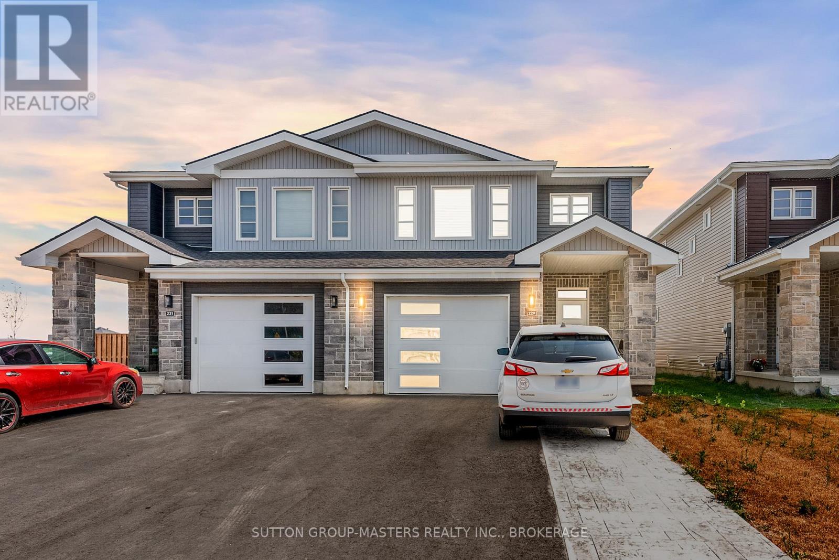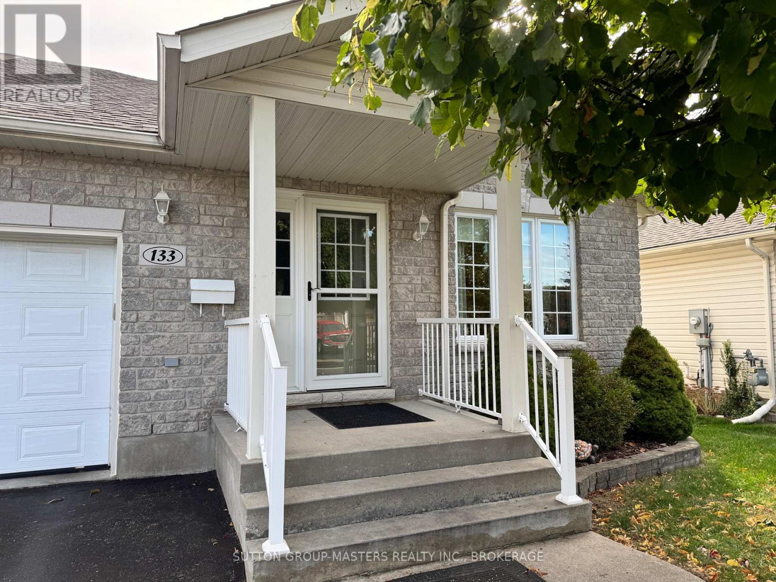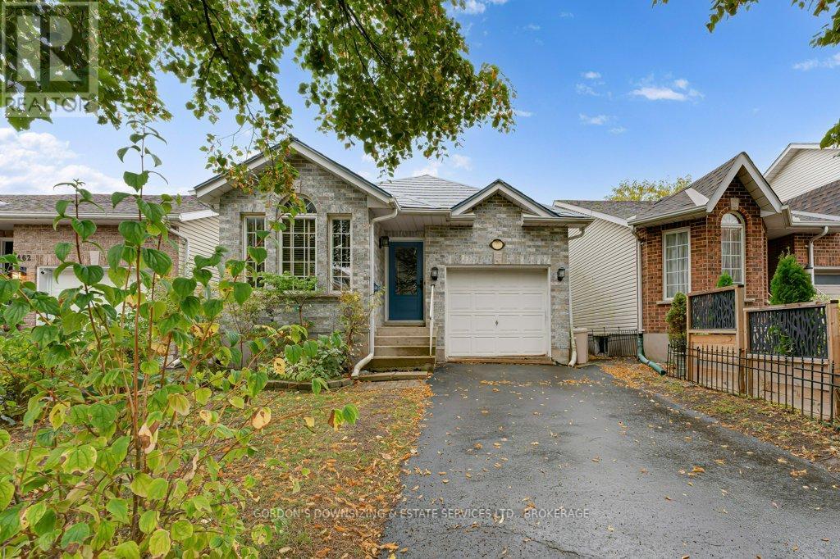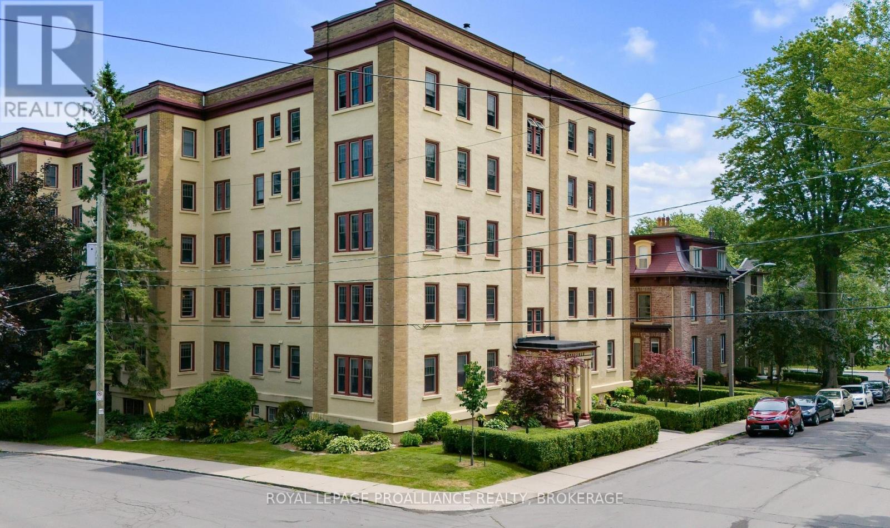- Houseful
- ON
- Kingston
- Fairway Hills
- 1140 Trailhead Pl
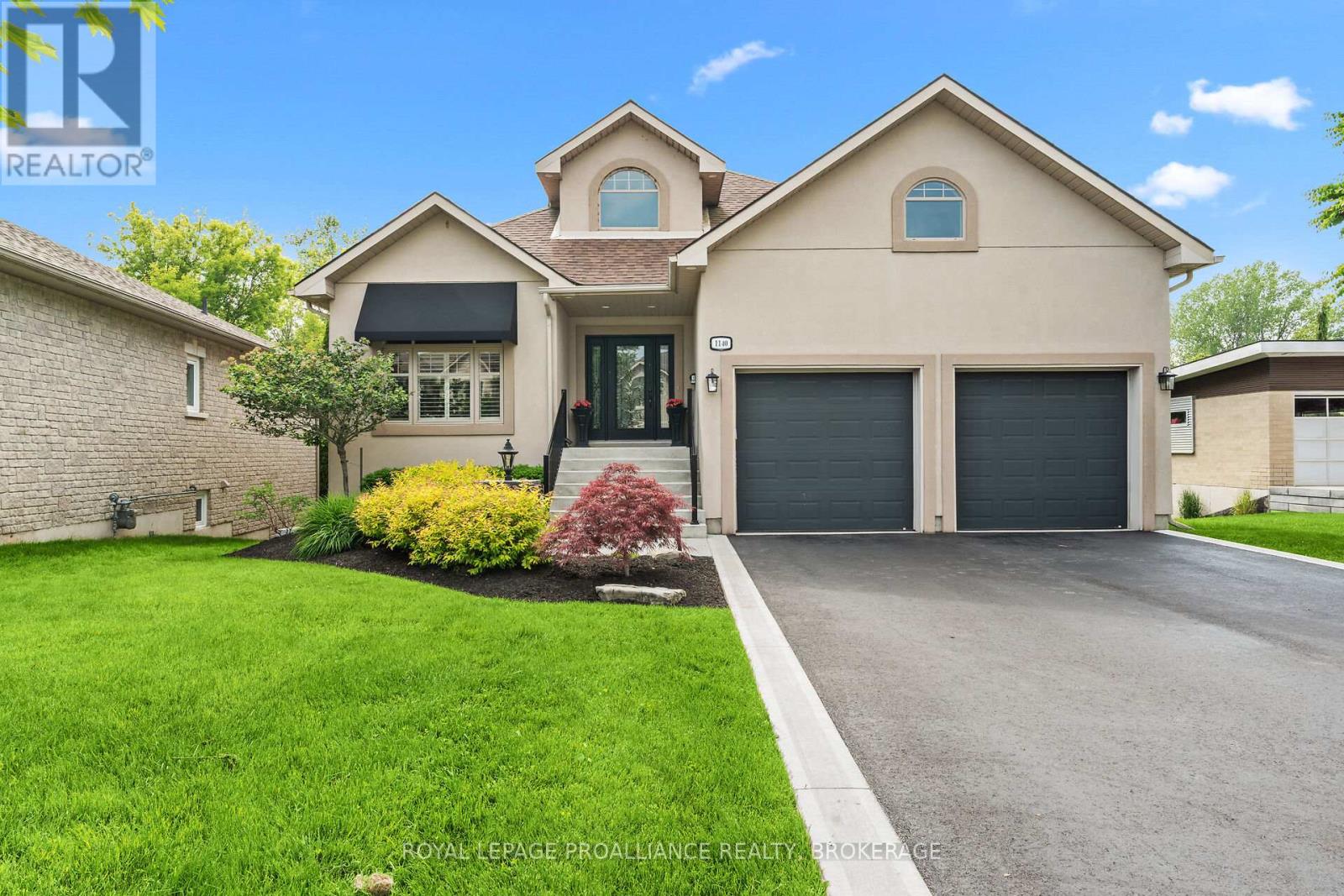
Highlights
Description
- Time on Houseful48 days
- Property typeSingle family
- StyleBungalow
- Neighbourhood
- Median school Score
- Mortgage payment
Welcome to this beautifully crafted custom home, ideally located in one of Kingston's most exclusive neighbourhoods--just steps from Cataraqui Golf Course, hospitals, and scenic Lake Ontario Park. Offering over 1,690 sq. ft. of elegant living space, this meticulously maintained residence combines modern design with timeless comfort. The main floor features a great room with a custom stone fireplace, gleaming hardwood floors, vaulted ceilings, pot lights, and crown moulding throughout. The open-concept kitchen showcases granite counters, a ceramic backsplash, and a spacious dining area that flows seamlessly to the backyard deck perfect for entertaining. The primary suite offers a walk-in closet and an ensuite, while garden doors lead to a covered deck overlooking the private, landscaped yard. The lower level is beautifully finished with a family room and gas fireplace, an additional bedroom, and a 3-piece bath. Exterior highlights include a new driveway, front porch, curbs (2022), and roof shingles (2020). With over 3,200 sq. ft. of total living space, this home offers both sophistication and comfort in a highly sought-after central location. Recent mechanical updates include furnace (2018) and A/C (2019). Truly a rare opportunity to own a home of this caliber in Kingston's finest area. (id:63267)
Home overview
- Cooling Central air conditioning, air exchanger
- Heat source Natural gas
- Heat type Forced air
- Sewer/ septic Sanitary sewer
- # total stories 1
- Fencing Partially fenced
- # parking spaces 6
- Has garage (y/n) Yes
- # full baths 3
- # total bathrooms 3.0
- # of above grade bedrooms 3
- Has fireplace (y/n) Yes
- Community features School bus
- Subdivision 18 - central city west
- Lot desc Landscaped, lawn sprinkler
- Lot size (acres) 0.0
- Listing # X12376528
- Property sub type Single family residence
- Status Active
- Bedroom 4.05m X 3.2m
Level: Basement - Games room 7.9m X 4.26m
Level: Basement - Recreational room / games room 8.23m X 7.62m
Level: Basement - Great room 5.48m X 3.68m
Level: Main - Primary bedroom 3.69m X 5.42m
Level: Main - Bedroom 3.5m X 4.23m
Level: Main - Dining room 3.47m X 3.87m
Level: Main - Foyer 2.16m X 3.69m
Level: Main - Laundry 2.31m X 3.5m
Level: Main - Bathroom 1.56m X 3.01m
Level: Main - Kitchen 3.68m X 3.69m
Level: Main - Bathroom 1.56m X 2.47m
Level: Main
- Listing source url Https://www.realtor.ca/real-estate/28804332/1140-trailhead-place-kingston-central-city-west-18-central-city-west
- Listing type identifier Idx

$-3,173
/ Month



