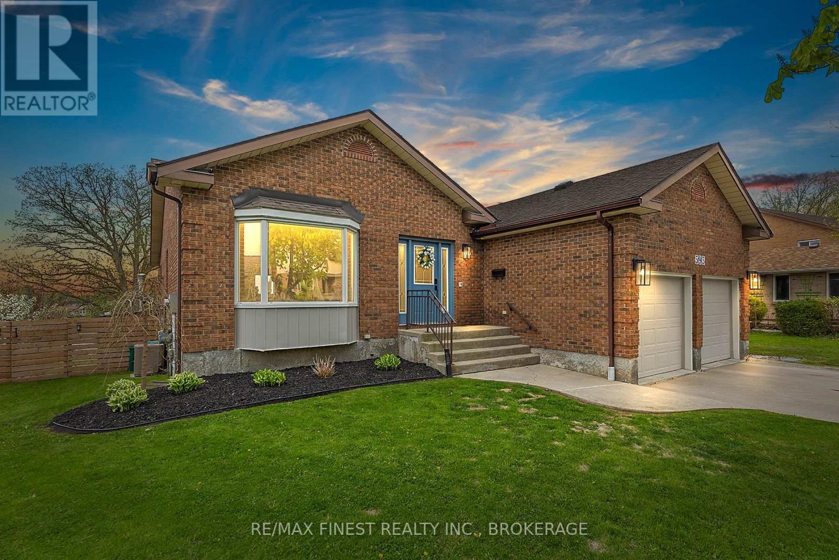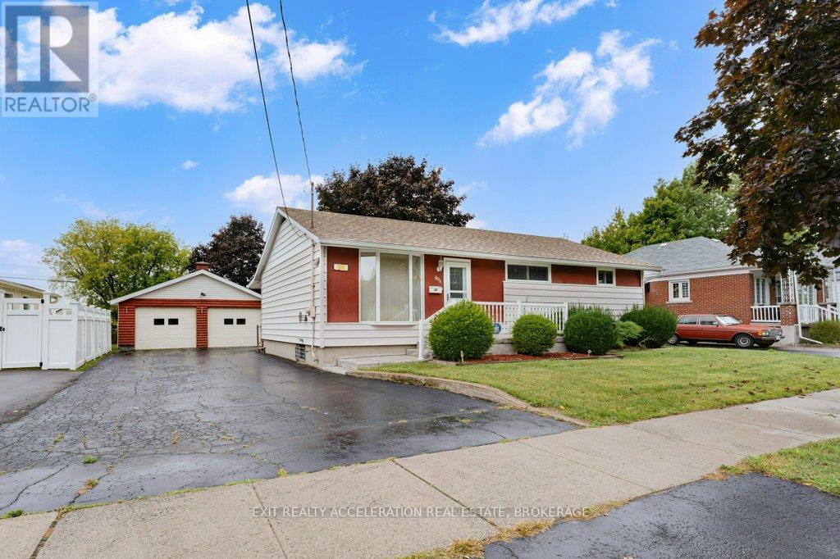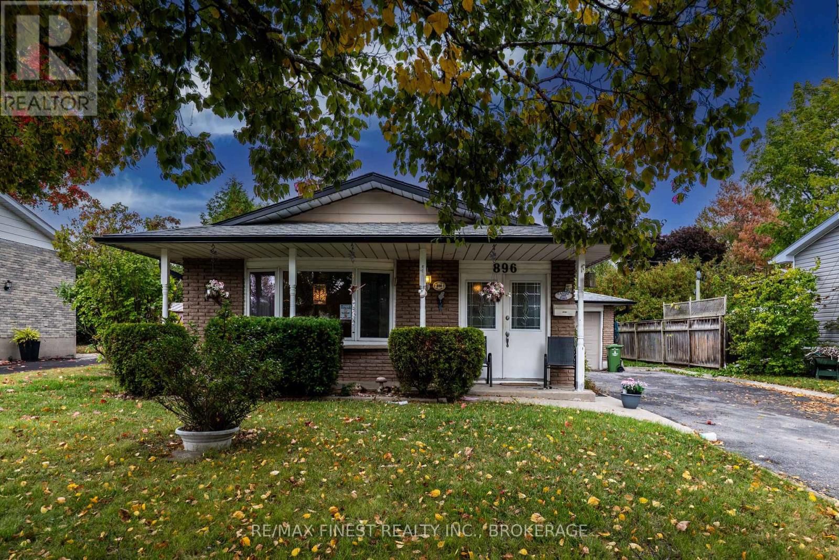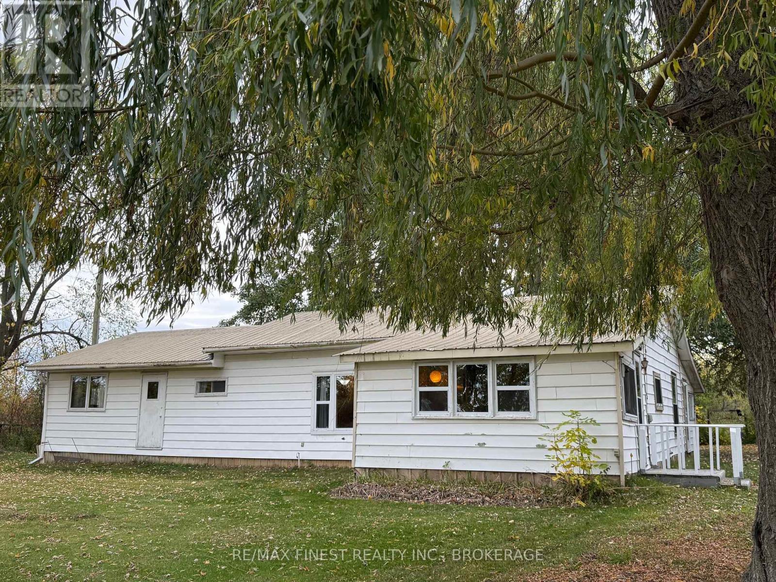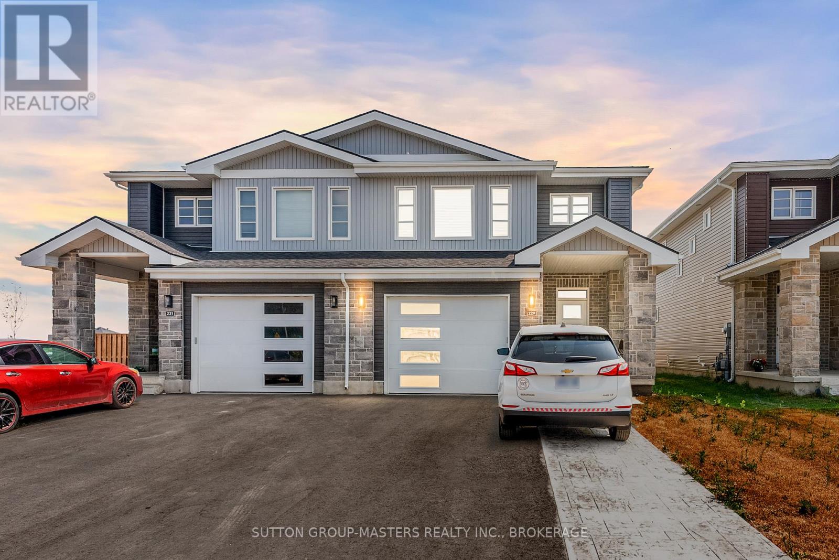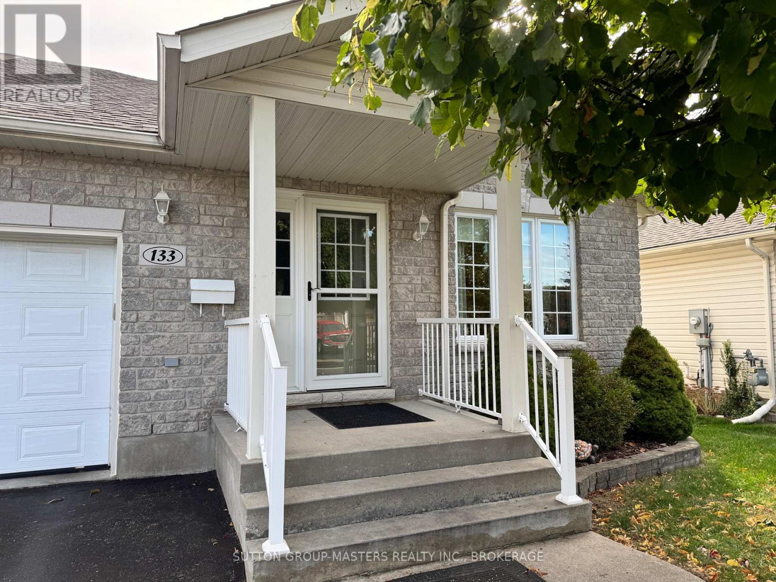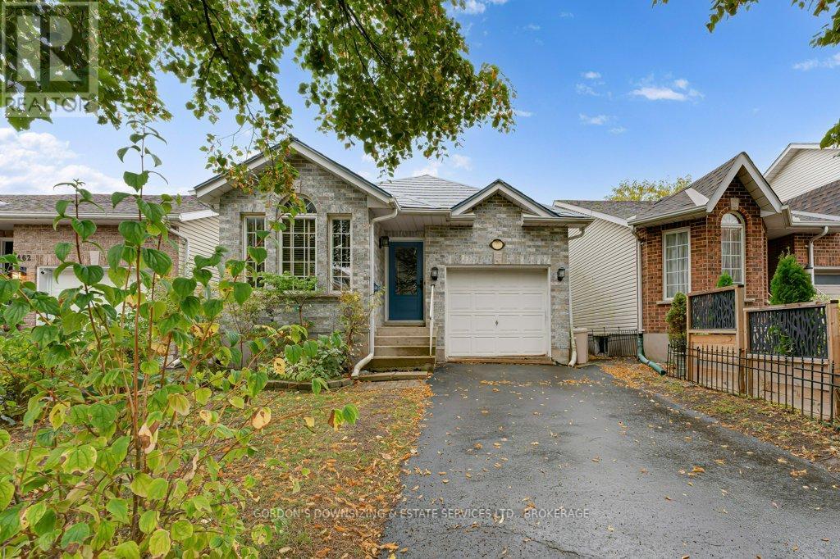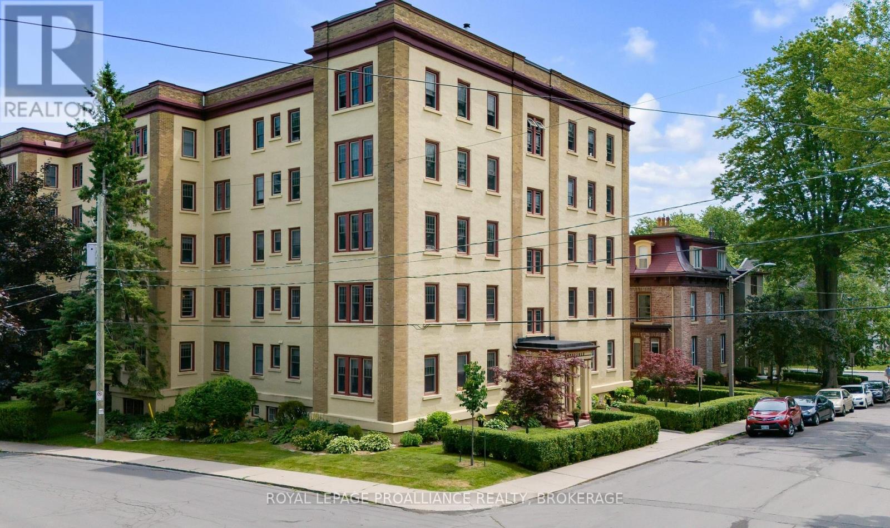- Houseful
- ON
- Kingston
- Fairway Hills
- 115 Fairway Hill Cres
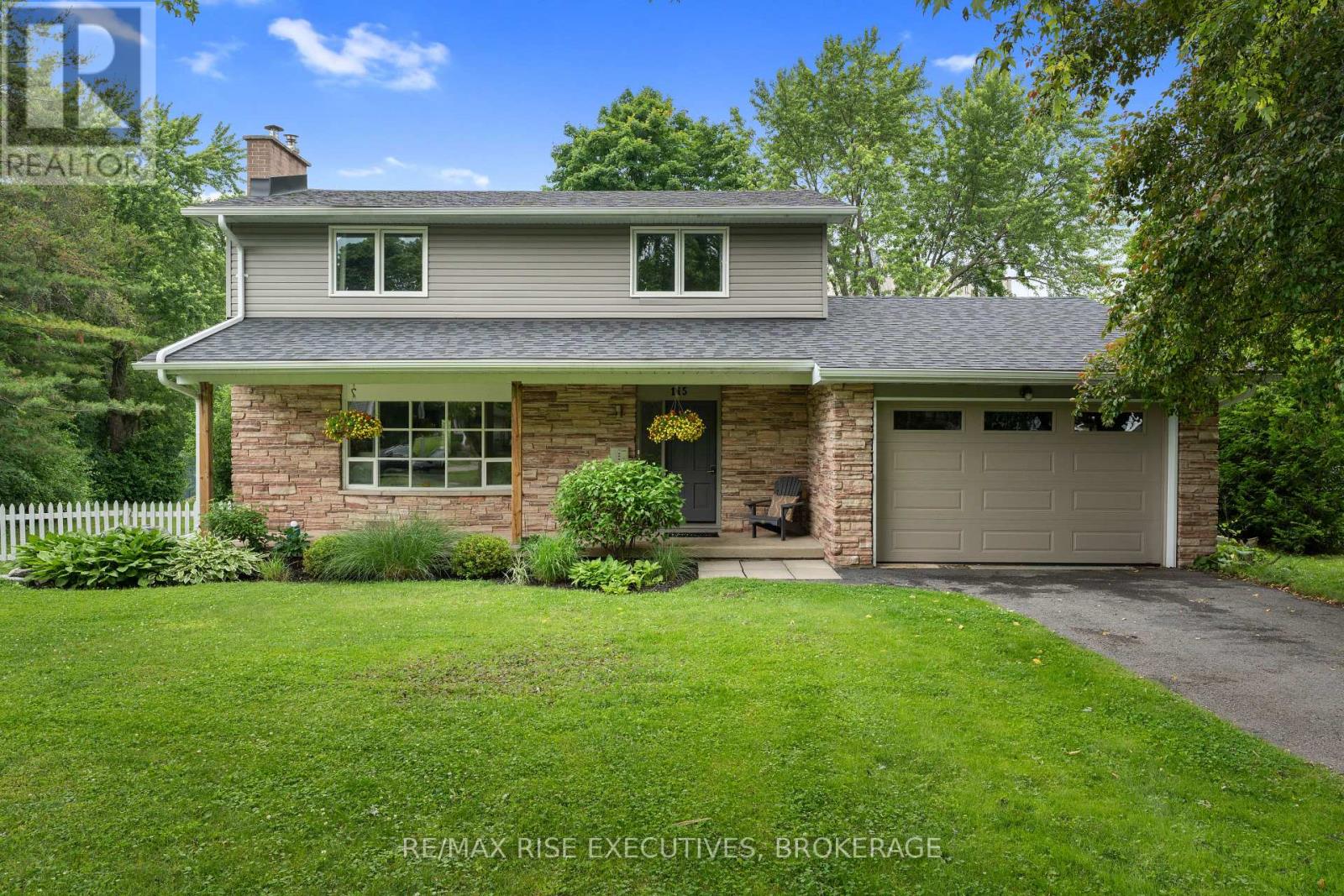
Highlights
Description
- Time on Houseful42 days
- Property typeSingle family
- Neighbourhood
- Median school Score
- Mortgage payment
Nestled on just over half an acre in one of Kingston's sought-after neighbourhoods, this beautifully updated two-storey home offers six bedrooms, four bathrooms, and a layout ideal for families or multi-generational living. Purchased in 2014 and extensively renovated in 2017 - including new windows and a stylish interior refresh - the home blends classic charm with modern comfort. The main floor welcomes you with a spacious foyer, leading into a cozy living room with hardwood floors and a wood-burning stove. French doors open to a bright, vaulted-ceiling great room that combines the kitchen, dining, and sitting area. The kitchen features a granite island with cooktop, stainless steel appliances, walk-in pantry, and sliding doors to the expansive backyard. A 3-piece bathroom with laundry and a home office complete the main level. Upstairs are three well-sized bedrooms, a full bathroom, and a primary suite with a spotless 4-piece ensuite. The lower level includes a fully finished in-law suite with two bedrooms, its own kitchen and eat-in bar, a full bathroom, and a large living area. Notable updates include a new roof and carpets in 2024, eaves with gutter guards in 2024, natural gas furnace and owned electric hot water heater, and a 200-amp electrical panel. Located just minutes from shops, restaurants, and entertainment and within walking distance of scenic trails, Cataraqui Golf & Country Club, and St. Lawrence College - this home offers space, flexibility, and location all in one. (id:63267)
Home overview
- Cooling Central air conditioning
- Heat source Natural gas
- Heat type Forced air
- Sewer/ septic Sanitary sewer
- # total stories 2
- # parking spaces 4
- Has garage (y/n) Yes
- # full baths 4
- # total bathrooms 4.0
- # of above grade bedrooms 6
- Has fireplace (y/n) Yes
- Subdivision 18 - central city west
- Lot size (acres) 0.0
- Listing # X12391051
- Property sub type Single family residence
- Status Active
- Primary bedroom 4.9m X 3.3m
Level: 2nd - 3rd bedroom 3.1m X 3.2m
Level: 2nd - 2nd bedroom 4.2m X 3.2m
Level: 2nd - Bedroom 3.7m X 3.6m
Level: Basement - 5th bedroom 2.8m X 3.6m
Level: Basement - 4th bedroom 3.2m X 3.1m
Level: Main - Living room 6m X 4m
Level: Main - Kitchen 4.6m X 4.9m
Level: Main - Dining room 7.1m X 6.5m
Level: Main
- Listing source url Https://www.realtor.ca/real-estate/28835206/115-fairway-hill-crescent-kingston-central-city-west-18-central-city-west
- Listing type identifier Idx

$-2,477
/ Month



