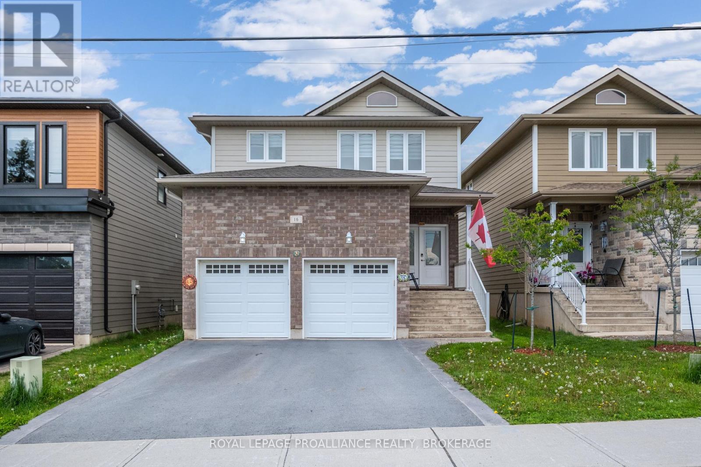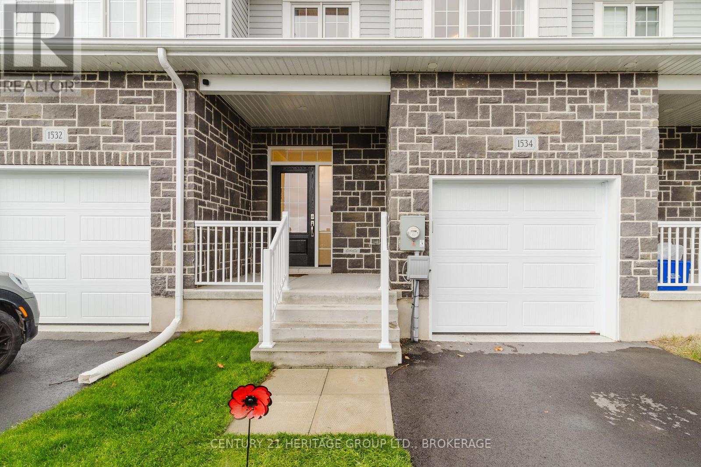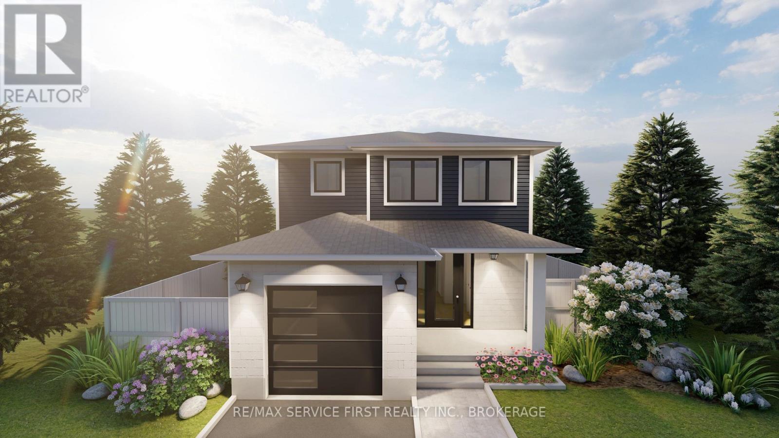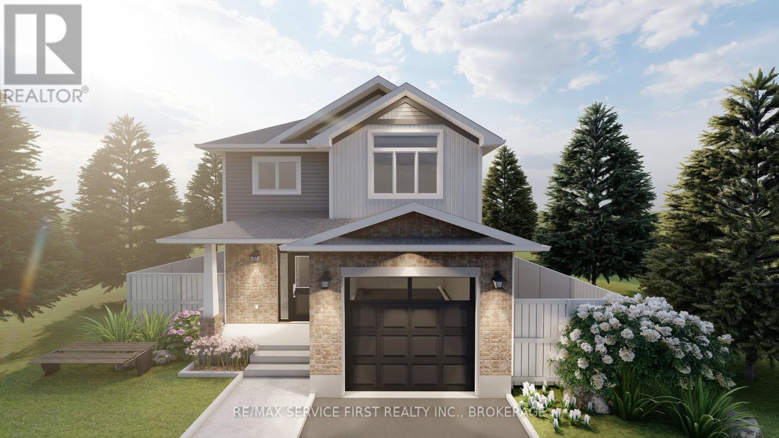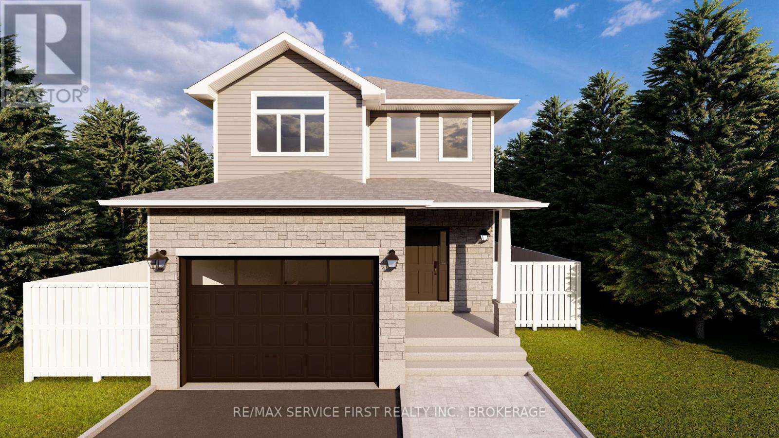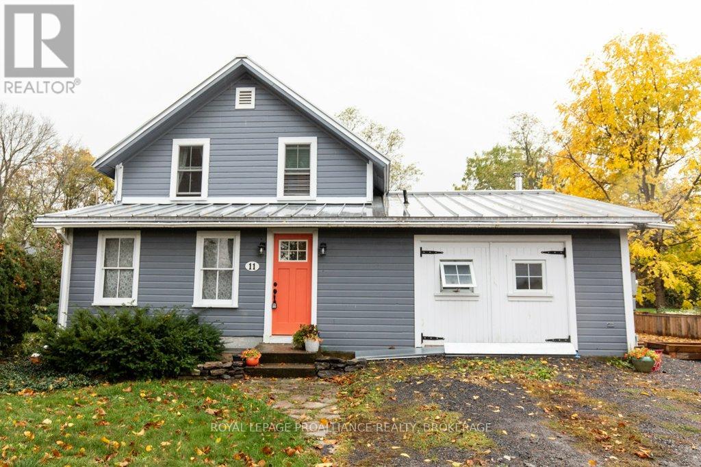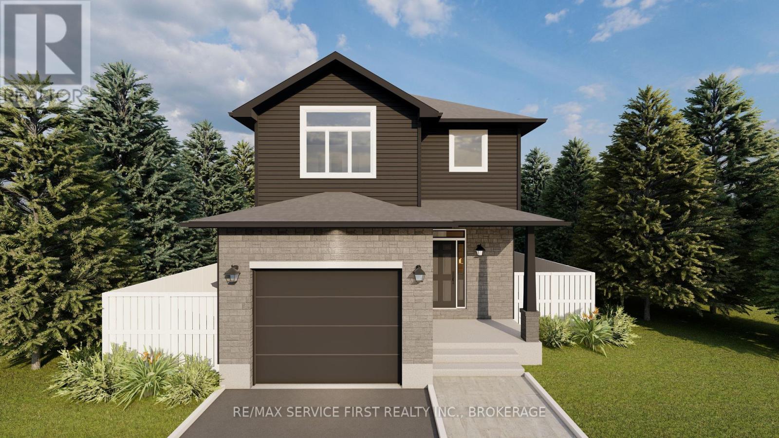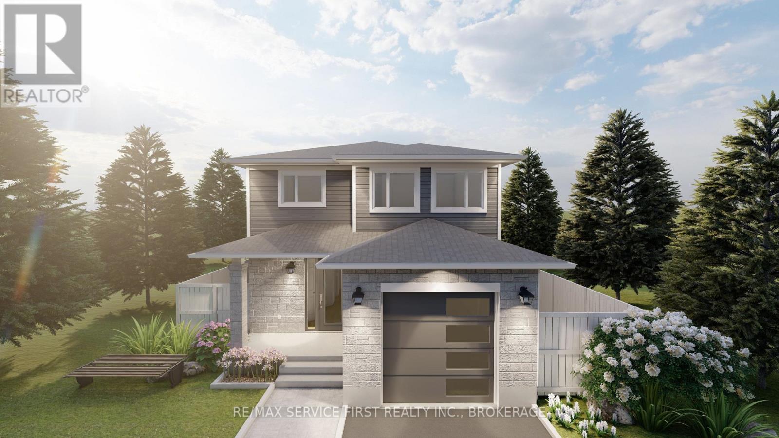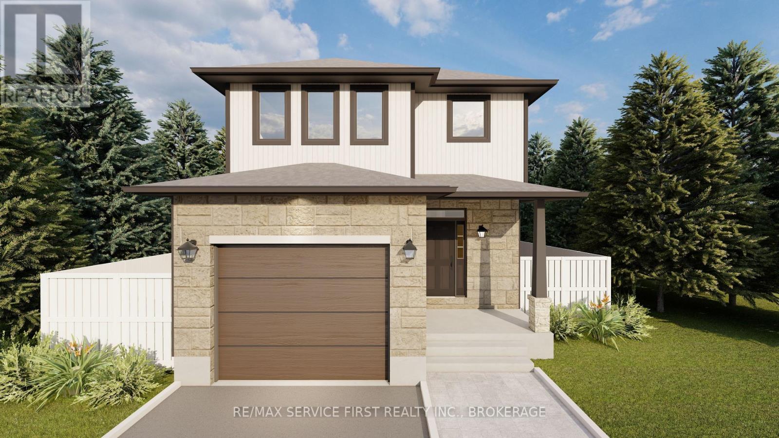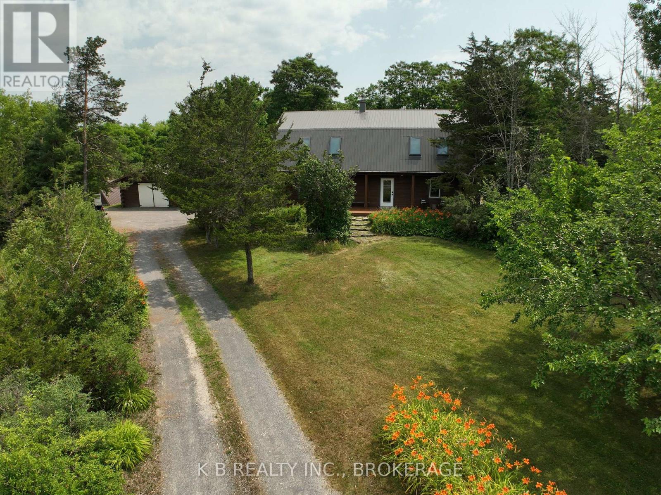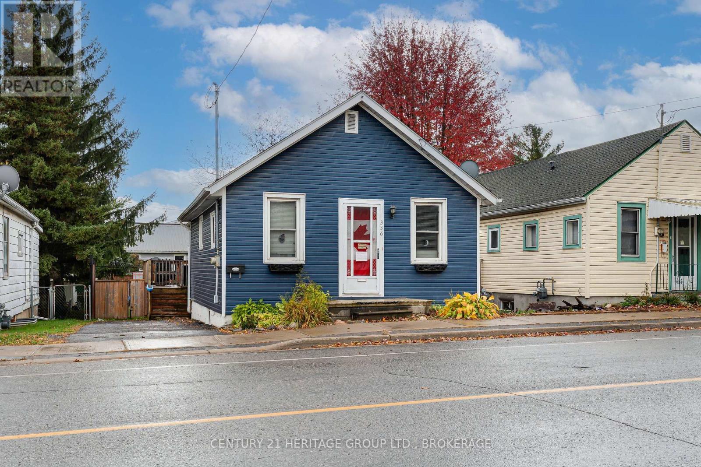- Houseful
- ON
- Kingston
- Polson Park
- 1153 Johnson St N
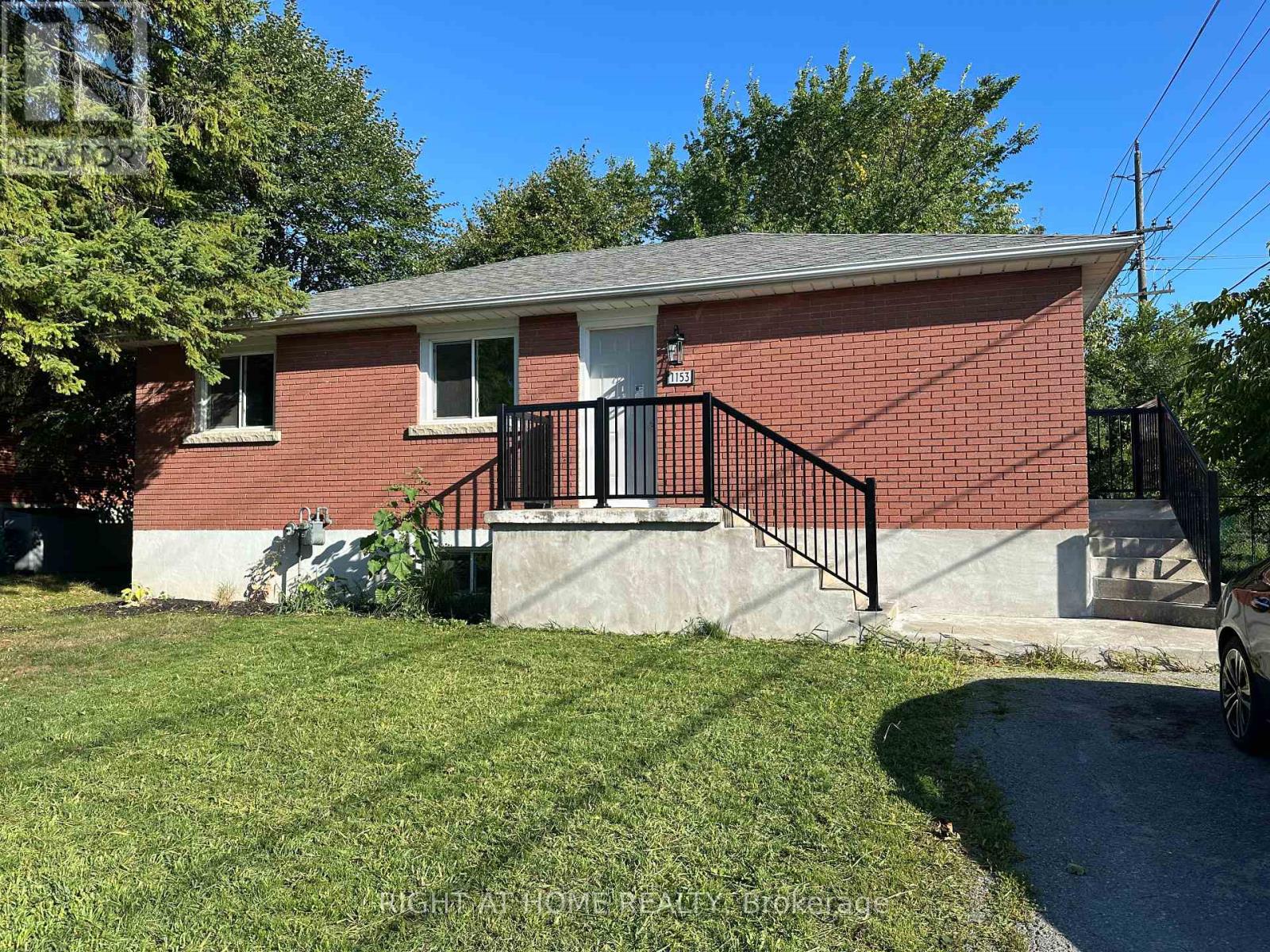
Highlights
Description
- Time on Houseful48 days
- Property typeSingle family
- StyleBungalow
- Neighbourhood
- Median school Score
- Mortgage payment
Welcome to this beautifully remodeled raised bungalow in sought-after Polson Park. The whole house has been freshly renovated with a new kitchen, bathrooms, appliances, and floors. Boasting 3 bedrooms and 1 full bathroom upstairs and 3 bedrooms and 1 full bathroom downstairs. The main floor features a modern kitchen and a huge living room that is big enough to have a sitting area and a dining area. Sitting on a huge corner lot with a large backyard pleasantly shaded with mature trees. The lower level can easily be a great in-law suite or teen space. Either move in with your family or rent it out for a high cash flowing 6 bedroom home. Perfect for student rental. This home is an amazing investment either way. The property is ideally situated within walking distance to St Lawrence College, Providence Care Hospital and Lake Ontario Park. You're just a short drive from Queen's University, KGH and downtown Kingston. Don't miss this exceptional home in a great neighborhood. (id:63267)
Home overview
- Cooling Central air conditioning
- Heat source Natural gas
- Heat type Forced air
- Sewer/ septic Sanitary sewer
- # total stories 1
- # parking spaces 3
- # full baths 2
- # total bathrooms 2.0
- # of above grade bedrooms 6
- Flooring Vinyl
- Community features School bus
- Subdivision 18 - central city west
- Lot size (acres) 0.0
- Listing # X12386771
- Property sub type Single family residence
- Status Active
- Living room 3.81m X 5m
Level: Basement - Bedroom 2.9m X 3.65m
Level: Basement - Bathroom 1.67m X 3.35m
Level: Basement - 3rd bedroom 2.74m X 3.04m
Level: Basement - 2nd bedroom 3.35m X 4.11m
Level: Basement - 3rd bedroom 2.6m X 3.04m
Level: Main - 2nd bedroom 2.6m X 3.04m
Level: Main - Primary bedroom 2.9m X 3.96m
Level: Main - Kitchen 3.65m X 3.04m
Level: Main - Family room 6.4m X 3.35m
Level: Main - Bathroom 2.1m X 1.5m
Level: Main
- Listing source url Https://www.realtor.ca/real-estate/28826423/1153-johnson-street-n-kingston-central-city-west-18-central-city-west
- Listing type identifier Idx

$-1,653
/ Month

