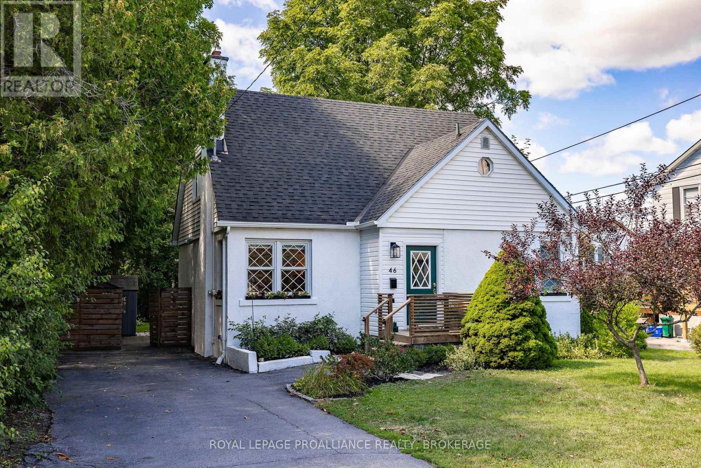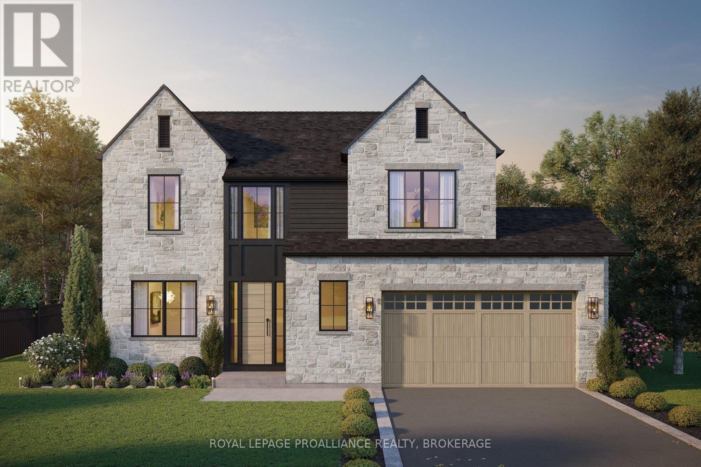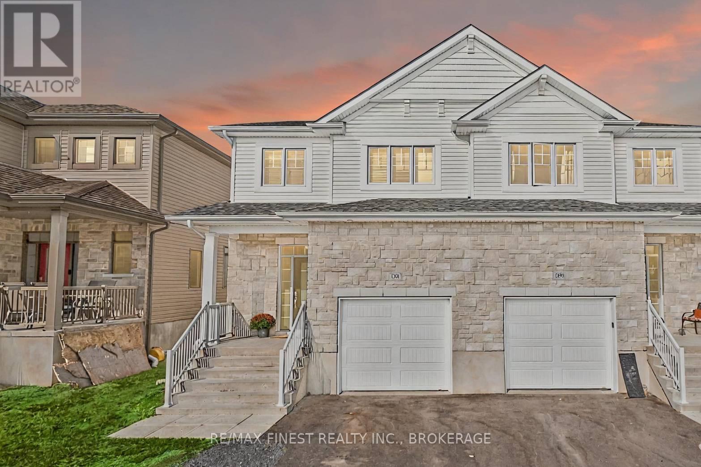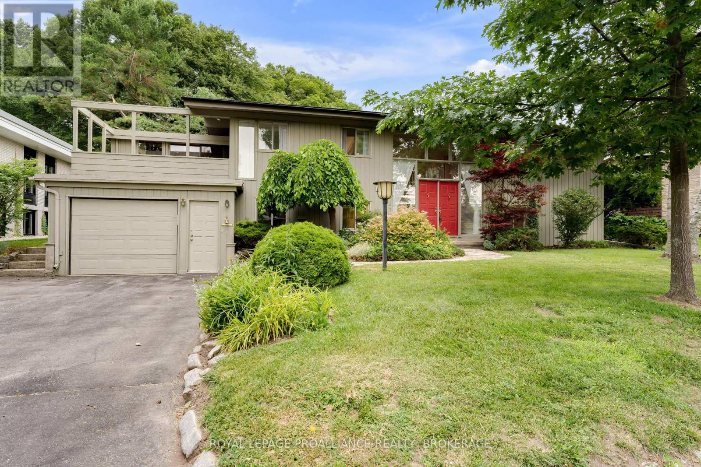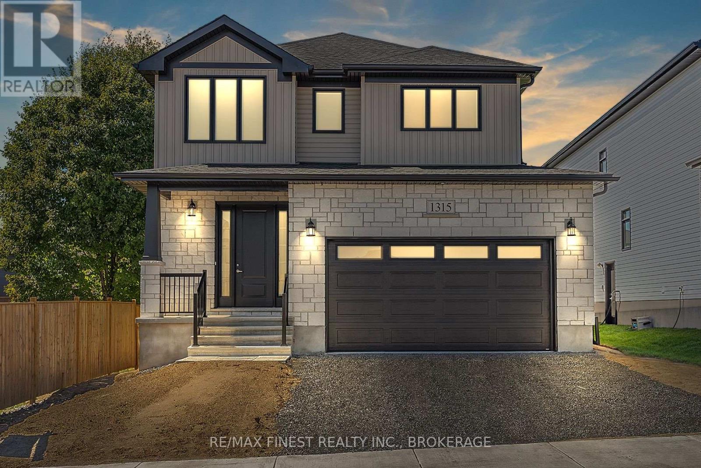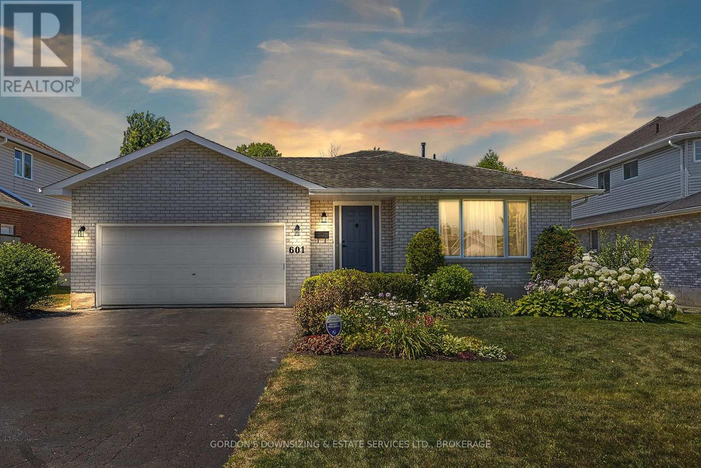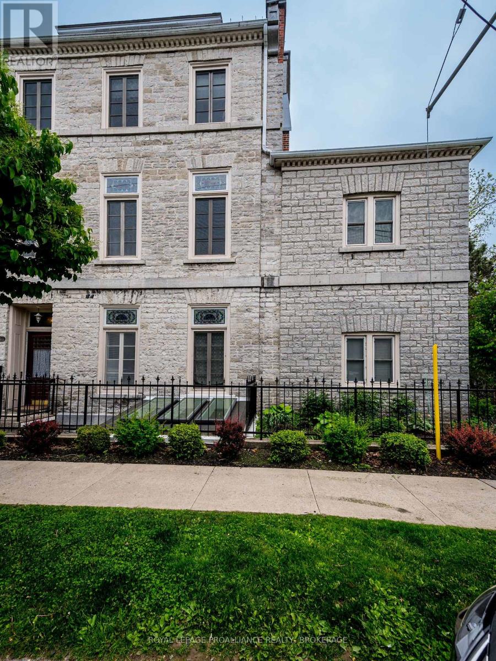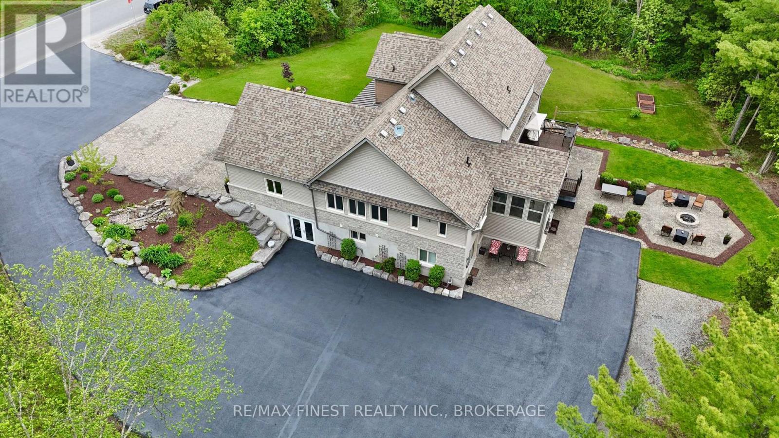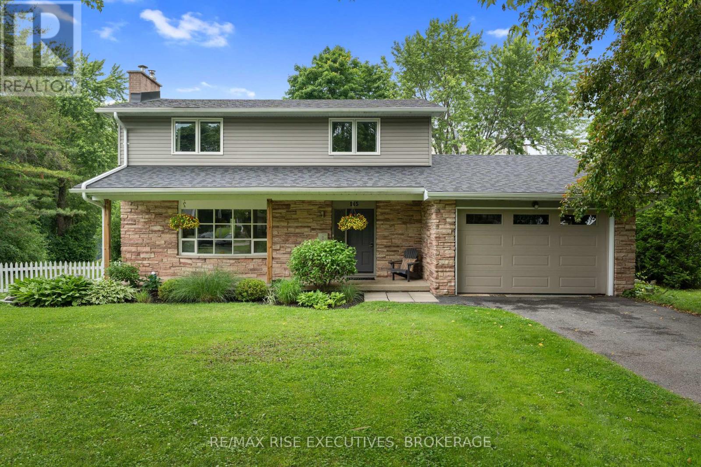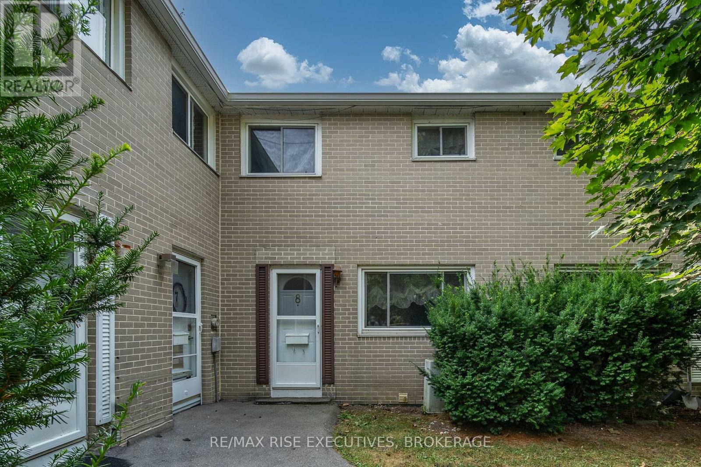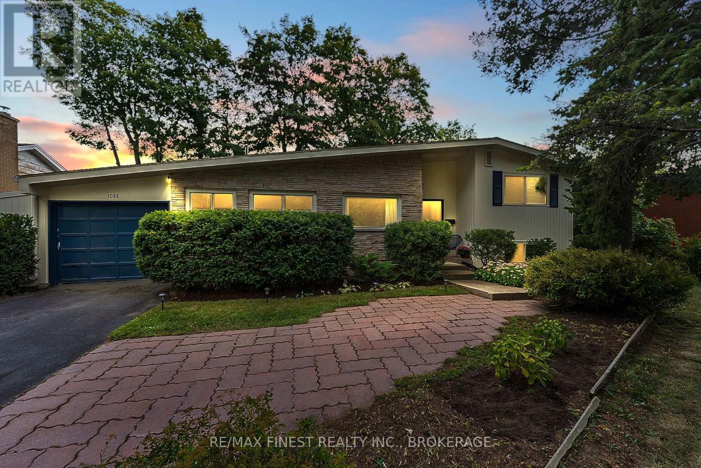- Houseful
- ON
- Kingston
- Strathcona Park
- 117 Seaforth Rd
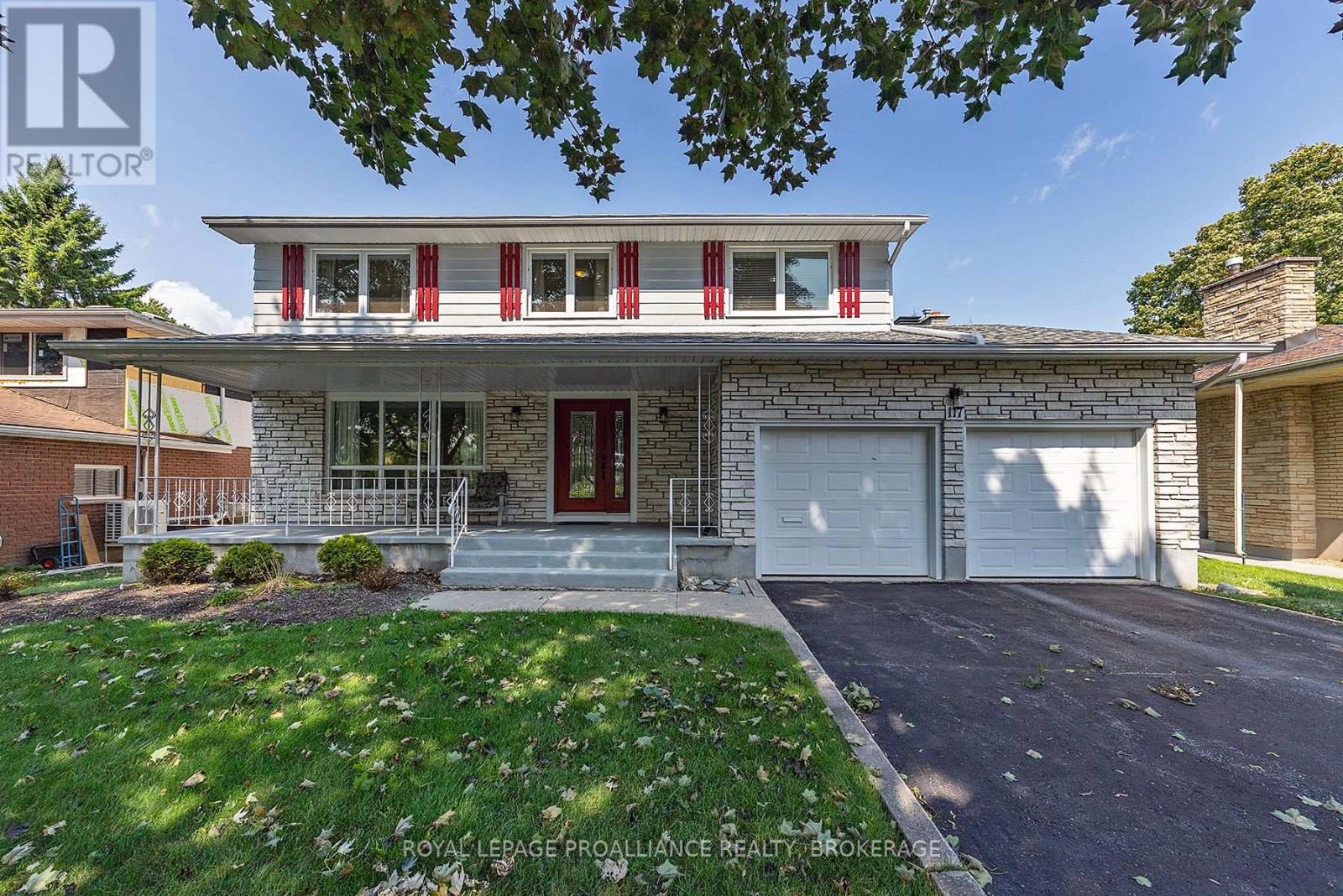
Highlights
Description
- Time on Housefulnew 20 hours
- Property typeSingle family
- Neighbourhood
- Median school Score
- Mortgage payment
Spacious and full of potential, this four bedroom home is perfectly situated near schools and parks, making it ideal for families. With multiple sizeable living areas on the main floor that includes a main floor family room with gas fireplace, this home provides both functionality and comfort. Step through the sliding glass doors to the massive backyard offering endless possibilities for outdoor entertaining and gardening. The second floor layout offers a huge primary suite with three-piece ensuite and walk in closet. Three additional bedrooms and primary five piece washroom complete this level. The partially finished basement features a spacious recreation room, laundry area with fixtures in place for a fourth bathroom, lots of storage and even a sauna. With upgrades like newer windows, front door, forced air gas furnace and air conditioning, this home is waiting for you to add your personal touches and move right in. Don't miss out on this fantastic opportunity in a very desirable neighbourhood. (id:63267)
Home overview
- Cooling Central air conditioning
- Heat source Natural gas
- Heat type Forced air
- Sewer/ septic Sanitary sewer
- # total stories 2
- Fencing Fully fenced, fenced yard
- # parking spaces 4
- Has garage (y/n) Yes
- # full baths 2
- # half baths 1
- # total bathrooms 3.0
- # of above grade bedrooms 4
- Has fireplace (y/n) Yes
- Community features School bus
- Subdivision 25 - west of sir john a. blvd
- Directions 1454127
- Lot desc Landscaped
- Lot size (acres) 0.0
- Listing # X12390624
- Property sub type Single family residence
- Status Active
- Primary bedroom 5.33m X 3.61m
Level: 2nd - Bathroom 2.93m X 2.66m
Level: 2nd - Bathroom 2.1m X 171m
Level: 2nd - Bedroom 2.94m X 3.91m
Level: 2nd - Bedroom 3.77m X 2.9m
Level: 2nd - Bedroom 3.34m X 3.36m
Level: 2nd - Utility 3.15m X 4.33m
Level: Basement - Laundry 3.42m X 5.04m
Level: Basement - Cold room 2.02m X 8.03m
Level: Basement - Recreational room / games room 7.19m X 7.01m
Level: Basement - Kitchen 3.3m X 3.65m
Level: Main - Bathroom 1.47m X 1.35m
Level: Main - Living room 3.92m X 5m
Level: Main - Family room 3.32m X 5.7m
Level: Main - Dining room 3.28m X 3.08m
Level: Main
- Listing source url Https://www.realtor.ca/real-estate/28834578/117-seaforth-road-kingston-west-of-sir-john-a-blvd-25-west-of-sir-john-a-blvd
- Listing type identifier Idx

$-1,864
/ Month

