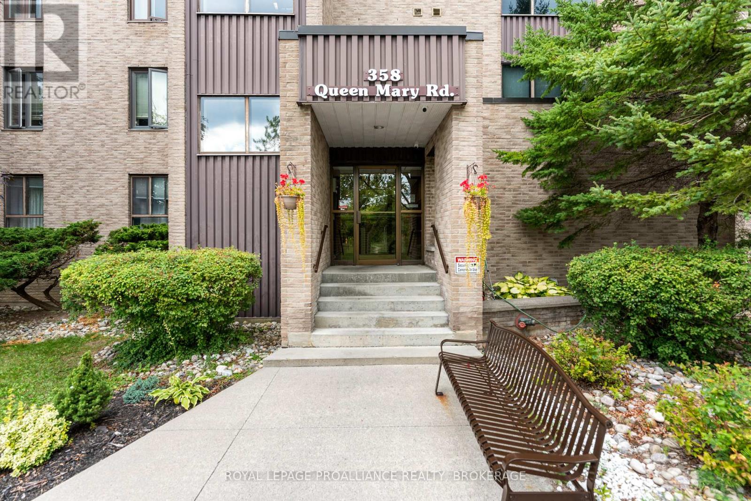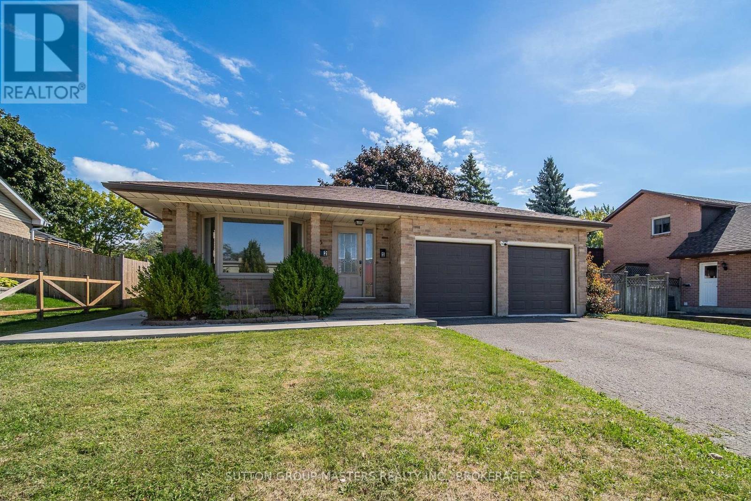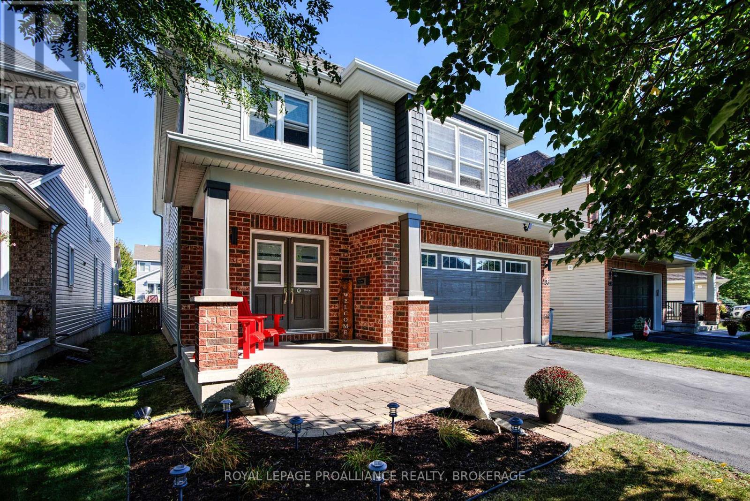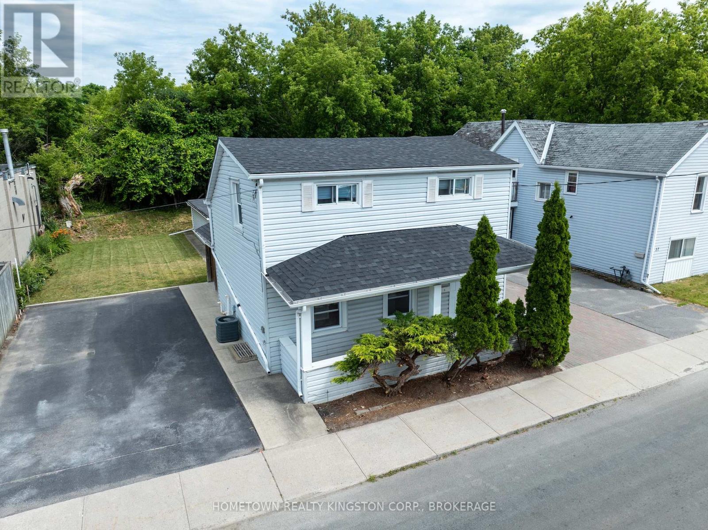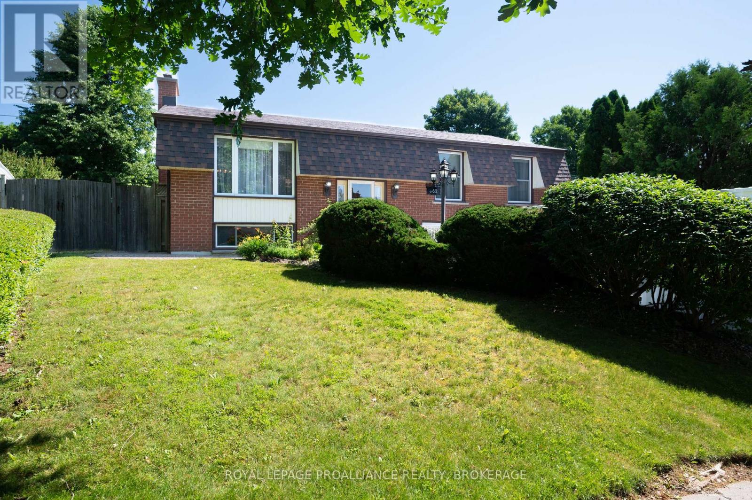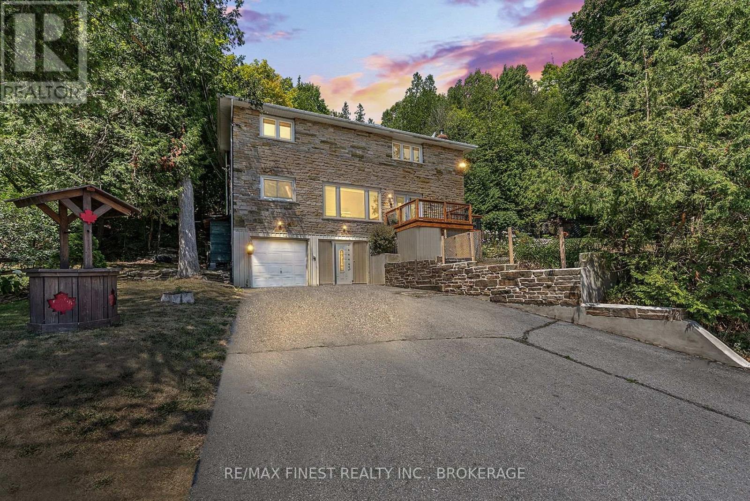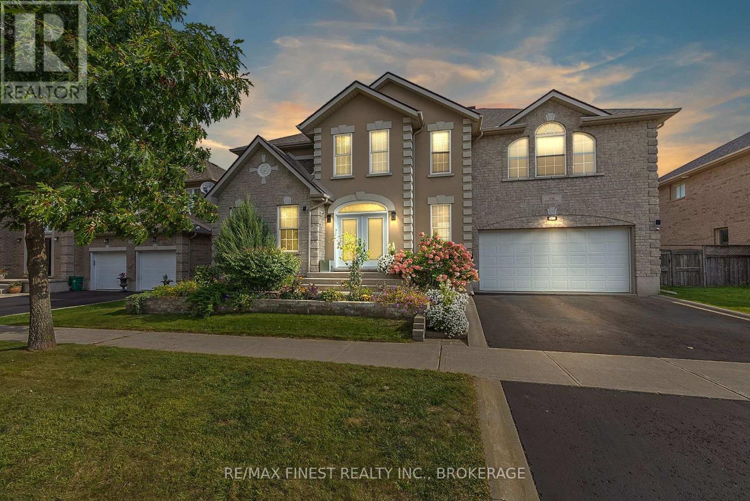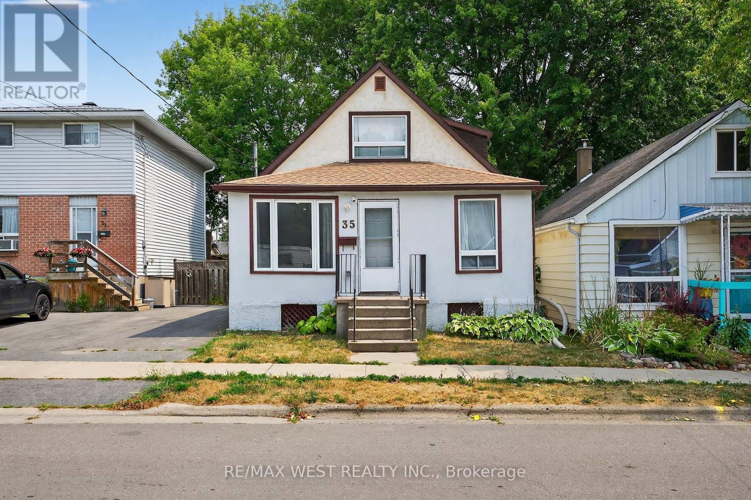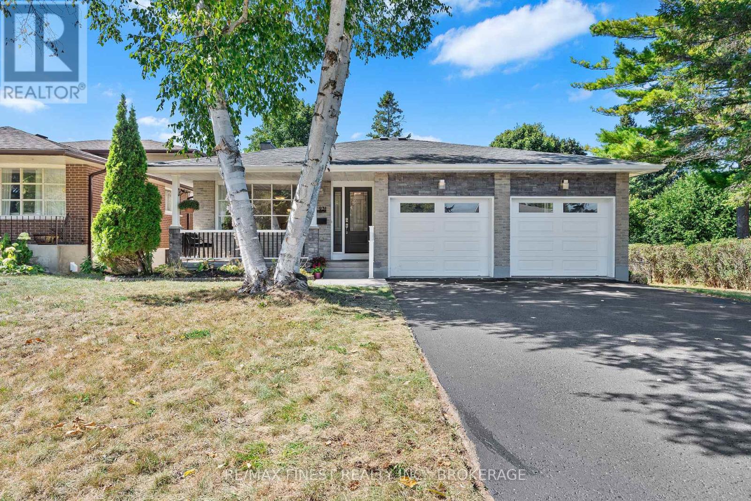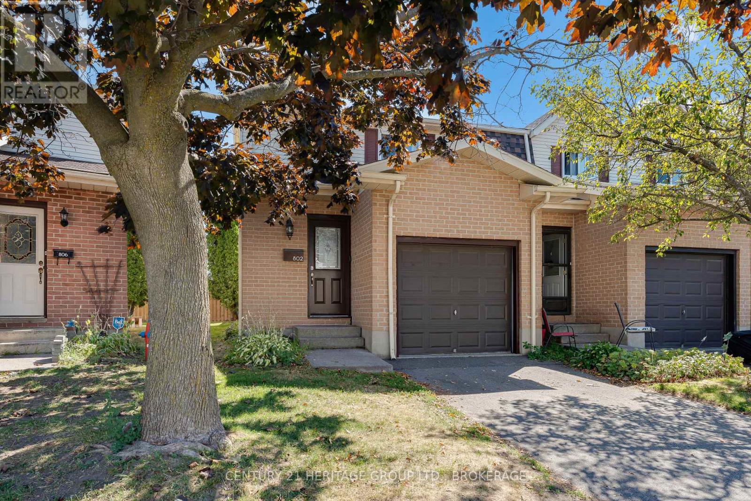- Houseful
- ON
- Kingston
- Cataraqui North
- 118 Sheridan St
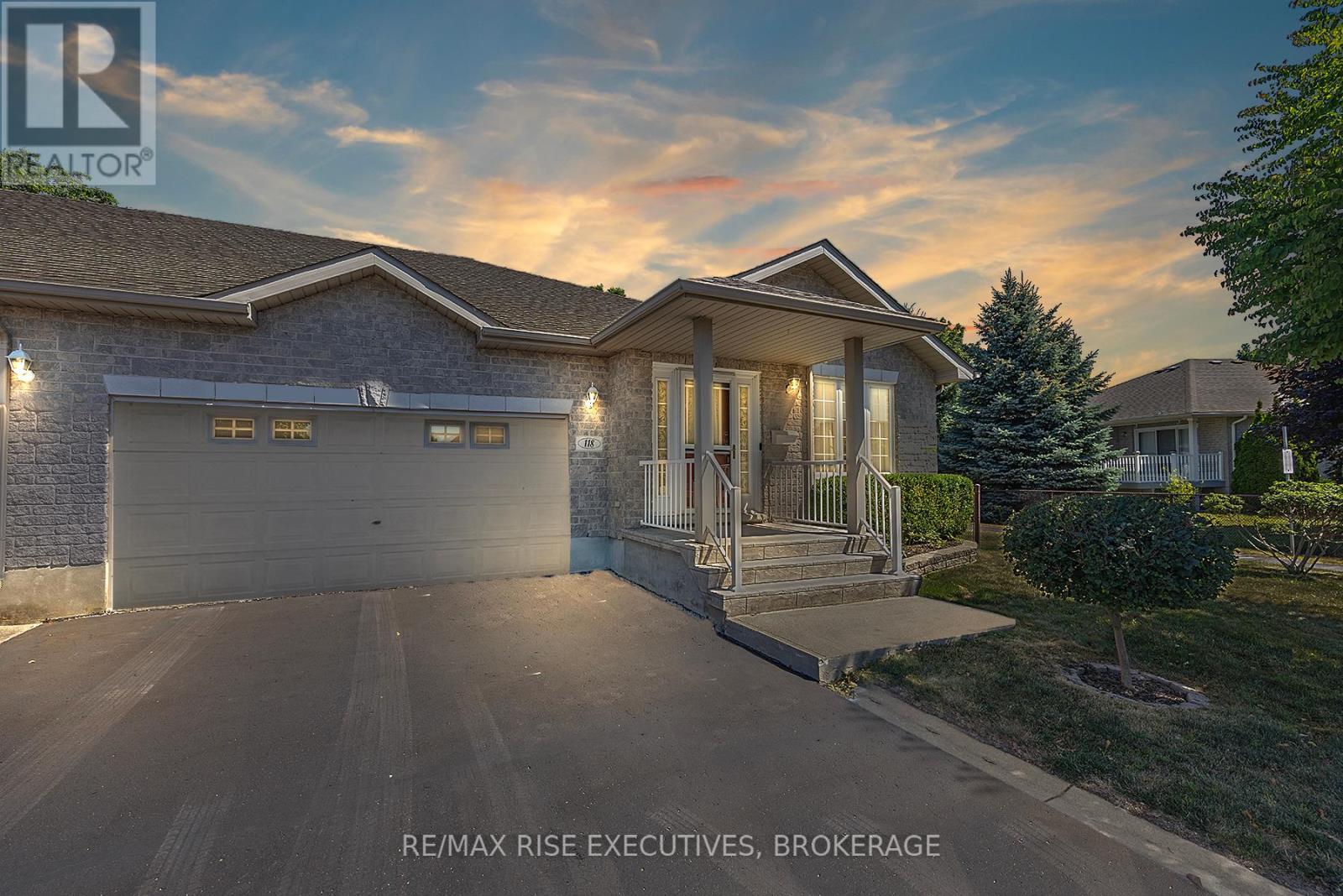
Highlights
Description
- Time on Houseful42 days
- Property typeSingle family
- StyleBungalow
- Neighbourhood
- Median school Score
- Mortgage payment
Welcome to 118 Sheridan Street, nestled in the sought-after adult lifestyle community of Walnut Grove in the heart of beautiful Kingston. This spacious and well-maintained home features 2 bedrooms, 2.5 bathrooms, and an impressive layout designed for comfort and flexibility. The lower level offers a dedicated craft room, woodworking rooms, and both family and sitting areas - ideal for hobbies, entertaining, or simply relaxing. There have been many updates in the well maintained home including the roof shingles, air conditioning and furnace, updated ensuite with a larger shower and appliances to name a few. Enjoy quiet time on the newly stained back deck which is enclosed with a canvas deck cover for added privacy. Walnut Grove is a vibrant community with access to a fantastic community centre, connected by scenic private walking paths. There's always something happening for those who enjoy social events, making it easy to stay active and engaged. Don't miss your chance to enjoy the lifestyle you've been waiting for - schedule your private showing today! (id:55581)
Home overview
- Cooling Central air conditioning, air exchanger
- Heat source Natural gas
- Heat type Forced air
- Sewer/ septic Sanitary sewer
- # total stories 1
- # parking spaces 4
- Has garage (y/n) Yes
- # full baths 2
- # half baths 1
- # total bathrooms 3.0
- # of above grade bedrooms 2
- Community features Community centre
- Subdivision 42 - city northwest
- Lot desc Landscaped
- Lot size (acres) 0.0
- Listing # X12307752
- Property sub type Single family residence
- Status Active
- Other 3.85m X 7.08m
Level: Basement - Other 3.98m X 7.08m
Level: Basement - Other 2.5m X 2.76m
Level: Basement - Study 3.57m X 3.51m
Level: Basement - Family room 5.34m X 3.59m
Level: Basement - Bathroom 2.5m X 1.73m
Level: Basement - Primary bedroom 4.25m X 5.52m
Level: Main - Kitchen 3.29m X 3.38m
Level: Main - Laundry 2.28m X 1.62m
Level: Main - Bedroom 3.28m X 3.83m
Level: Main - Living room 7.32m X 5.52m
Level: Main - Bathroom 2.25m X 1.69m
Level: Main - Bathroom 4.65m X 1.62m
Level: Main
- Listing source url Https://www.realtor.ca/real-estate/28654305/118-sheridan-street-kingston-city-northwest-42-city-northwest
- Listing type identifier Idx

$-2,120
/ Month

