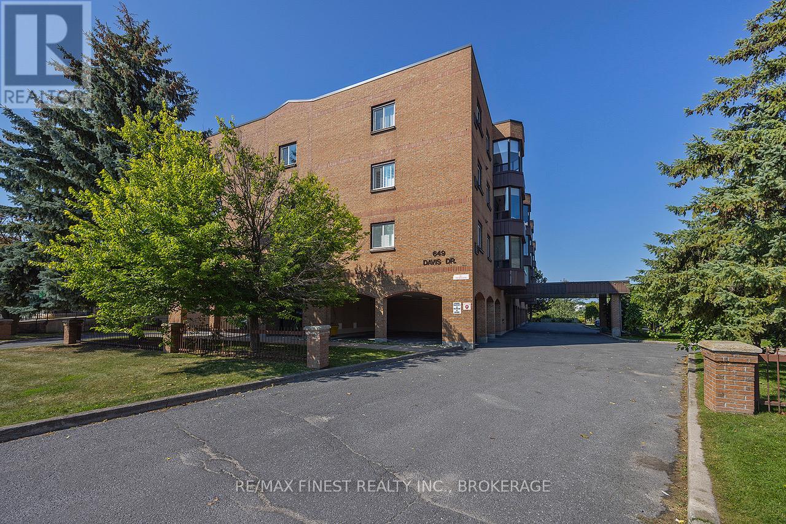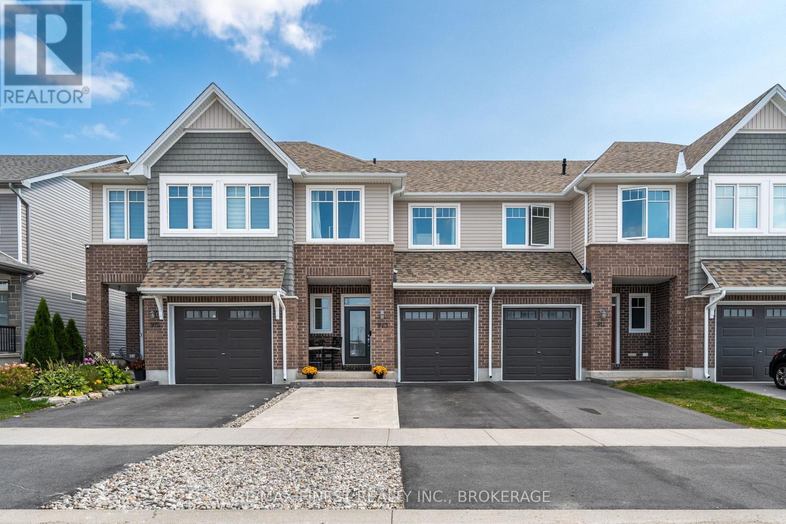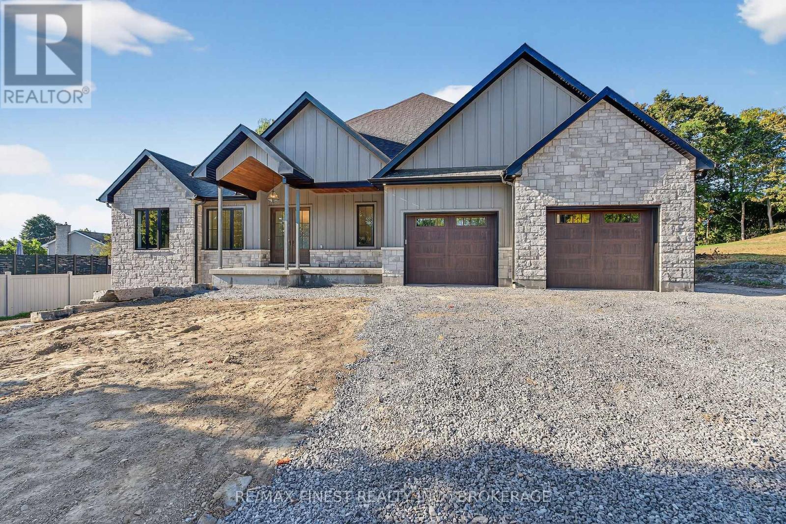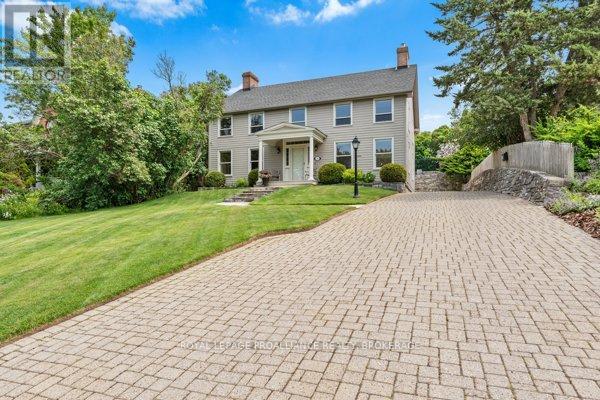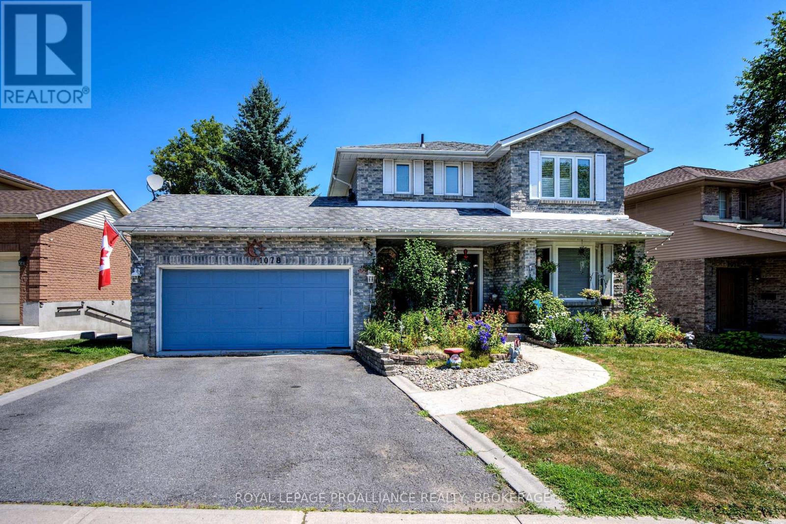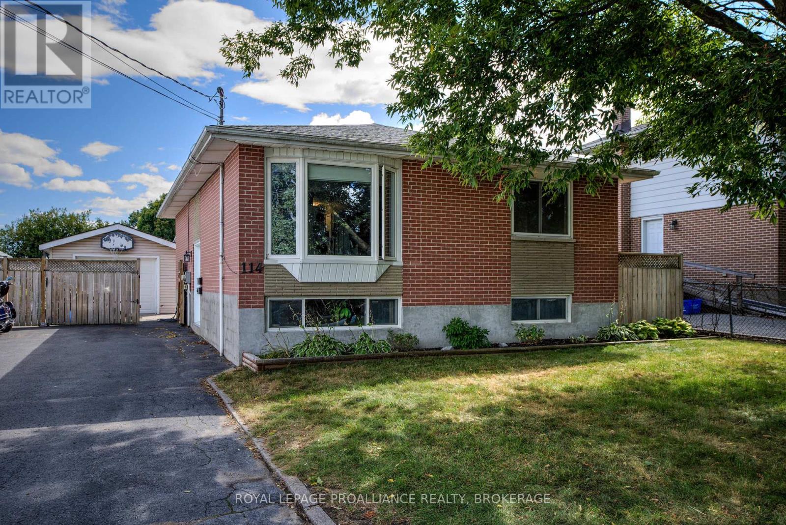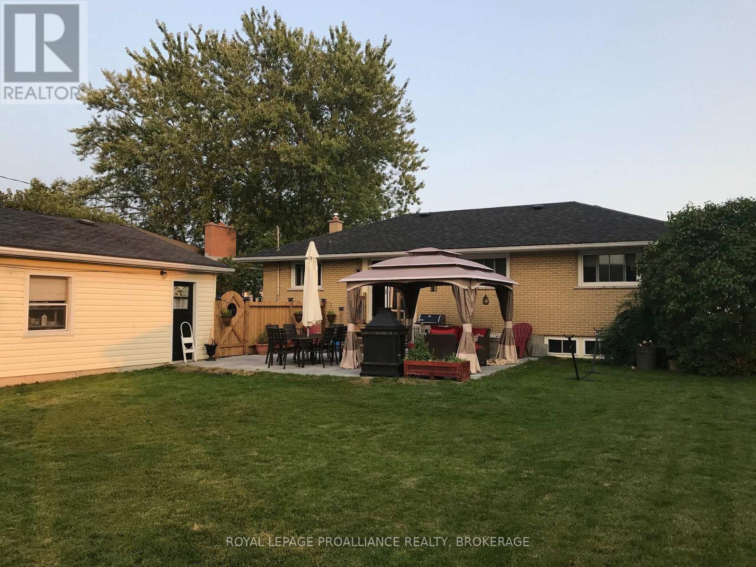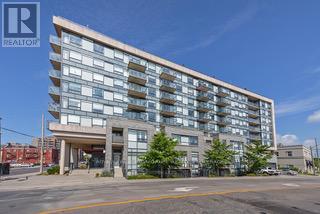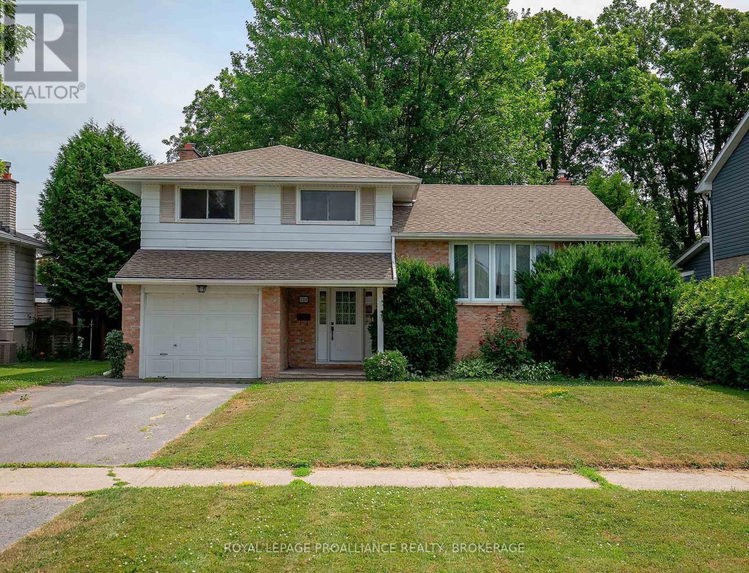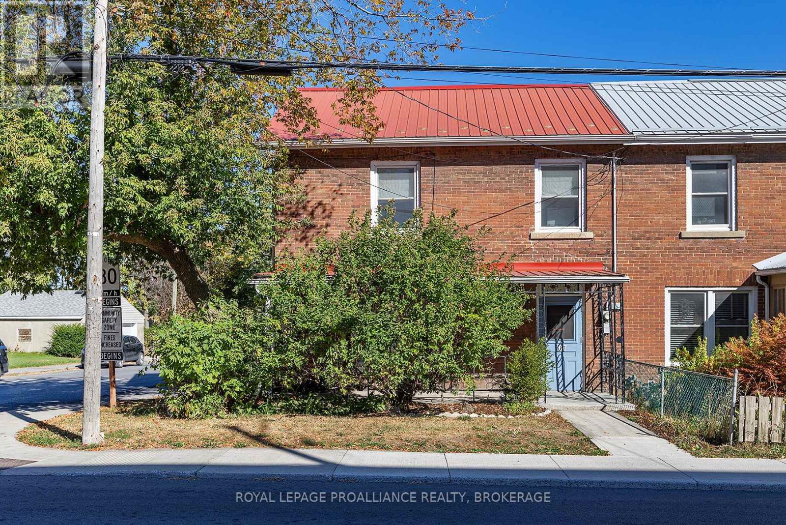- Houseful
- ON
- Kingston
- Cataraqui North
- 1219 Max Cres
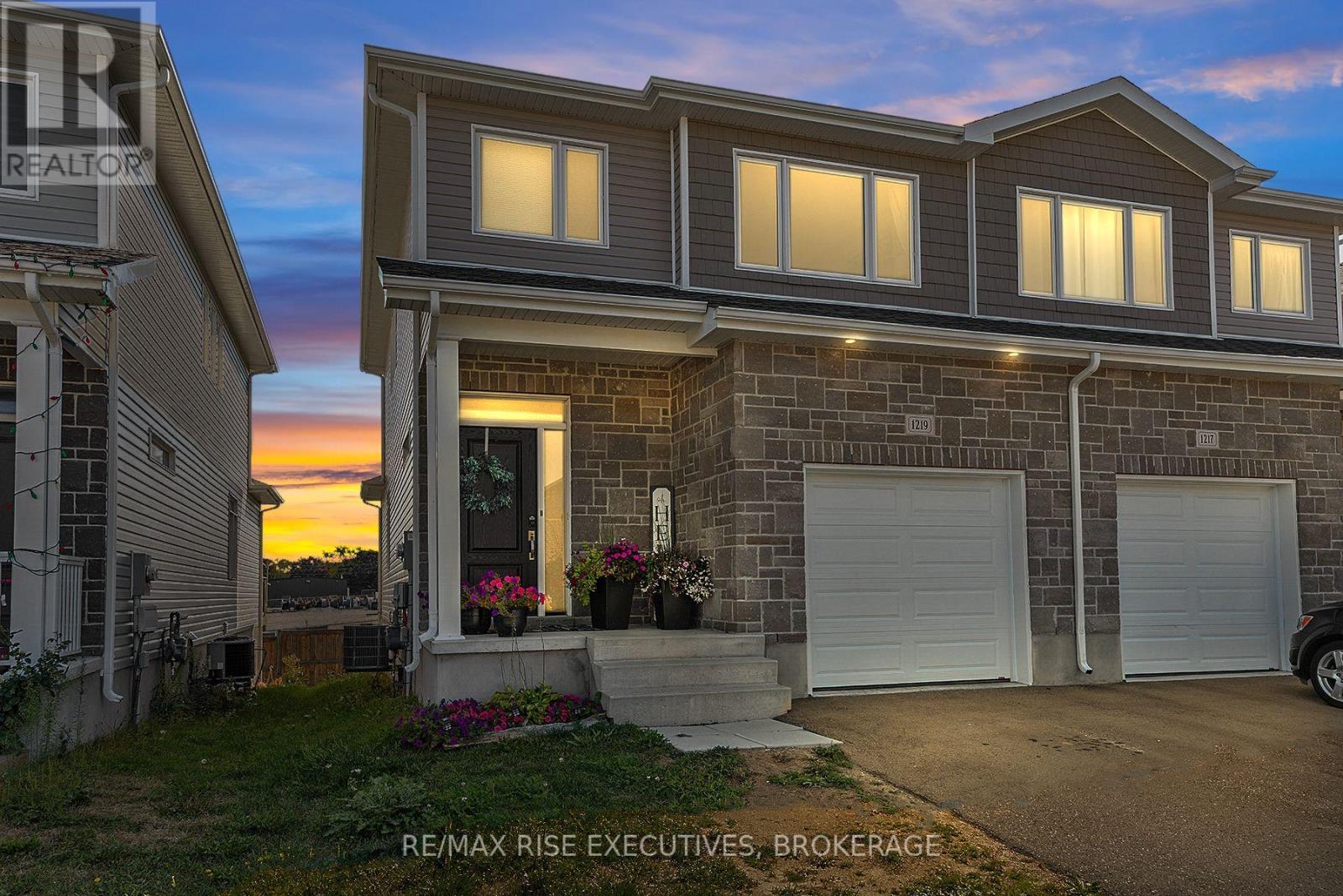
Highlights
Description
- Time on Housefulnew 10 hours
- Property typeSingle family
- Neighbourhood
- Median school Score
- Mortgage payment
Welcome to this stunning rental house, offering 1,750 sq. ft. of comfortable living space with3 bedrooms, 2.5 bathrooms, and an attached garage. Located on a quiet street in a desirable neighborhood, this home combines modern style with everyday convenience. The main floor features soaring 9-foot ceilings, sleek laminate flooring, and an open-concept design filled with natural light. The contemporary kitchen boasts a spacious island with breakfast bar, ample cabinetry, and a walk-in pantry - perfect for both cooking and entertaining. A laundry/mudroom with direct garage access and a 2-piece bath complete this level. Upstairs, the spacious primary suite offers a walk-in closet and a 4-piece ensuite with soaker tub, walk-in shower, and bright vanity. Two additional bedrooms and another full bathroom provide plenty of space for family or guests. Step outside to enjoy a private back deck with no rear neighbors - ideal for relaxation (id:63267)
Home overview
- Cooling Central air conditioning
- Heat source Natural gas
- Heat type Forced air
- Sewer/ septic Sanitary sewer
- # total stories 2
- # parking spaces 2
- Has garage (y/n) Yes
- # full baths 2
- # half baths 1
- # total bathrooms 3.0
- # of above grade bedrooms 3
- Subdivision 42 - city northwest
- Lot size (acres) 0.0
- Listing # X12418188
- Property sub type Single family residence
- Status Active
- Bathroom 1.82m X 4m
Level: 2nd - 2nd bedroom 3.05m X 3.13m
Level: 2nd - Bathroom 2.88m X 1.49m
Level: 2nd - Primary bedroom 4.1m X 4.27m
Level: 2nd - 3rd bedroom 2.88m X 4.34m
Level: 2nd - Other 5.86m X 14.25m
Level: Basement - Foyer 2.42m X 5m
Level: Main - Kitchen 6.03m X 9.38m
Level: Main - Bathroom 0.92m X 2.23m
Level: Main - Laundry 2.52m X 1.81m
Level: Main
- Listing source url Https://www.realtor.ca/real-estate/28894334/1219-max-crescent-kingston-city-northwest-42-city-northwest
- Listing type identifier Idx

$-1,653
/ Month

