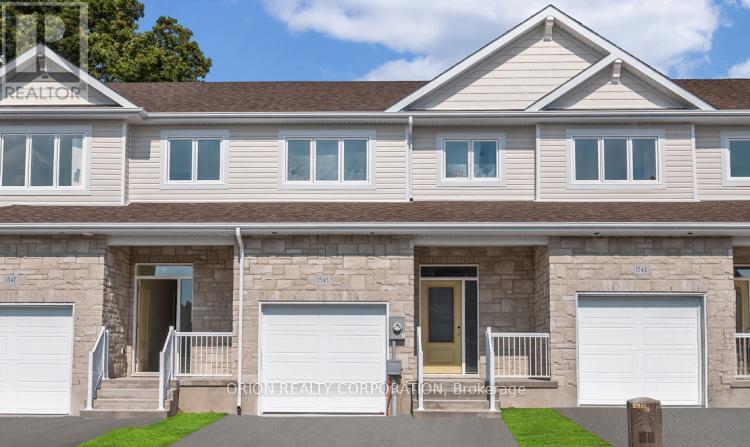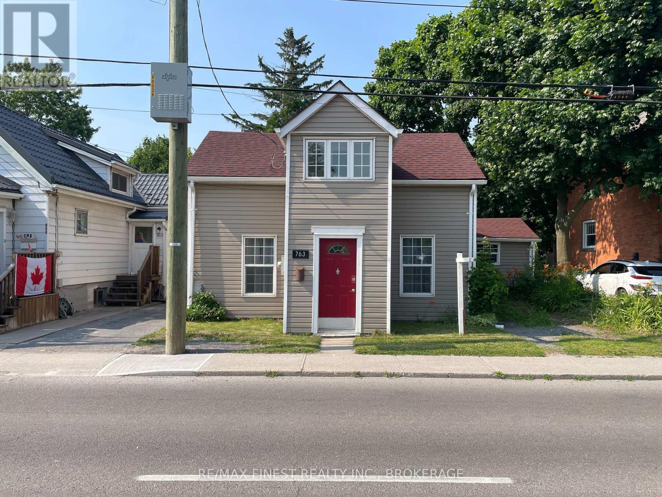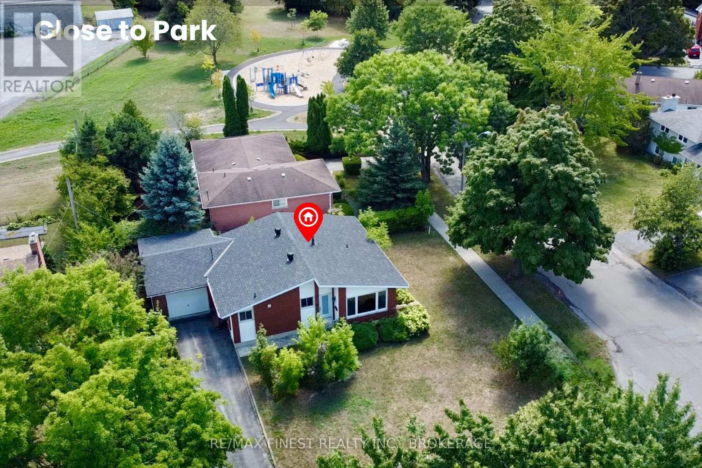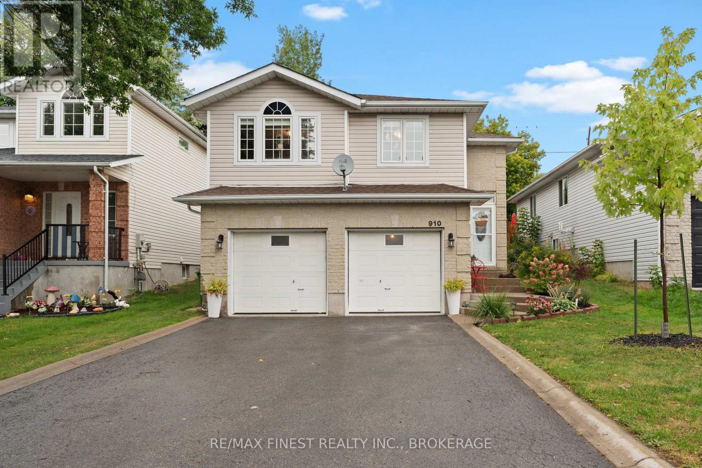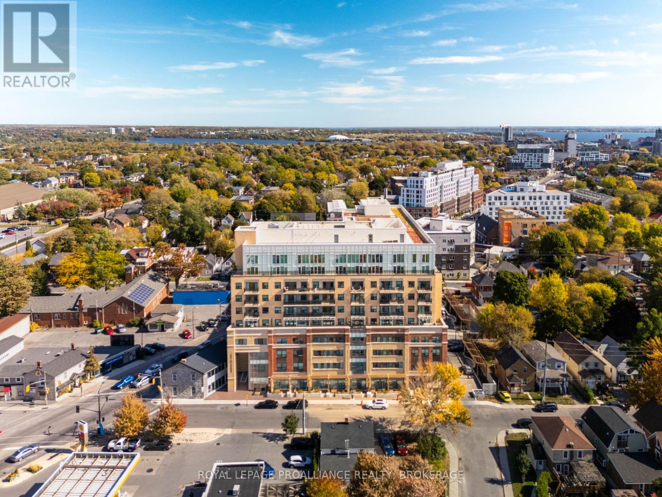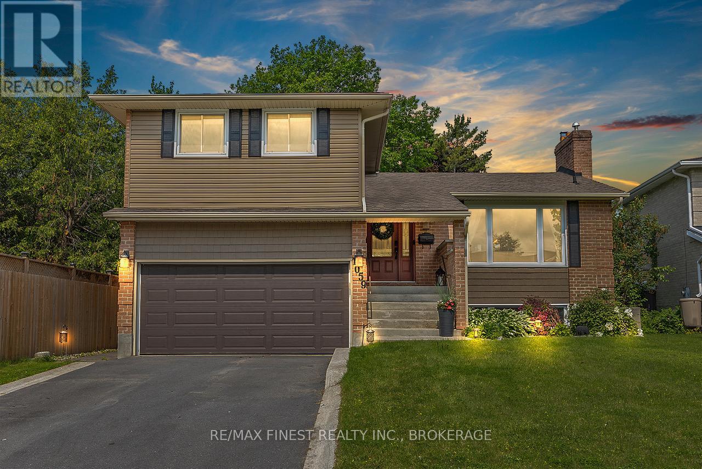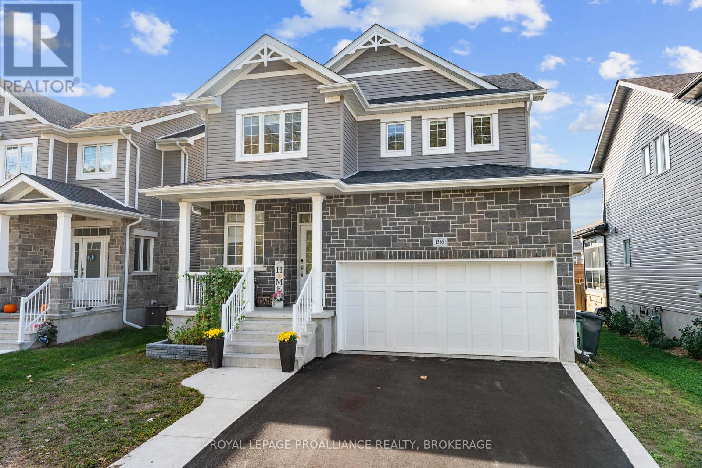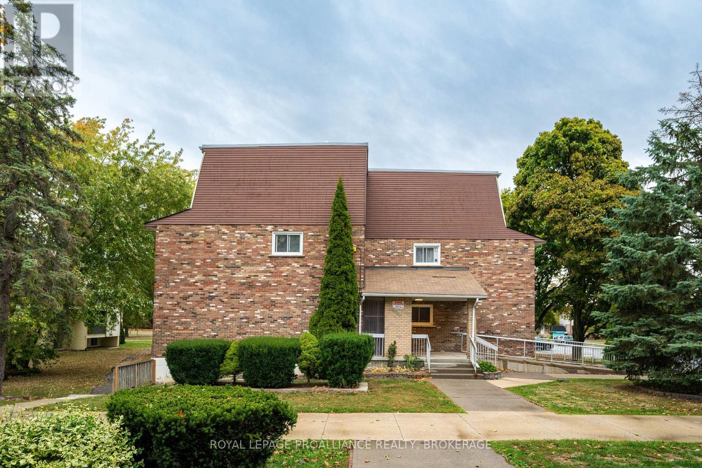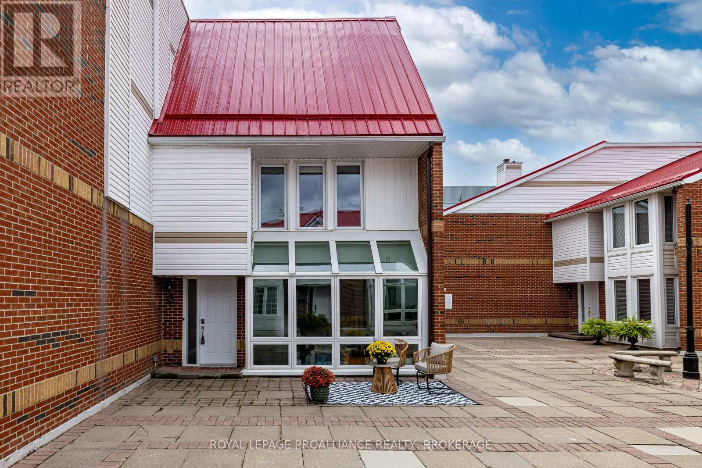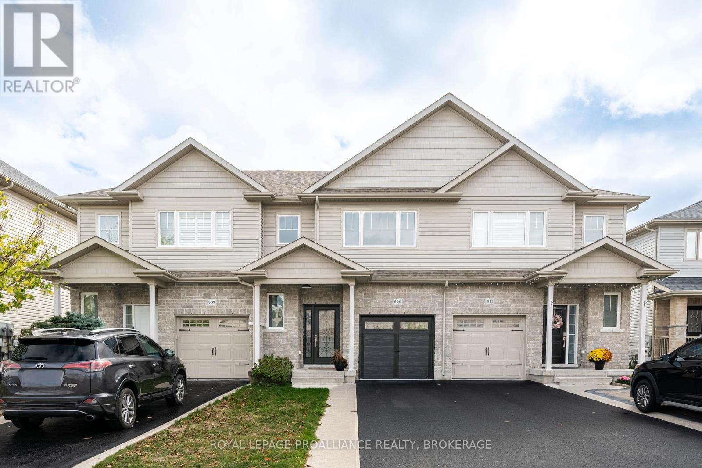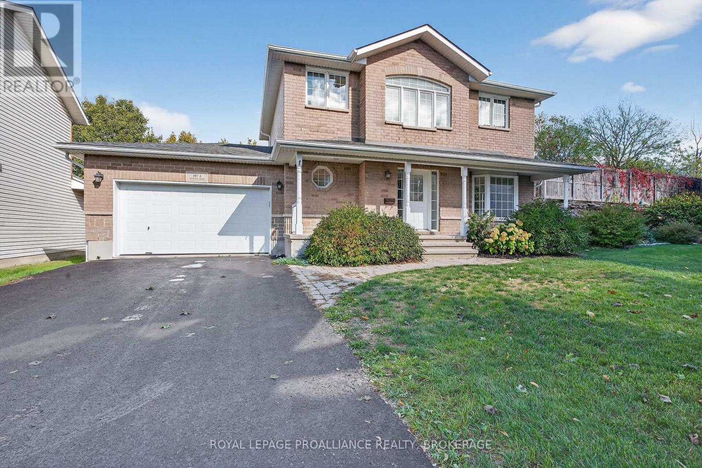- Houseful
- ON
- Kingston
- Cataraqui North
- 1239 Atkinson St

Highlights
Description
- Time on Housefulnew 2 days
- Property typeSingle family
- Neighbourhood
- Median school Score
- Mortgage payment
Modern Luxury on a Corner Lot in Cataraqui North. Bright, spacious, and beautifully finished, this 4+2 bedroom home offers refined living on a generous corner lot with a sunny south-facing backyard. The grand two-storey foyer features shaker-style columns and a striking cantilevered staircase leading to an open balcony landing. The main floors open-concept layout showcases cherry-wood floors, granite counters, transom windows, and custom built-ins. A large prep island anchors the cherry kitchen, complete with slow-close cabinetry and a walk-in pantry. Oversized windows flood the space with natural light, continuing upstairs into four spacious bedrooms. The primary suite includes patio doors to a Juliet balcony and a stylish ensuite with a tiled walk-in shower and stone-topped vanity. The luxurious family bath features a roll-top clawfoot tub and separate shower. A second-floor laundry adds everyday convenience. The finished basement with 9-foot ceilings offers two additional bedrooms, a second kitchen, second laundry, and a large rec room, ideal for in-laws or teens. Outside, enjoy a covered gazebo patio, landscaped flower beds, and a deck with hot tub connections under a lean-to shelter. The property is equipped with hot tub and generator hookups, offering added comfort and peace of mind year-round. This home blends elegance and functionality perfect for families, entertainers, or multi-generational living. (id:63267)
Home overview
- Cooling Central air conditioning, air exchanger
- Heat source Natural gas
- Heat type Forced air
- Sewer/ septic Sanitary sewer
- # total stories 2
- Fencing Fenced yard
- # parking spaces 6
- Has garage (y/n) Yes
- # full baths 3
- # half baths 1
- # total bathrooms 4.0
- # of above grade bedrooms 6
- Flooring Tile, hardwood
- Has fireplace (y/n) Yes
- Community features School bus
- Subdivision 42 - city northwest
- Lot desc Landscaped, lawn sprinkler
- Lot size (acres) 0.0
- Listing # X12449039
- Property sub type Single family residence
- Status Active
- 5th bedroom 3.33m X 4.66m
Level: Lower - 4th bedroom 3.33m X 4.35m
Level: Lower - Laundry 2.59m X 2.62m
Level: Lower - Kitchen 1.9m X 3.65m
Level: Lower - Family room 3.76m X 5.7m
Level: Lower - Foyer 3.71m X 3.44m
Level: Main - Living room 3.33m X 4.87m
Level: Main - Den 3.3m X 3.62m
Level: Main - Dining room 3.71m X 4.23m
Level: Main - Bathroom 2.24m X 1.62m
Level: Main - Kitchen 4.65m X 6.22m
Level: Main - Pantry 2.23m X 1.21m
Level: Main - Primary bedroom 3.86m X 4.46m
Level: Upper - Bathroom 3.03m X 2.6m
Level: Upper - Bathroom 2.86m X 3.25m
Level: Upper - 2nd bedroom 4.91m X 3.34m
Level: Upper - 3rd bedroom 3.33m X 4.23m
Level: Upper - Bedroom 3.33m X 4.17m
Level: Upper - Laundry 0.88m X 1.66m
Level: Upper
- Listing source url Https://www.realtor.ca/real-estate/28960396/1239-atkinson-street-kingston-city-northwest-42-city-northwest
- Listing type identifier Idx


