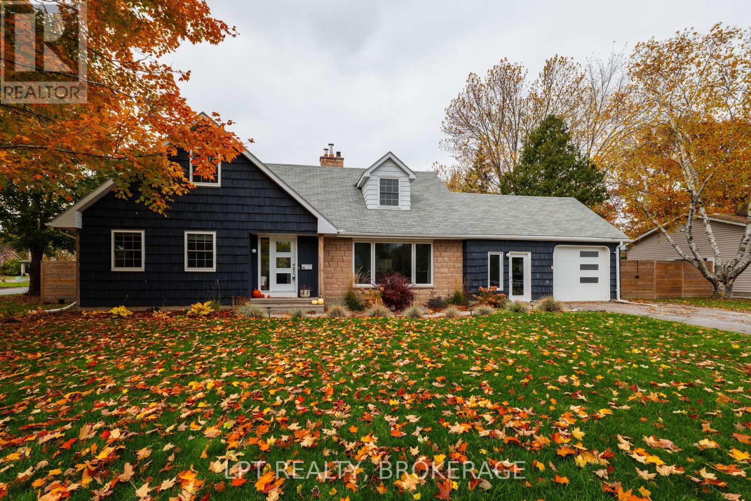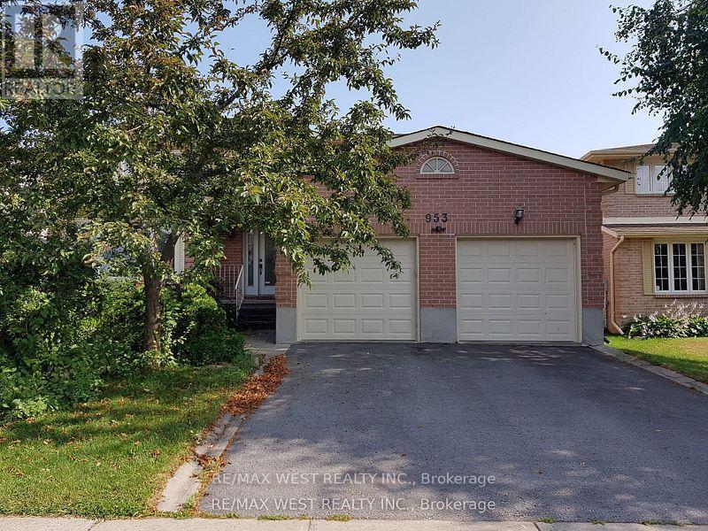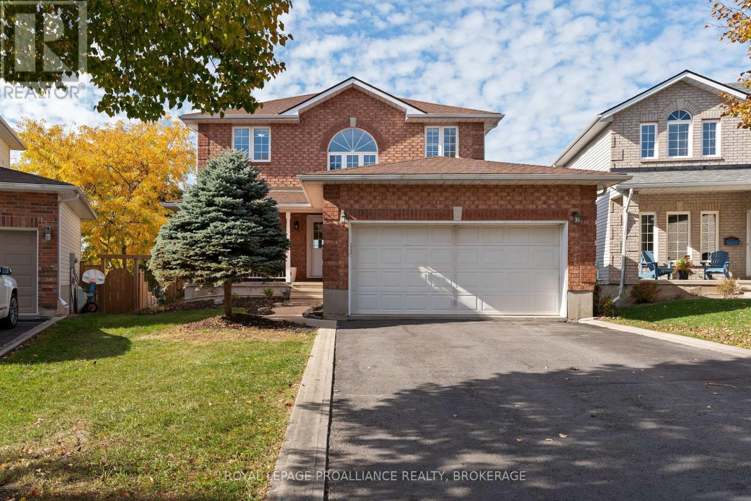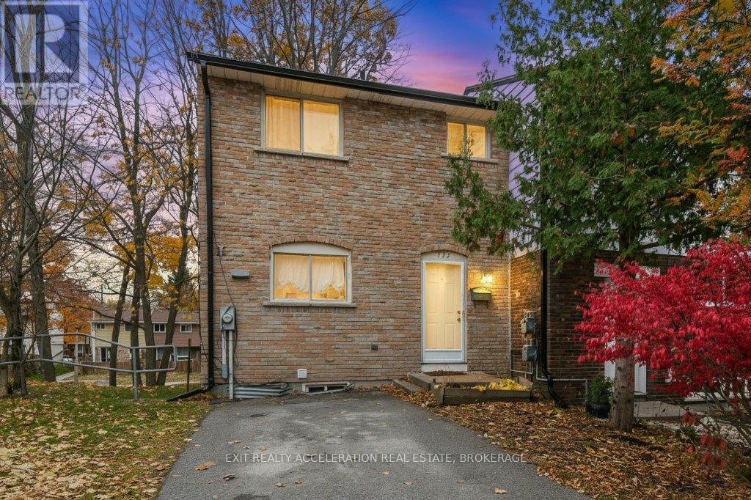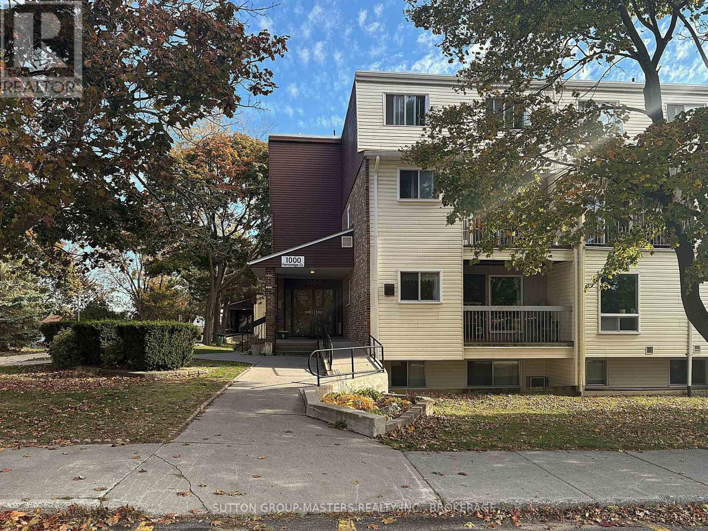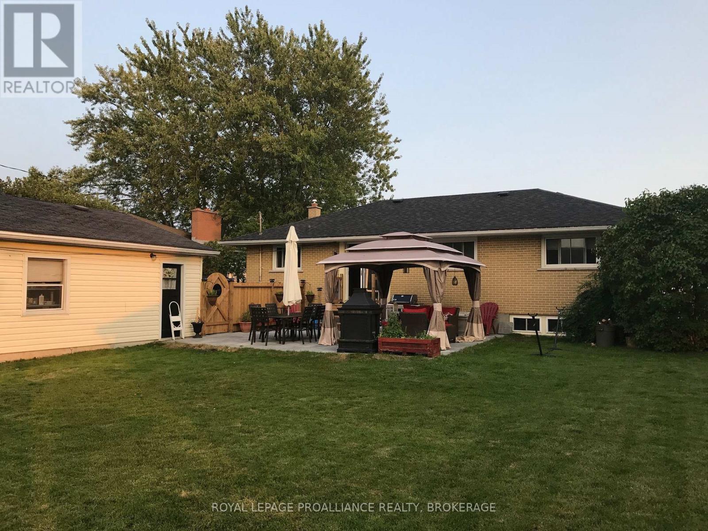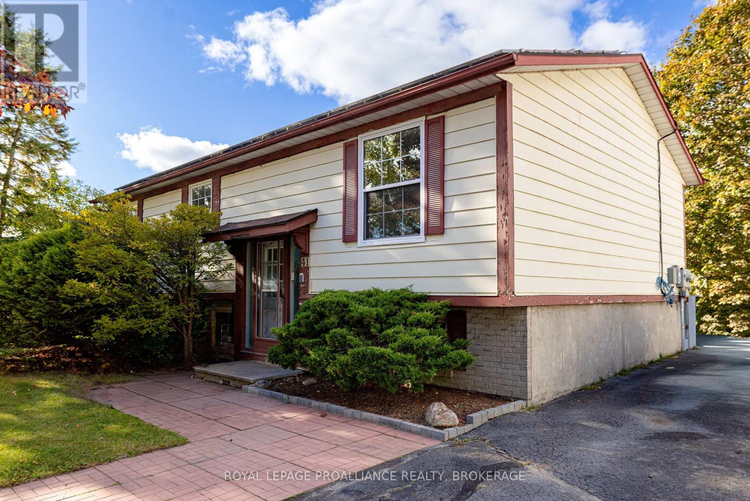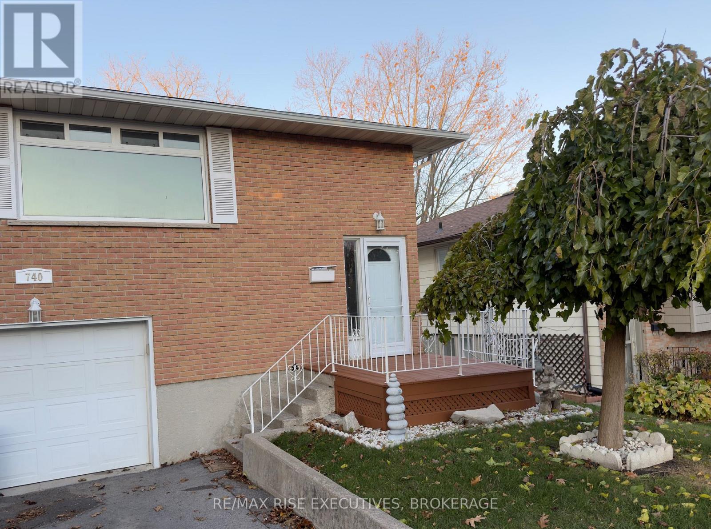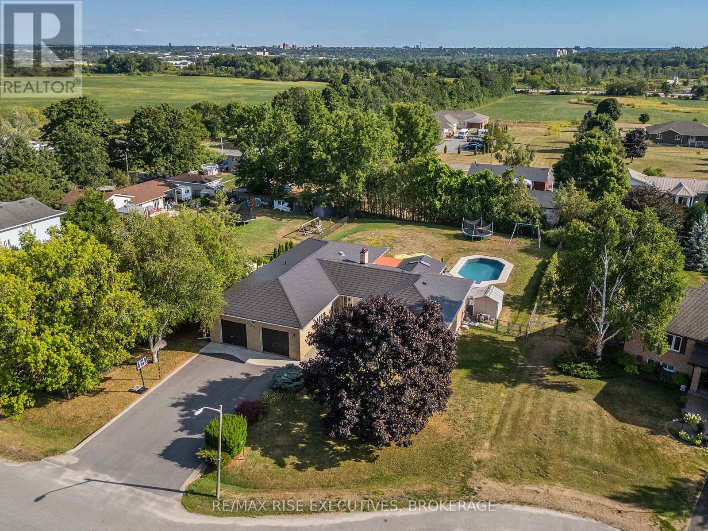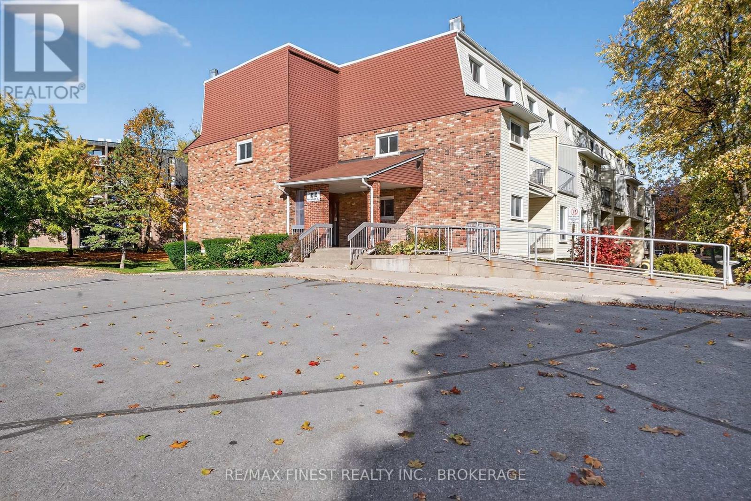- Houseful
- ON
- Kingston
- Cataraqui Westbrook
- 1245 Carfa Cres
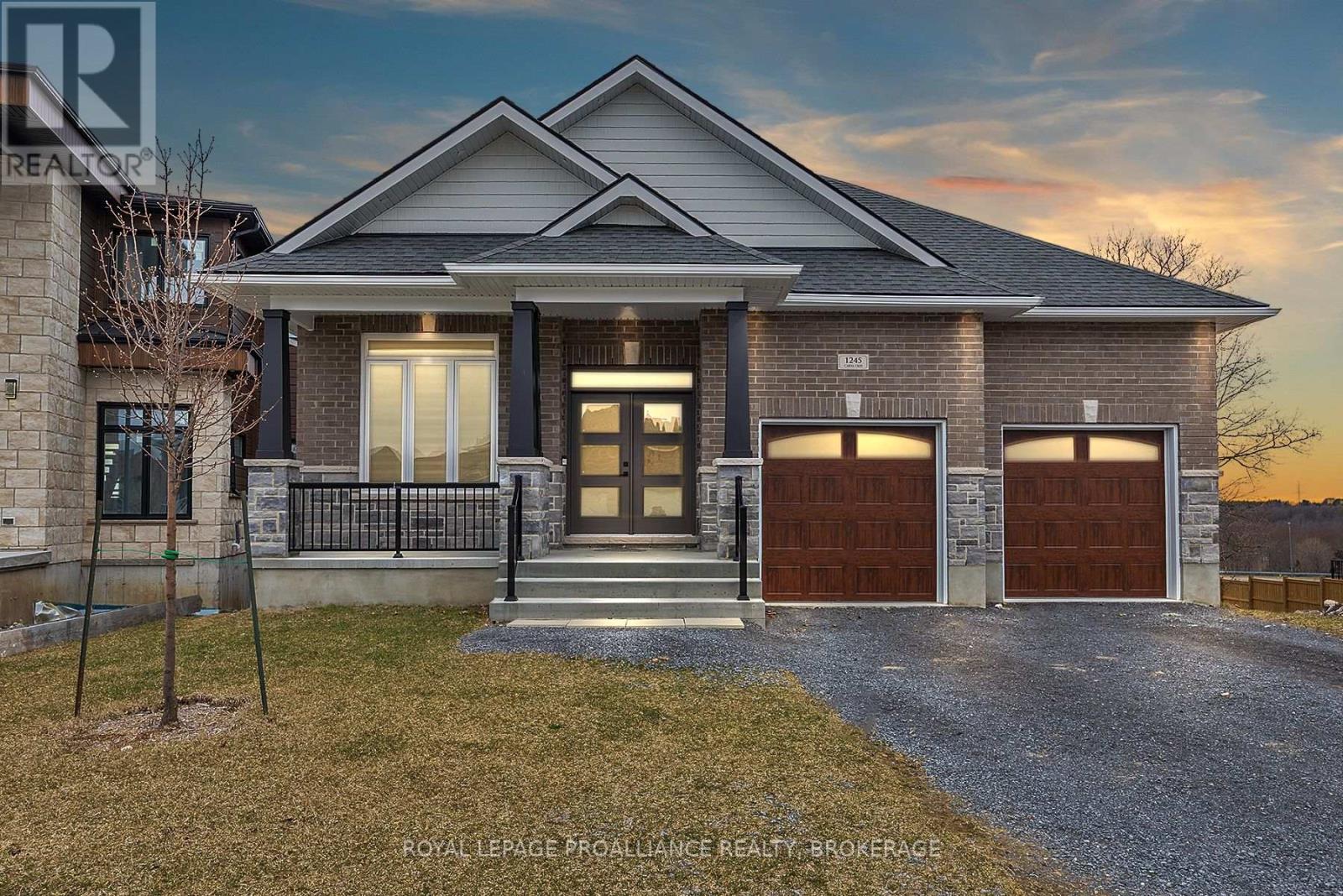
Highlights
Description
- Time on Housefulnew 2 hours
- Property typeSingle family
- StyleBungalow
- Neighbourhood
- Median school Score
- Mortgage payment
Step inside this luxurious executive home, nestled in the highly sought after WoodHaven neighbourhood. This 5 bedroom, 3 bathroom bungalow features an open floorplan, gas fireplace and tile flooring. The open living space flows seamlessly to a contemporary kitchen that boasts a gas range stove top, a double wall oven and quartz counter tops. Through the sliding doors in the kitchen you will find a covered elevated deck, perfect for grilling and outdoor meals. The open staircase leads to a fully finished walk out basement where you will find additional living space, complete with a wet bar for entertaining, large rec room, 2 bedrooms and a 4-piece bath. This home offers you the opportunity to appreciate nature from your own back yard, which parallels a tranquil pond and expansive green space. Additional highlights include stone and brick exterior,2 car garage and exterior lighting. This home is conveniently located just minutes from walking trails, parks, schools and all west end amenities . (id:63267)
Home overview
- Cooling Central air conditioning, air exchanger
- Heat source Natural gas
- Heat type Forced air
- Sewer/ septic Sanitary sewer
- # total stories 1
- # parking spaces 6
- Has garage (y/n) Yes
- # full baths 3
- # half baths 1
- # total bathrooms 4.0
- # of above grade bedrooms 5
- Flooring Tile, hardwood, vinyl
- Has fireplace (y/n) Yes
- Community features School bus
- Subdivision 42 - city northwest
- Lot size (acres) 0.0
- Listing # X12508160
- Property sub type Single family residence
- Status Active
- Bathroom 3.41m X 2.47m
Level: Basement - Recreational room / games room 9.99m X 5.09m
Level: Basement - Other 3.35m X 2.86m
Level: Basement - Bedroom 4.54m X 3.65m
Level: Basement - Bedroom 3.2m X 4.48m
Level: Basement - Great room 6.4m X 3.94m
Level: Main - Bathroom 0.94m X 2.07m
Level: Main - Primary bedroom 3.94m X 4.98m
Level: Main - Bathroom 2.87m X 1.79m
Level: Main - Dining room 4.24m X 3.2m
Level: Main - Laundry 2.19m X 2.26m
Level: Main - Kitchen 4.2m X 3.2m
Level: Main - Other 1.21m X 1.43m
Level: Main - Bedroom 3.05m X 3.96m
Level: Main - Bedroom 4.17m X 3.78m
Level: Main - Other 1.52m X 2.31m
Level: Main - Bathroom 4.57m X 1.71m
Level: Main
- Listing source url Https://www.realtor.ca/real-estate/29065521/1245-carfa-crescent-kingston-city-northwest-42-city-northwest
- Listing type identifier Idx

$-3,464
/ Month

