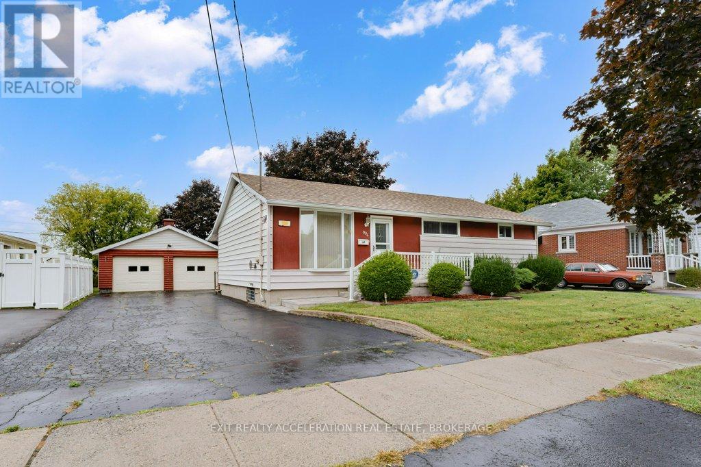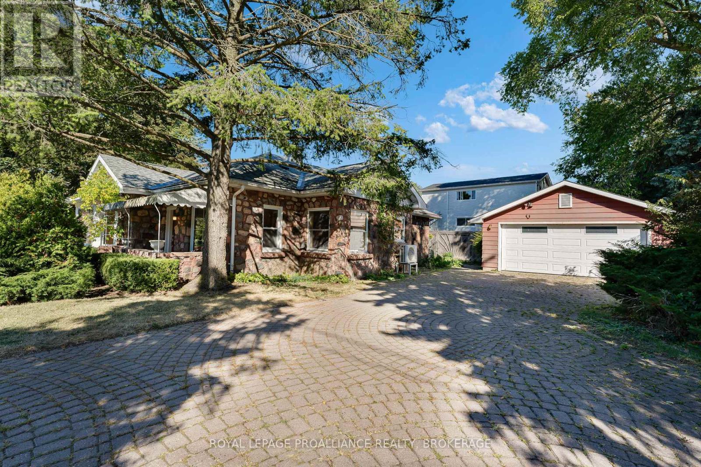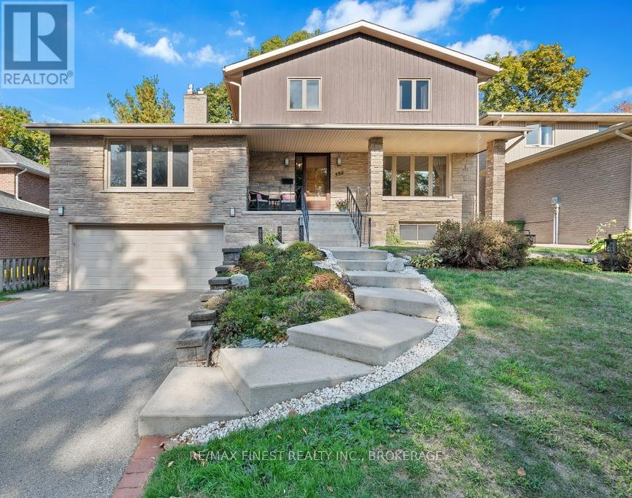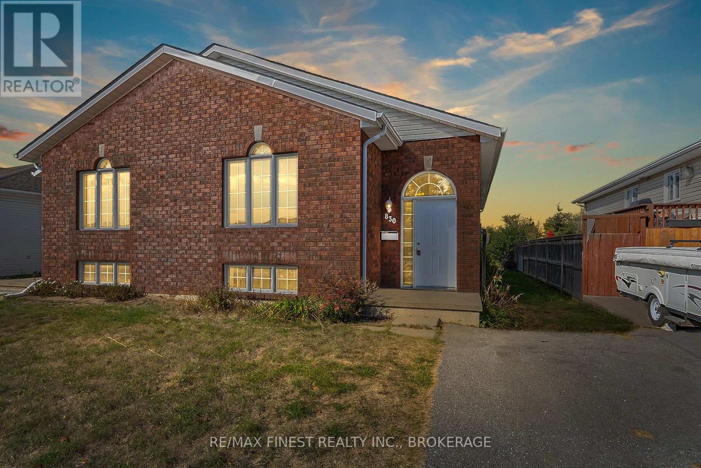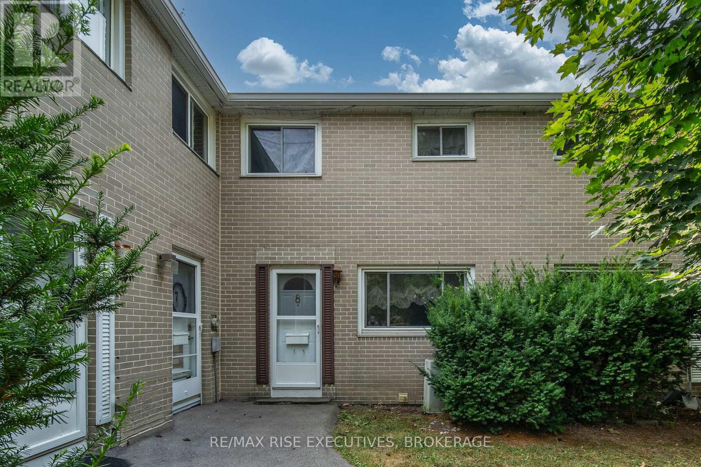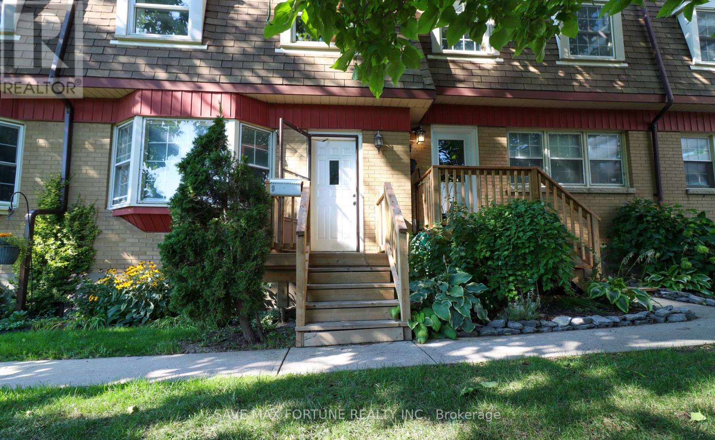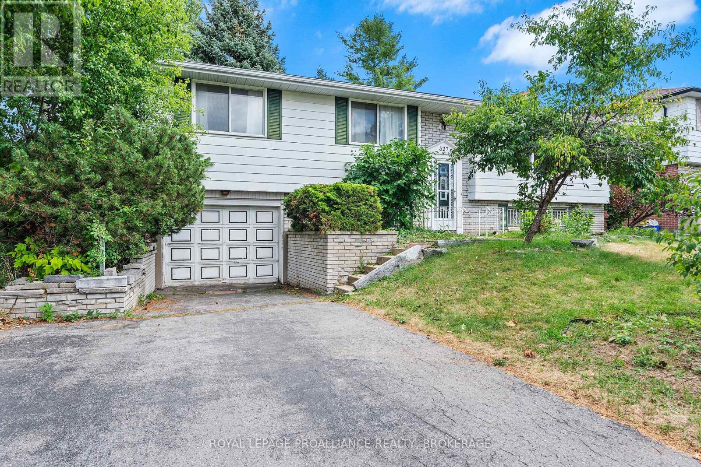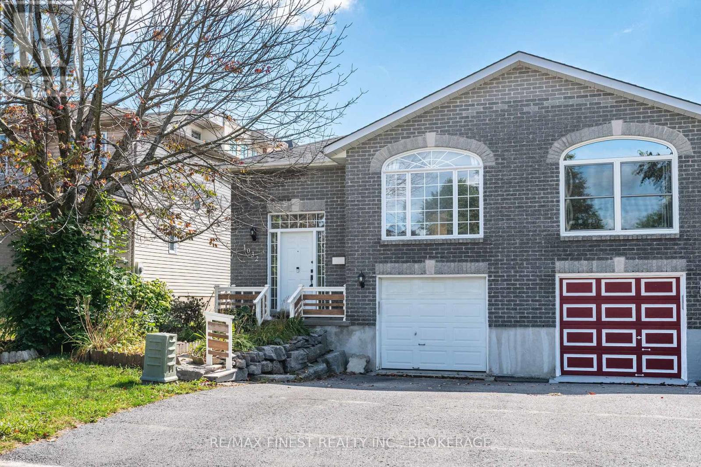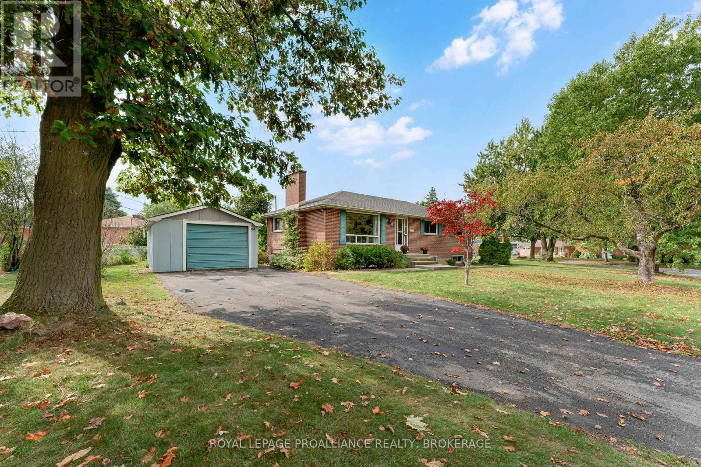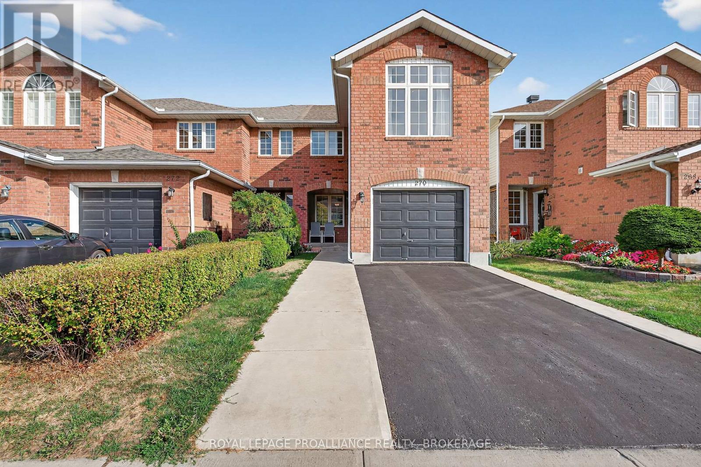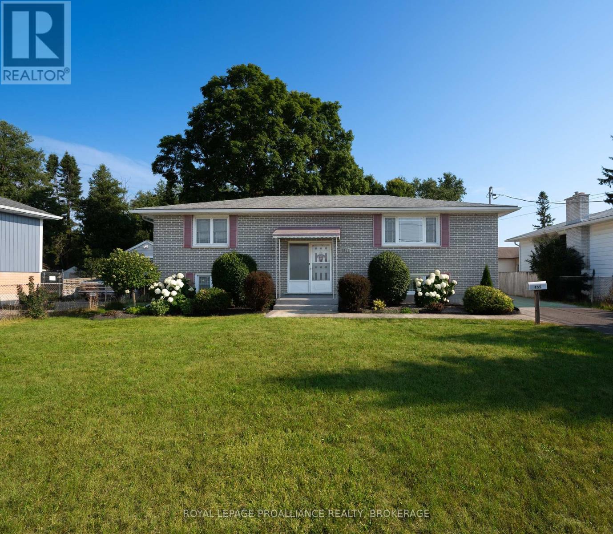- Houseful
- ON
- Kingston
- Cataraqui Westbrook
- 1257 Carfa Cres
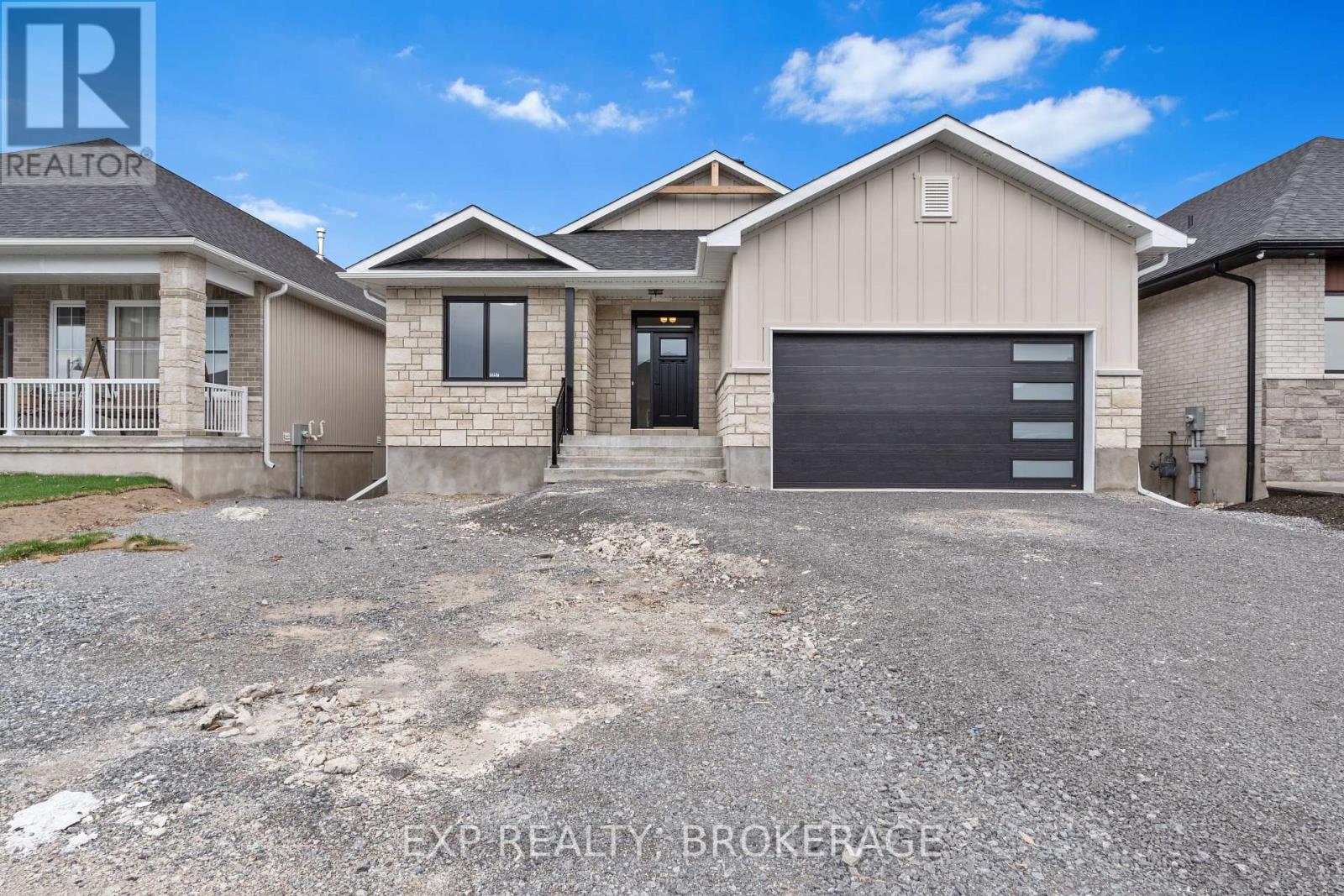
Highlights
Description
- Time on Houseful12 days
- Property typeSingle family
- StyleRaised bungalow
- Neighbourhood
- Median school Score
- Mortgage payment
This incredible custom-built executive bungalow is located in the highly desirable Woodhaven area. This newly built home offers clean lines, lots of natural light, and an open floor plan. The serene outdoor space features a pond and backs onto a green belt. Luxurious finishes from the stone countertops to the crafted wood cabinetry greet you in the kitchen. The living room includes a gas fireplace, and the dining room leads to the covered back deck overlooking the pond. With 3 bedrooms and 2 full bathrooms, this home offers practical convenience for modern living. The primary bedroom features a 6 pc ensuite and walk-in closet. Both bathrooms have stone countertops and tile floors. Beautiful hardwood flooring flows throughout the rest of the home. This home also has central air, pot lights, built-in shelves, main-floor laundry, a full walk-out basement (wired, insulated, with high ceilings, and ready for final finishing), and a fully drywalled garage with a garage door opener. Book your private viewing of this impressive home today. (id:63267)
Home overview
- Cooling Central air conditioning
- Heat source Natural gas
- Heat type Forced air
- Sewer/ septic Sanitary sewer
- # total stories 1
- # parking spaces 4
- Has garage (y/n) Yes
- # full baths 2
- # total bathrooms 2.0
- # of above grade bedrooms 3
- Has fireplace (y/n) Yes
- Community features School bus
- Subdivision 42 - city northwest
- View View, city view
- Lot size (acres) 0.0
- Listing # X12407689
- Property sub type Single family residence
- Status Active
- Foyer 2.28m X 2.95m
Level: Main - Laundry 2.58m X 2.34m
Level: Main - Bathroom 2.44m X 2.88m
Level: Main - Dining room 3.84m X 3.2m
Level: Main - Living room 4.47m X 5.76m
Level: Main - 2nd bedroom 3.77m X 3.01m
Level: Main - Primary bedroom 4.27m X 5.73m
Level: Main - Kitchen 5.34m X 2.78m
Level: Main - 3rd bedroom 3.77m X 3.15m
Level: Main - Bathroom 2.58m X 1.8m
Level: Main
- Listing source url Https://www.realtor.ca/real-estate/28871356/1257-carfa-crescent-kingston-city-northwest-42-city-northwest
- Listing type identifier Idx

$-3,413
/ Month

