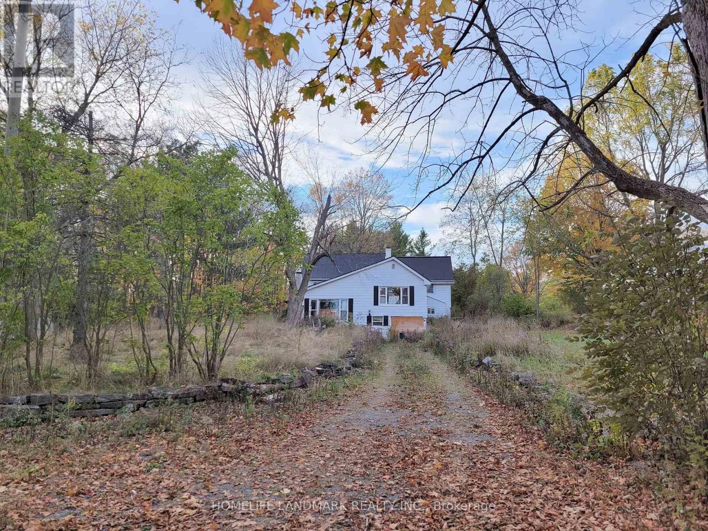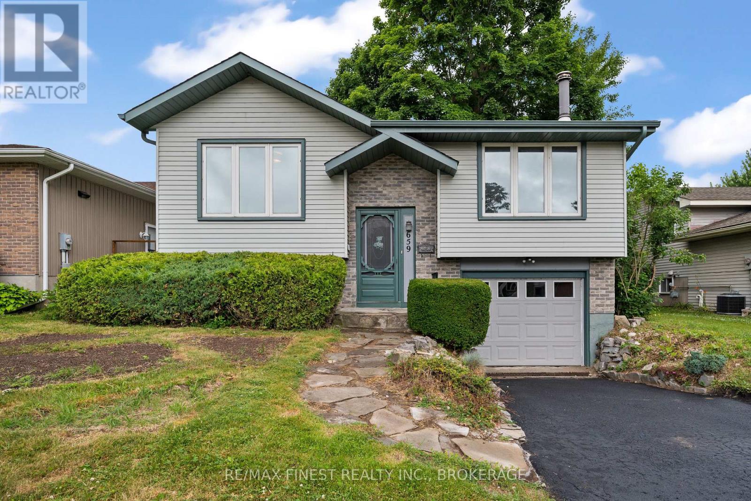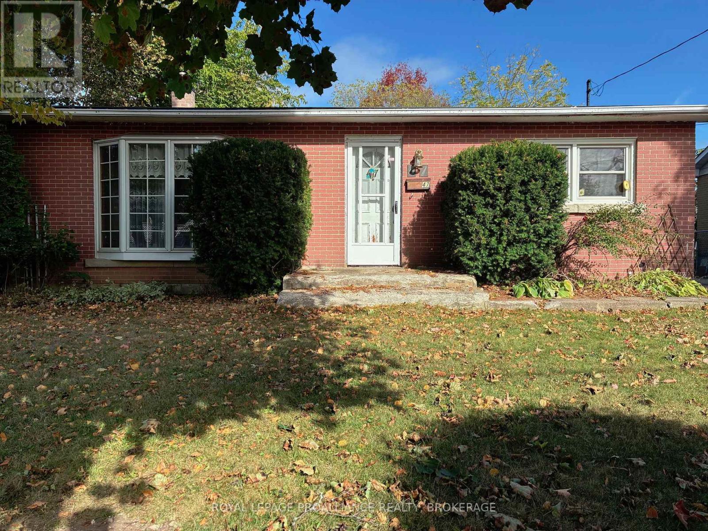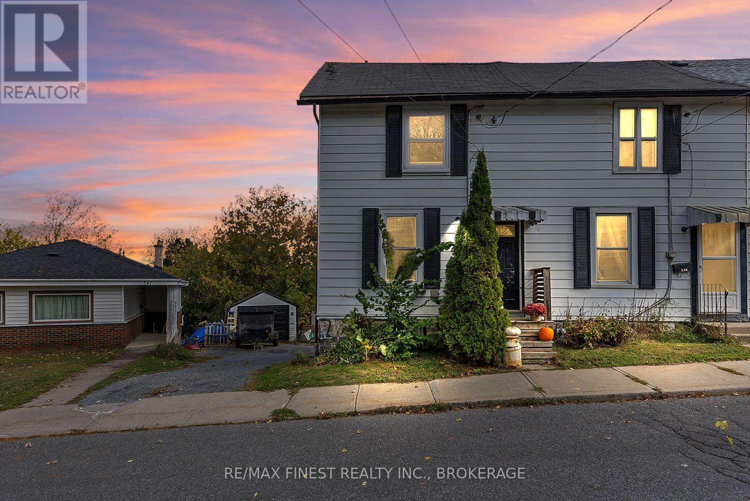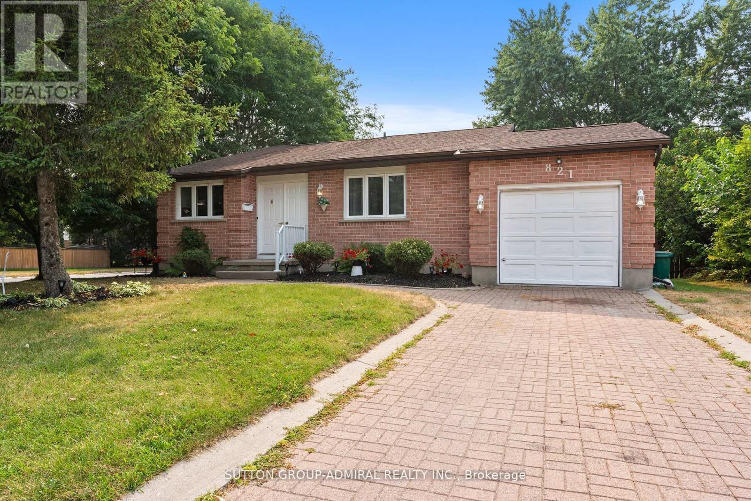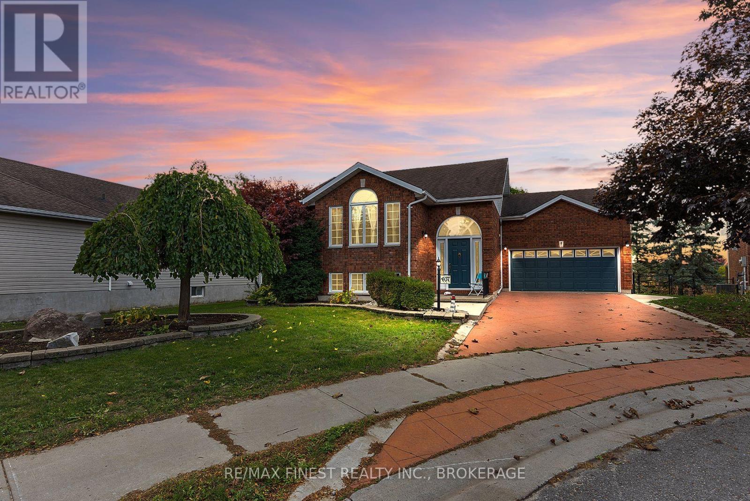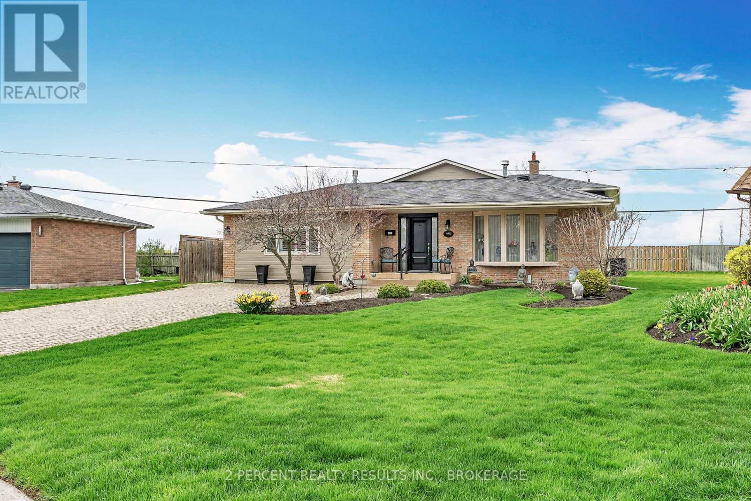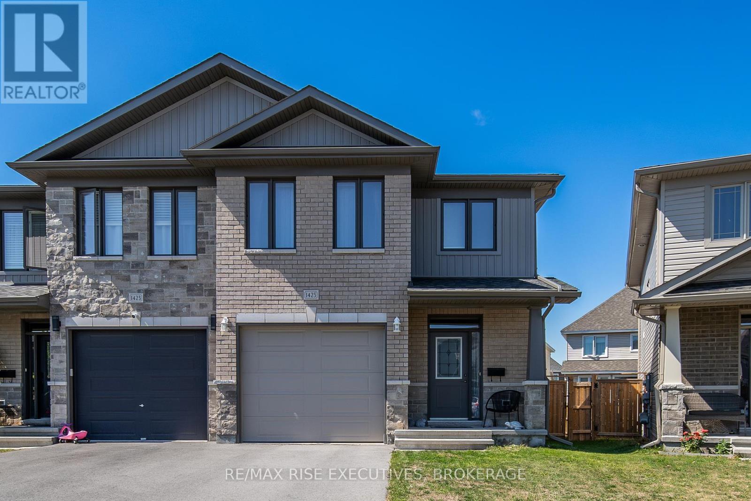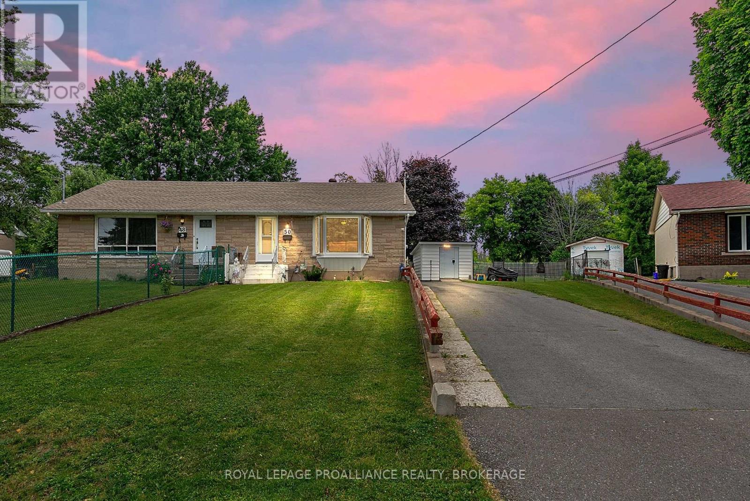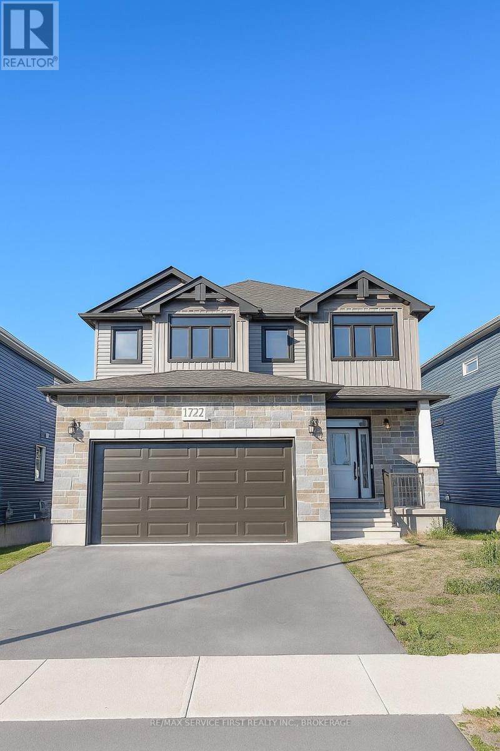- Houseful
- ON
- Kingston
- Cataraqui North
- 1263 Max Cres
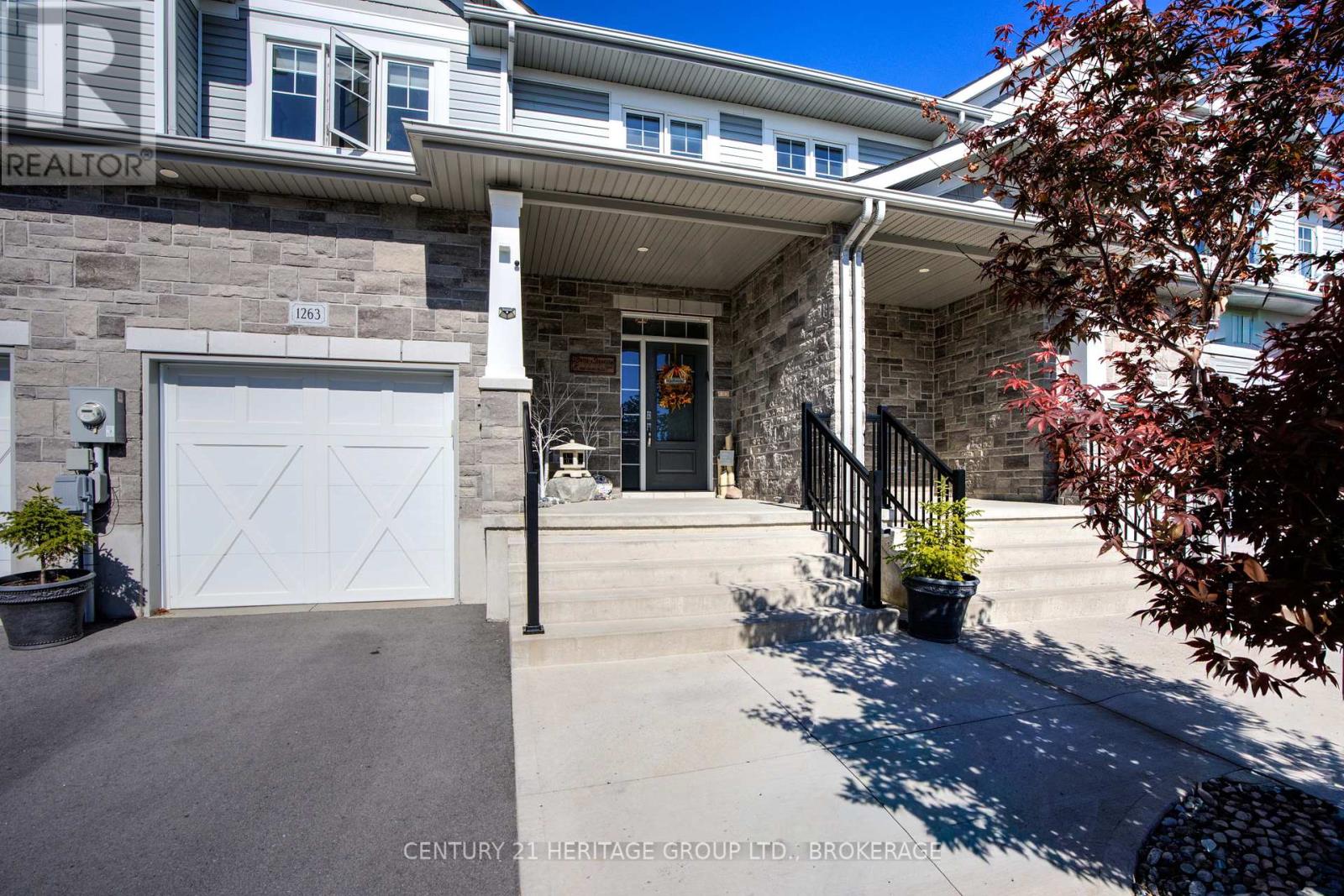
Highlights
Description
- Time on Housefulnew 12 hours
- Property typeSingle family
- Neighbourhood
- Median school Score
- Mortgage payment
Whether you're a first-time buyer, downsizing, or investing, 1263 Max Cres. offers the perfect blend of space, comfort, and modern finishes! This beautiful interior-unit townhouse with a walk-out basement features 1,715 sq. ft. + a finished rec room, providing over 2,000 sq. ft. of total living space. Enjoy an inviting foyer leading to an open-concept main floor with 9-ft ceilings, quartz countertops, stainless steel appliances, upgraded lighting, modern cabinetry, and no carpet throughout. The living room features a cozy gas fireplace and patio doors to a large deck with awning, perfect for outdoor dining or relaxing. Upstairs offers 3 bedrooms and 3.5 baths, including a spacious primary suite with a 3-piece ensuite featuring a walk-in shower and walk-in closet. The finished lower level includes a rec room with electric fireplace, full bath, and walk-out to an interlock patio overlooking a Japanese-inspired landscaped garden. Freshly painted in a neutral palette, this home is truly move-in ready. Additional upgrades include 200 amp electrical service, HRV, central air, inside entry to garage, two side-by-side outdoor parking spaces, and tasteful finishes throughout. A beautifully maintained home in a desirable area you'll love everything this property has to offer! (id:63267)
Home overview
- Cooling Central air conditioning, air exchanger
- Heat source Natural gas
- Heat type Forced air
- Sewer/ septic Sanitary sewer
- # total stories 2
- Fencing Fenced yard
- # parking spaces 3
- Has garage (y/n) Yes
- # full baths 3
- # half baths 1
- # total bathrooms 4.0
- # of above grade bedrooms 3
- Has fireplace (y/n) Yes
- Subdivision 42 - city northwest
- Lot size (acres) 0.0
- Listing # X12460355
- Property sub type Single family residence
- Status Active
- 2nd bedroom 3.37m X 3.79m
Level: 2nd - Bathroom 2.18m X 3.34m
Level: 2nd - 3rd bedroom 2.82m X 4.48m
Level: 2nd - Bathroom 2.8m X 1.53m
Level: 2nd - Primary bedroom 5.36m X 3.24m
Level: 2nd - Recreational room / games room 6.06m X 9.69m
Level: Basement - Other 2.63m X 3.9m
Level: Basement - Utility 1.31m X 3.72m
Level: Basement - Bathroom 3.21m X 1.47m
Level: Basement - Laundry 3.11m X 1.72m
Level: Main - Kitchen 3.96m X 3.3m
Level: Main - Foyer 2.34m X 4.06m
Level: Main - Bathroom 0.91m X 2.18m
Level: Main - Dining room 3.3m X 2.17m
Level: Main - Living room 6.27m X 3.76m
Level: Main
- Listing source url Https://www.realtor.ca/real-estate/28984985/1263-max-crescent-kingston-city-northwest-42-city-northwest
- Listing type identifier Idx

$-1,733
/ Month

