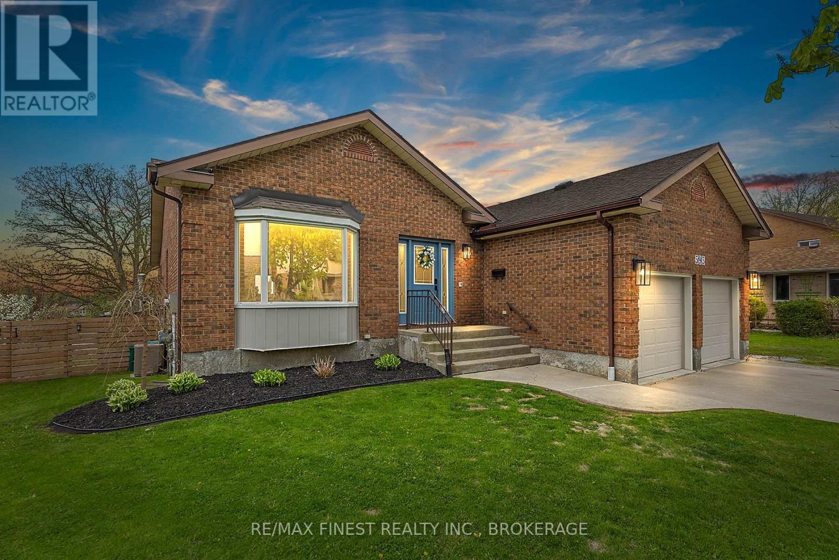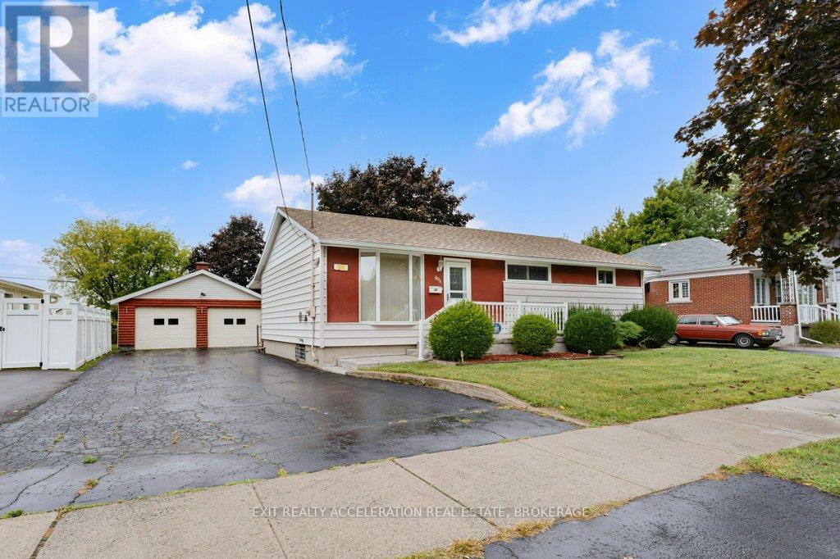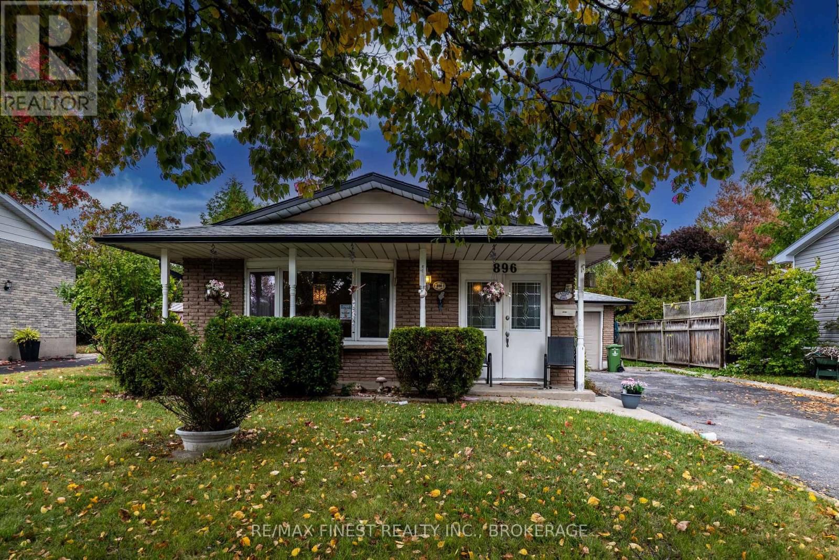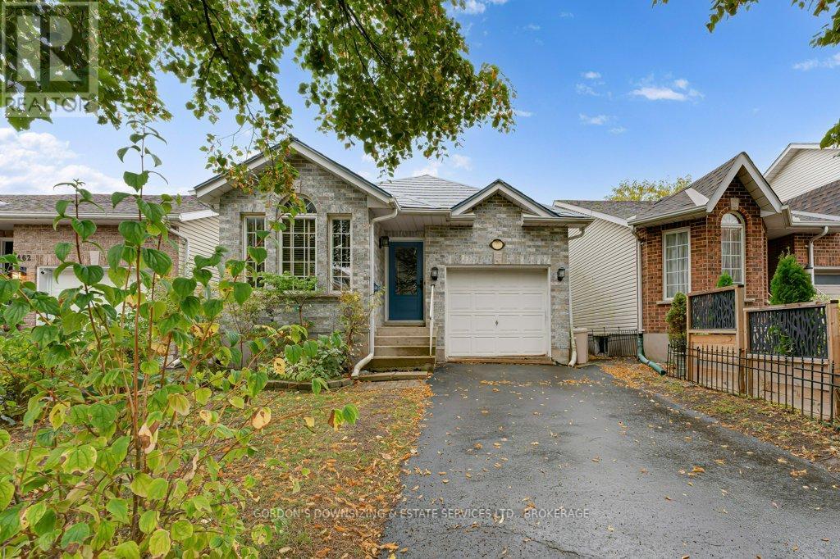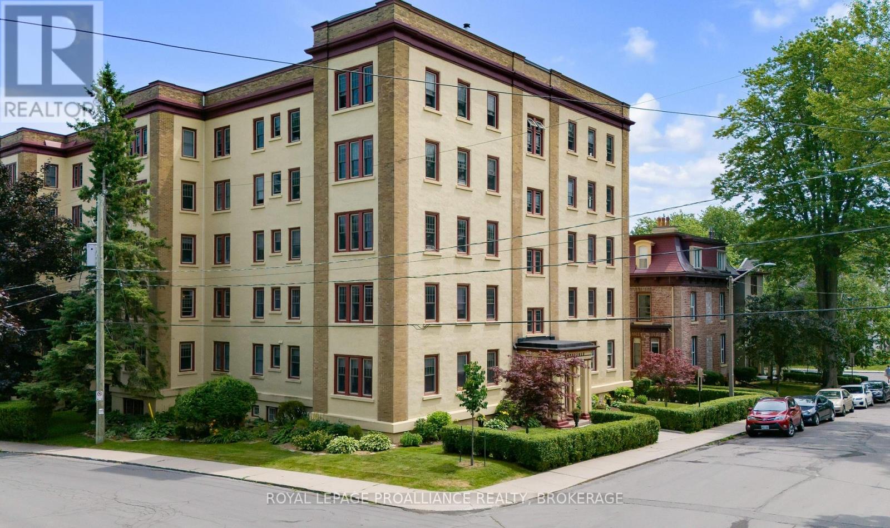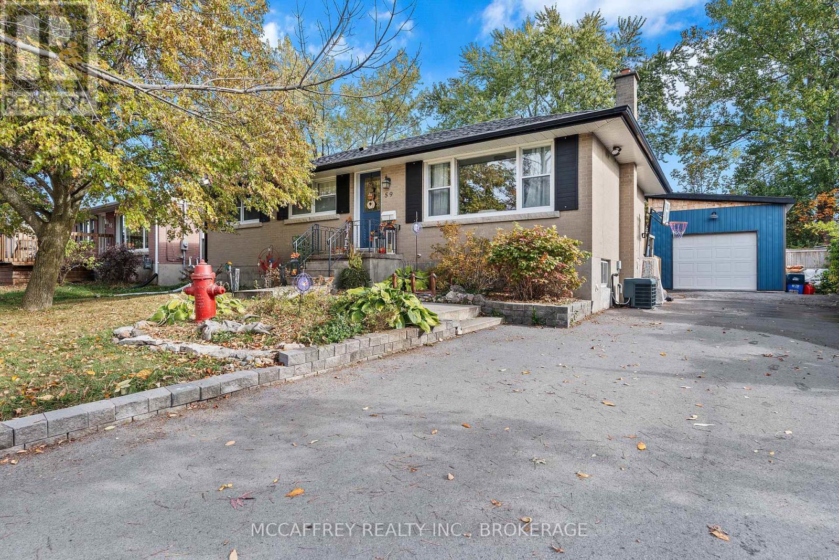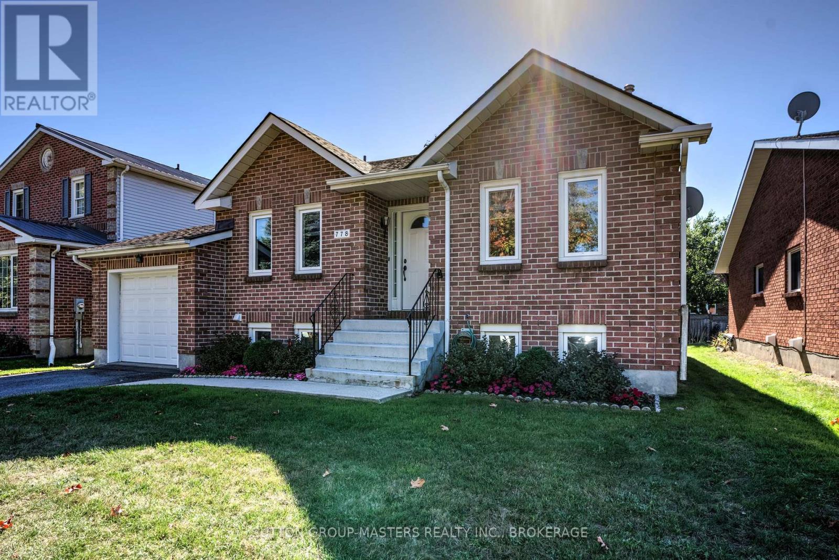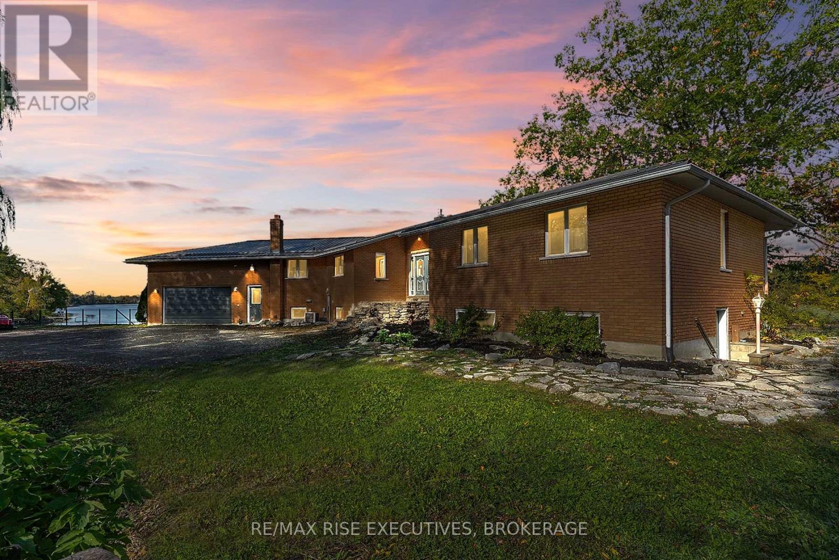- Houseful
- ON
- Kingston
- Cataraqui North
- 133 Ellesmeer Ave E
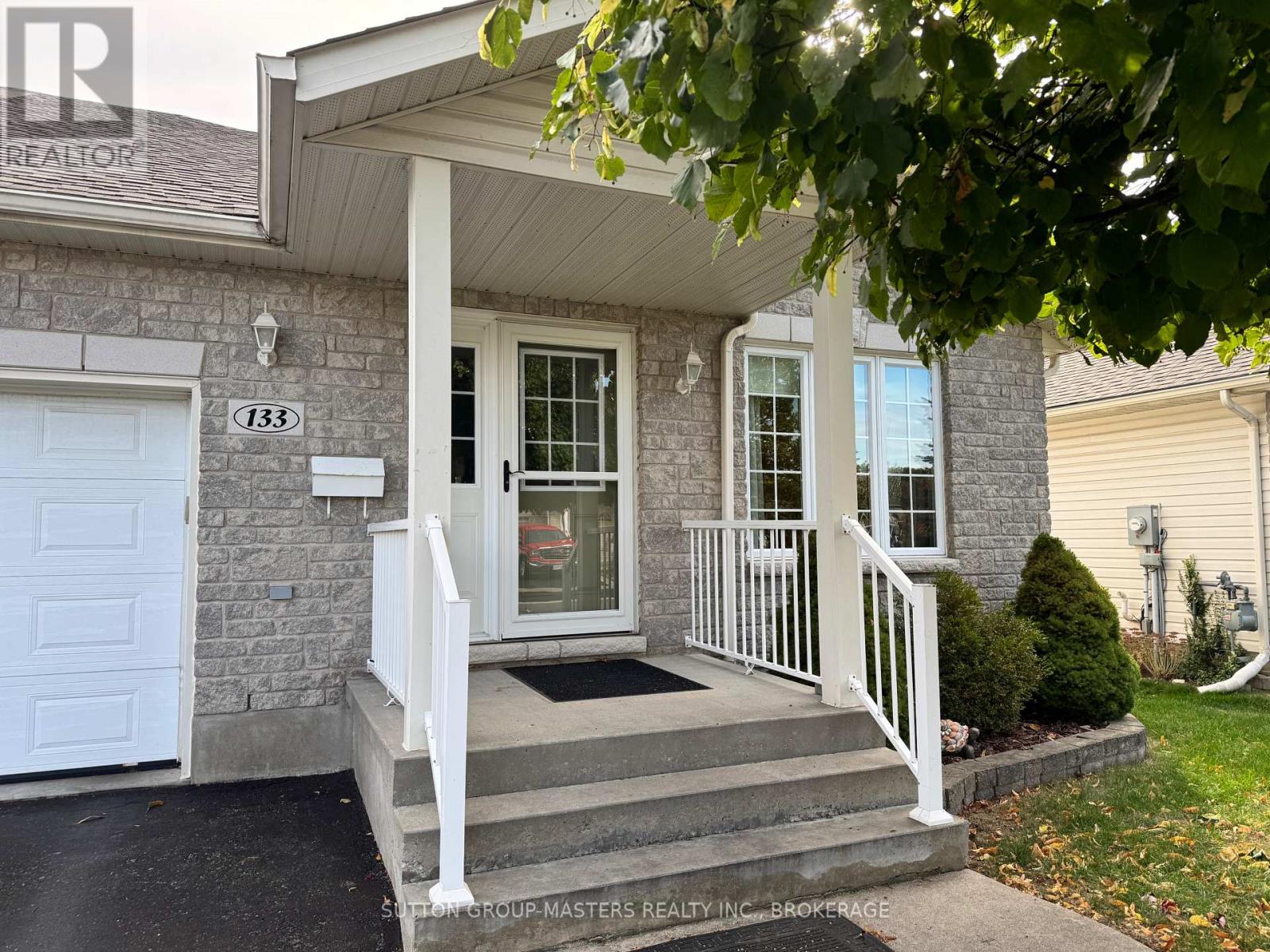
Highlights
This home is
1%
Time on Houseful
6 hours
Home features
Garage
School rated
5.9/10
Kingston
2.62%
Description
- Time on Housefulnew 6 hours
- Property typeSingle family
- StyleBungalow
- Neighbourhood
- Median school Score
- Mortgage payment
Designed adult living neighbourhood of Walnut Grove with beautiful walk paths and a club house with a full schedule of activities. This end unit row brick faced bungalow is completely finished. With hardwood flooring, open concept living rm/kitchen/dining areas. Main floor features master bedroom with full ensuite. Patio doors to the large deck and private fenced backyard with southerly exposure. Inside entry from single car garage and a fully finished basement with large rec room, another bedroom and a large 3 pc bathroom with a sauna to sooth those finicky joints in winter. Large laundry room downstairs with the option to move it upstairs already in place and plenty of storage. Conveniently located with amenities nearby. (id:63267)
Home overview
Amenities / Utilities
- Cooling Central air conditioning
- Heat source Natural gas
- Heat type Forced air
- Sewer/ septic Sanitary sewer
Exterior
- # total stories 1
- Fencing Fenced yard
- # parking spaces 2
- Has garage (y/n) Yes
Interior
- # full baths 3
- # total bathrooms 3.0
- # of above grade bedrooms 3
Location
- Community features Community centre
- Subdivision 42 - city northwest
Lot/ Land Details
- Lot desc Landscaped
Overview
- Lot size (acres) 0.0
- Listing # X12473686
- Property sub type Single family residence
- Status Active
Rooms Information
metric
- Utility 1.62m X 5.29m
Level: Basement - Recreational room / games room 7.01m X 5.69m
Level: Basement - Bathroom 3.06m X 3.05m
Level: Basement - Laundry 4.62m X 4.14m
Level: Basement - Bedroom 4.66m X 3.05m
Level: Basement - Living room 4.95m X 2.89m
Level: Ground - Bathroom 2.91m X 1.64m
Level: Ground - Bedroom 4.95m X 3.33m
Level: Ground - Bathroom 2.35m X 2.27m
Level: Ground - Dining room 4.37m X 2.82m
Level: Ground - Kitchen 3m X 3.39m
Level: Ground - 2nd bedroom 4.03m X 3.33m
Level: Ground
SOA_HOUSEKEEPING_ATTRS
- Listing source url Https://www.realtor.ca/real-estate/29013945/133-ellesmeer-avenue-kingston-city-northwest-42-city-northwest
- Listing type identifier Idx
The Home Overview listing data and Property Description above are provided by the Canadian Real Estate Association (CREA). All other information is provided by Houseful and its affiliates.

Lock your rate with RBC pre-approval
Mortgage rate is for illustrative purposes only. Please check RBC.com/mortgages for the current mortgage rates
$-1,587
/ Month25 Years fixed, 20% down payment, % interest
$
$
$
%
$
%

Schedule a viewing
No obligation or purchase necessary, cancel at any time
Nearby Homes
Real estate & homes for sale nearby

