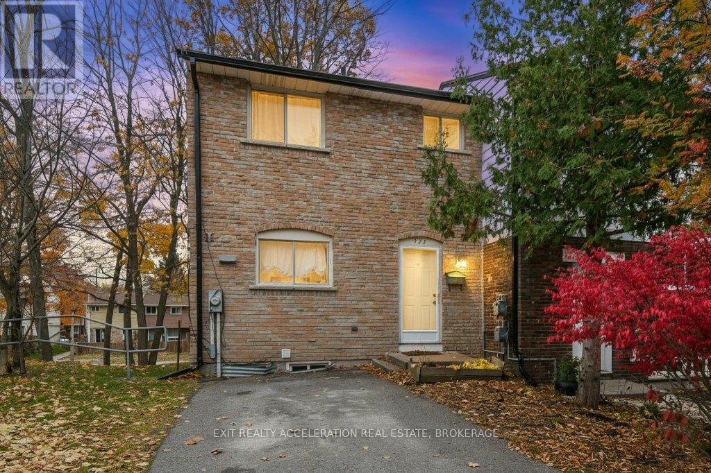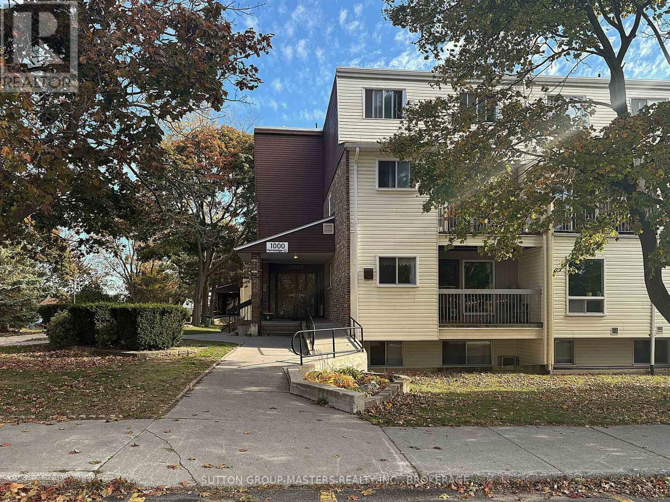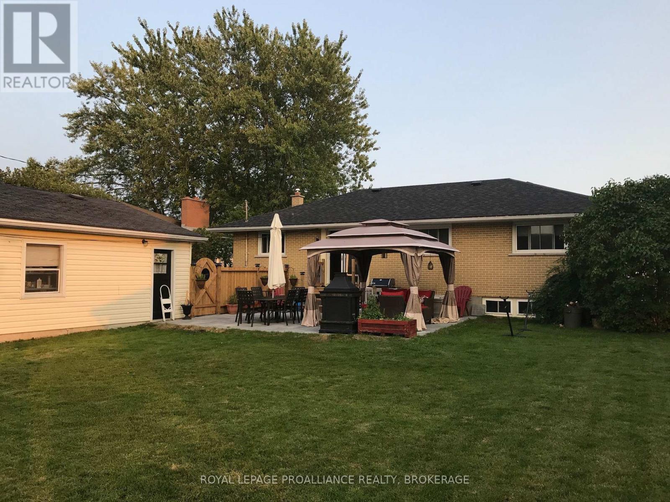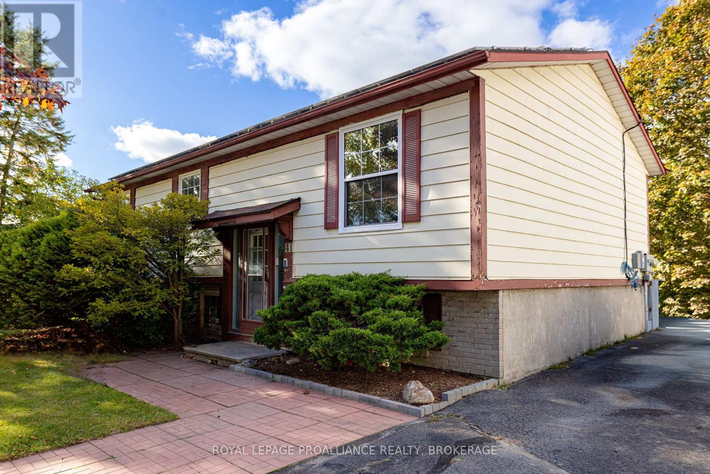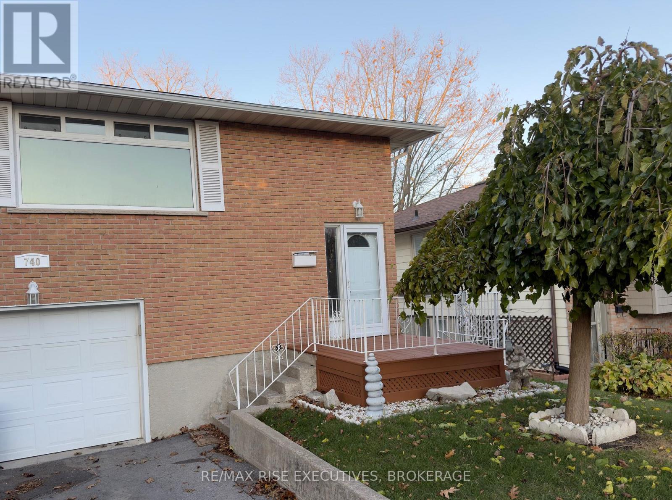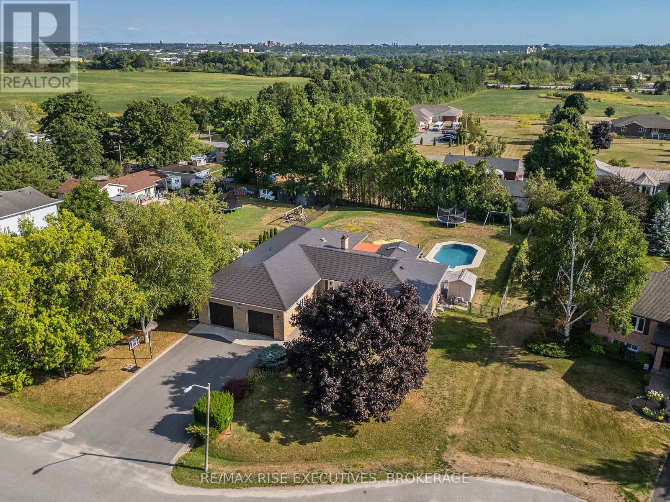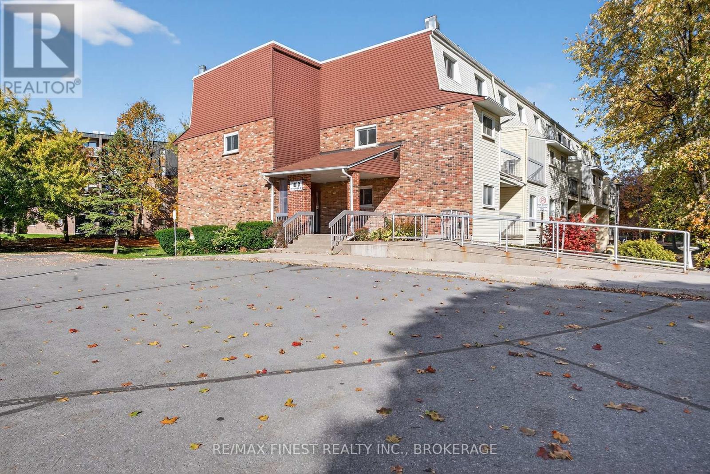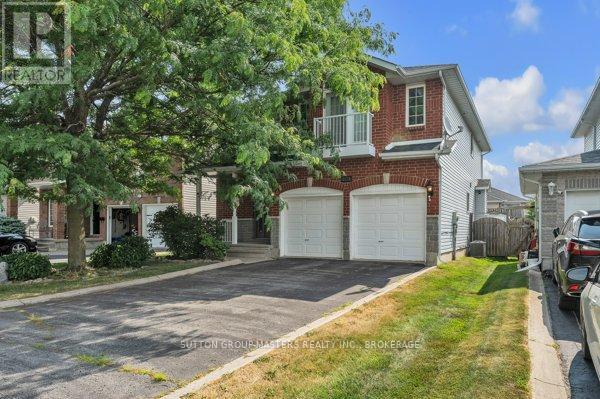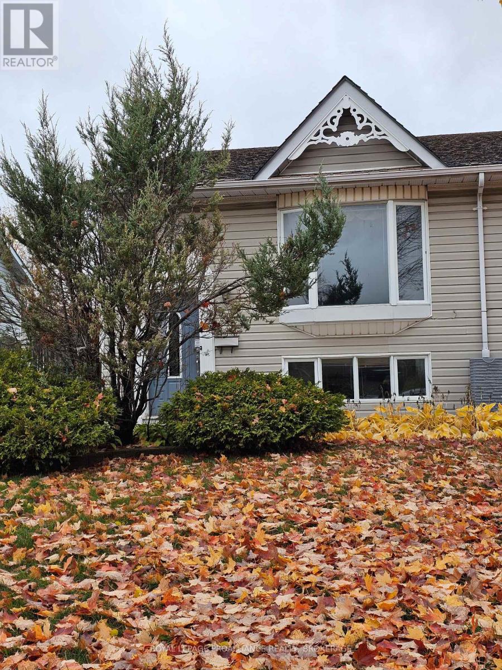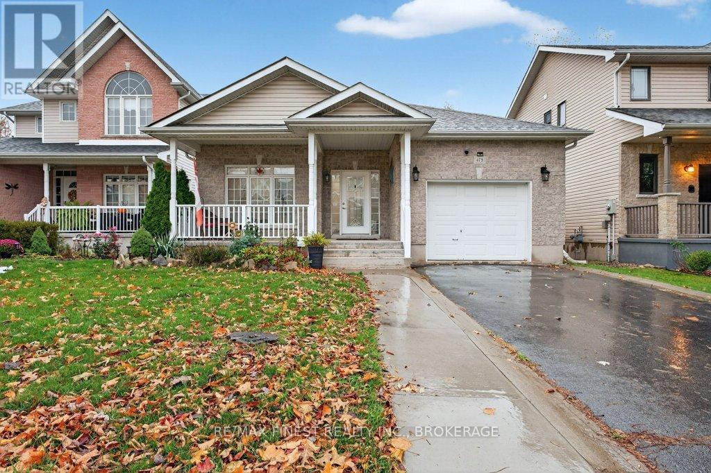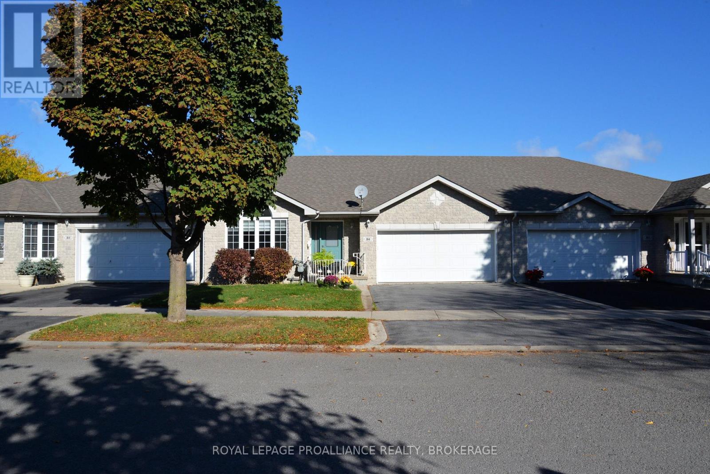- Houseful
- ON
- Kingston
- Cataraqui Westbrook
- 1347 Woodfield Cres
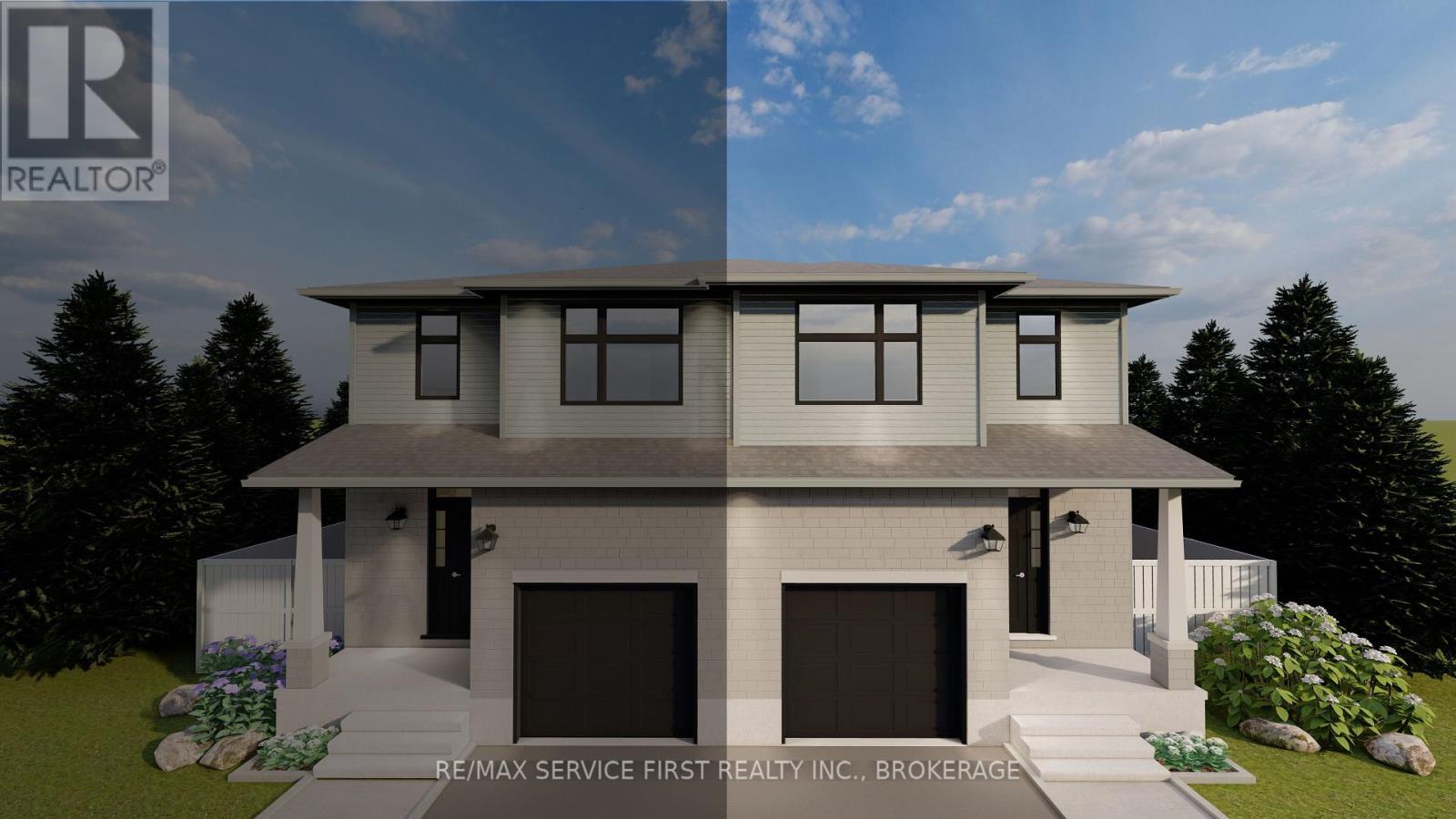
Highlights
Description
- Time on Houseful45 days
- Property typeSingle family
- Neighbourhood
- Median school Score
- Mortgage payment
The "Pearl" Model by Greene Homes offers a stylish open-concept design, with a bright living and dining area overlooking the kitchen. The kitchen features a center island with eating bar and a walk-in pantry, ideal for both family living and entertaining. A convenient main floor laundry/mudroom adds to the homes functionality. This home also showcases a premium walkout basement, custom Tricorn Black foyer and rear doors, and black vinyl windows for a bold modern exterior. Upgrades include a Level 4 Nickel Contempo stone front, T01 Sullivan glass foyer door with sidelites and transom, and a full glass rear basement door with internal blinds. Additional highlights include obscured glass in the ensuite and powder room, satin nickel Halifax levers and Downtown deadbolts, and custom exterior details such as black friezeboard, upgraded soffit/fascia, stone postwork, and a tapestry accent above the garage. A perfect blend of style, function, and curb appeal; the Pearl Model is a true showcase. (id:63267)
Home overview
- Cooling Central air conditioning
- Heat source Natural gas
- Heat type Forced air
- Sewer/ septic Sanitary sewer
- # total stories 2
- # parking spaces 2
- Has garage (y/n) Yes
- # full baths 2
- # half baths 1
- # total bathrooms 3.0
- # of above grade bedrooms 3
- Community features School bus
- Subdivision 42 - city northwest
- Directions 1983655
- Lot desc Landscaped
- Lot size (acres) 0.0
- Listing # X12415877
- Property sub type Single family residence
- Status Active
- Bathroom 2.77m X 2.44m
Level: 2nd - Bathroom 1.74m X 3.9m
Level: 2nd - 2nd bedroom 2.89m X 3.66m
Level: 2nd - Primary bedroom 4.05m X 4.81m
Level: 2nd - 3rd bedroom 2.89m X 3.68m
Level: 2nd - Bathroom 0.95m X 2.32m
Level: Main - Bathroom 0.95m X 2.32m
Level: Main - Great room 5.85m X 4.05m
Level: Main - Dining room 2.62m X 3.57m
Level: Main - Kitchen 3.29m X 4.15m
Level: Main
- Listing source url Https://www.realtor.ca/real-estate/28889128/1347-woodfield-crescent-kingston-city-northwest-42-city-northwest
- Listing type identifier Idx

$-1,684
/ Month

