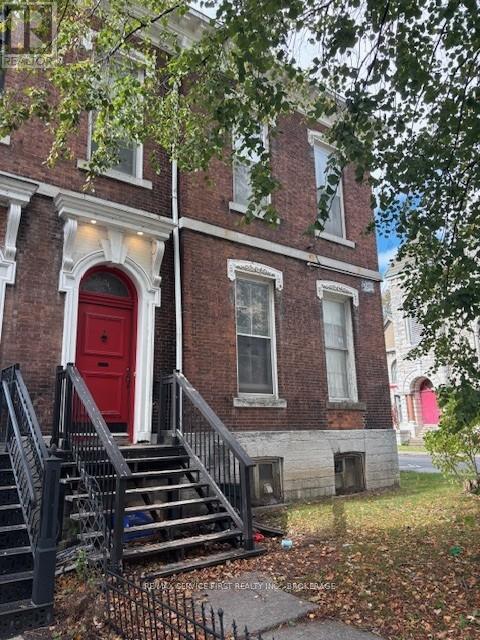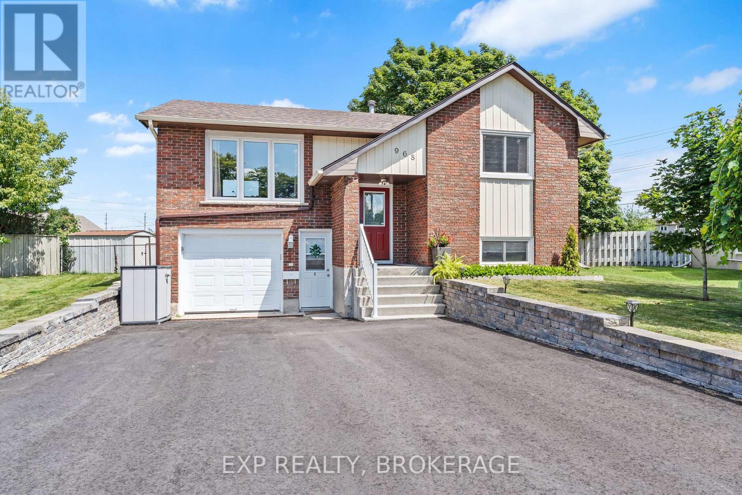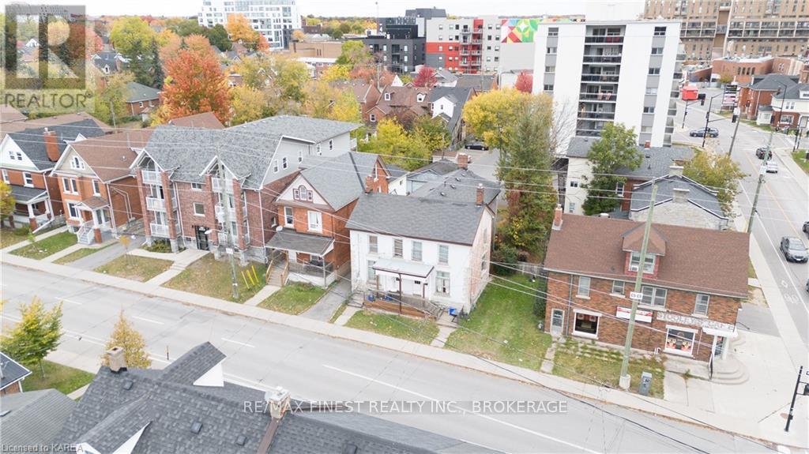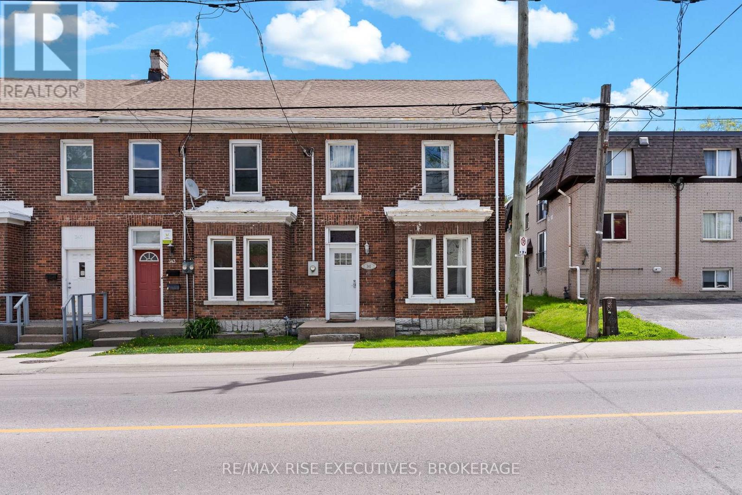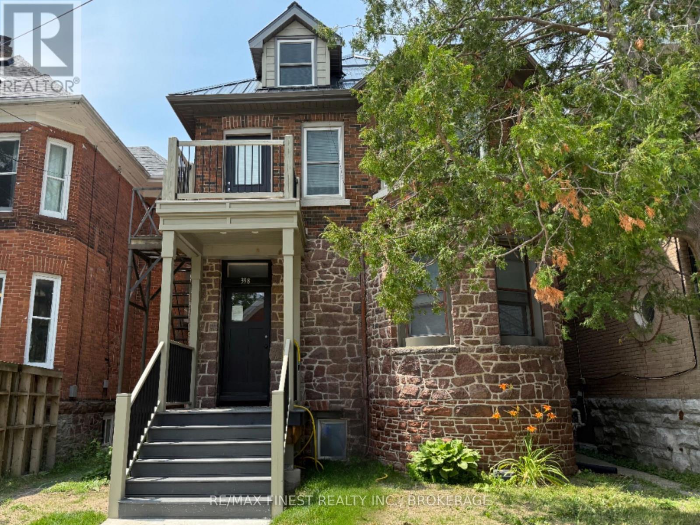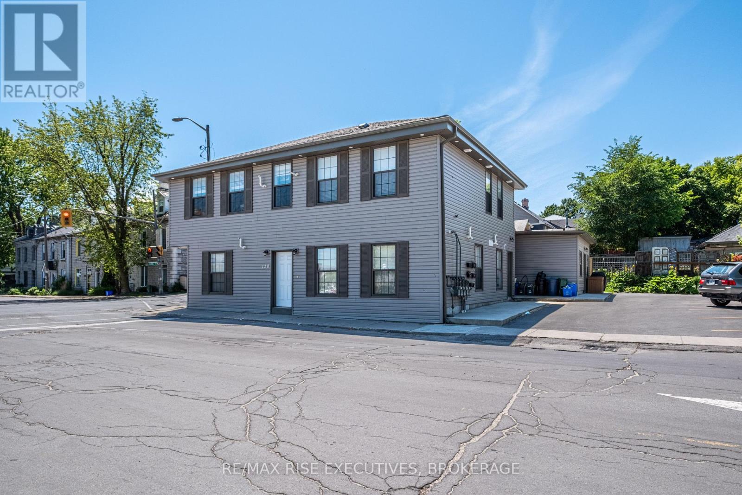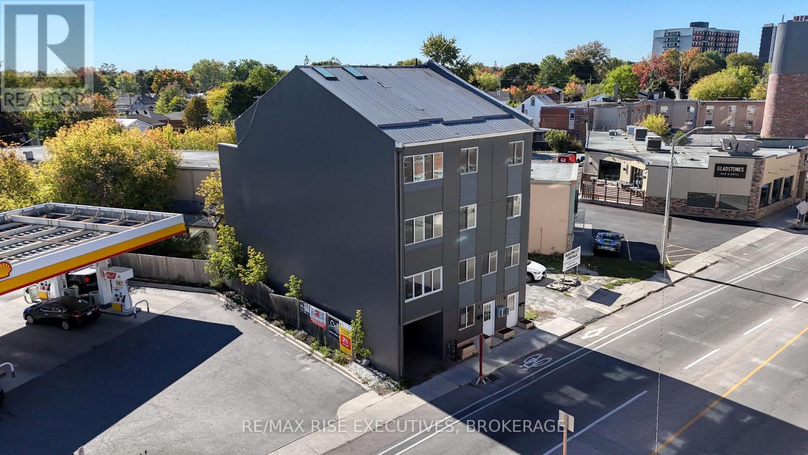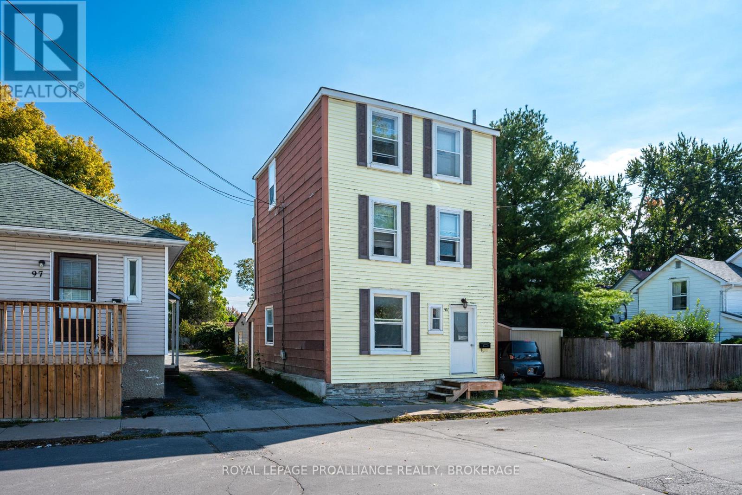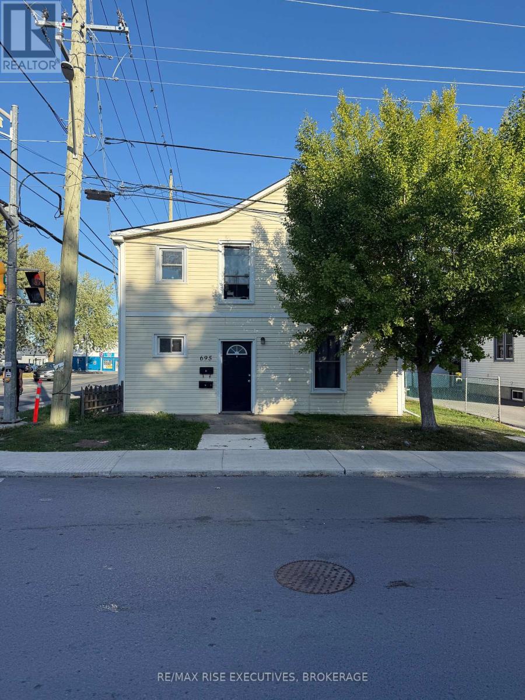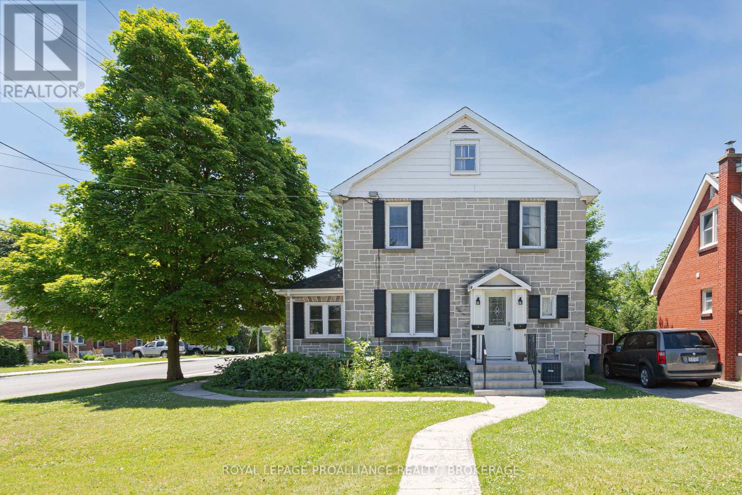- Houseful
- ON
- Kingston
- Hillendale
- 1348 Princess St
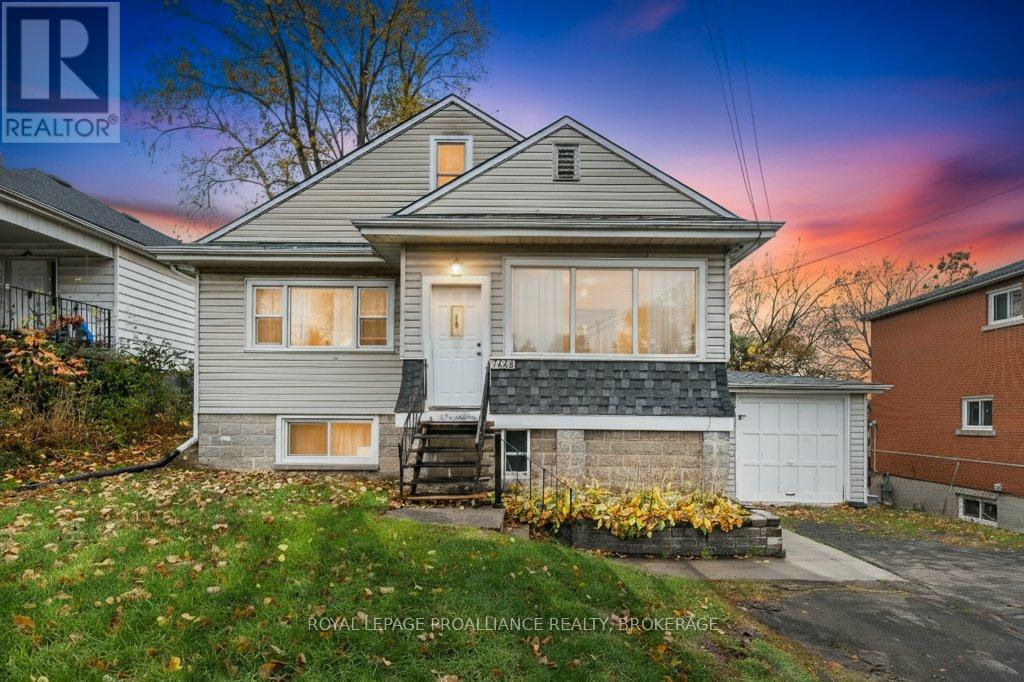
Highlights
Description
- Time on Housefulnew 29 hours
- Property typeMulti-family
- Neighbourhood
- Median school Score
- Mortgage payment
This fully tenanted triplex presents an exceptional investment opportunity in a highly convenient central location. The property features three spacious 2-bedroom units, each offering a full bathroom, in-suite laundry, and bright, functional layouts that attract quality tenants. Apartment #1 is rented for $1,800/month, while Apartments #2 and #3 each rent for $1,600/month. Tenants pay their own Heat and Hydro, with the Landlord covering Water and Sewer, ensuring straightforward management and consistent cash flow. Ideally situated near the Kingston Centre, downtown Kingston, Queen's University, and St. Lawrence College, this property provides excellent accessibility and strong rental demand. With easy transit access, close proximity to Highway 401, and nearby amenities including shops, restaurants, and Kingston's vibrant waterfront, 1348 Princess Street is a turnkey investment offering stability, convenience, and growth potential in one of Ontario's most desirable rental markets. (id:63267)
Home overview
- Cooling None
- Heat source Electric
- Heat type Baseboard heaters
- Sewer/ septic Sanitary sewer
- # total stories 2
- # parking spaces 5
- Has garage (y/n) Yes
- # full baths 3
- # total bathrooms 3.0
- # of above grade bedrooms 6
- Subdivision 25 - west of sir john a. blvd
- Lot size (acres) 0.0
- Listing # X12477678
- Property sub type Multi-family
- Status Active
- Office 3.42m X 2.45m
Level: 2nd - Dining room 3.39m X 1.83m
Level: 2nd - Bathroom 1.47m X 2.5m
Level: 2nd - Bedroom 3.11m X 3.68m
Level: 2nd - Kitchen 3.4m X 2.34m
Level: 2nd - Primary bedroom 3.67m X 3.65m
Level: 2nd - Living room 4.48m X 5.44m
Level: 2nd - Bathroom 1.55m X 2.2m
Level: 3rd - Bedroom 5.04m X 2.6m
Level: 3rd - Bedroom 3.45m X 3.11m
Level: 3rd - Bedroom 3.42m X 2.89m
Level: Main - Kitchen 3.9m X 2.89m
Level: Main - Bedroom 4.53m X 2.58m
Level: Main - Other 4.79m X 2.38m
Level: Main - Utility 3.37m X 2.63m
Level: Main - Bathroom 1.67m X 2.9m
Level: Main - Recreational room / games room 7.65m X 3.15m
Level: Main
- Listing source url Https://www.realtor.ca/real-estate/29023014/1348-princess-street-kingston-west-of-sir-john-a-blvd-25-west-of-sir-john-a-blvd
- Listing type identifier Idx

$-2,000
/ Month

