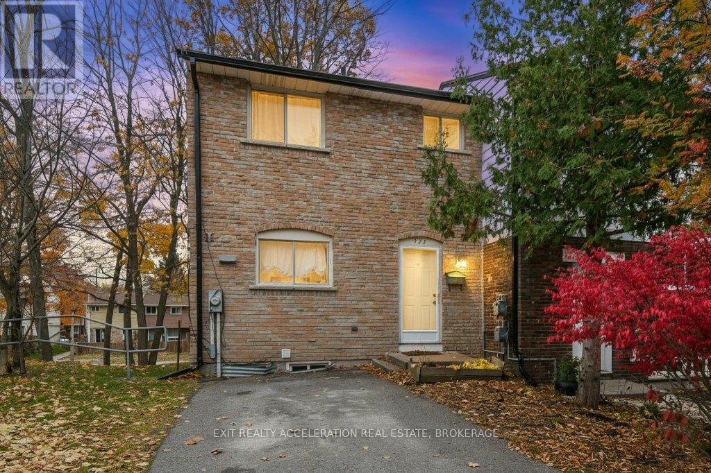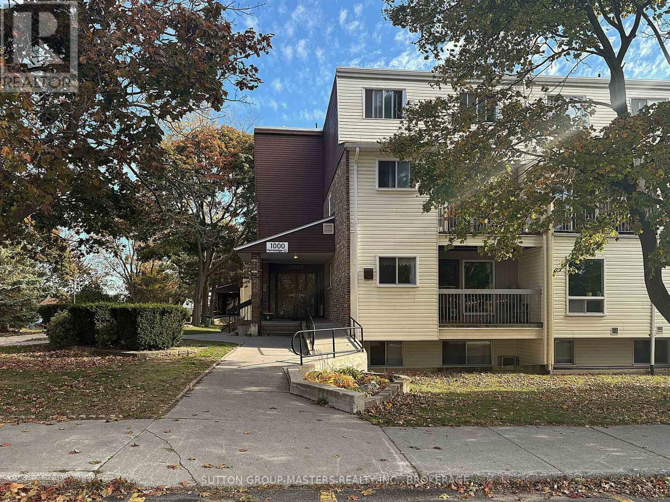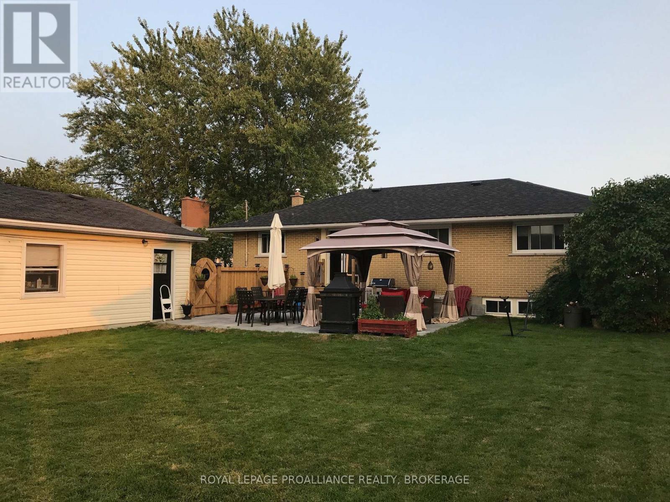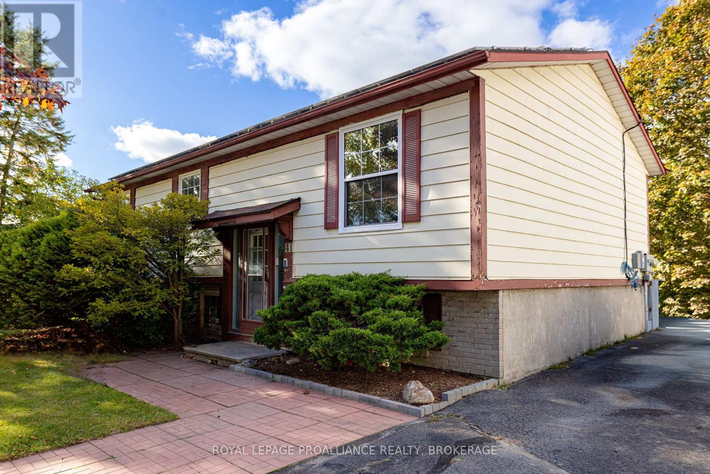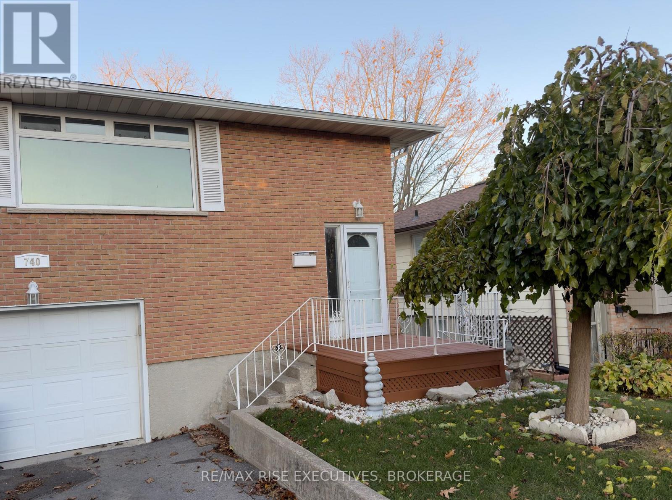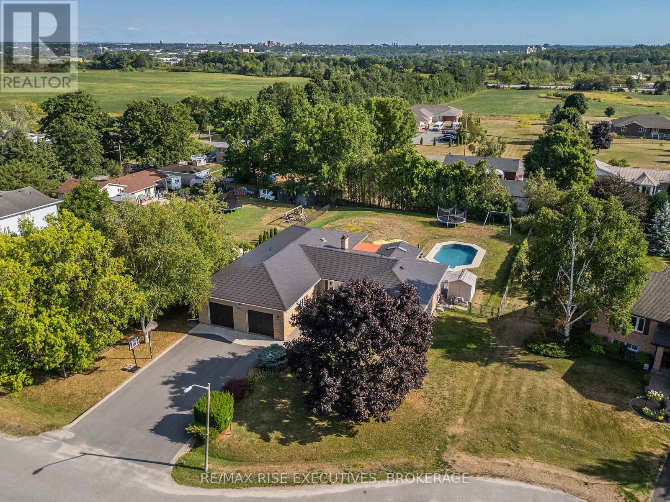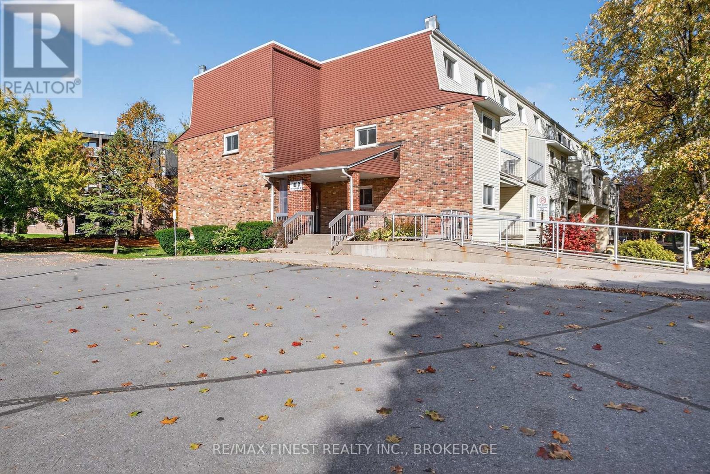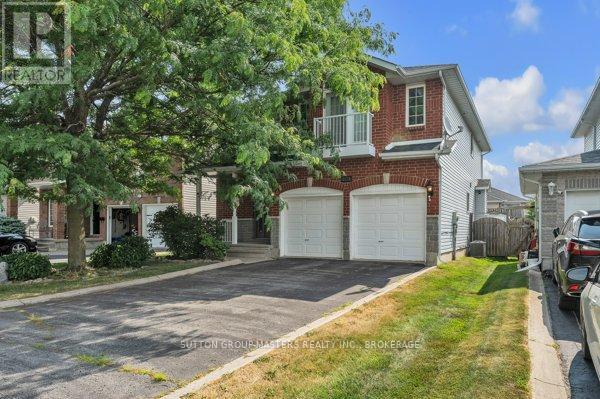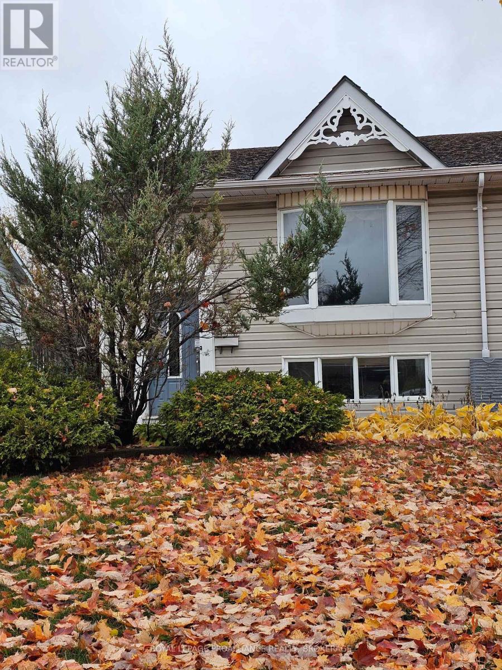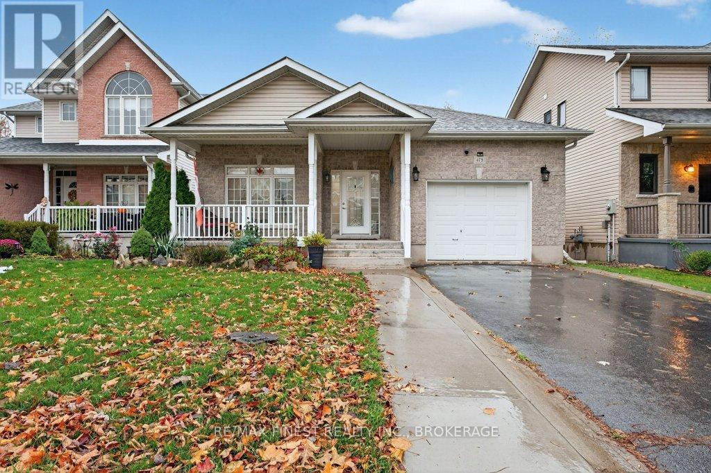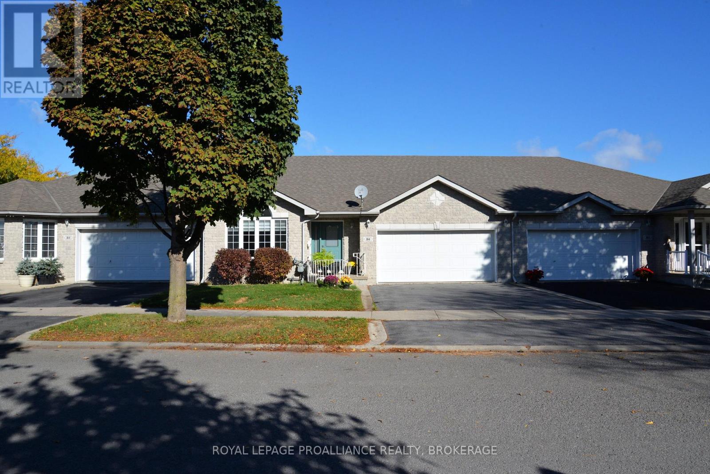- Houseful
- ON
- Kingston
- Cataraqui Westbrook
- 1349 Woodfield Crescent F2
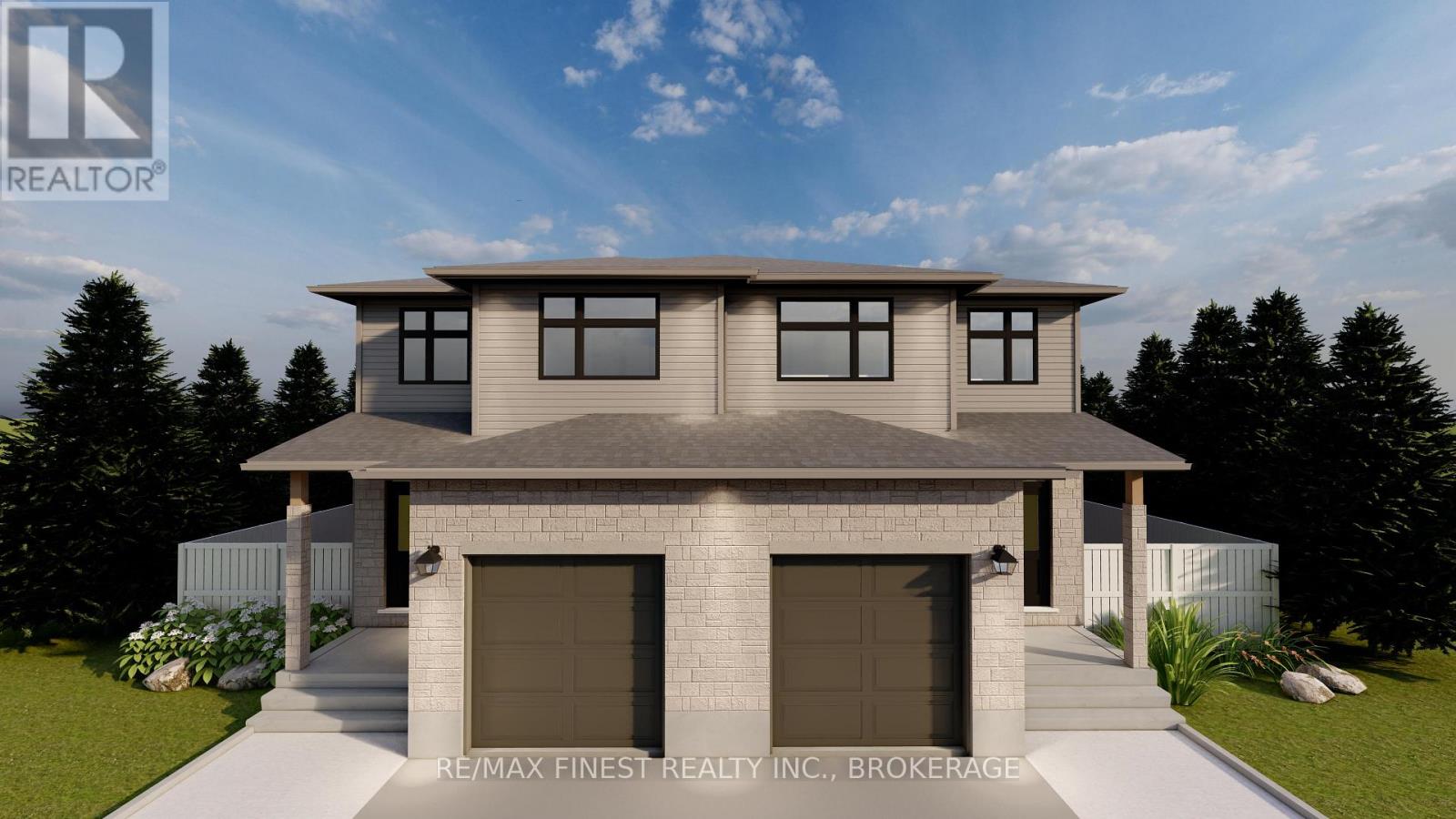
1349 Woodfield Crescent F2
1349 Woodfield Crescent F2
Highlights
Description
- Time on Houseful45 days
- Property typeSingle family
- Neighbourhood
- Median school Score
- Mortgage payment
GREENE HOMES IS PROUD TO OFFER THE 3 BEDROOM, 1780 SQ/FT EMERALD MODEL (LEFT UNIT)ON A PREMIUM WALK-OUT LOT WITH REAR ENTRANCE DOORS. THE MAIN LEVEL FEATURES A 2 PC POWDER ROOM, OPEN CONCEPT KITCHEN/DINING ROOM, AND SPACIOUS GREAT ROOM, WHILE THE 2ND FLOOR OFFERS, LAUNDRY, 3 BEDROOMS WITH A SPACIOUS OWNERS SUITE COMPLETE WITH ENSUITE BATH & WALK-IN CLOSET. DISCOVER THE 'LUXURY SEMI-DETACHED HOMES' LOCATED IN CREEKSIDE VALLEY, JUST WEST OF THE CATARAQUI TOWN CENTRE, THIS COMMUNITY FEATURES PARKS, GREEN SPACE AND CONNECTED PATHWAYS. WITH A NUMBER OF ARCHITECTURALLY CONTROLLED EXTERIOR FACADES, ALL UNITS INCLUDE UPGRADED ISLAND WITH EATING BAR, ELEVATED CABINET UPPERS, STONE COUNTERTOPS THROUGHOUT, 8FT GARAGE DOORS, 8 INTERIOR POTLIGHTS, PAVED DRIVEWAY, ENERGY STAR EQUIPPED HRV, HIGH-EFFICIENCY GAS FURNACES, AIR CONDITIONING, THE BASEMENT IN PARTIALLY FINISHED WITH ROUGH-INS FOR: A BATHROOM, KITCHEN, AND WASHER/DRYER CONNECTIONS. DON'T' MISS OUT ON MAKING THIS THE NEXT PLACE TO CALL HOME! CALL FOR A VIEWING OR MORE INFORMATION TODAY! (id:63267)
Home overview
- Cooling Central air conditioning
- Heat source Natural gas
- Heat type Forced air
- Sewer/ septic Sanitary sewer
- # total stories 2
- # parking spaces 2
- Has garage (y/n) Yes
- # full baths 2
- # half baths 1
- # total bathrooms 3.0
- # of above grade bedrooms 3
- Subdivision 42 - city northwest
- Directions 1454042
- Lot size (acres) 0.0
- Listing # X12414949
- Property sub type Single family residence
- Status Active
- Bathroom 1.52m X 3.35m
Level: 2nd - Bedroom 2.89m X 3.99m
Level: 2nd - Bathroom 1.98m X 2.59m
Level: 2nd - Bedroom 2.89m X 3.35m
Level: 2nd - Primary bedroom 4.27m X 3.96m
Level: 2nd - Kitchen 2.46m X 3.51m
Level: Main - Dining room 2.46m X 3.23m
Level: Main - Great room 3.17m X 6.01m
Level: Main - Bathroom 1.71m X 1.5m
Level: Main
- Listing source url Https://www.realtor.ca/real-estate/28887192/lot-f2-1349-woodfield-crescent-kingston-city-northwest-42-city-northwest
- Listing type identifier Idx

$-1,695
/ Month

