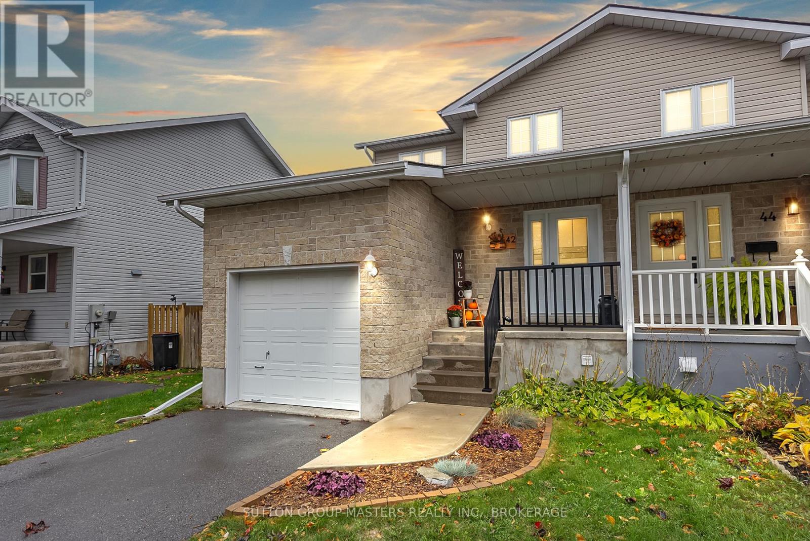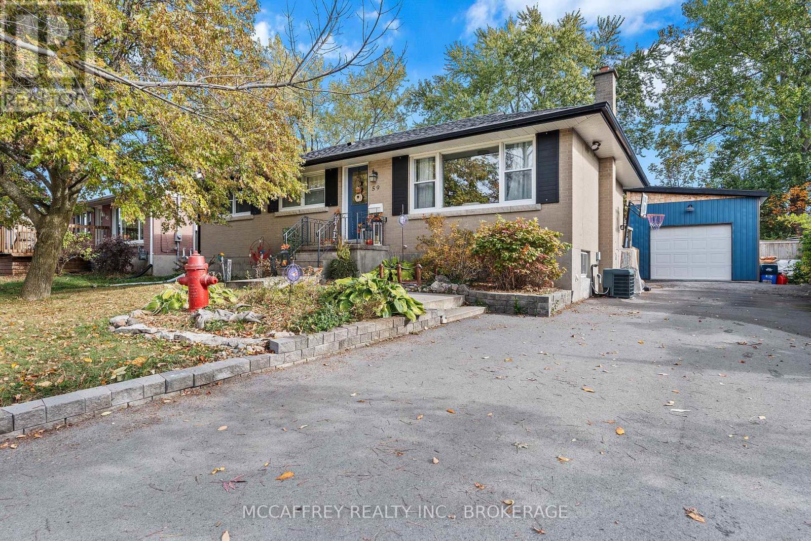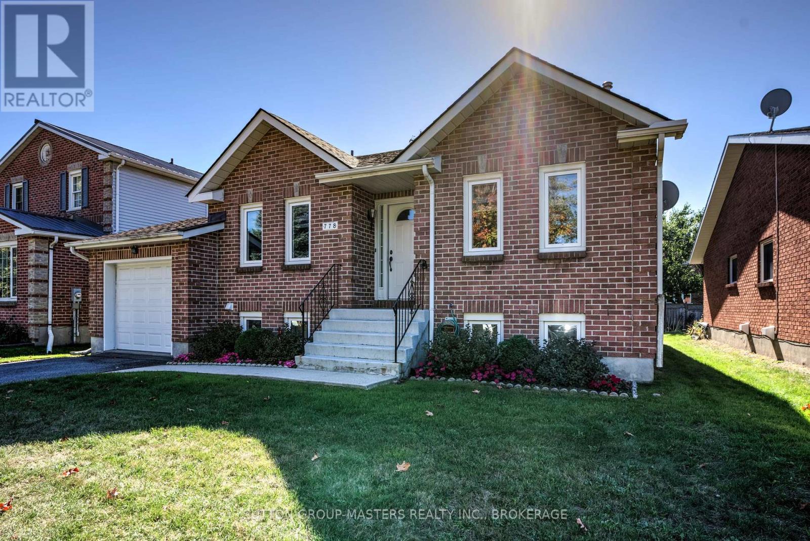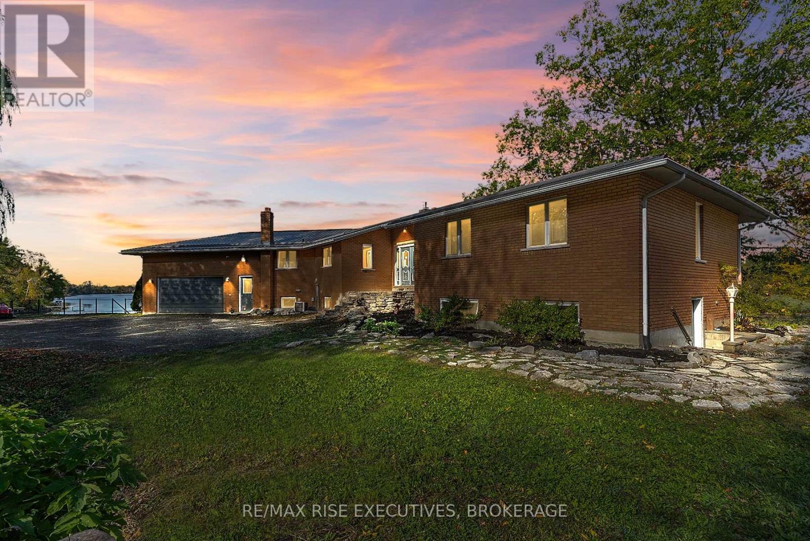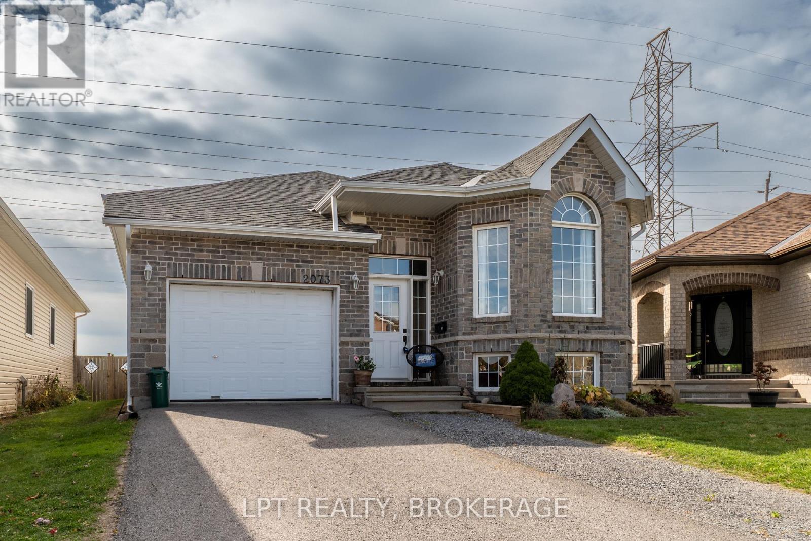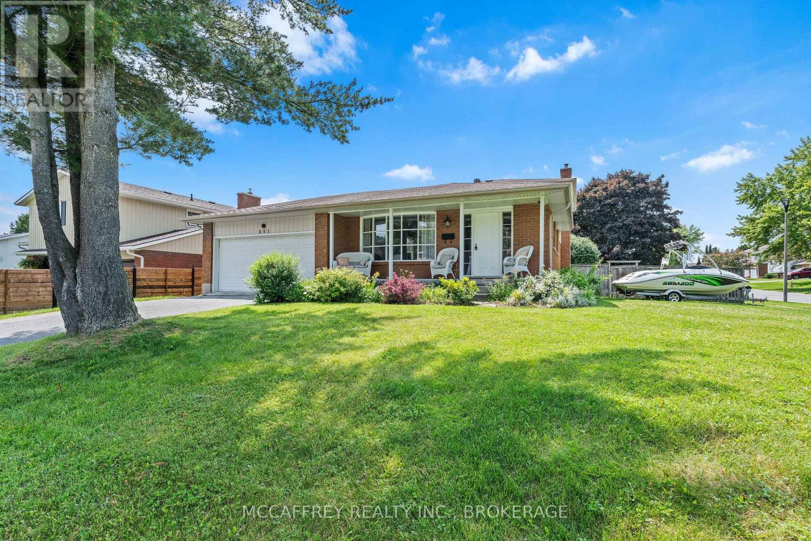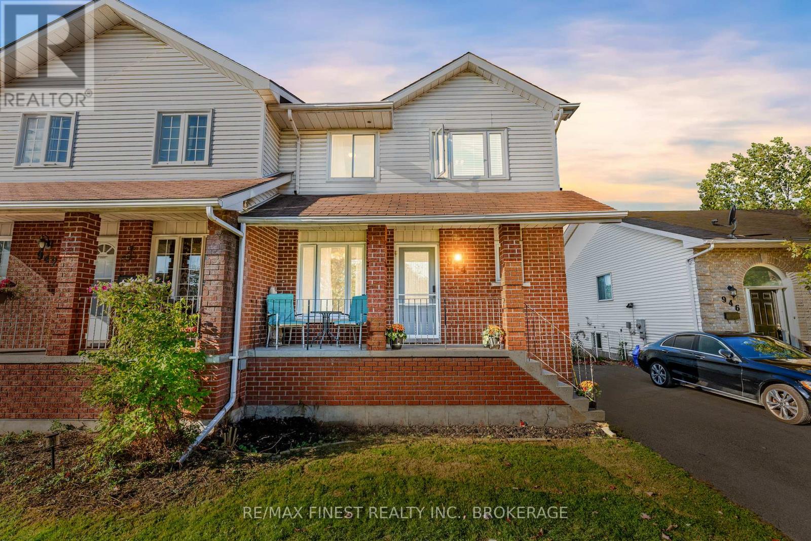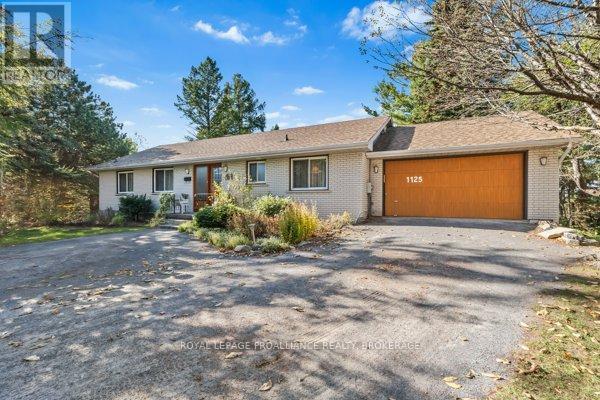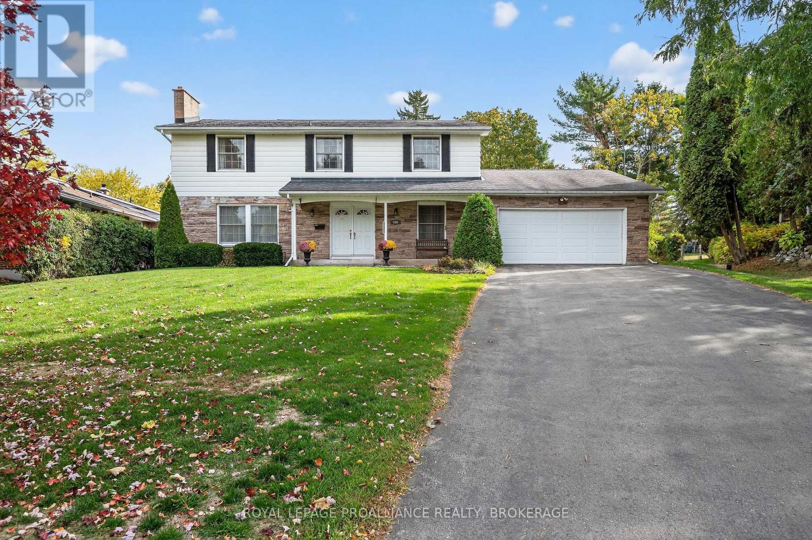- Houseful
- ON
- Kingston
- Cataraqui Westbrook
- 1351 Turnbull Wy E58 Way
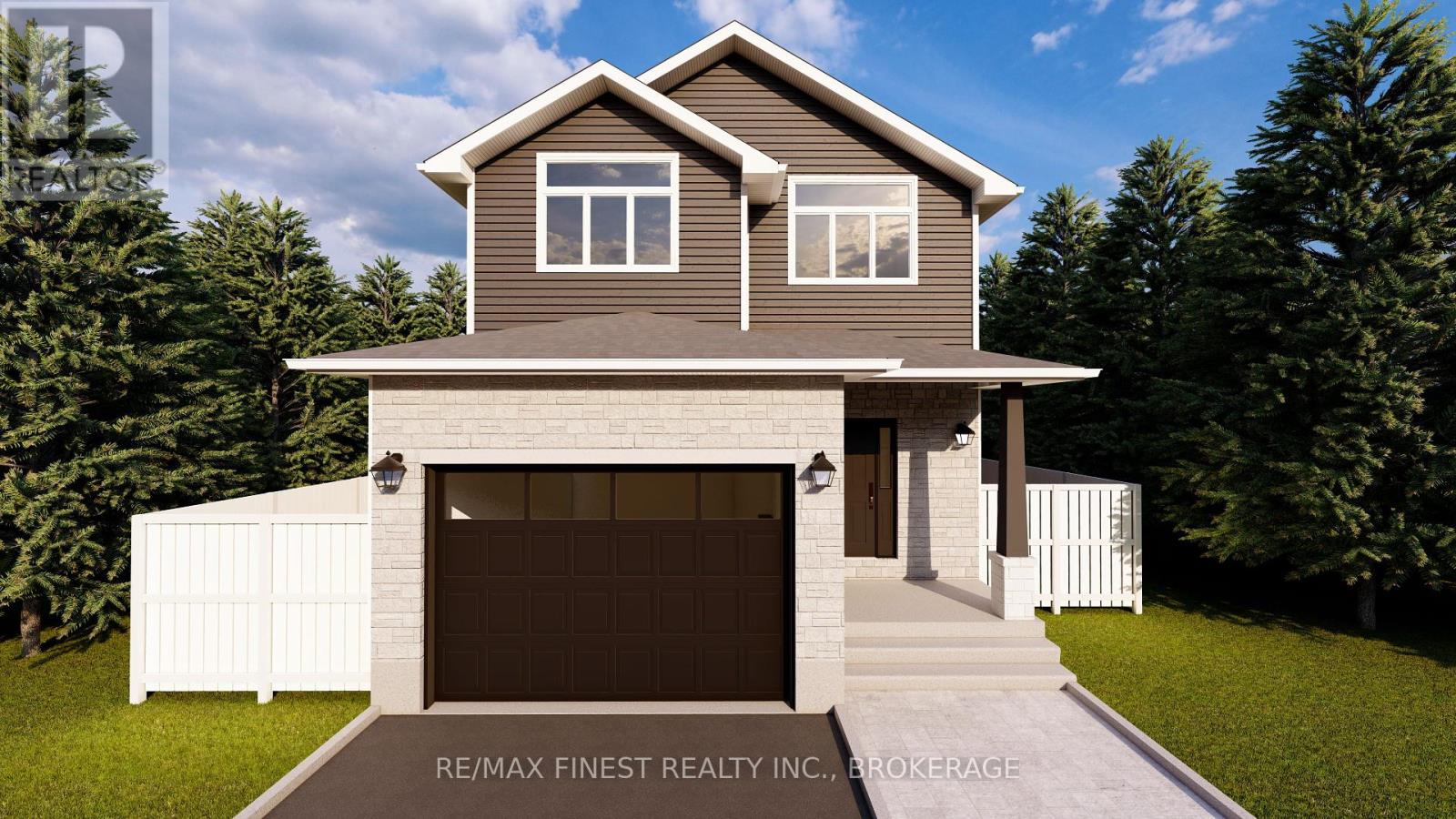
Highlights
Description
- Time on Housefulnew 4 days
- Property typeSingle family
- Neighbourhood
- Median school Score
- Mortgage payment
**$8,000.00** Exterior upgrade allowance! Explore the possibilities of building with Greene Homes! This 2,200 sq. ft.,two-storey Sandhill model offers incredible value and flexibility. Designed with a rough-in for a future in-law suite complete with a separate entrance, provisions for a future kitchen sink and stove, and additional washer and dryer hookups, it's perfect for accommodating various buyer needs. The main floor includes a spacious office, a 2-piecebathroom, and an open-concept layout combining the Great Room, Kitchen, and Dining Nook. The Kitchen features a central island with a breakfast bar and elegant Quartz countertops. Upstairs, you'll find four bedrooms, including the Primary Suite, which boasts a 5-piece ensuite and a large walk-in closet. A convenient laundry area is also located on the second floor. Built with Greene Homes signature high-end finishes, this home also includes central air conditioning and a paved driveway. Don't miss this chance to make a Greene Home yours! (id:63267)
Home overview
- Cooling Central air conditioning
- Heat source Natural gas
- Heat type Forced air
- Sewer/ septic Sanitary sewer
- # total stories 2
- # parking spaces 2
- Has garage (y/n) Yes
- # full baths 2
- # half baths 1
- # total bathrooms 3.0
- # of above grade bedrooms 4
- Subdivision 42 - city northwest
- Directions 1454042
- Lot size (acres) 0.0
- Listing # X12466214
- Property sub type Single family residence
- Status Active
- Bathroom 3.35m X 1.55m
Level: 2nd - Primary bedroom 4.88m X 3.96m
Level: 2nd - Bedroom 3.35m X 4.66m
Level: 2nd - Bedroom 3.35m X 3.35m
Level: 2nd - Bathroom 1.83m X 3.96m
Level: 2nd - Bedroom 3.35m X 3.08m
Level: 2nd - Kitchen 2.96m X 3.96m
Level: Main - Den 3.47m X 2.87m
Level: Main - Bathroom 1.01m X 2.13m
Level: Main - Great room 3.67m X 6.07m
Level: Main - Eating area 2.96m X 3.32m
Level: Main
- Listing source url Https://www.realtor.ca/real-estate/28997559/lot-e58-1351-turnbull-way-kingston-city-northwest-42-city-northwest
- Listing type identifier Idx

$-2,061
/ Month




