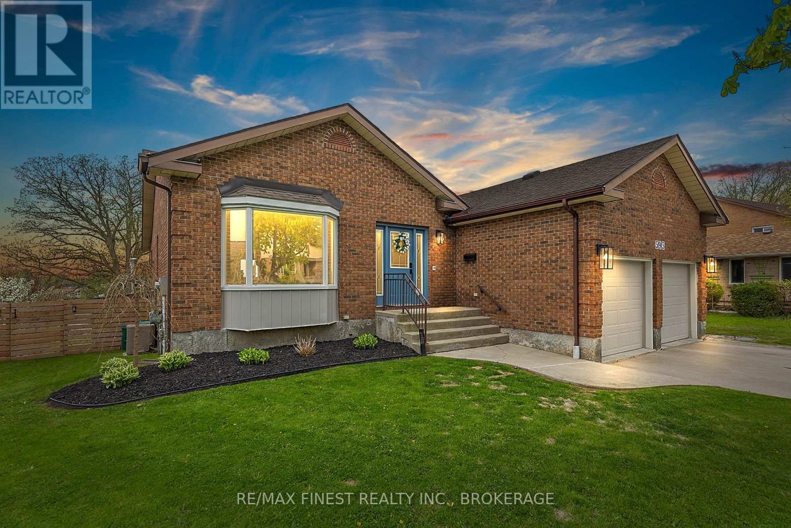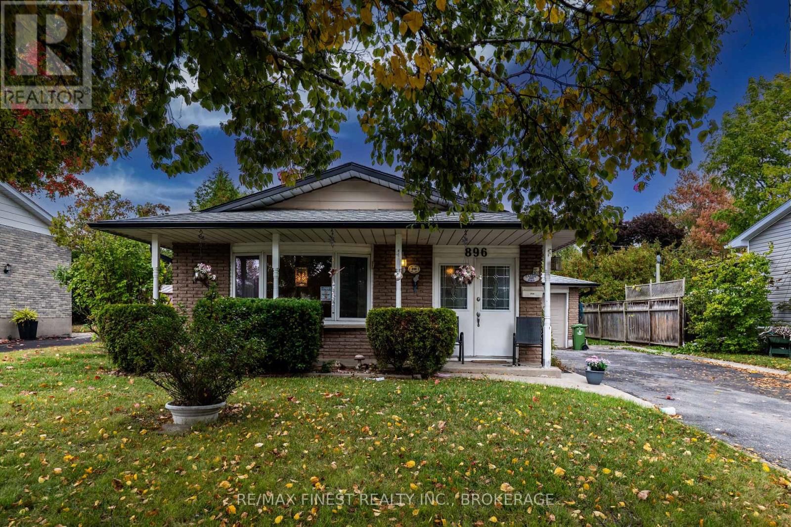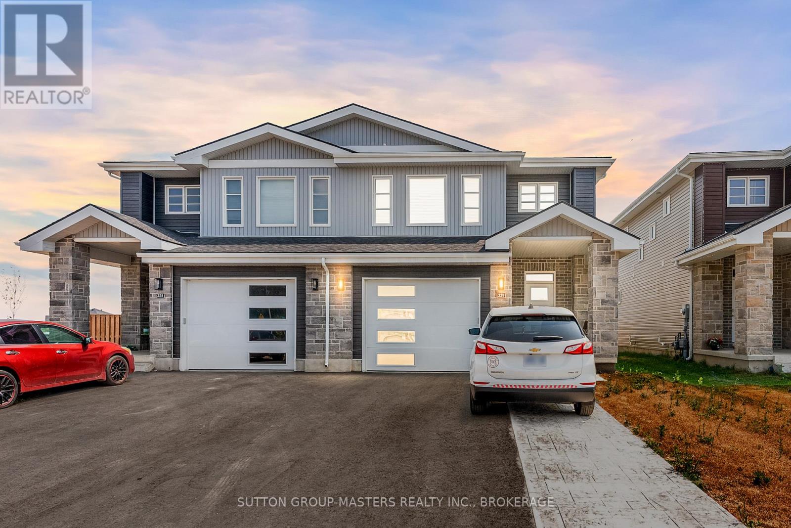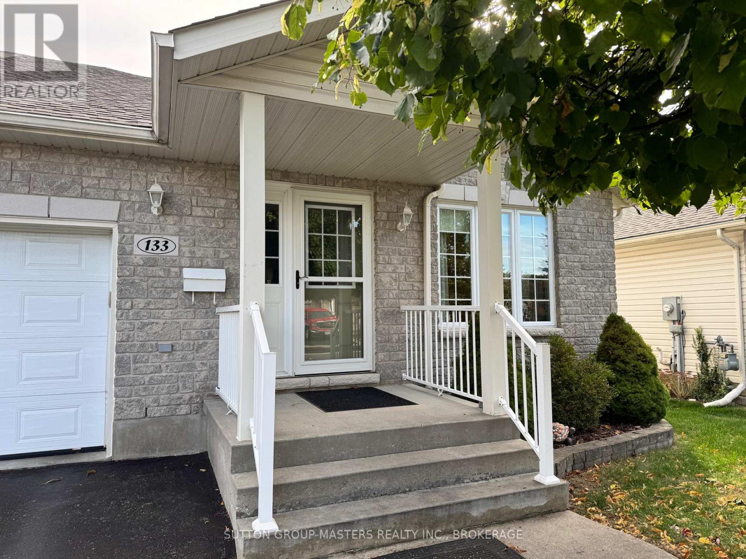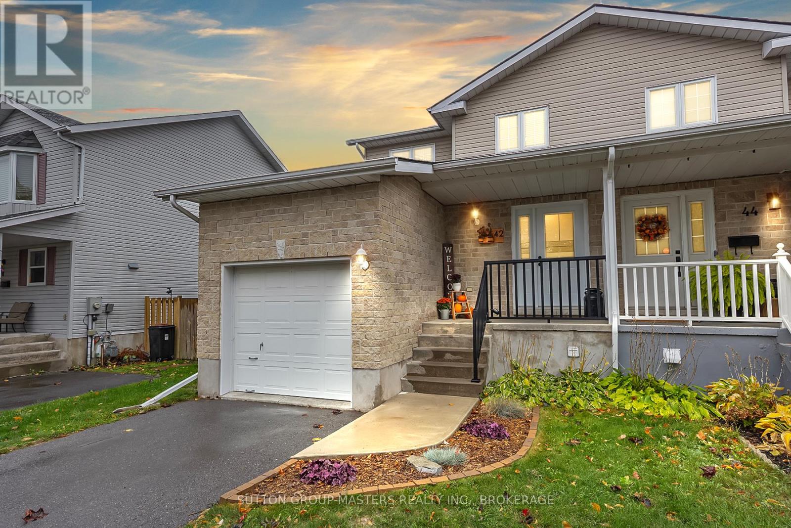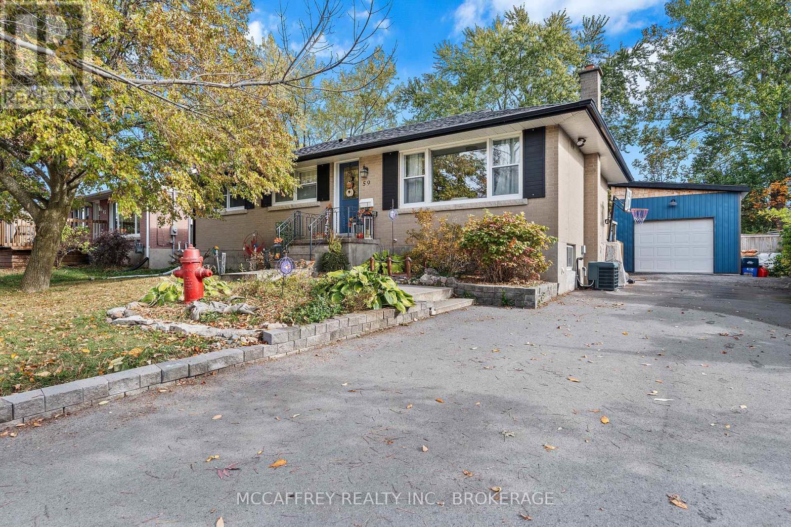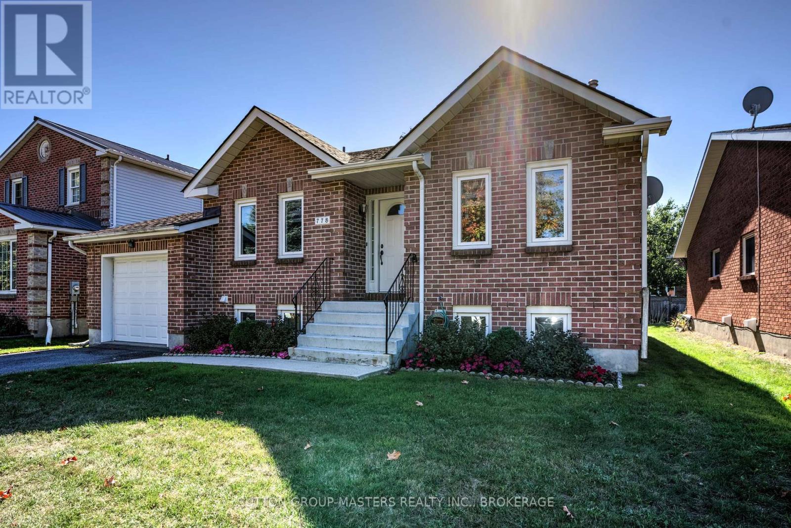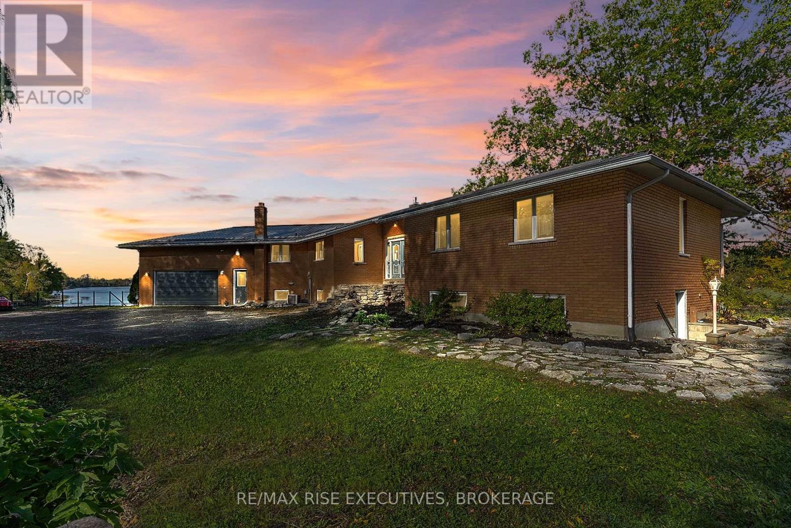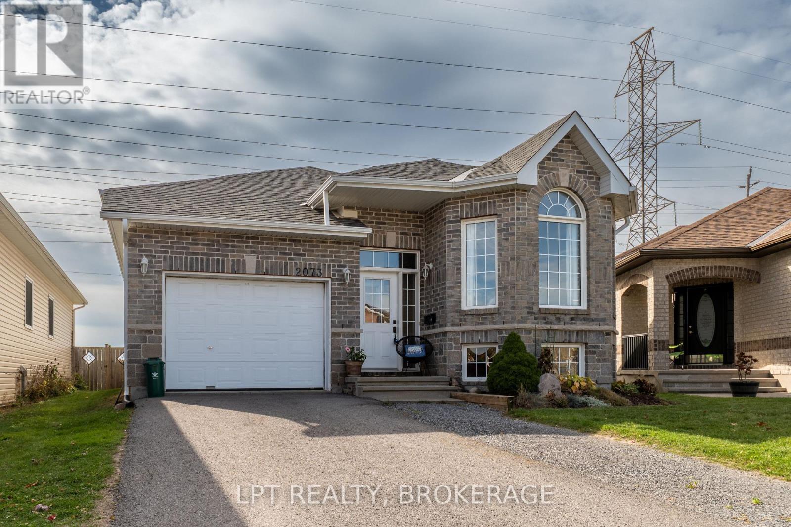- Houseful
- ON
- Kingston
- Cataraqui Westbrook
- 1366 Woodfield Cres
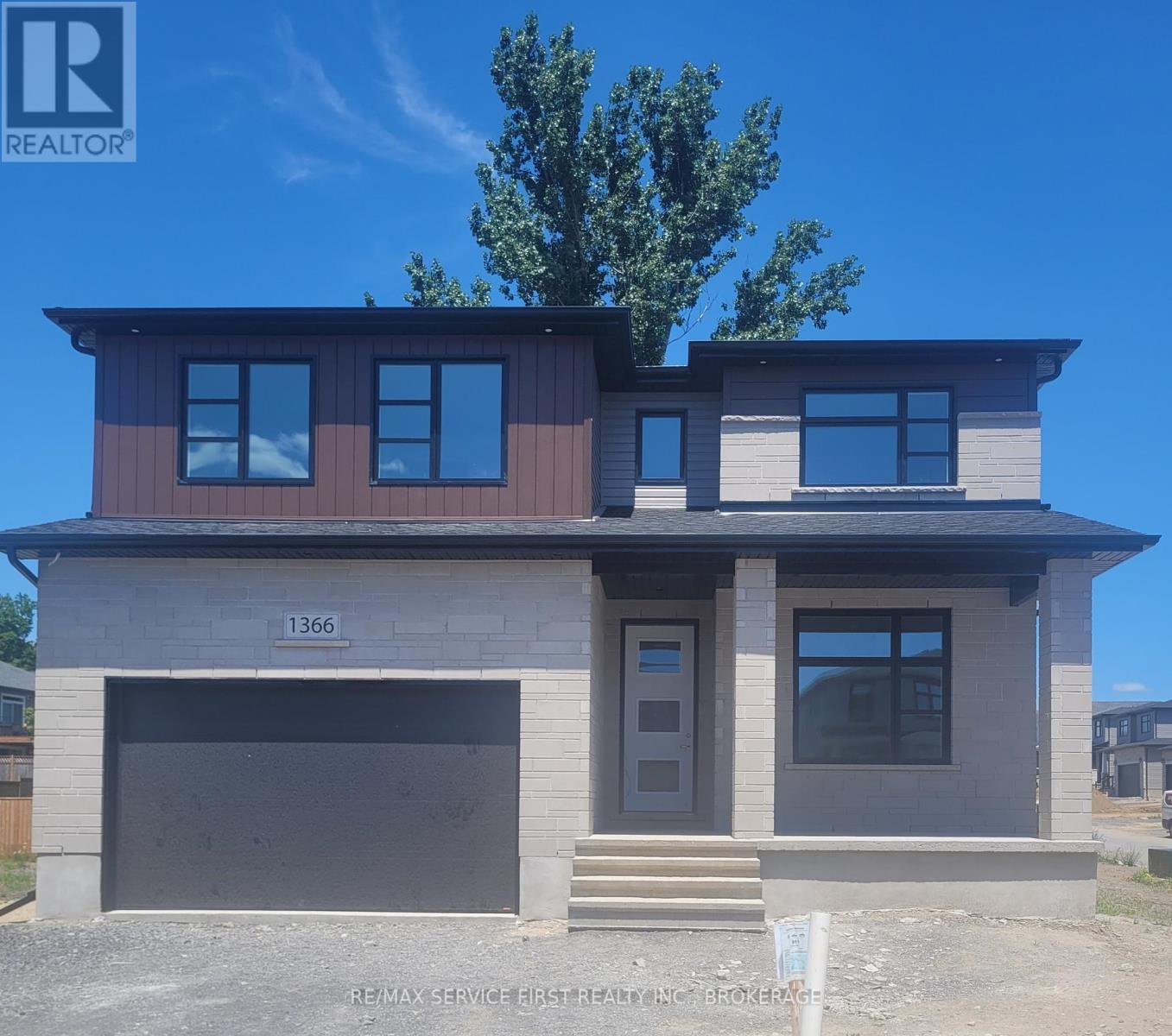
Highlights
Description
- Time on Houseful88 days
- Property typeSingle family
- Neighbourhood
- Median school Score
- Mortgage payment
Stylish and spacious, this newly built home sits on a desirable corner lot backing onto a historic property, offering a unique blend of modern comfort and timeless charm. The open-concept main floor is designed for everyday living and entertaining, featuring an inspiring kitchen with an impressive 8 island, a large pantry perfect for storage or a coffee station, and a generous mudroom plus a convenient main floor 2-piece bath. Upstairs, you will find four well-appointed bedrooms, including a serene primary suite with a large walk-in closet and luxurious 5-piece ensuite. 3 additional bedrooms, a full 4-piece bath and a thoughtfully placed laundry room complete the upper level. The lower level offers a fantastic opportunity for future development with a secondary suite rough-in and separate entrance ideal for extended family or income potential. A rare offering on a premium lot, blending functionality, flexibility, and an exceptional location. (id:55581)
Home overview
- Cooling Central air conditioning
- Heat source Natural gas
- Heat type Forced air
- Sewer/ septic Sanitary sewer
- # total stories 2
- # parking spaces 4
- Has garage (y/n) Yes
- # full baths 2
- # half baths 1
- # total bathrooms 3.0
- # of above grade bedrooms 4
- Community features School bus
- Subdivision 42 - city northwest
- Directions 1983655
- Lot desc Landscaped
- Lot size (acres) 0.0
- Listing # X12307867
- Property sub type Single family residence
- Status Active
- Bathroom 2.49m X 3.81m
Level: 2nd - 2nd bedroom 3.41m X 4.05m
Level: 2nd - Bathroom 1.55m X 3.81m
Level: 2nd - Laundry 2.46m X 2.49m
Level: 2nd - Primary bedroom 4.63m X 4.05m
Level: 2nd - 4th bedroom 3.04m X 3.35m
Level: 2nd - 3rd bedroom 4.14m X 3.62m
Level: 2nd - Great room 4.42m X 5.82m
Level: Main - Kitchen 4.72m X 3.56m
Level: Main - Bathroom 1.88m X 1.85m
Level: Main - Dining room 4.81m X 2.83m
Level: Main - Mudroom 1.46m X 5.3m
Level: Main
- Listing source url Https://www.realtor.ca/real-estate/28654531/1366-woodfield-crescent-kingston-city-northwest-42-city-northwest
- Listing type identifier Idx

$-2,818
/ Month

