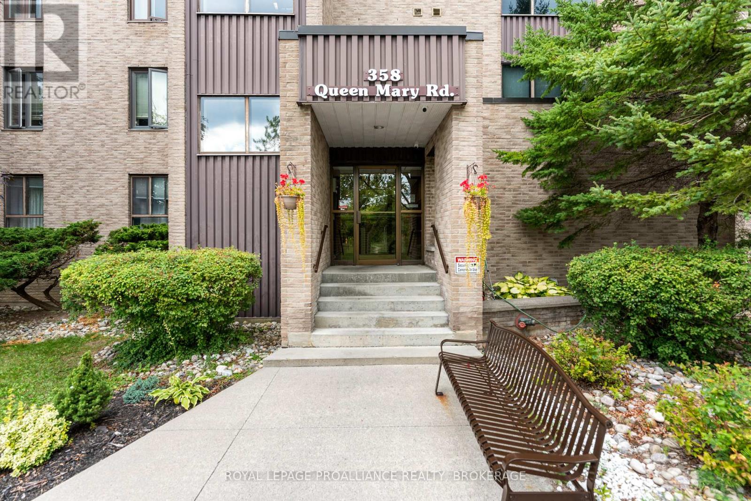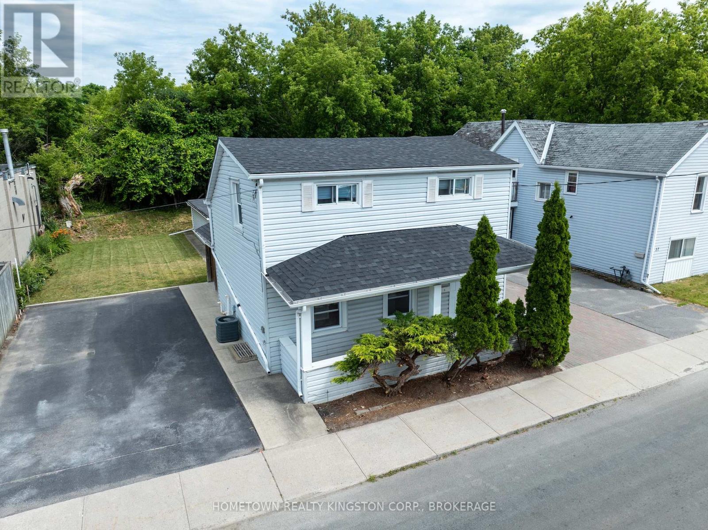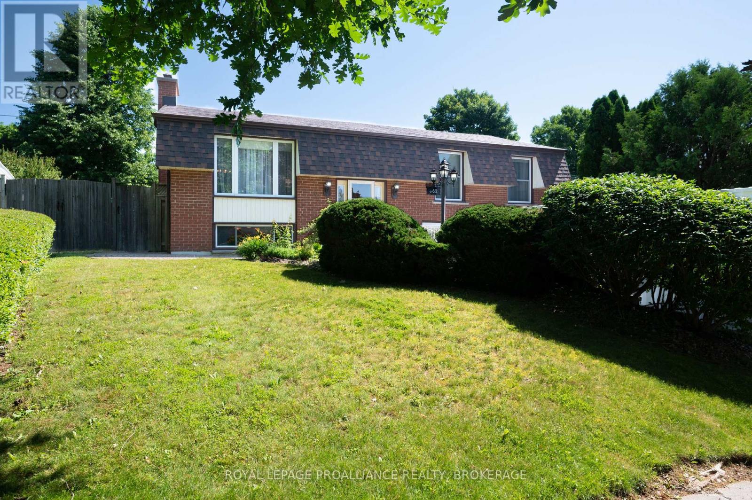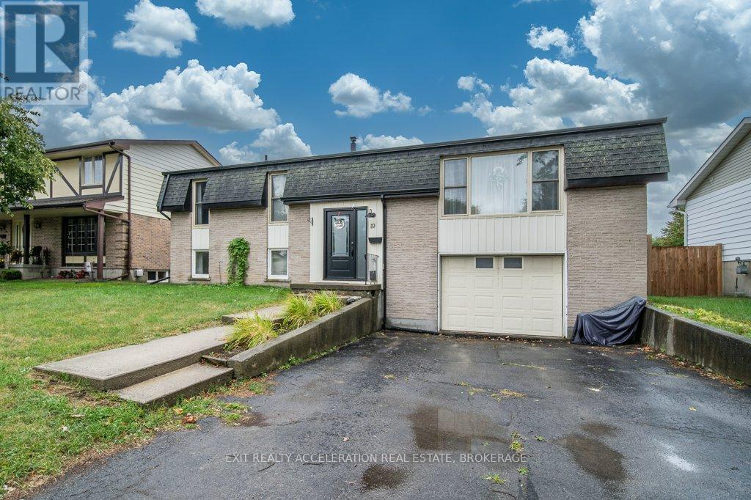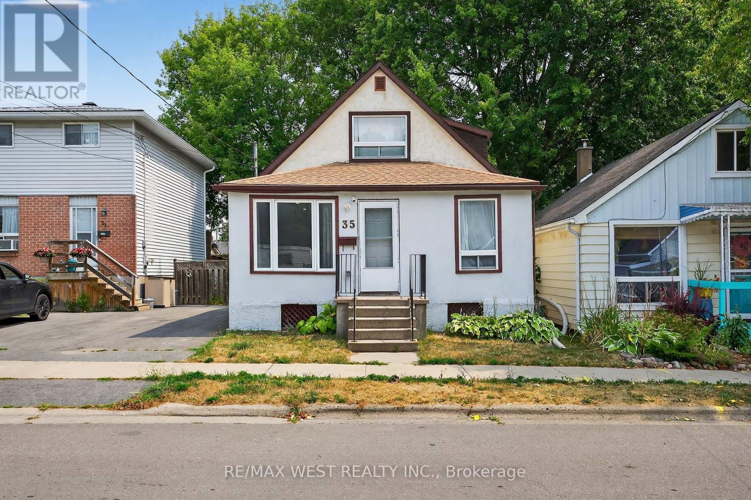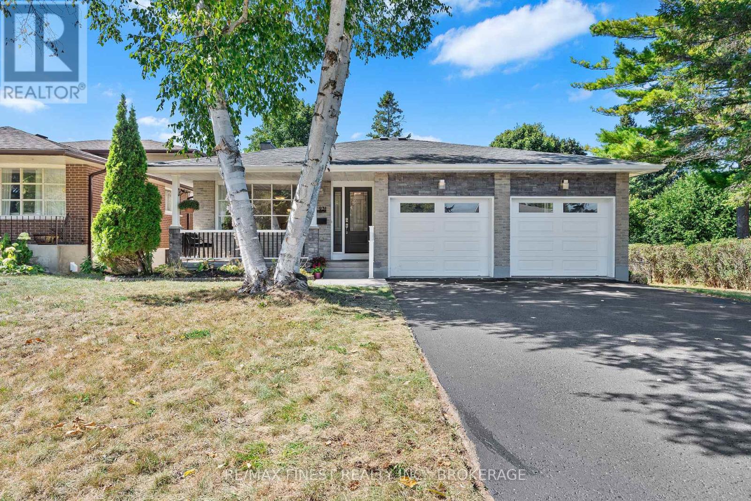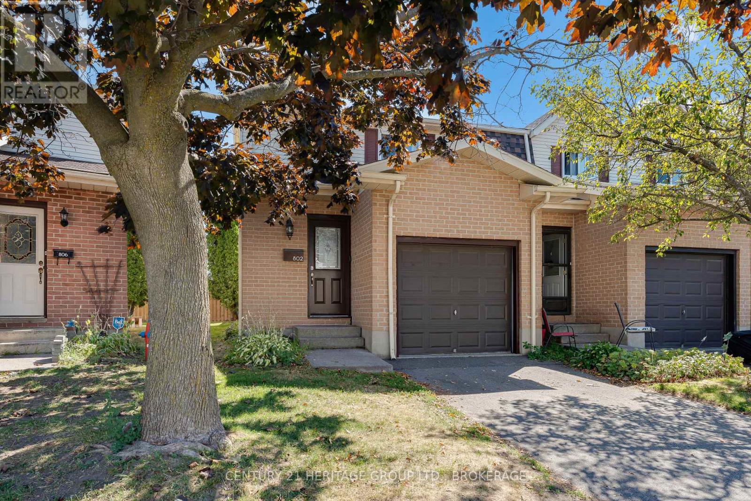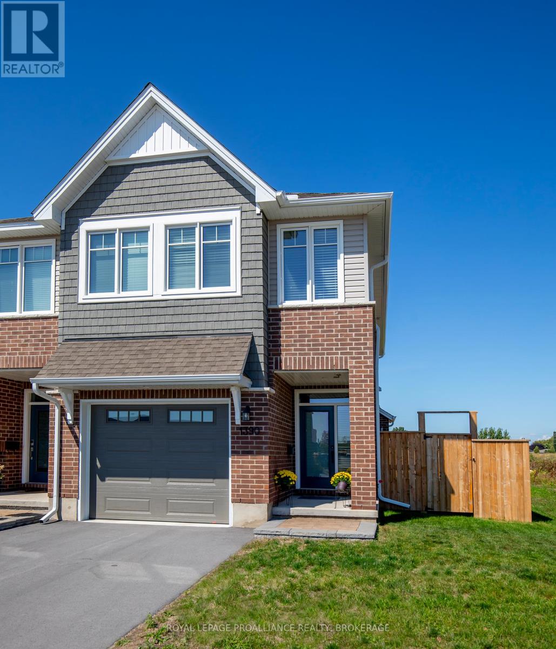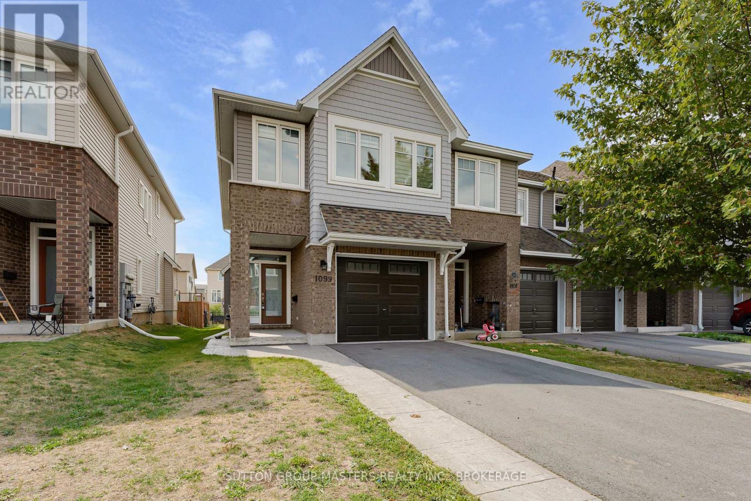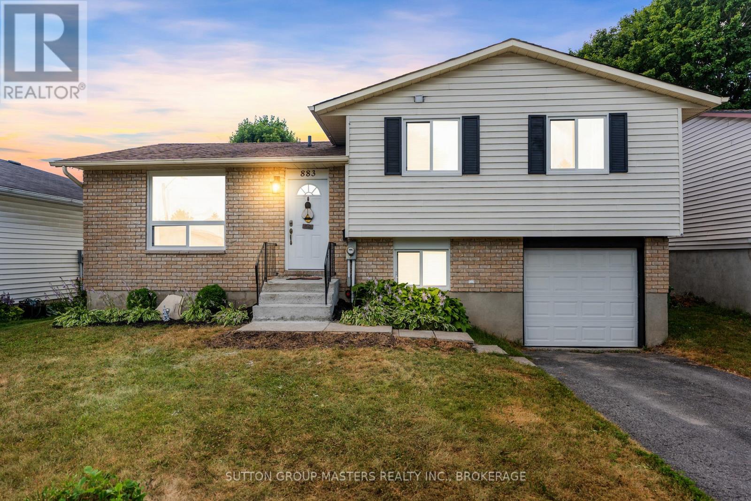- Houseful
- ON
- Kingston
- Cataraqui Westbrook
- 1369 Tremont Dr
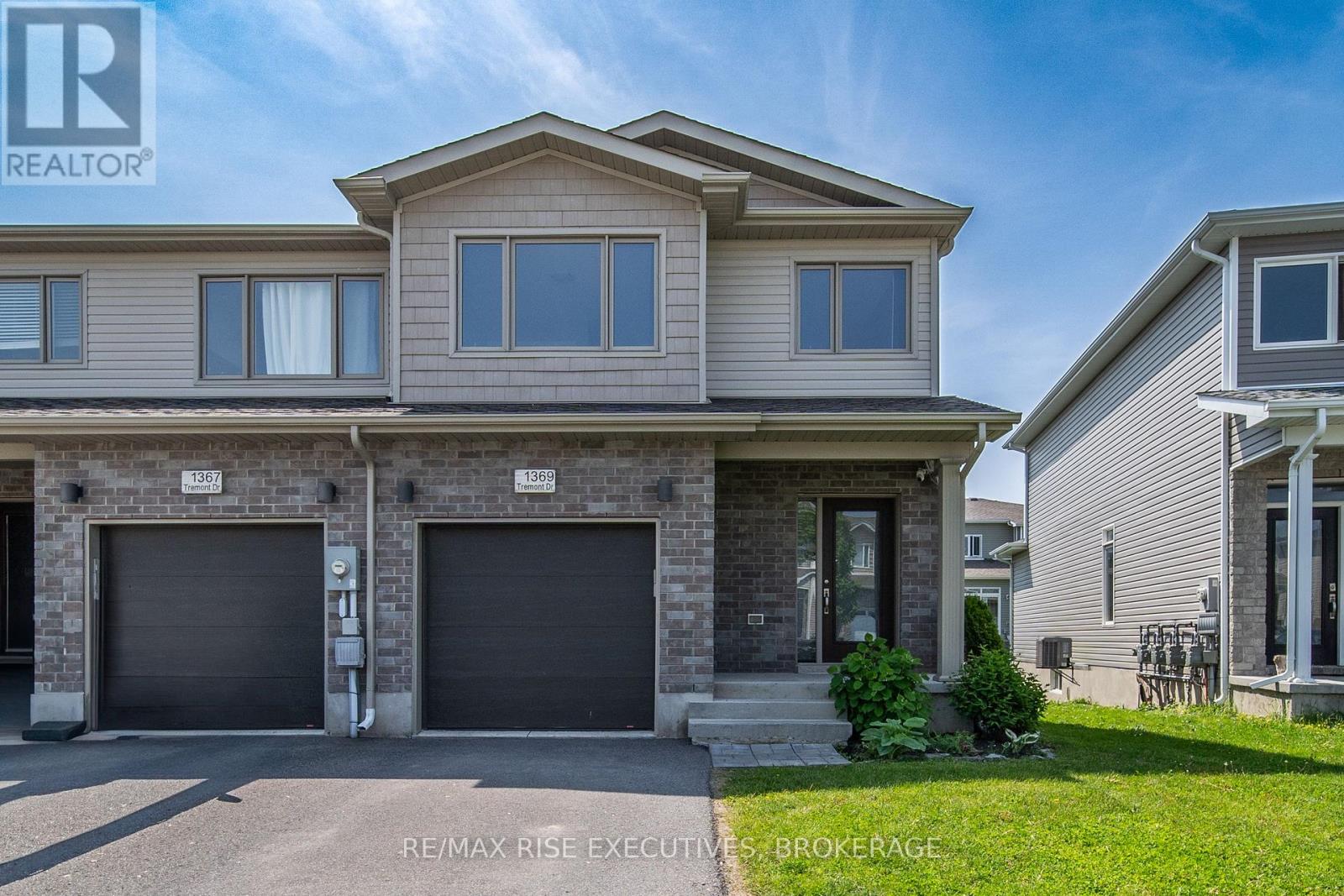
Highlights
Description
- Time on Houseful35 days
- Property typeSingle family
- Neighbourhood
- Median school Score
- Mortgage payment
Bright, Stylish & Move-In Ready in Woodhaven! Step into this beautifully designed end-unit townhome, where thoughtful details and contemporary finishes shine throughout. At the heart of the home is an open-concept main floor connecting the spacious living and dining areas to a sleek, chef-friendly kitchen. Designed for both style and functionality, the kitchen features quartz countertops, a gas range, a striking tile backsplash, a spacious pantry and a central island ideal for casual dining and entertaining. Triple-panel sliding doors open onto a generous deck, creating an effortless indoor-outdoor lifestyle. The backyard is complete with privacy screens and a gas line for your BBQ - perfect to enjoy this summer. Upstairs, the primary suite offers a large walk-in closet and a beautifully appointed ensuite bathroom with a soaker tub and shower. Two additional bedrooms provide flexible space for family, guests, or a home office, complemented by a second full bathroom. The lower level basement is unfinished but ready for your designer touch and includes a three-piece rough-in bathroom. Further highlights include main-floor laundry with designer tile, a cozy gas fireplace in the living room, updated paint tones throughout, and an attached garage with convenient inside entry. Located in the sought-after Woodhaven community, this home offers 1,763sq/ft of well-planned living space just minutes from parks, schools, shopping, and amenities. Don't miss your chance to own this stylish and turn-key home - schedule your private showing today! (id:63267)
Home overview
- Cooling Central air conditioning
- Heat source Natural gas
- Heat type Forced air
- Sewer/ septic Sanitary sewer
- # total stories 2
- # parking spaces 3
- Has garage (y/n) Yes
- # full baths 2
- # half baths 1
- # total bathrooms 3.0
- # of above grade bedrooms 3
- Has fireplace (y/n) Yes
- Subdivision 42 - city northwest
- Directions 1977752
- Lot desc Landscaped
- Lot size (acres) 0.0
- Listing # X12319774
- Property sub type Single family residence
- Status Active
- Primary bedroom 4.01m X 4.08m
Level: 2nd - Bathroom 1.82m X 4.04m
Level: 2nd - 2nd bedroom 3.11m X 5.18m
Level: 2nd - 3rd bedroom 2.83m X 3.8m
Level: 2nd - Bathroom 2.96m X 2.46m
Level: 2nd - Living room 5.96m X 3.34m
Level: Main - Kitchen 5.99m X 3.79m
Level: Main - Bathroom 0.88m X 2.17m
Level: Main - Laundry 3.25m X 1.7m
Level: Main
- Listing source url Https://www.realtor.ca/real-estate/28679560/1369-tremont-drive-kingston-city-northwest-42-city-northwest
- Listing type identifier Idx

$-1,600
/ Month

