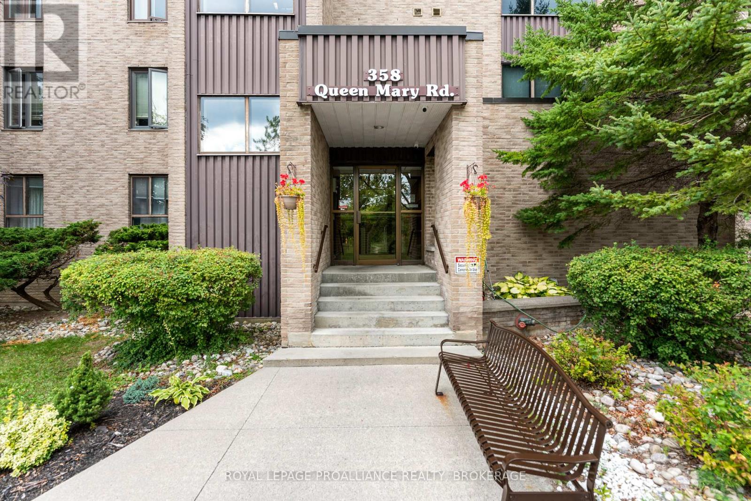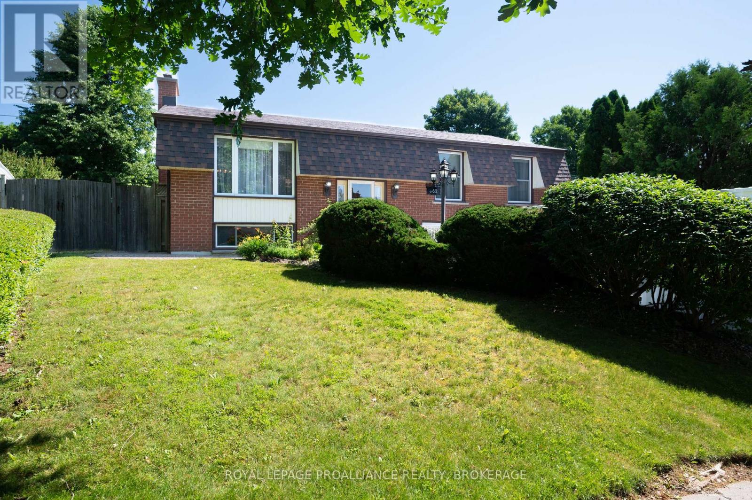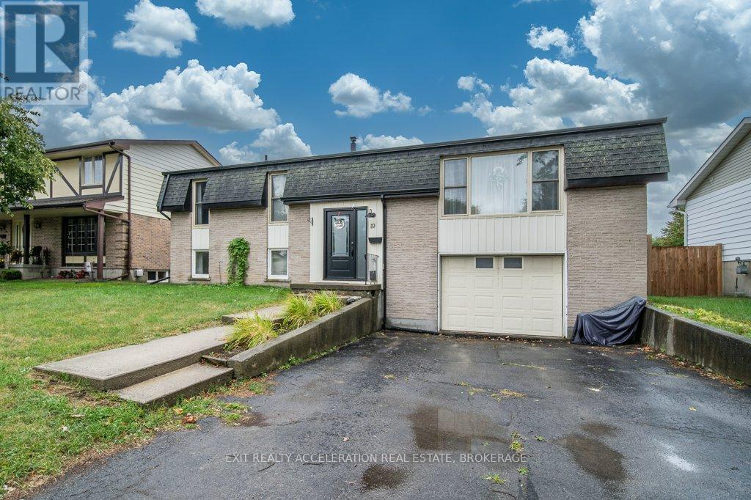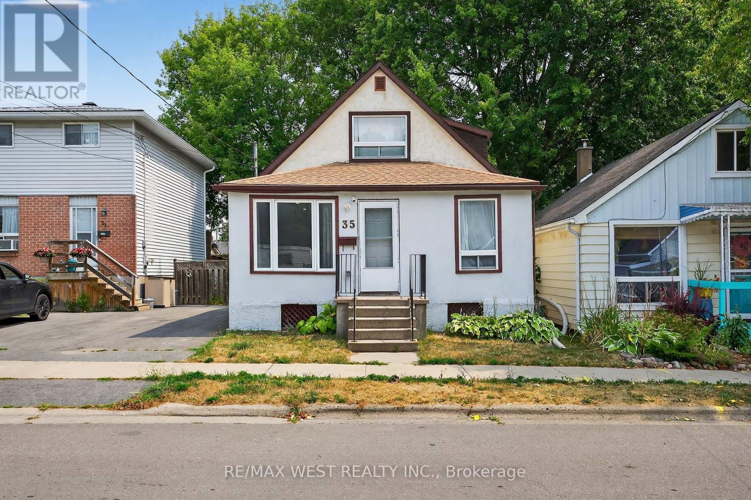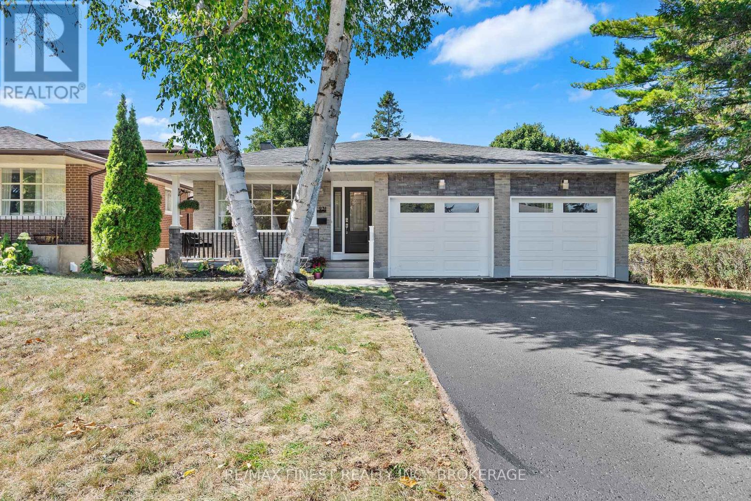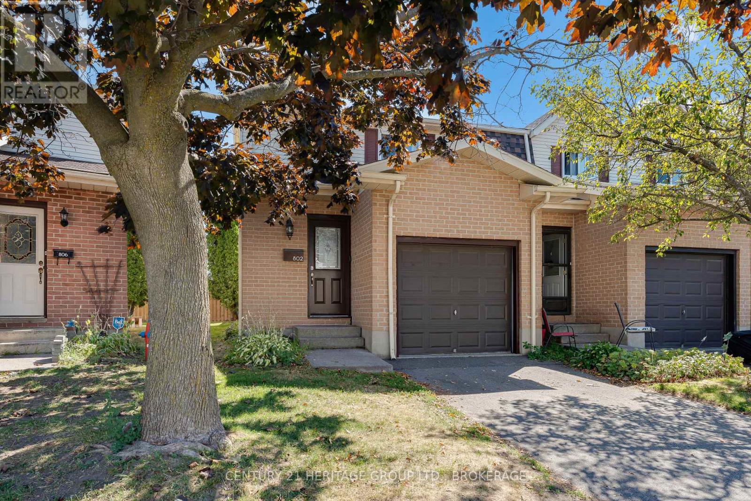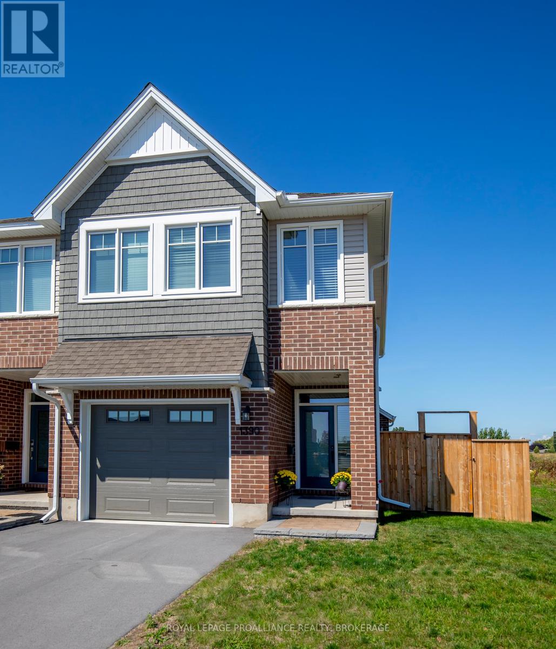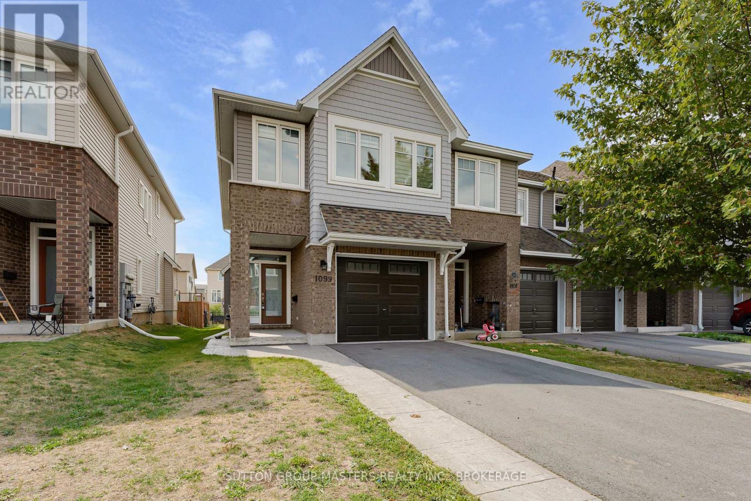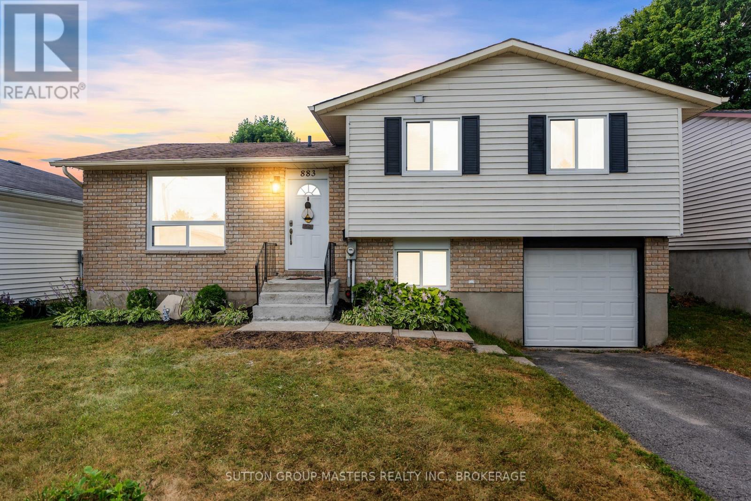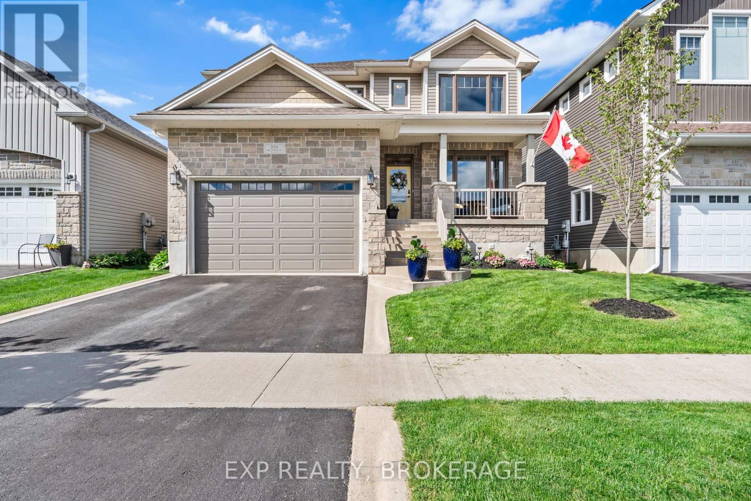- Houseful
- ON
- Kingston
- Cataraqui Westbrook
- 1386 Monarch Dr
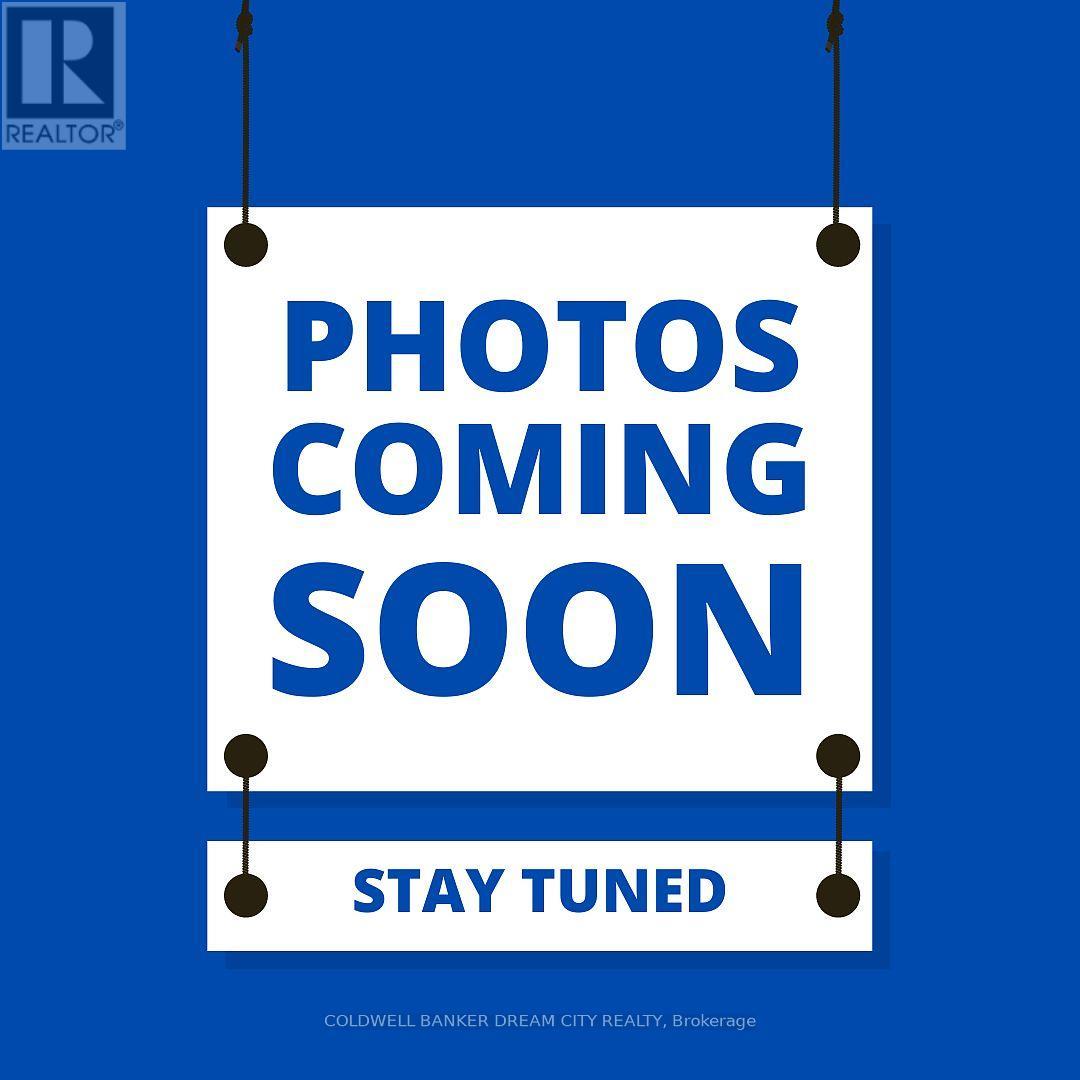
Highlights
Description
- Time on Housefulnew 6 days
- Property typeSingle family
- Neighbourhood
- Median school Score
- Mortgage payment
Perfect home for a growing family.Welcome to the most impressive Tamarac sable Model- with a 2477 Sq ft of beautifully upgraded living space, with 4 bed rooms plus one office space in the main floor,2.5 bathrooms This spacious two-storey home is perfect for a large or multi-generational families. step inside to find hardwood flooring through out thr main and the upper level with beautiful carpets , complimented by upgraded tile in key areas.The open concept layout seamlessly connects the living room, dining area,and gourmet kitchen-featuring quarts countertops,a large island,upgraded cabinets,extended counters,and extra pot lights for a bright , modern feel.Cozy up by the gas fireplace in the living room or get productive in the convenient main floor office. The mud roomoffers direct access to the double car -garage,adding practicalityto every day living Upstairs, you will fing four georgious and generous bedrooms,including a very spacious primary suite with ensuite bathroom, as well as a full main bath. Located in very family -friendly neighbourhood with easy access Hwy 401,public transtst,schools and shopping,this home truly has it all. (id:63267)
Home overview
- Cooling Central air conditioning
- Heat source Natural gas
- Heat type Forced air
- Sewer/ septic Sanitary sewer
- # total stories 2
- # parking spaces 4
- Has garage (y/n) Yes
- # full baths 2
- # half baths 1
- # total bathrooms 3.0
- # of above grade bedrooms 4
- Subdivision 42 - city northwest
- Lot size (acres) 0.0
- Listing # X12371692
- Property sub type Single family residence
- Status Active
- Bedroom 3.33m X 3.33m
Level: 2nd - Bathroom 2.83m X 2.45m
Level: 2nd - Laundry 2.18m X 2.69m
Level: 2nd - Primary bedroom 4.79m X 5.84m
Level: 2nd - Bedroom 3.56m X 3.65m
Level: 2nd - Bathroom 4.16m X 3.45m
Level: 2nd - Bedroom 3.87m X 3.65m
Level: 2nd - Dining room 5.66m X 3.15m
Level: Main - Living room 5.08m X 4.29m
Level: Main - Kitchen 3.13m X 5.82m
Level: Main - Office 2.46m X 3.47m
Level: Main - Bathroom 1.52m X 1.52m
Level: Main
- Listing source url Https://www.realtor.ca/real-estate/28793917/1386-monarch-drive-kingston-city-northwest-42-city-northwest
- Listing type identifier Idx

$-2,373
/ Month

