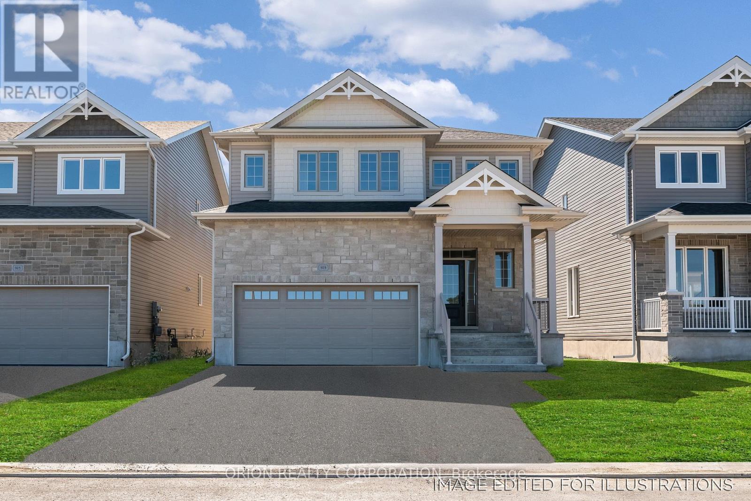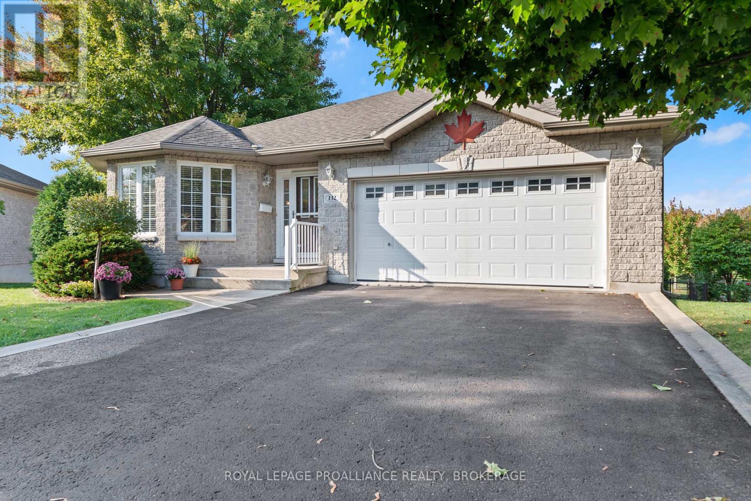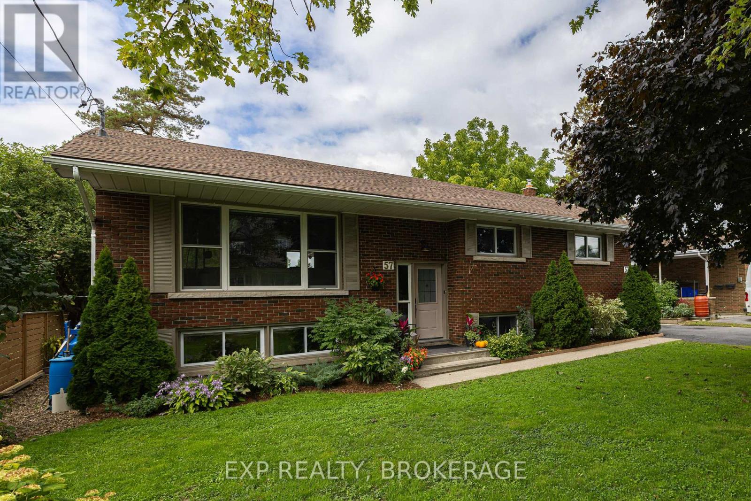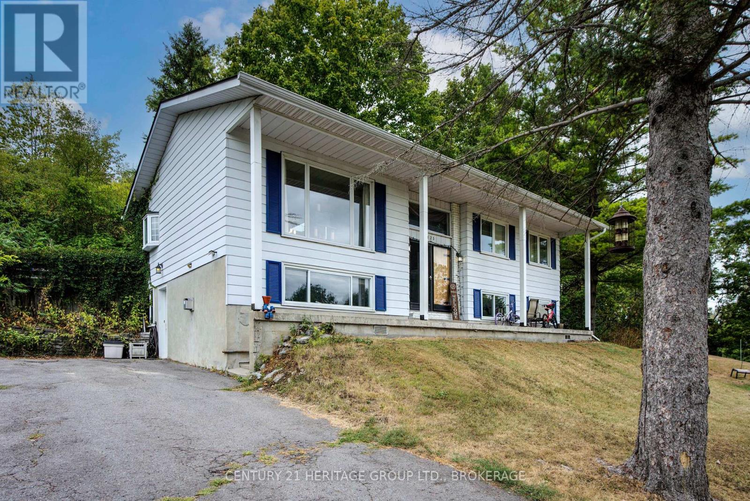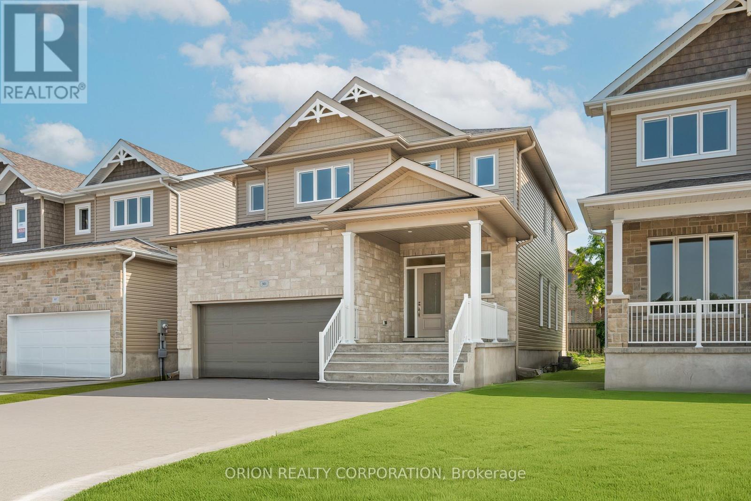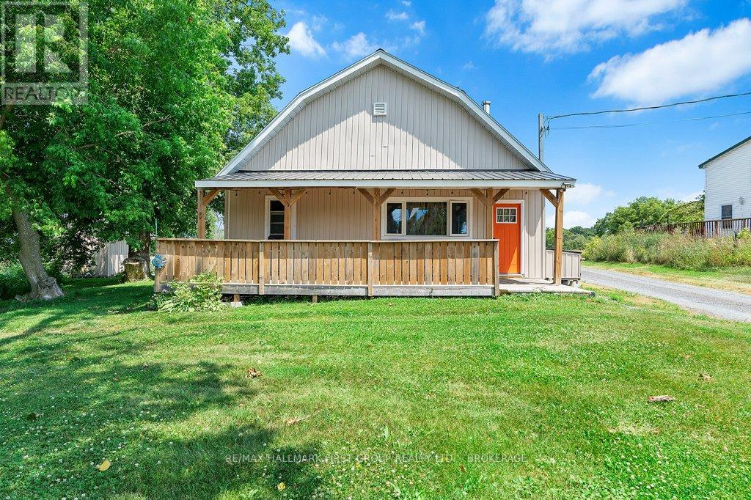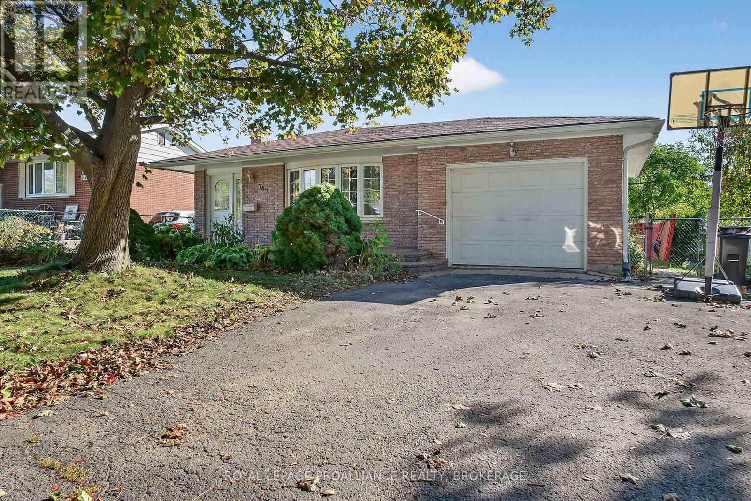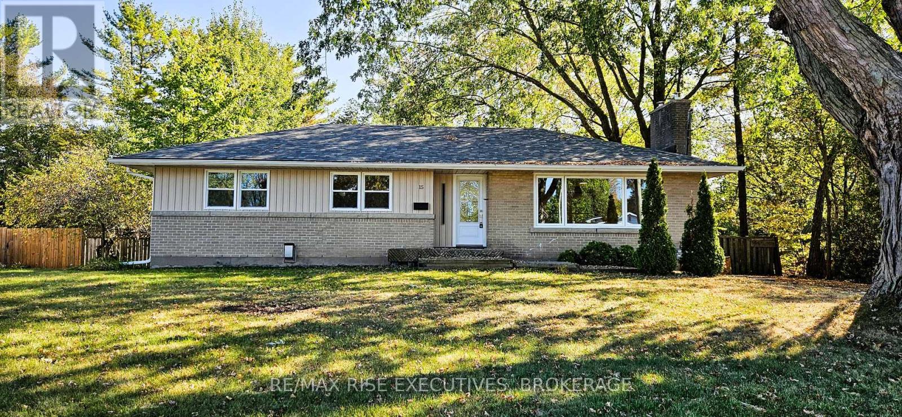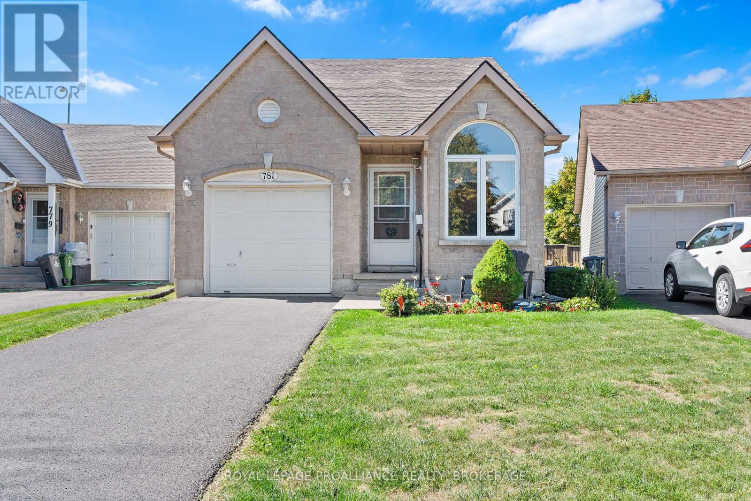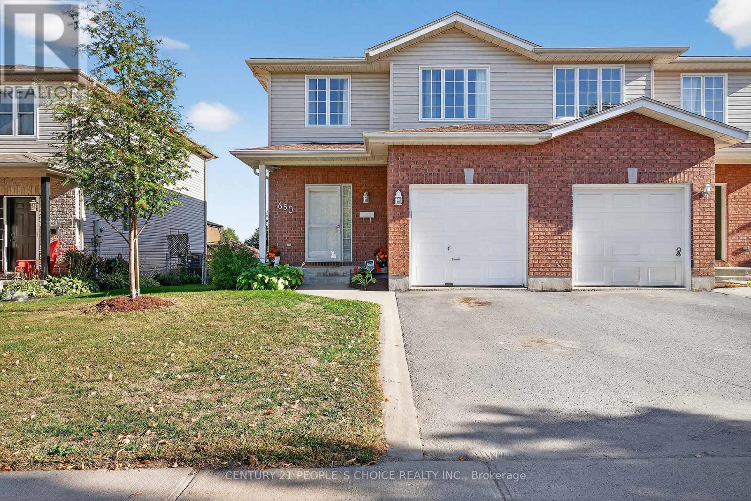- Houseful
- ON
- Kingston
- Cataraqui Westbrook
- 1388 Ottawa St
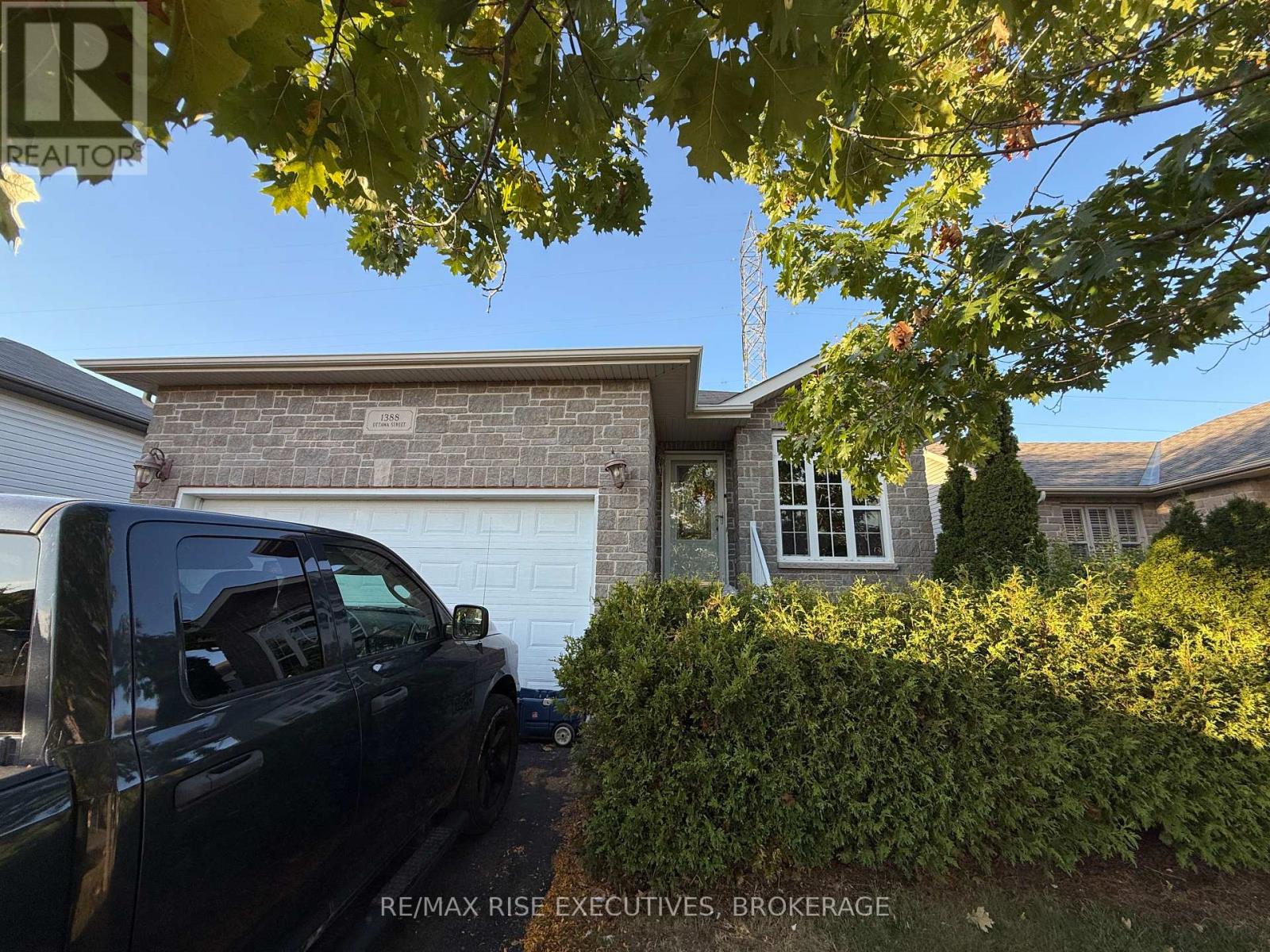
Highlights
Description
- Time on Housefulnew 6 hours
- Property typeSingle family
- StyleBungalow
- Neighbourhood
- Median school Score
- Mortgage payment
Beautifully Appointed Bungalow in Kingston. Welcome to this well maintained S. Clark-built bungalow, offering afunctional and versatile layout in one of Kingston's desirable neighbourhoods. Designed with comfort and flexibility in mind, the home features 2+1 bedrooms, 2 bathrooms, and a bright, open concept living space filled with natural light. A highlight of the main level is the sunroom, a perfect retreat for morning coffee or quiet evenings. The flow from the kitchen and living area to the outdoor deck creates a seamless extension for entertaining or enjoying the private, landscaped yard. The lower level includes a self contained in-law suite with its own entrance, laundry, and full bathroom ideal for extended family or a secondary income opportunity. Both levels are equipped with laundry facilities for added convenience. Practical features such as a spacious garage, fenced yard, and low maintenance landscaping enhance the overall appeal. Located close to schools, parks, shopping, and amenities, this home is perfectly suited for families, downsizers, or investors. A move-in ready property with flexible living options - book your private showing today. (id:63267)
Home overview
- Cooling Central air conditioning
- Heat source Natural gas
- Heat type Forced air
- Sewer/ septic Sanitary sewer
- # total stories 1
- # parking spaces 3
- Has garage (y/n) Yes
- # full baths 2
- # total bathrooms 2.0
- # of above grade bedrooms 3
- Subdivision 42 - city northwest
- Lot desc Landscaped
- Lot size (acres) 0.0
- Listing # X12437009
- Property sub type Single family residence
- Status Active
- Bathroom 3.72m X 1.58m
Level: Lower - Bedroom 3.65m X 3.93m
Level: Lower - Kitchen 4m X 6.74m
Level: Lower - Foyer 5.24m X 1.13m
Level: Lower - Family room 5.3m X 3.69m
Level: Lower - Laundry 4.11m X 1.62m
Level: Lower - Foyer 5.24m X 1.13m
Level: Main - Den 2.29m X 3.72m
Level: Main - Bathroom 2.87m X 1.62m
Level: Main - Primary bedroom 4.36m X 4.21m
Level: Main - Living room 4m X 4.27m
Level: Main - Kitchen 3.39m X 3.26m
Level: Main - Dining room 3.02m X 2.3m
Level: Main - 2nd bedroom 2.83m X 3m
Level: Main - Laundry 2.04m X 1.77m
Level: Main
- Listing source url Https://www.realtor.ca/real-estate/28933901/1388-ottawa-street-kingston-city-northwest-42-city-northwest
- Listing type identifier Idx

$-1,786
/ Month

