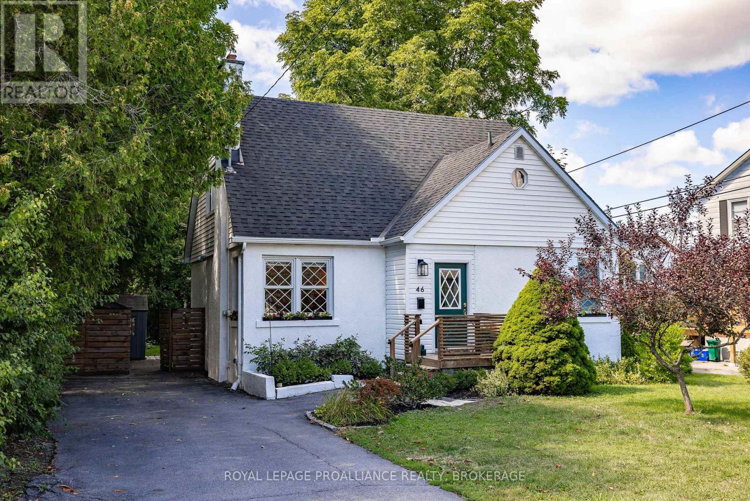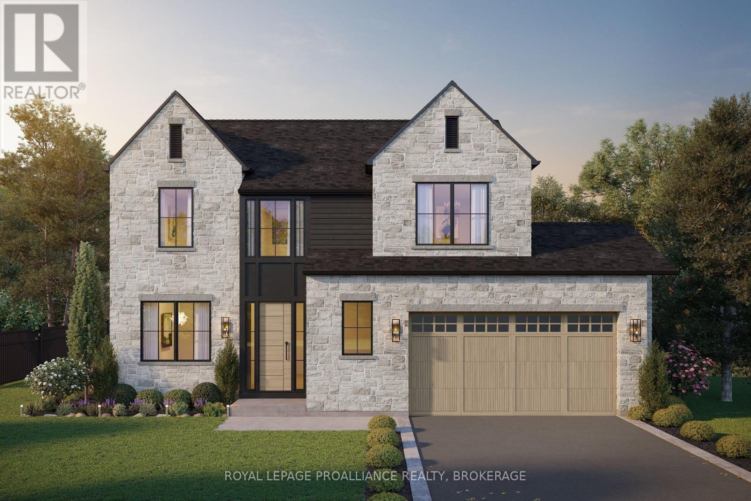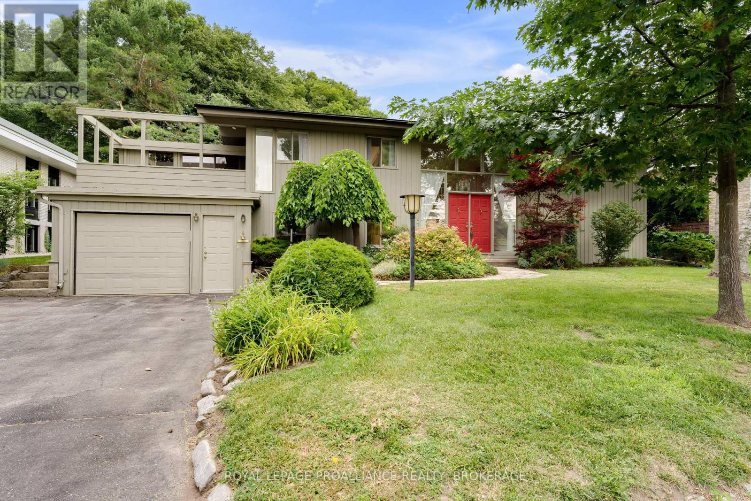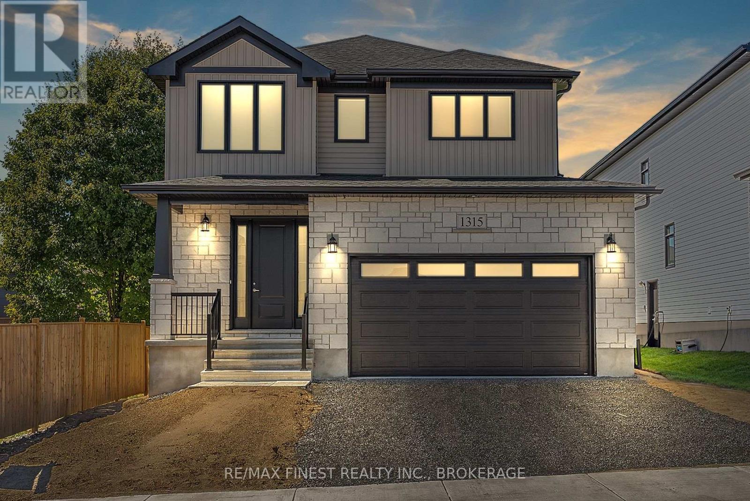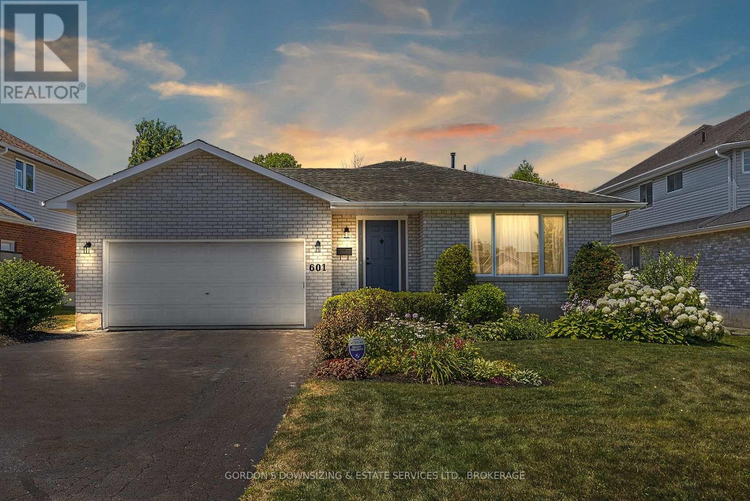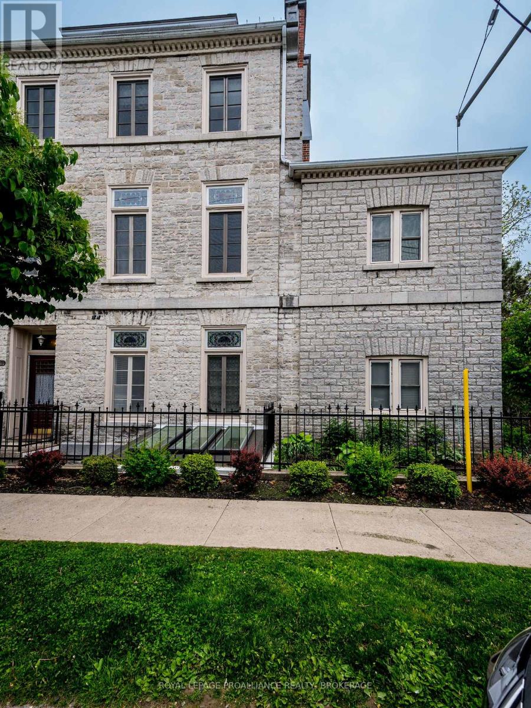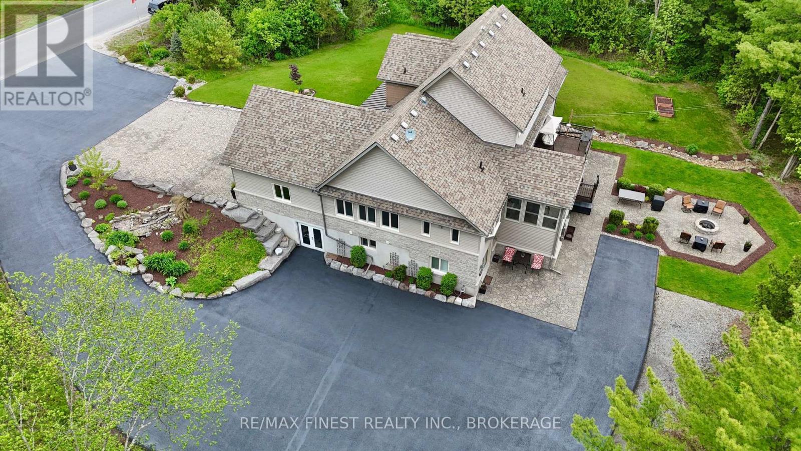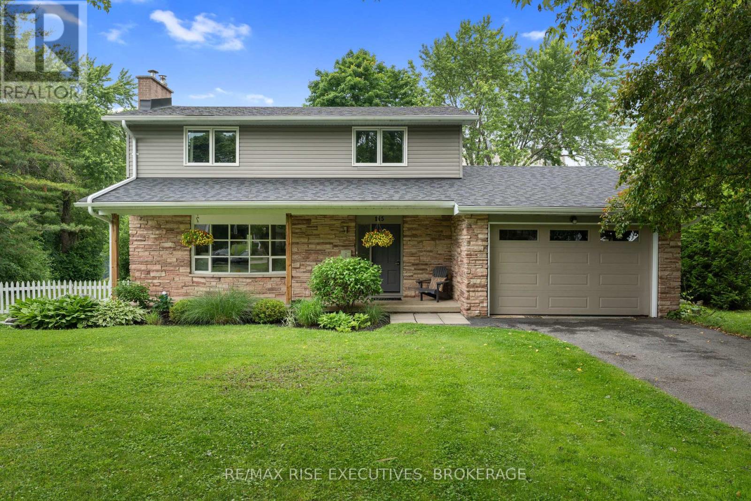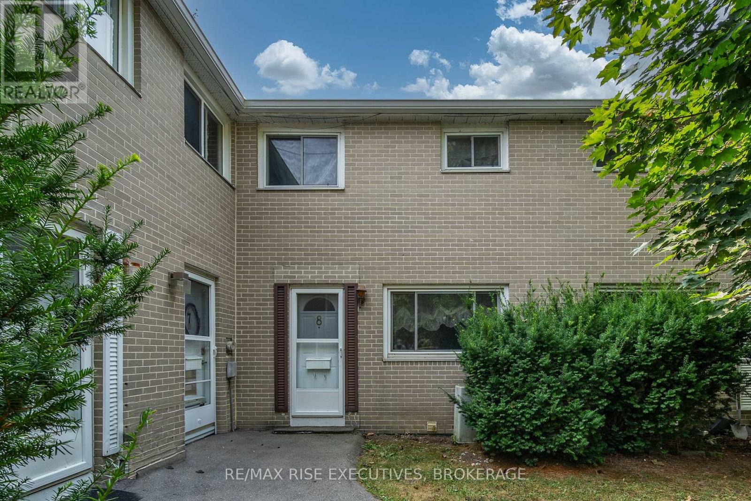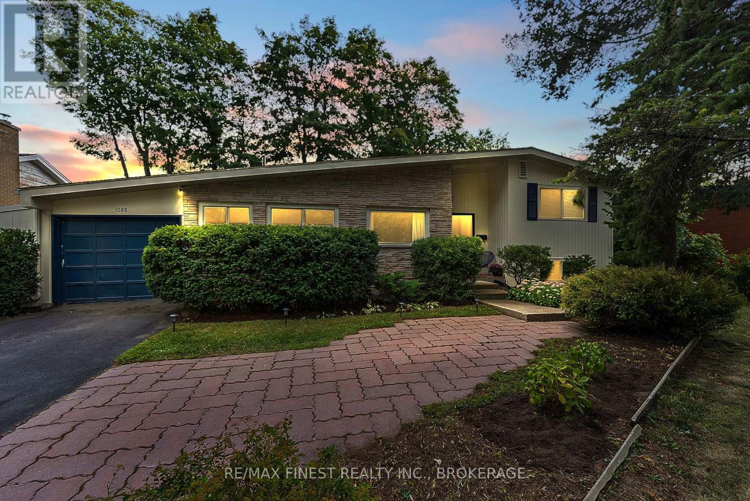- Houseful
- ON
- Kingston
- Cataraqui North
- 1391 Andersen Dr
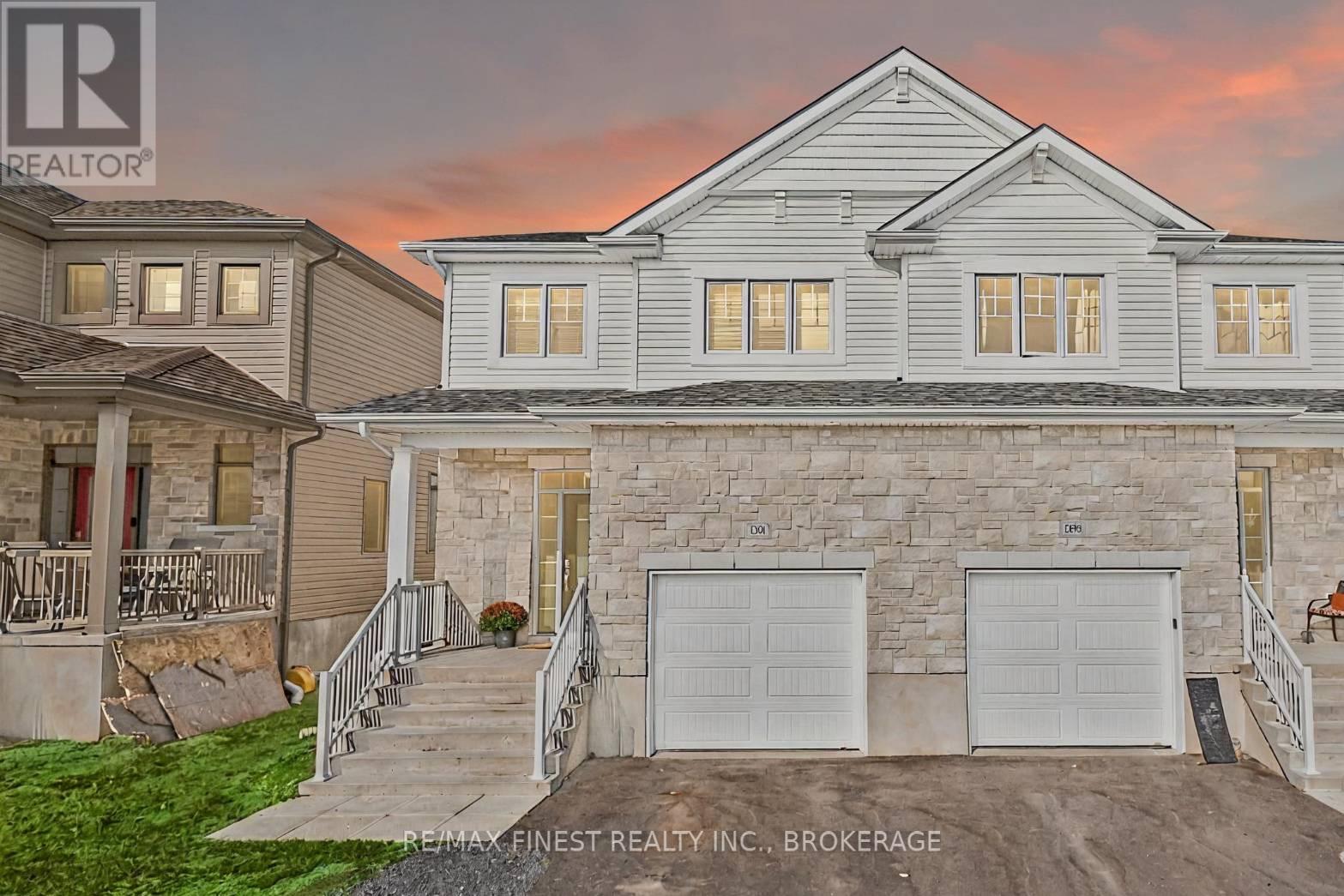
Highlights
Description
- Time on Housefulnew 5 hours
- Property typeSingle family
- Neighbourhood
- Median school Score
- Mortgage payment
Experience Modern Living in Cataraqui North Welcome to this stunning 3-bedroom, 2.5-bathroom semi-detached home in Kingston's highly desirable Cataraqui North/Trails Edge community. Built just 2 years ago by CaraCo (Stanley model), this executive home offers 1,600 sq. ft. of open-concept living and is still covered under the Tarion warranty for peace of mind. Step inside to find a bright and inviting ceramic tile foyer, 9 ft. ceilings, and a thoughtfully designed open layout. The upgraded kitchen features quartz countertops, a center island, pot lighting, built-in microwave, and a walk-in pantry perfect for everyday living and entertaining. The spacious living room offers plenty of natural light, pot lighting, and a cozy corner gas fireplace, with patio doors leading to your backyard. Upstairs, you'll find 3 generous bedrooms, including the primary suite with a walk-in closet and a 4-piece ensuite bathroom. The home also includes main floor laundry/mudroom, ahigh-efficiency furnace with HRV, air conditioning, and a basement rough-in for a future bathroom. Located in a sought-after neighborhood, you'll enjoy being walking distance to parks, splashpads, and Costco, with easy access to all of Kingston's west-end amenities. (id:63267)
Home overview
- Cooling Central air conditioning
- Heat source Natural gas
- Heat type Forced air
- Sewer/ septic Sanitary sewer
- # total stories 2
- # parking spaces 2
- Has garage (y/n) Yes
- # full baths 2
- # half baths 1
- # total bathrooms 3.0
- # of above grade bedrooms 3
- Flooring Tile
- Has fireplace (y/n) Yes
- Community features School bus
- Subdivision 42 - city northwest
- Lot size (acres) 0.0
- Listing # X12391870
- Property sub type Single family residence
- Status Active
- 3rd bedroom 3.07m X 2.82m
Level: 2nd - 2nd bedroom 3.12m X 2.9m
Level: 2nd - Bathroom 3.2m X 1.52m
Level: 2nd - Primary bedroom 3.35m X 4.27m
Level: 2nd - Bathroom 3.15m X 1.52m
Level: 2nd - Dining room 3.38m X 2.69m
Level: Main - Foyer 1.57m X 1.5m
Level: Main - Laundry 2.13m X 3.2m
Level: Main - Living room 5.13m X 3.15m
Level: Main - Kitchen 3.94m X 2.69m
Level: Main
- Listing source url Https://www.realtor.ca/real-estate/28836677/1391-andersen-drive-kingston-city-northwest-42-city-northwest
- Listing type identifier Idx

$-1,600
/ Month

