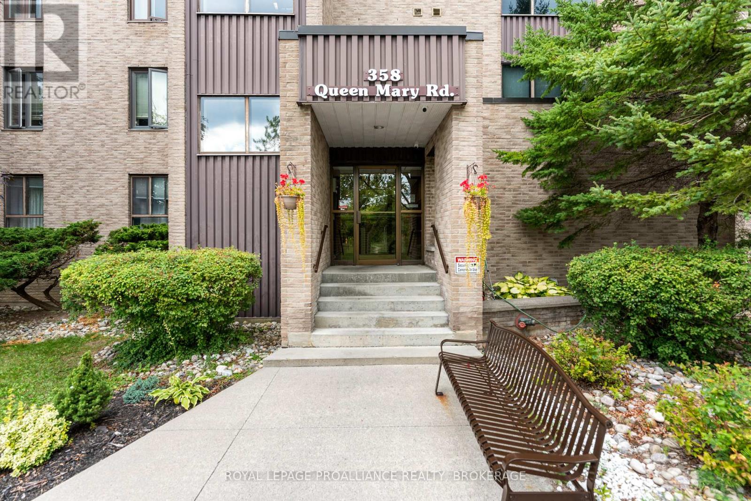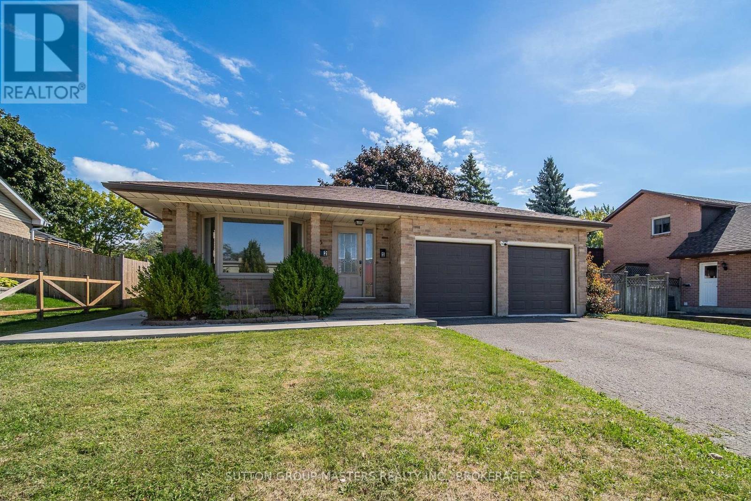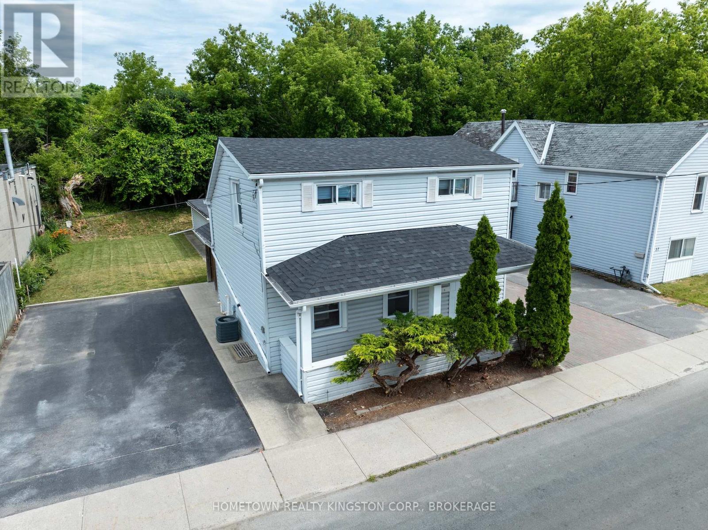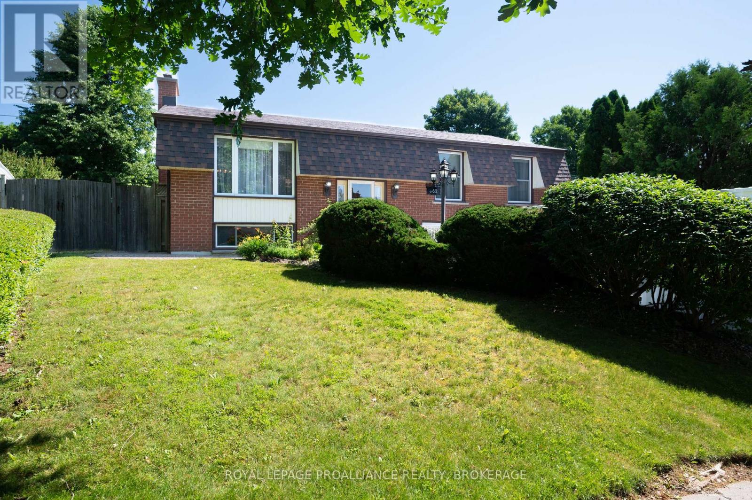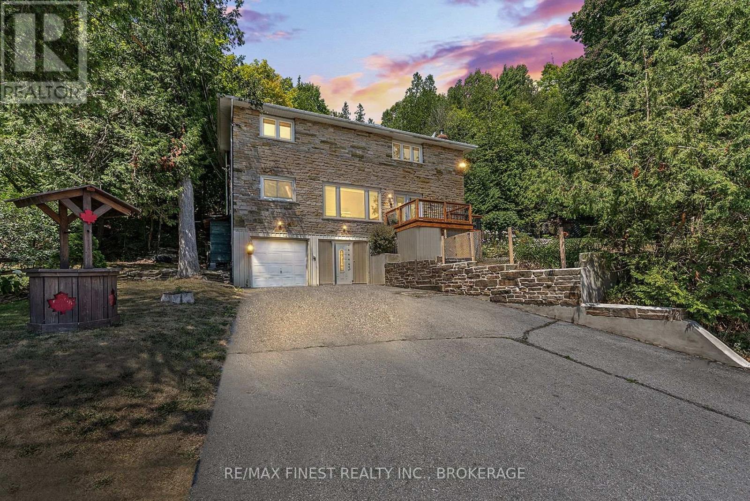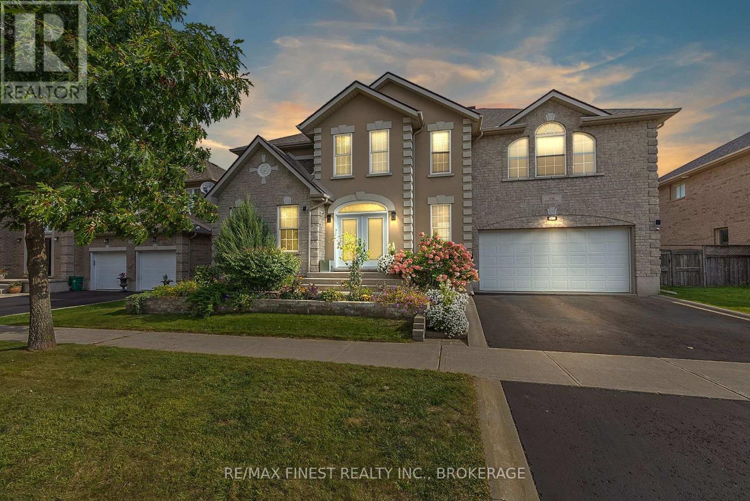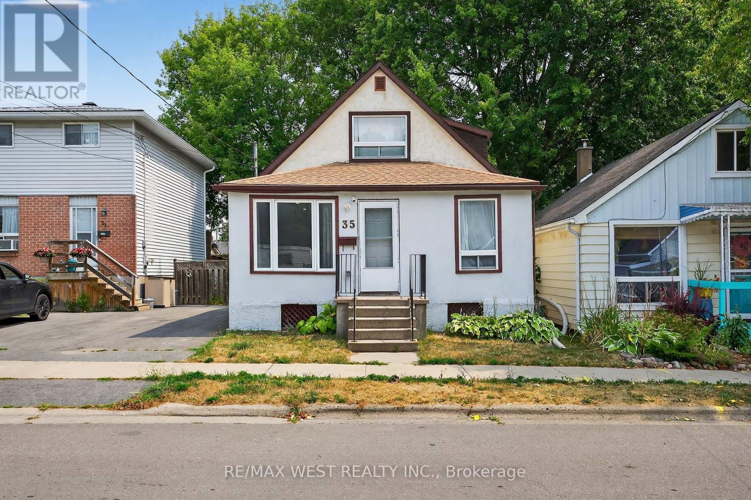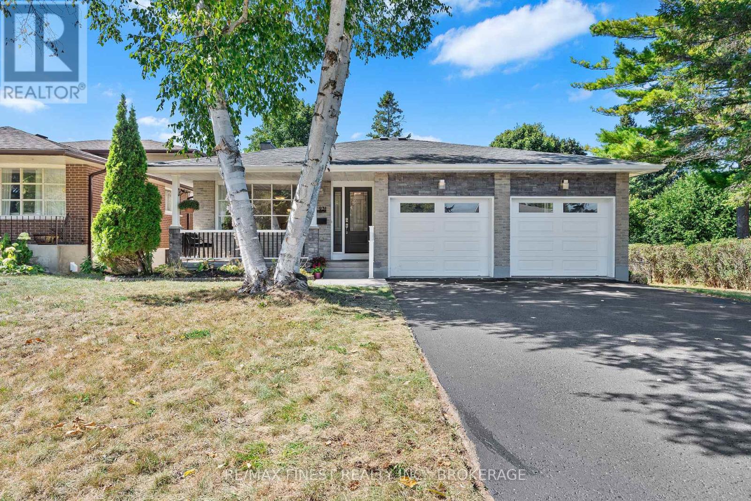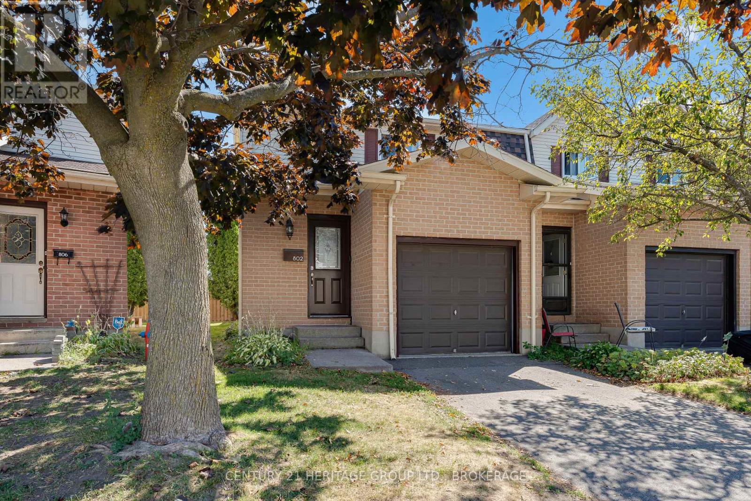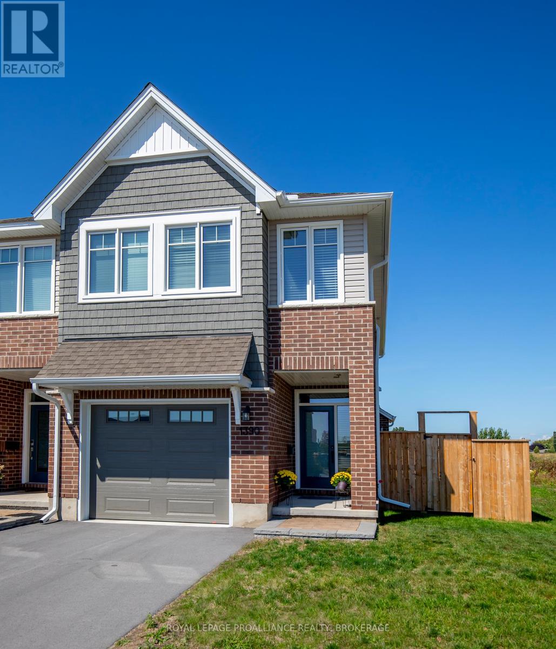- Houseful
- ON
- Kingston
- Cataraqui North
- 1395 Atkinson St
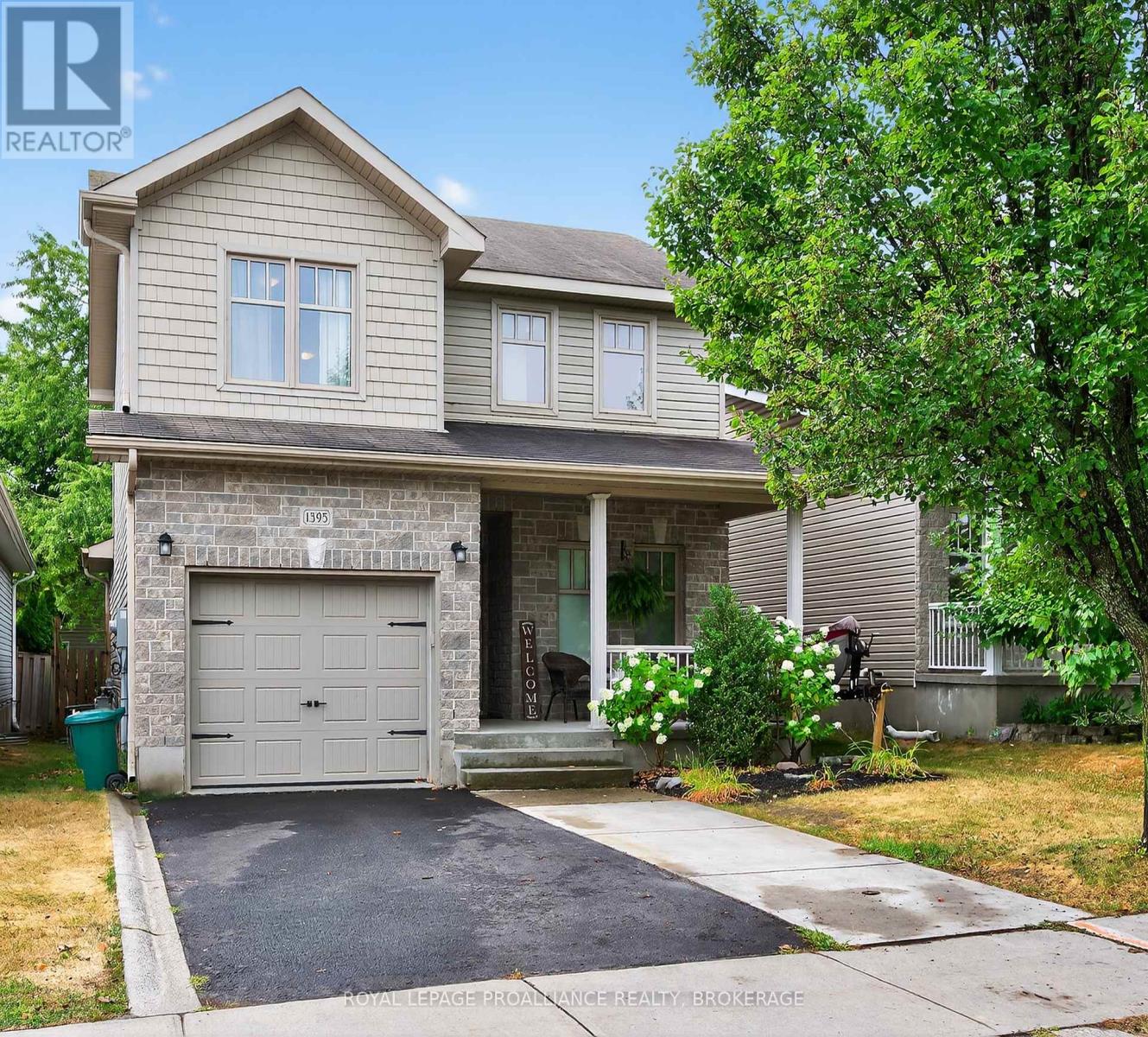
Highlights
Description
- Time on Houseful21 days
- Property typeSingle family
- Neighbourhood
- Median school Score
- Mortgage payment
Welcome to 1395 Atkinson Street - a beautiful CaraCo Delaney model that blends timeless charm with modern upgrades. Featuring 3 bedrooms, 3 bathrooms, and a main floor office, this home is nestled in a sought-after West-end neighbourhood known for its family-friendly appeal and convenience. From the moment you arrive, the attached garage and paved driveway welcome you into a warm, stylish interior. Inside, ambient lighting highlights the open-concept living and dining areas. The chef-inspired kitchen impresses with a stone backsplash, stainless steel appliances, and generous cabinetry, making it both functional and beautiful. Upstairs, the primary bedroom offers a walk-in closet and a private ensuite, while two additional bedrooms provide flexibility for family, guests, or a second home office. The fully finished lower level expands your living space with a cozy sitting room, perfect for movie nights or casual entertaining, where a featured stone accent wall adds texture and character to the space. A dedicated workshop area in the basement is ideal for DIY enthusiasts, hobbyists, or extra storage. Step outside to a fully fenced rear yard that ensures privacy and comfort - perfect for summer gatherings, peaceful mornings, or safe play for children and pets. Located just minutes from parks, schools, and everyday amenities, this home offers the best of suburban tranquillity with urban convenience. Don't miss your chance to make this exceptional property yours and experience the lifestyle it offers. (id:63267)
Home overview
- Cooling Central air conditioning, air exchanger
- Heat source Natural gas
- Heat type Forced air
- Sewer/ septic Sanitary sewer
- # total stories 2
- Fencing Fenced yard
- # parking spaces 3
- Has garage (y/n) Yes
- # full baths 2
- # half baths 1
- # total bathrooms 3.0
- # of above grade bedrooms 3
- Flooring Tile
- Subdivision 42 - city northwest
- View City view
- Lot desc Landscaped
- Lot size (acres) 0.0
- Listing # X12346210
- Property sub type Single family residence
- Status Active
- 2nd bedroom 3.84m X 2.72m
Level: 2nd - 3rd bedroom 2.89m X 3.61m
Level: 2nd - Bathroom 2.48m X 1.58m
Level: 2nd - Bathroom 1.83m X 2.5m
Level: 2nd - Primary bedroom 3.84m X 3.51m
Level: 2nd - Utility 3.55m X 4.34m
Level: Basement - Family room 6.48m X 6.15m
Level: Basement - Workshop 2.82m X 3.6m
Level: Basement - Foyer 2m X 4.4m
Level: Main - Laundry 2.26m X 1.72m
Level: Main - Bathroom 1.46m X 1.43m
Level: Main - Office 2.42m X 2.79m
Level: Main - Living room 6.83m X 3.19m
Level: Main - Kitchen 6.83m X 3.6m
Level: Main
- Listing source url Https://www.realtor.ca/real-estate/28737024/1395-atkinson-street-kingston-city-northwest-42-city-northwest
- Listing type identifier Idx

$-1,808
/ Month

