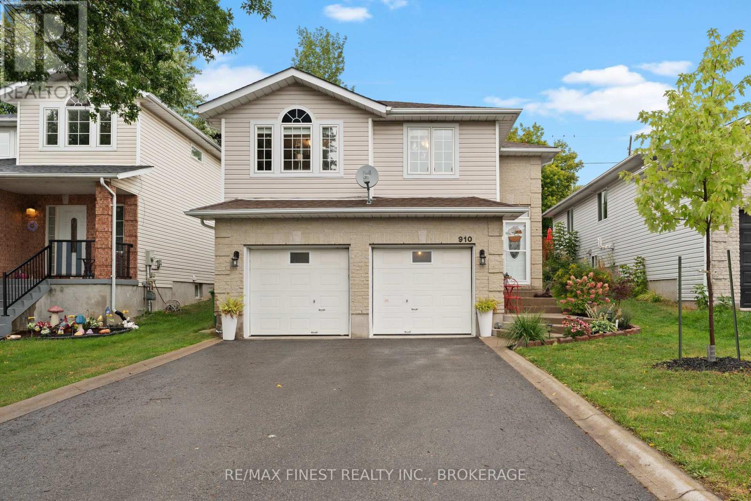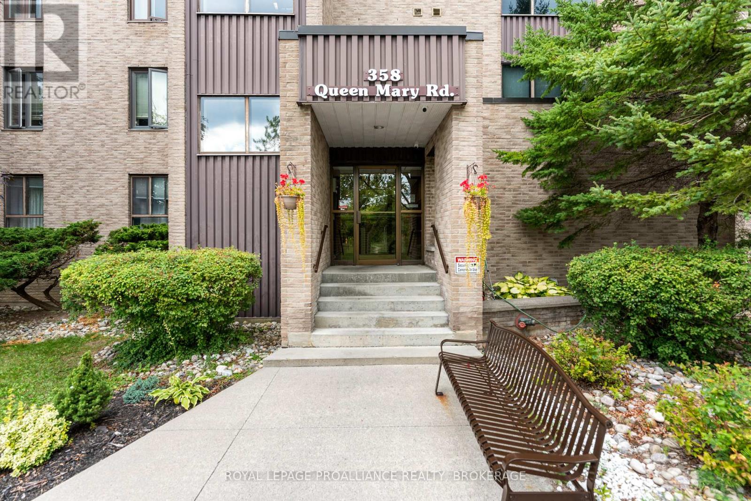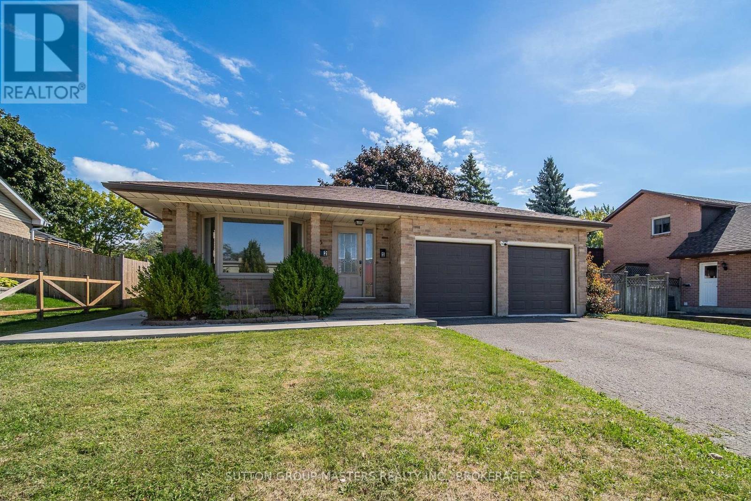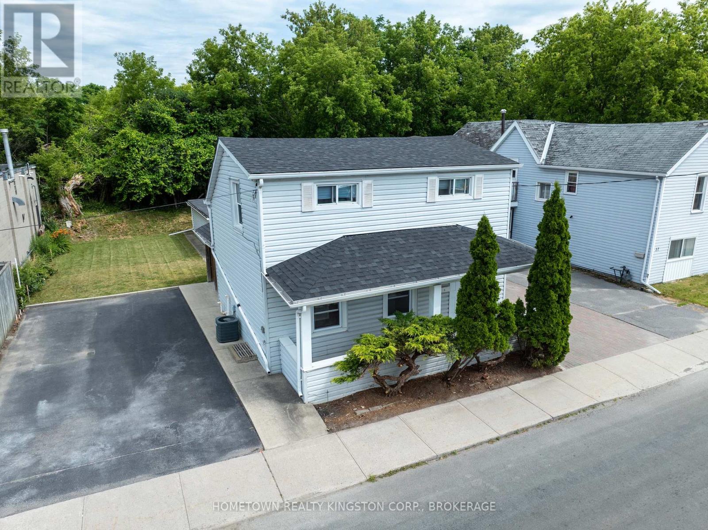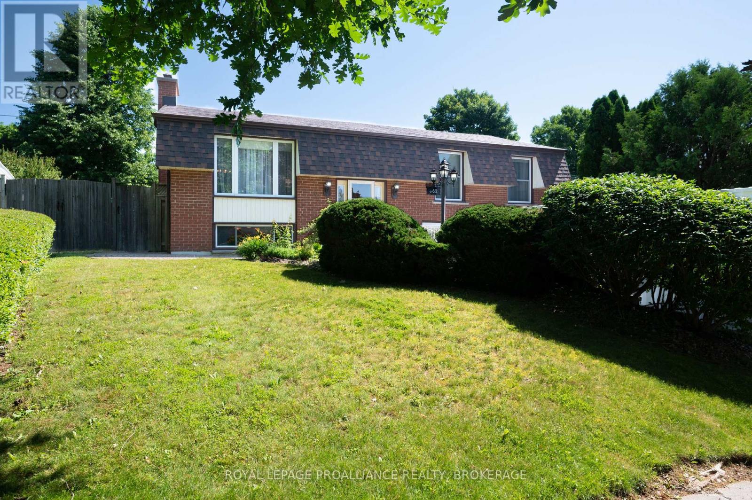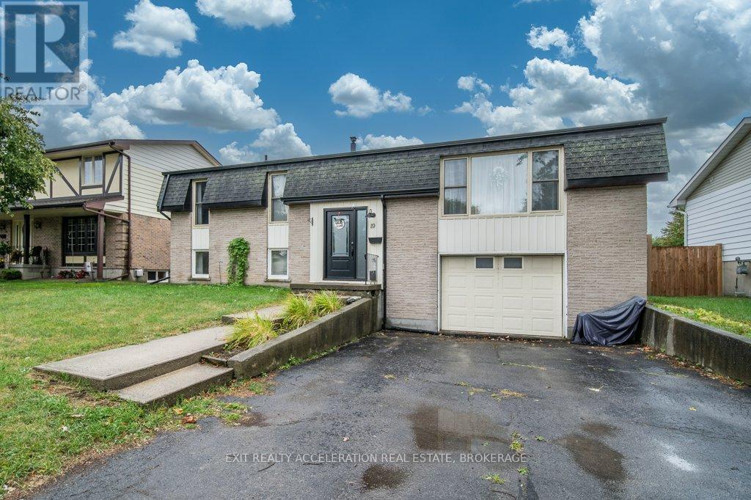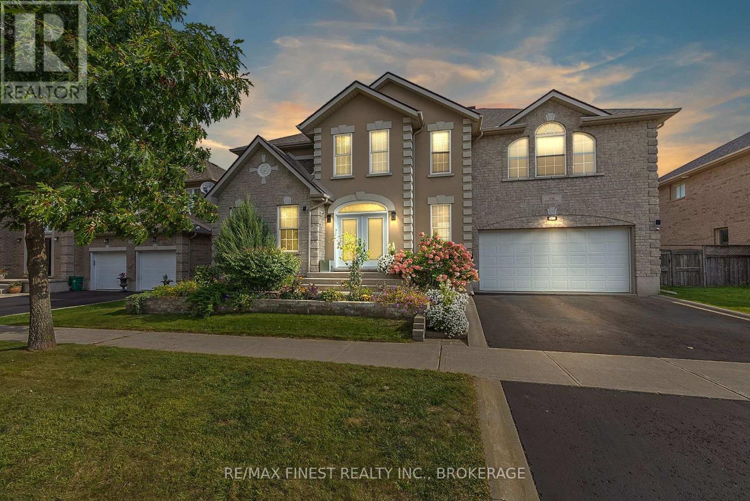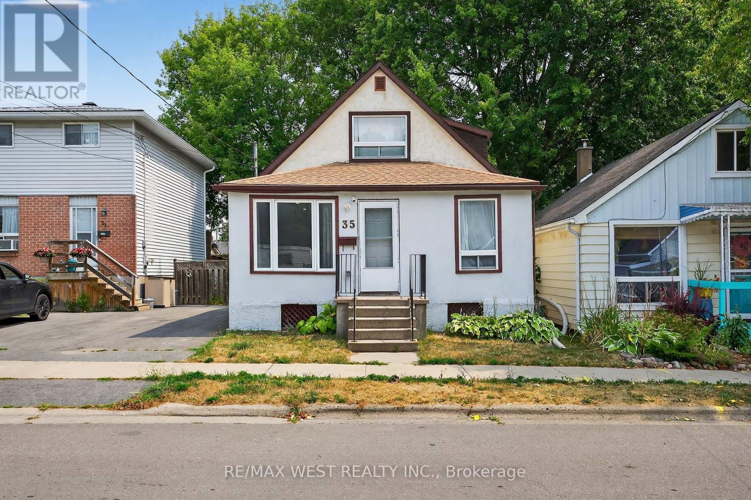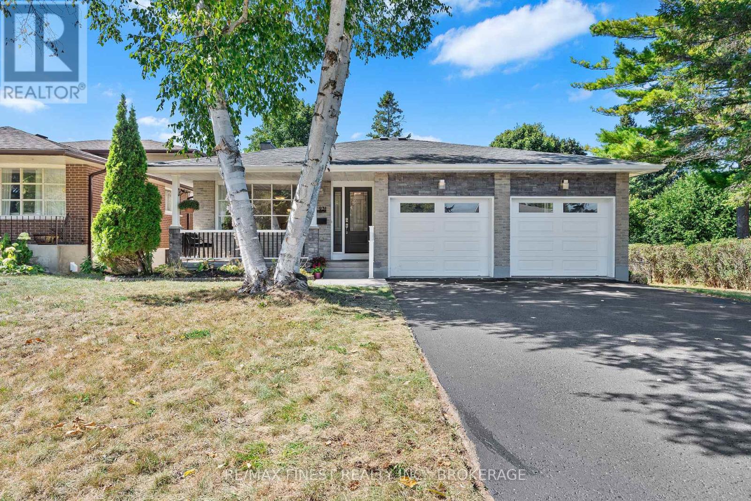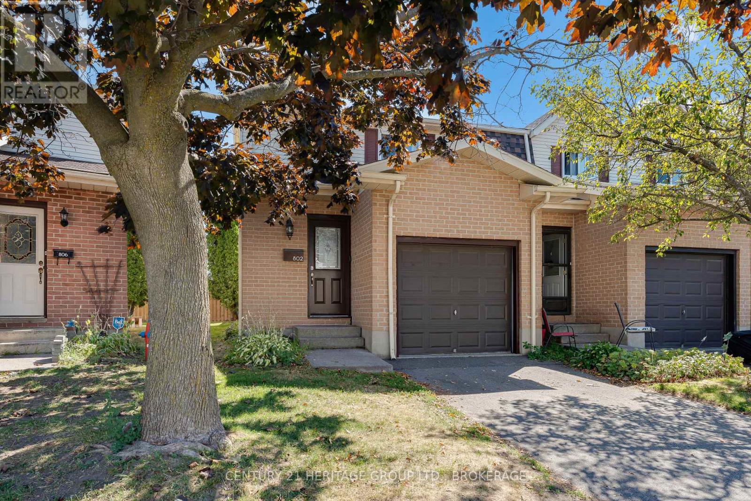- Houseful
- ON
- Kingston
- Auden Park
- 1409 Fisher Cres
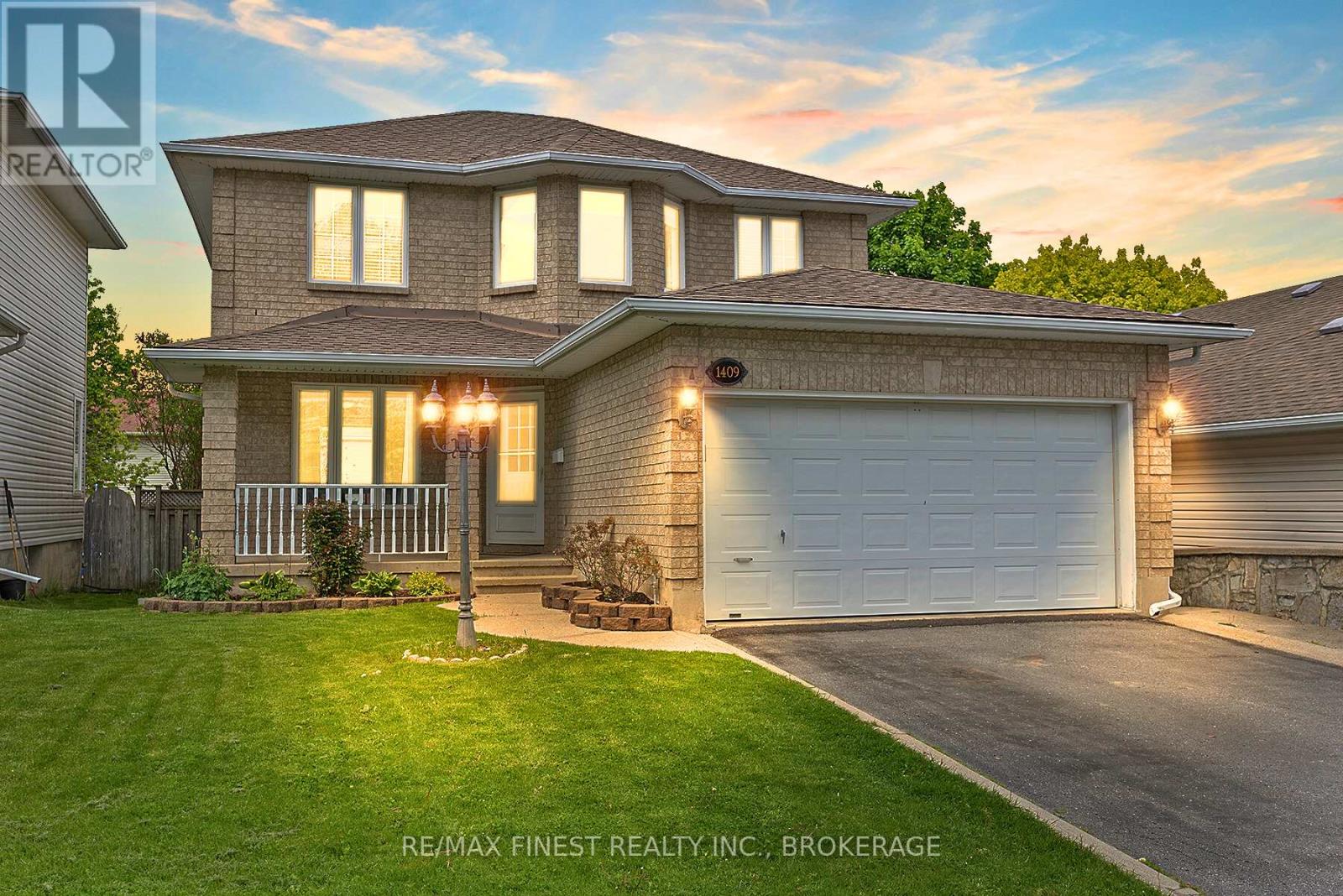
Highlights
Description
- Time on Houseful105 days
- Property typeSingle family
- Neighbourhood
- Median school Score
- Mortgage payment
Welcome to 1409 Fisher Crescent a well-maintained 3-bedroom, 3.5-bath home in a mature,family-friendly neighbourhood with everything you need close by.The main floor features a classic layout with separate living and dining areas, and a bright eat-in kitchen that opens onto a beautiful composite deck and fully fenced backyard perfect for entertaining or unwinding.Upstairs, you'll find three spacious bedrooms, including a primary suite with walk-in closet and ensuite bath, along with a versatile bonus room that works well as a kids playroom, homeoffice, or quiet retreat.The finished basement adds even more flexibility, offering a large rec room, full bathroom, and two bonus rooms currently used as guest accommodations ideal for visiting family, a home gym,or hobby space.Located in an established neighbourhood surrounded by parks, waterfront trails, a nearby golf course, marina access, and Lemoine Point Conservation Area plus just minutes from schools,shopping, and the city's popular dog park this home offers both convenience and lifestyle.With three levels of finished space, an attached garage, and a family-oriented layout, 1409Fisher Crescent is ready to welcome its next chapter. (id:63267)
Home overview
- Cooling Central air conditioning
- Heat source Natural gas
- Heat type Forced air
- Sewer/ septic Sanitary sewer
- # total stories 2
- Fencing Fenced yard
- # parking spaces 4
- Has garage (y/n) Yes
- # full baths 3
- # half baths 1
- # total bathrooms 4.0
- # of above grade bedrooms 3
- Community features School bus
- Subdivision 28 - city southwest
- Directions 1642904
- Lot size (acres) 0.0
- Listing # X12169636
- Property sub type Single family residence
- Status Active
- Other 2.79m X 2.59m
Level: 2nd - 2nd bedroom 3.23m X 2.75m
Level: 2nd - Primary bedroom 4.64m X 3.44m
Level: 2nd - Bathroom 2.56m X 1.86m
Level: 2nd - Bathroom 2.3m X 1.8m
Level: 2nd - 3rd bedroom 3.33m X 2.73m
Level: 2nd - Utility 4m X 1.8m
Level: Basement - Bathroom 3.25m X 1.51m
Level: Basement - Other 4m X 1.6m
Level: Basement - Other 3.12m X 2.69m
Level: Basement - Other 3.29m X 2.84m
Level: Basement - Recreational room / games room 5.6m X 2.7m
Level: Basement - Kitchen 5.31m X 3.38m
Level: Main - Laundry 2.16m X 2.12m
Level: Main - Bathroom 1.87m X 0.84m
Level: Main - Living room 7.5m X 3.18m
Level: Main - Foyer 2.62m X 2.77m
Level: Main
- Listing source url Https://www.realtor.ca/real-estate/28358497/1409-fisher-crescent-kingston-city-southwest-28-city-southwest
- Listing type identifier Idx

$-1,733
/ Month

