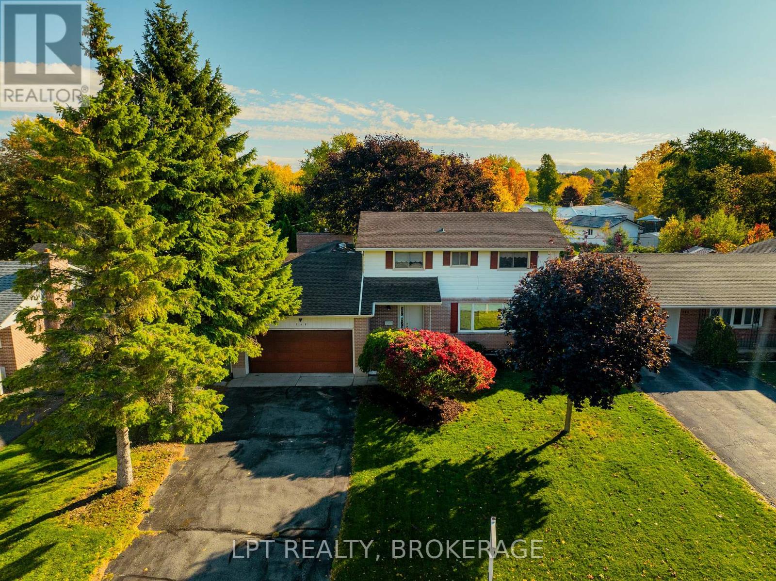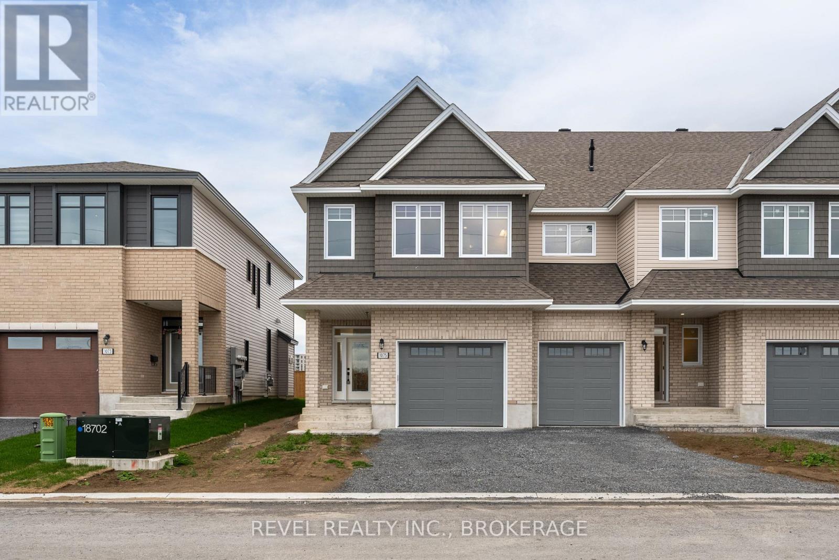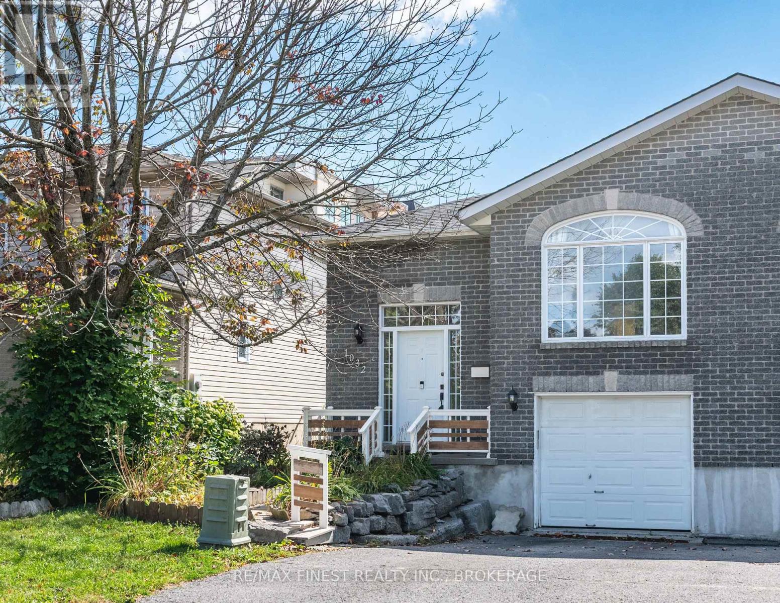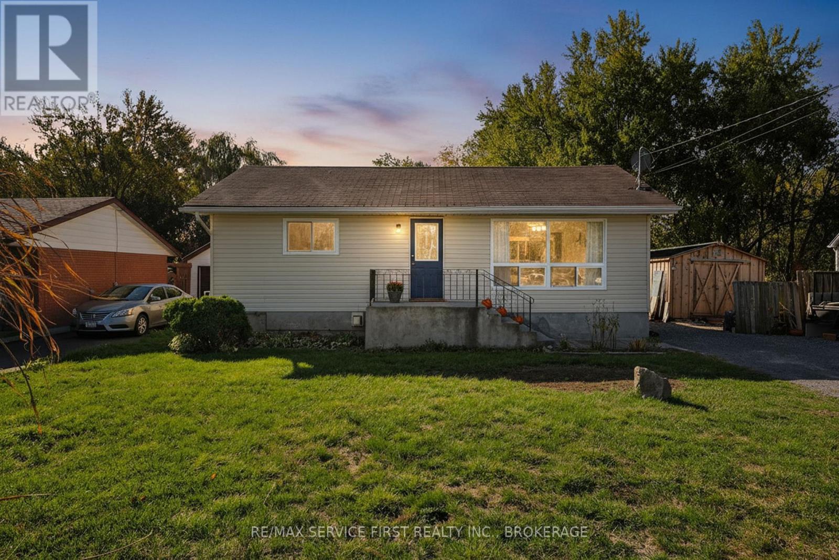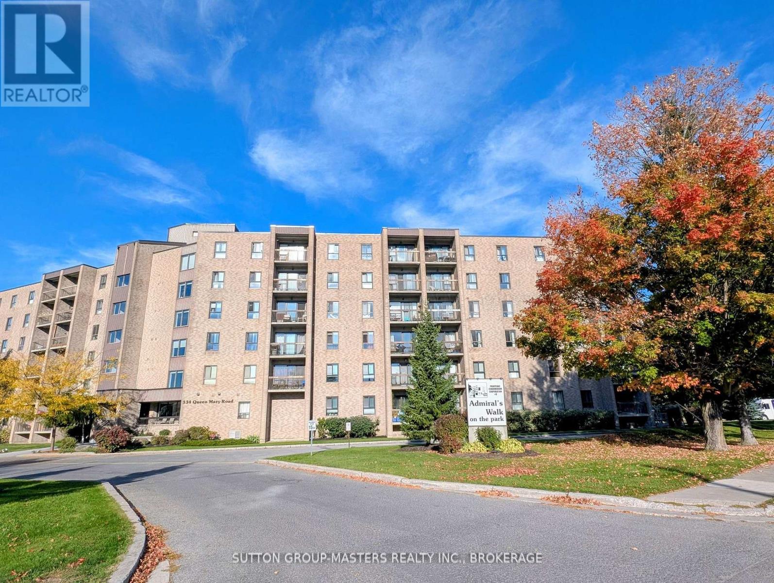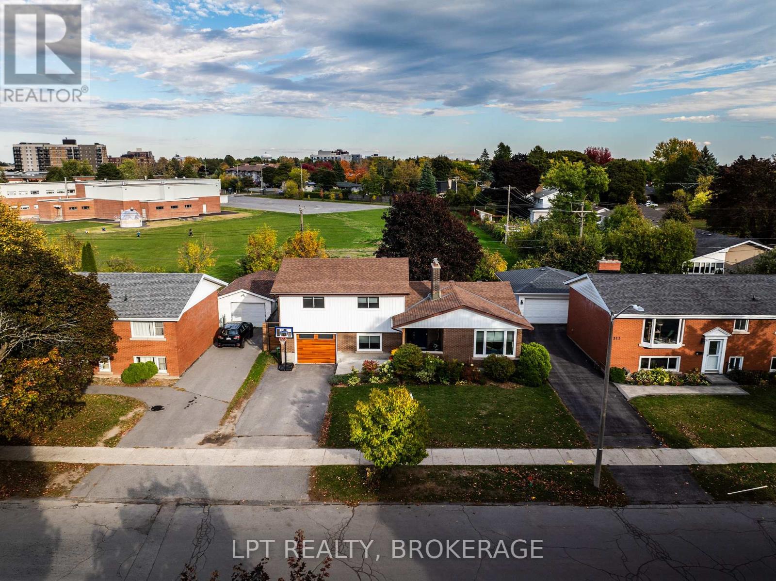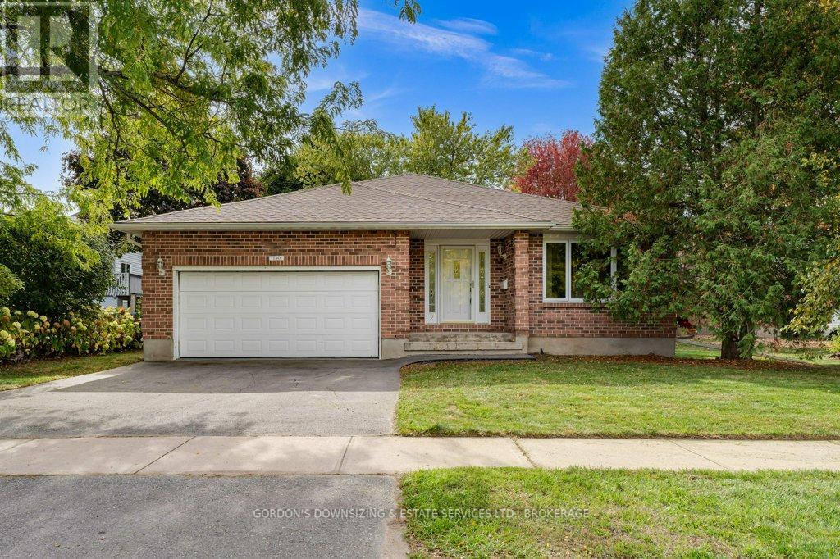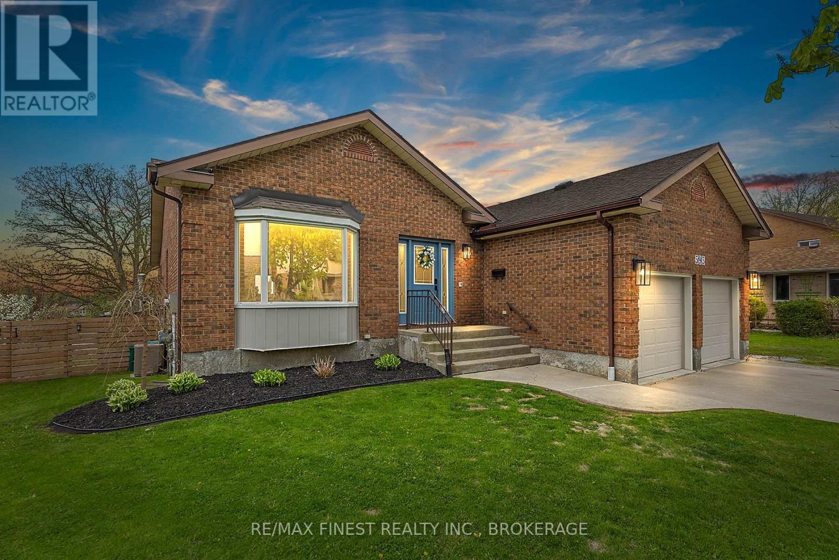- Houseful
- ON
- Kingston
- Cataraqui Westbrook
- 1413 Remington Ave
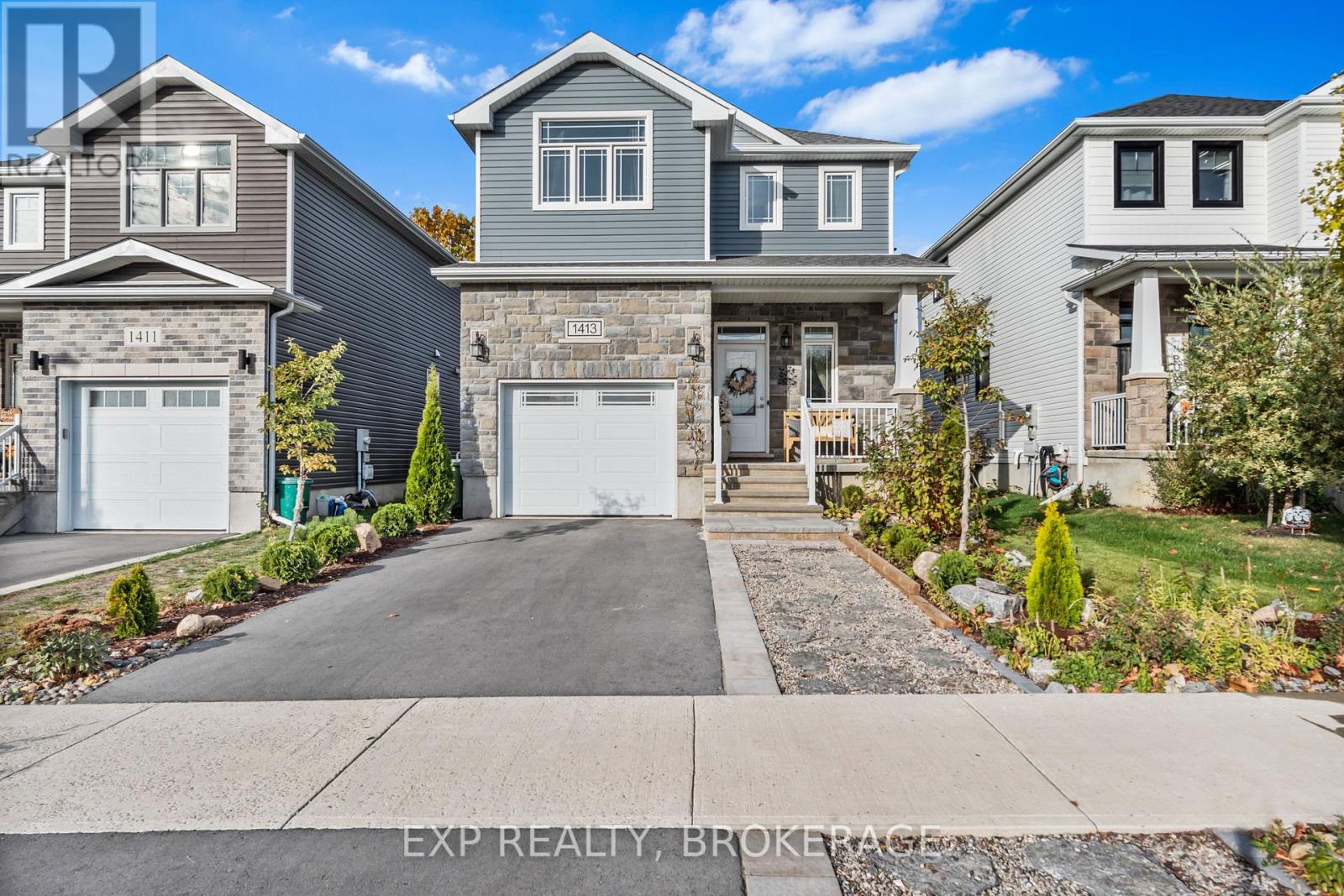
Highlights
Description
- Time on Housefulnew 5 hours
- Property typeSingle family
- Neighbourhood
- Median school Score
- Mortgage payment
Discover Creekside Valley! Perfectly situated between the Woodhaven and Westbrook subdivisions, Creekside Valley is a vibrant new community offering a beautiful mix of single-family and semi-detached homes surrounded by parks, green spaces, and scenic walking paths. This Sydenham model, built in 2020, features 1,800 sq/ft of thoughtfully designed living space, with 3 spacious bedrooms and 2.5 bathrooms. Exceptional standard features include a luxurious primary ensuite, stone kitchen countertops, 9-foot main-floor ceilings, and quality flooring throughout. The lower level is ready for future finishing, complete with a bathroom rough-in, spray-foam-insulated walls, and drywall with electrical outlets already in place. Every GreeneHome is proudly ENERGY STAR qualified, ensuring comfort, efficiency, and long-term savings. Conveniently located near public transit and parks, just minutes from Hwy. 401 and the Invista Centre, and only a 5-minute drive to Cataraqui Town Centre. Experience the difference- schedule your private showing today! (id:63267)
Home overview
- Cooling Central air conditioning, ventilation system
- Sewer/ septic Sanitary sewer
- # total stories 2
- # parking spaces 3
- Has garage (y/n) Yes
- # full baths 2
- # half baths 1
- # total bathrooms 3.0
- # of above grade bedrooms 3
- Subdivision 42 - city northwest
- Lot size (acres) 0.0
- Listing # X12476063
- Property sub type Single family residence
- Status Active
- 2nd bedroom 3.62m X 4.36m
Level: 2nd - Primary bedroom 5.25m X 4.13m
Level: 2nd - Bathroom 3.62m X 1.66m
Level: 2nd - 3rd bedroom 3.04m X 3.01m
Level: 2nd - Bathroom 1.51m X 3.51m
Level: 2nd - Laundry 3.54m X 1.99m
Level: Main - Foyer 2.57m X 2.24m
Level: Main - Dining room 3.65m X 3.65m
Level: Main - Bathroom 1.66m X 1.87m
Level: Main - Kitchen 3.65m X 3.81m
Level: Main - Living room 3.18m X 6.7m
Level: Main
- Listing source url Https://www.realtor.ca/real-estate/29018970/1413-remington-avenue-kingston-city-northwest-42-city-northwest
- Listing type identifier Idx

$-1,960
/ Month

