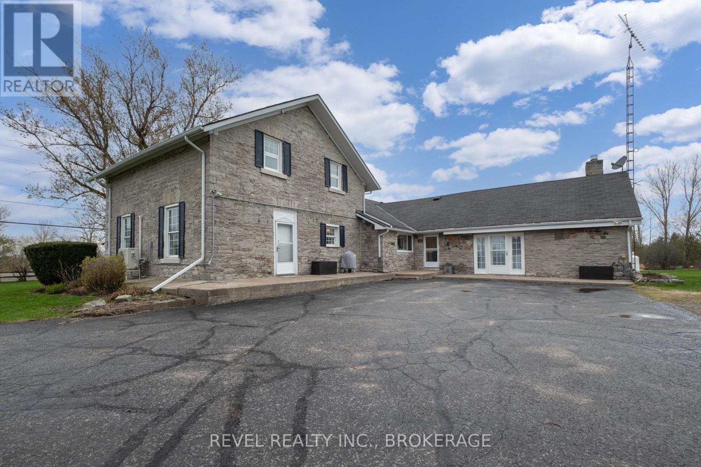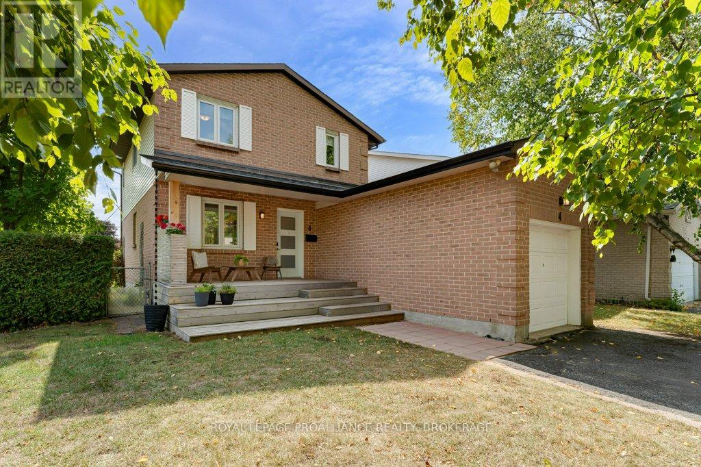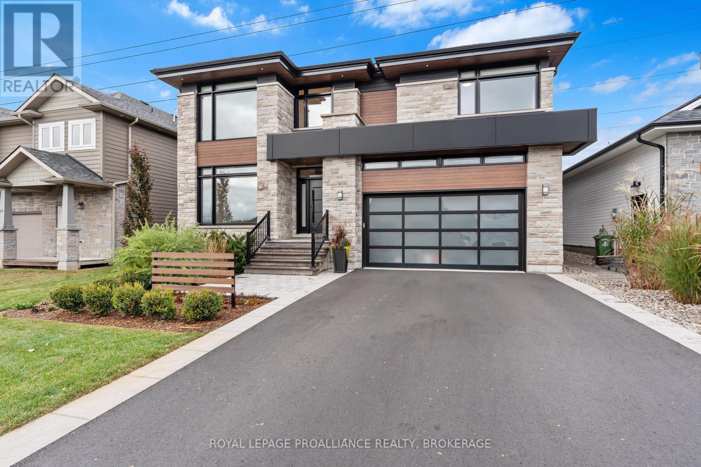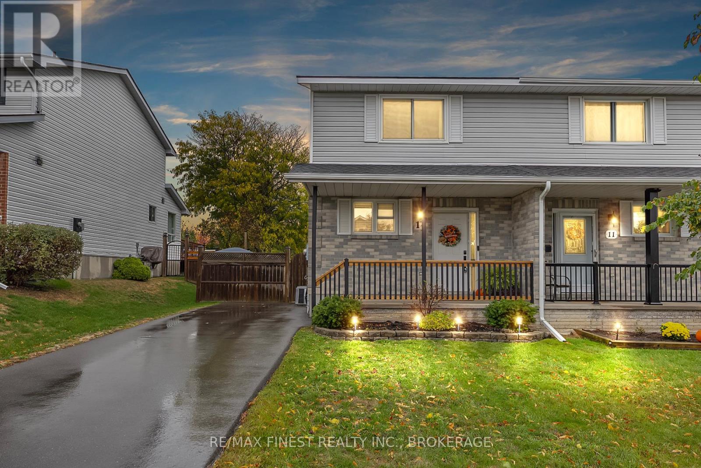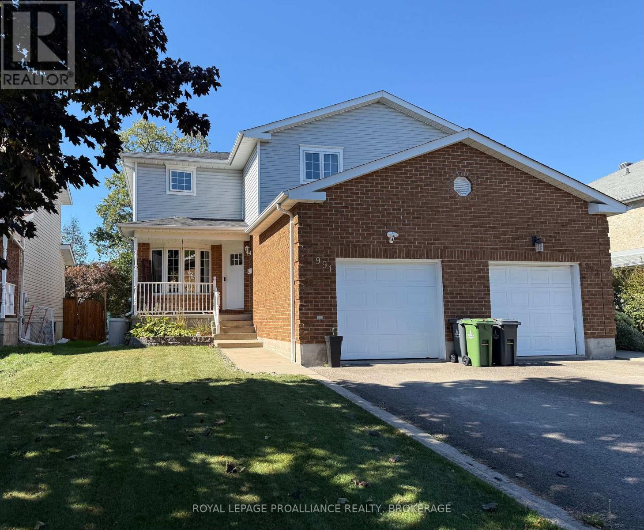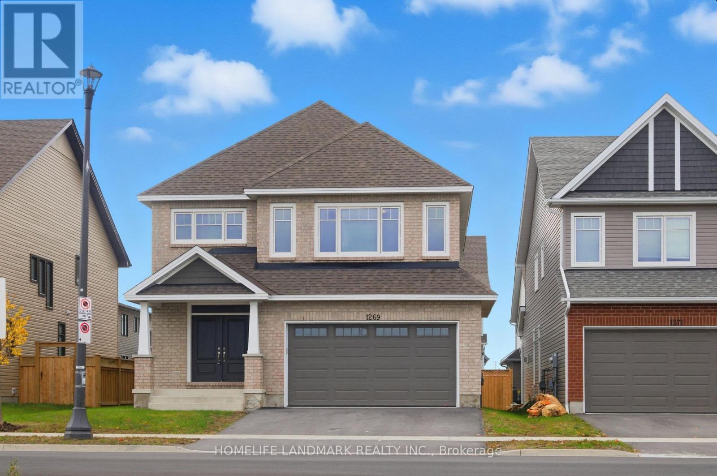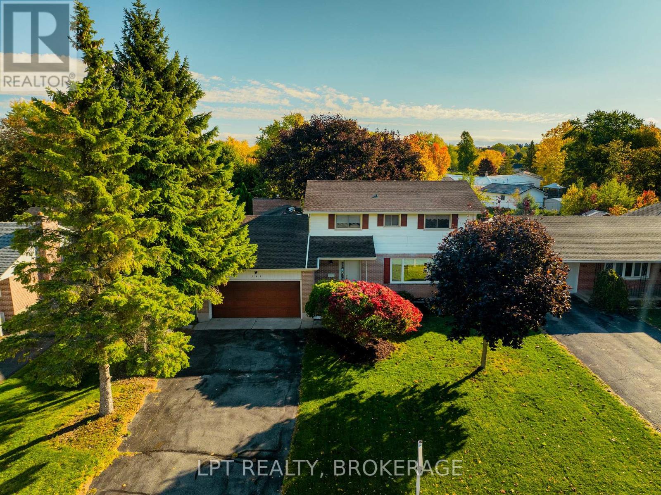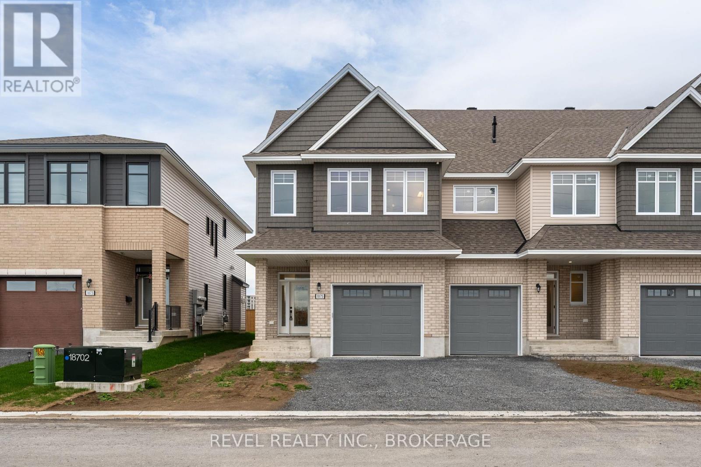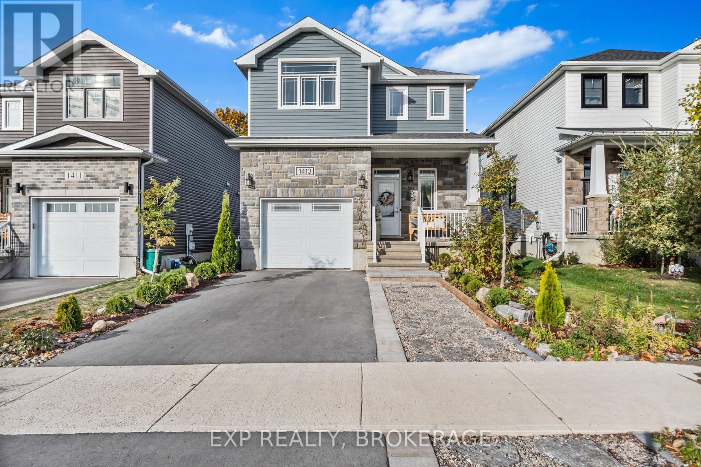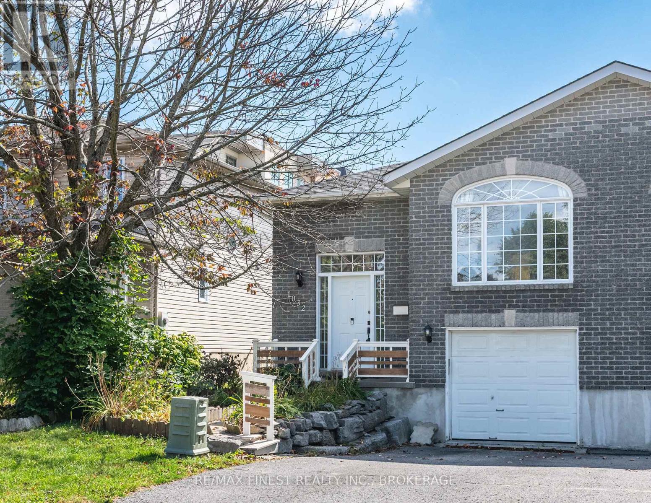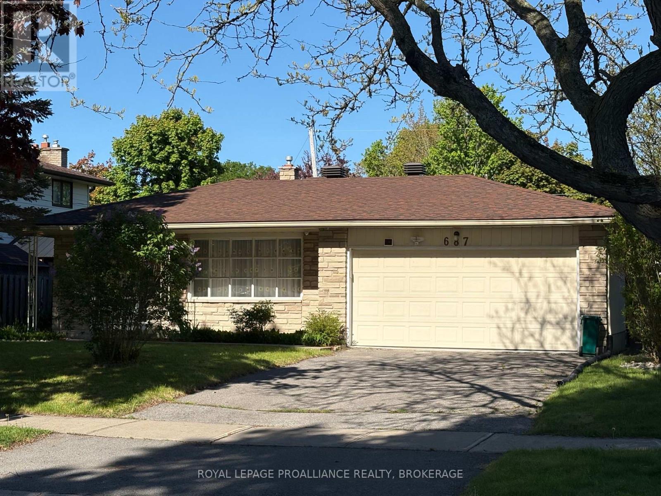- Houseful
- ON
- Kingston
- Cataraqui Westbrook
- 1425 Monarch Dr
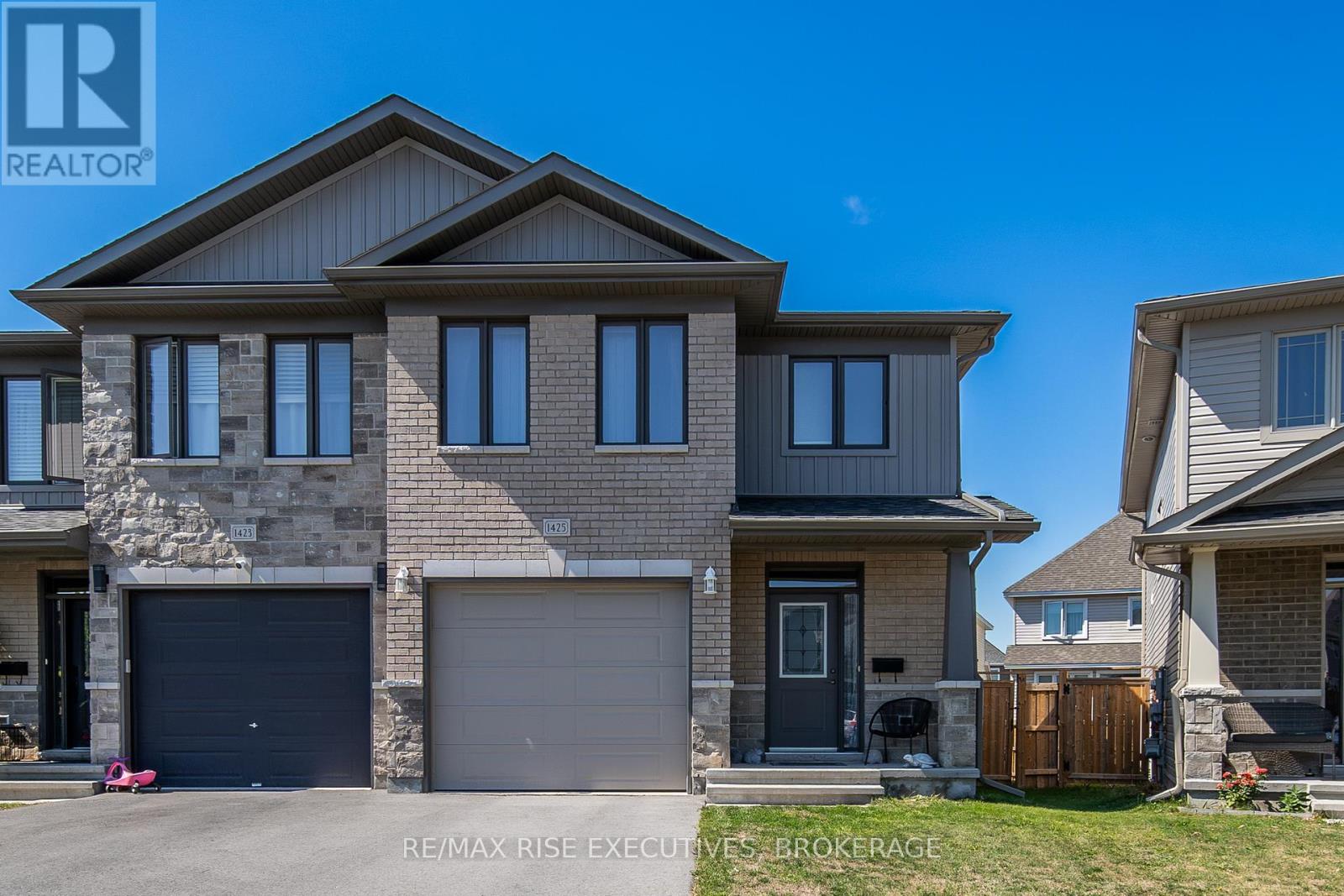
Highlights
Description
- Time on Houseful9 days
- Property typeSingle family
- Neighbourhood
- Median school Score
- Mortgage payment
1425 Monarch Drive is a beautifully appointed semi-detached home in the sought-after community of Woodhaven. This custom Georgian Bay model by Braebury Homes offers an impressive 1,854 sq/ft above grade plus a fully finished basement, providing plenty of space for todays modern family. The main floor boasts an open-concept layout filled with natural light, highlighted by upgraded tile and rich engineered hardwood flooring. The chef-inspired kitchen features timeless white cabinetry, quartz countertops, stainless steel appliances, subway tile backsplash, a walk-in pantry, and an island with breakfast bar seating - perfect for casual meals or entertaining. Upstairs, you'll find three spacious bedrooms, including a massive primary suite complete with a walk-in closet and four-piece ensuite - a convenient second-floor laundry room and full main bathroom complete the upper level. The finished lower level offers a generous rec. room, ample storage, and a rough-in for a three-piece bathroom, giving you flexibility to customize the space to your needs. Step outside to enjoy a fully fenced backyard with a deck off the kitchen, ideal for summer barbecues or relaxing outdoors. This unique design also allows for an oversized 13 x 20 garage plus ample driveway parking. Located on a quiet street just steps to a brand-new school, nearby parks, and green spaces, with quick access to shopping, Highway 401, and public transit - this is an unbeatable combination of comfort and convenience. Don't miss your chance to call this stunning home yours. Book your viewing today! (id:63267)
Home overview
- Cooling Central air conditioning
- Heat source Natural gas
- Heat type Forced air
- Sewer/ septic Sanitary sewer
- # total stories 2
- Fencing Fully fenced, fenced yard
- # parking spaces 3
- Has garage (y/n) Yes
- # full baths 2
- # half baths 1
- # total bathrooms 3.0
- # of above grade bedrooms 3
- Community features Community centre
- Subdivision 42 - city northwest
- Lot size (acres) 0.0
- Listing # X12460587
- Property sub type Single family residence
- Status Active
- 2nd bedroom 3.02m X 3.76m
Level: 2nd - Bathroom 1.99m X 2.21m
Level: 2nd - 3rd bedroom 3.26m X 3.76m
Level: 2nd - Laundry 1.89m X 1.95m
Level: 2nd - Primary bedroom 4.24m X 6.06m
Level: 2nd - Bathroom 2.03m X 3.3m
Level: 2nd - Utility 6.18m X 8.43m
Level: Basement - Recreational room / games room 6.08m X 4.6m
Level: Basement - Living room 3.38m X 4.53m
Level: Main - Dining room 3.55m X 3.21m
Level: Main - Foyer 1.99m X 3.35m
Level: Main - Bathroom 1.53m X 1.6m
Level: Main - Kitchen 3.02m X 3.76m
Level: Main - Eating area 3.02m X 2.4m
Level: Main
- Listing source url Https://www.realtor.ca/real-estate/28985409/1425-monarch-drive-kingston-city-northwest-42-city-northwest
- Listing type identifier Idx

$-1,629
/ Month

