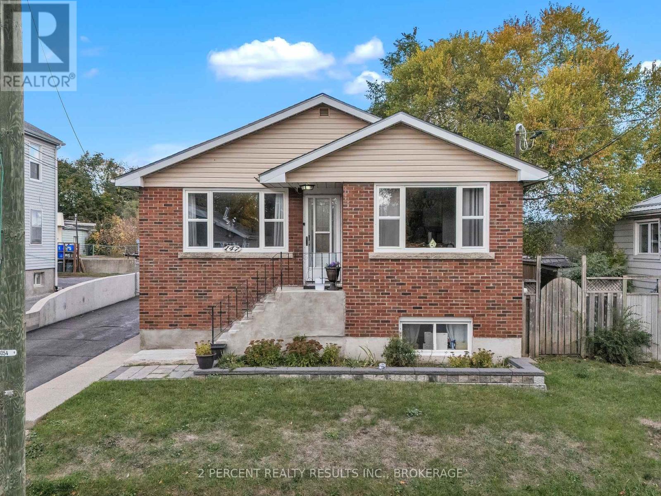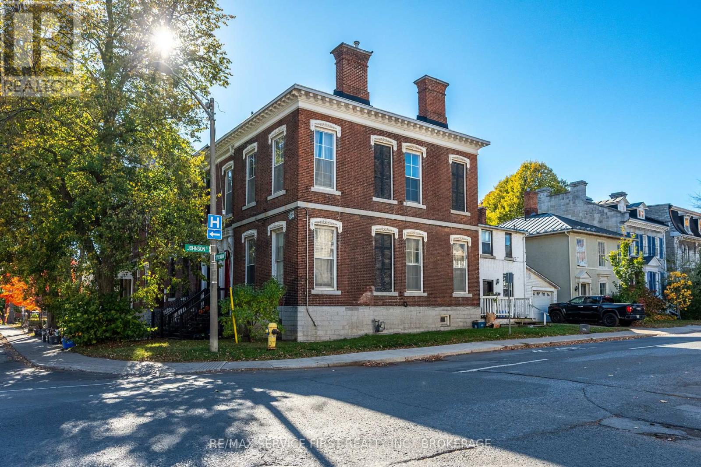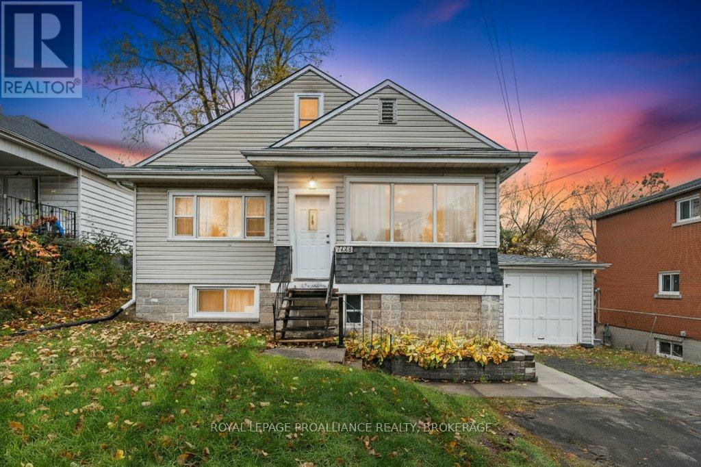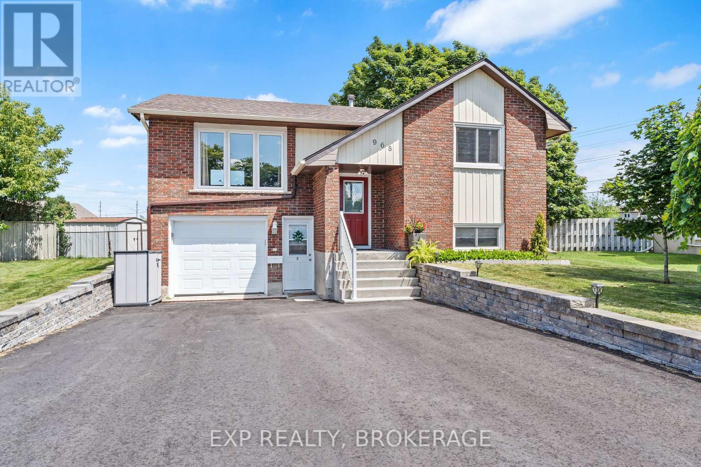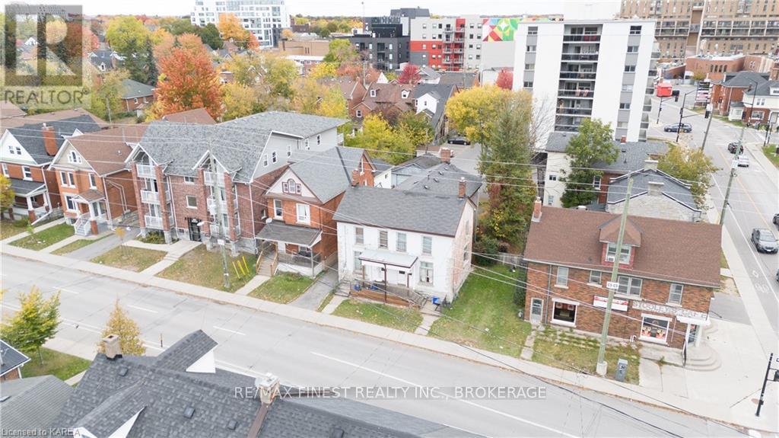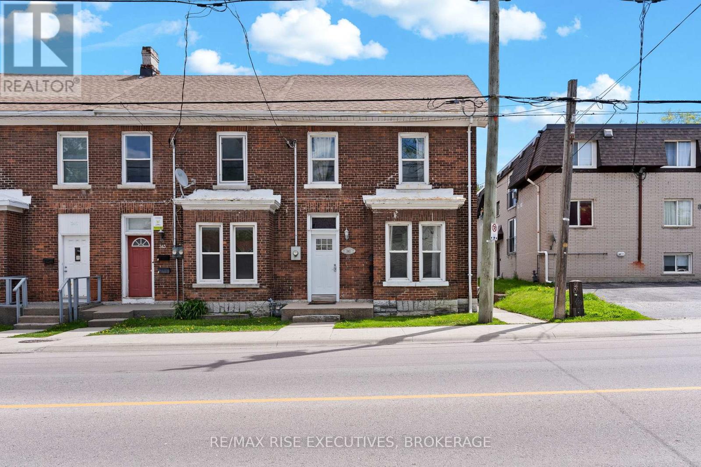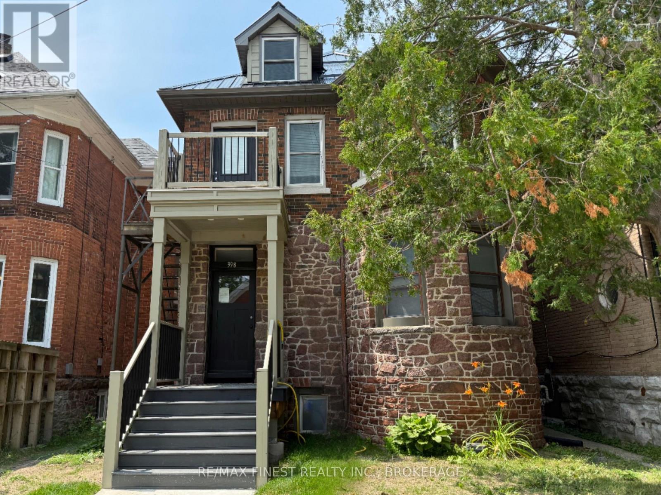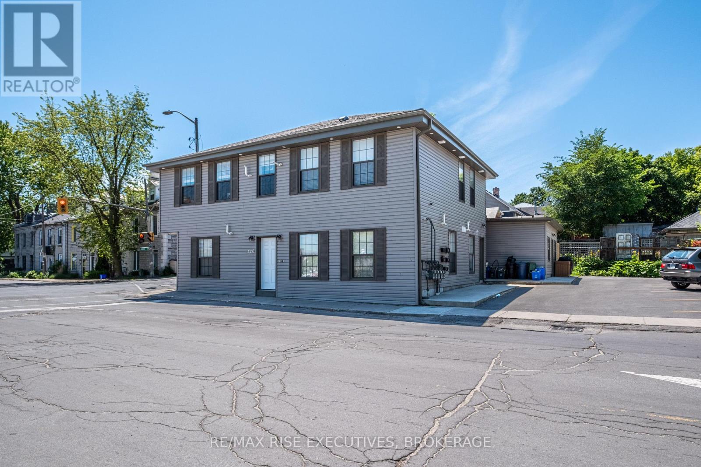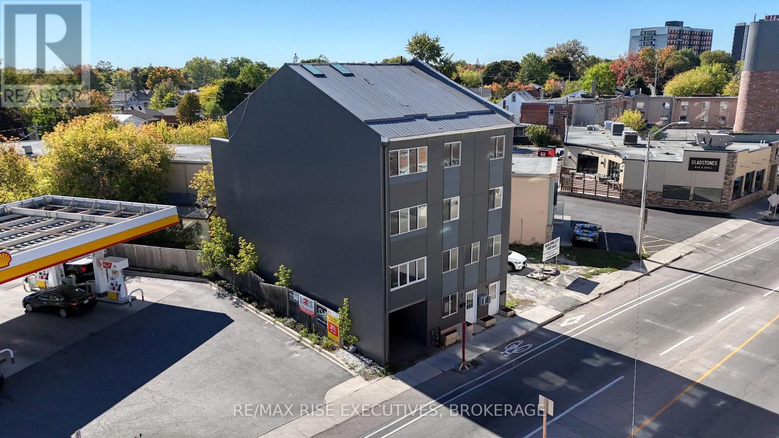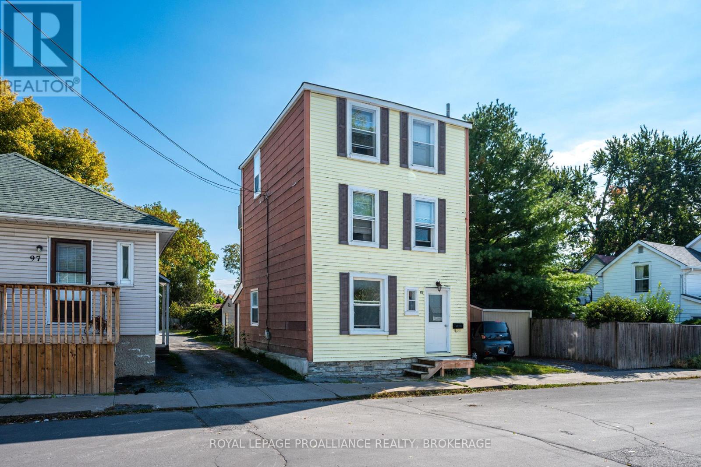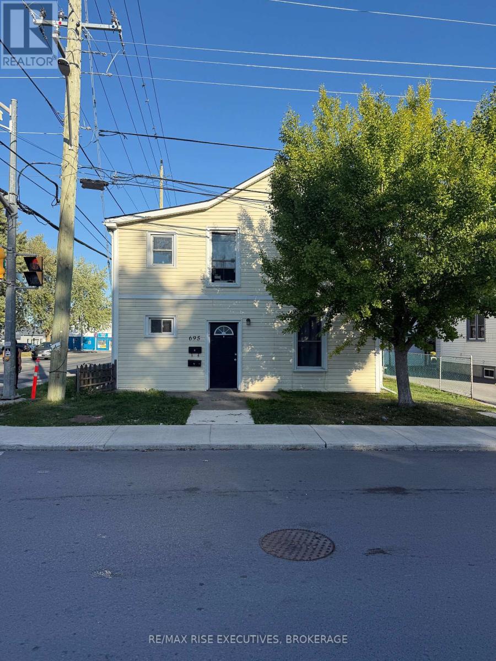- Houseful
- ON
- Kingston
- Inner Harbour
- 143-145 Ordnance St
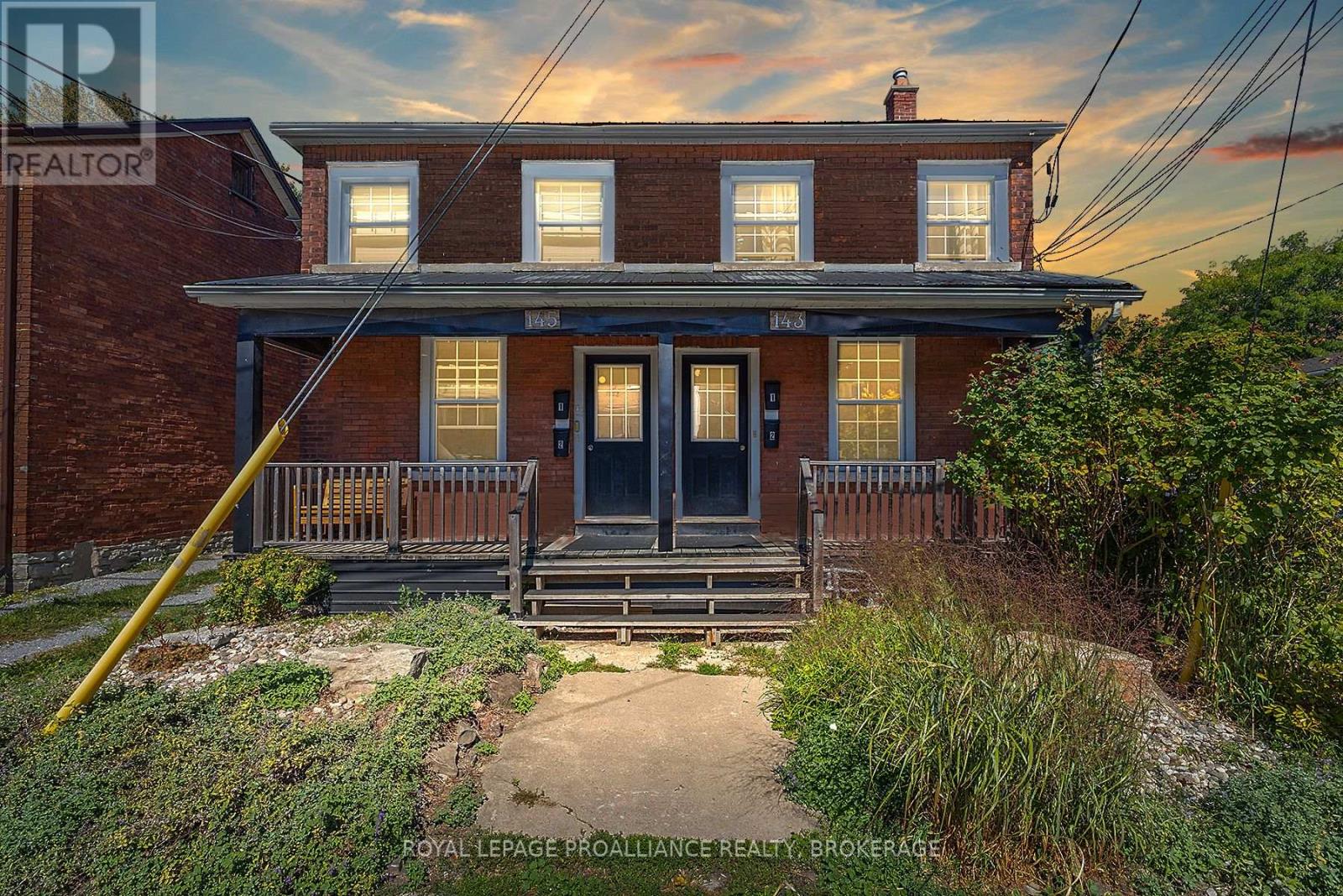
Highlights
Description
- Time on Houseful45 days
- Property typeMulti-family
- Neighbourhood
- Median school Score
- Mortgage payment
Welcome to 143-145 Ordnance Street. This well maintained 2 Storey 4-unit property nestled in the Inner Harbour area of downtown Kingston is a short walk to Queen's University and just steps to wonderful downtown events and amenities. Offering four 1-bedroom units that are fully leased with tenants paying their own utilities except for natural gas heat. Each unit has an efficient and tidy space. The main floor units feature living areas open to the kitchen with a large window facing south overlooking the front porch, 3 pc bathroom and they also enjoy their own private deck areas at the rear. The second floor units are equally as bright and airy with bedrooms at the front, 4 pc bathroom and central living space/kitchen area at the rear. There are 4 parking spaces for the units and one bonus space that can be rented out for additional income. (id:63267)
Home overview
- Cooling None
- Heat source Natural gas
- Heat type Forced air
- Sewer/ septic Sanitary sewer
- # total stories 2
- # parking spaces 4
- # full baths 4
- # total bathrooms 4.0
- # of above grade bedrooms 4
- Subdivision 22 - east of sir john a. blvd
- Lot desc Landscaped
- Lot size (acres) 0.0
- Listing # X12412842
- Property sub type Multi-family
- Status Active
- Kitchen 2.64m X 2.65m
Level: 2nd - Bedroom 3.42m X 4.34m
Level: 2nd - Kitchen 2.77m X 2.67m
Level: 2nd - Den 4.12m X 3.29m
Level: 2nd - Family room 4.07m X 3.79m
Level: 2nd - Bedroom 4.09m X 3.79m
Level: 2nd - Living room 3m X 3.77m
Level: Main - Kitchen 3.13m X 3.94m
Level: Main - Bedroom 2.78m X 1.5m
Level: Main - Living room 2.96m X 3.88m
Level: Main - Bedroom 2.67m X 4.85m
Level: Main - Kitchen 3.07m X 3.65m
Level: Main
- Listing source url Https://www.realtor.ca/real-estate/28882546/143-145-ordnance-street-kingston-east-of-sir-john-a-blvd-22-east-of-sir-john-a-blvd
- Listing type identifier Idx

$-2,634
/ Month

