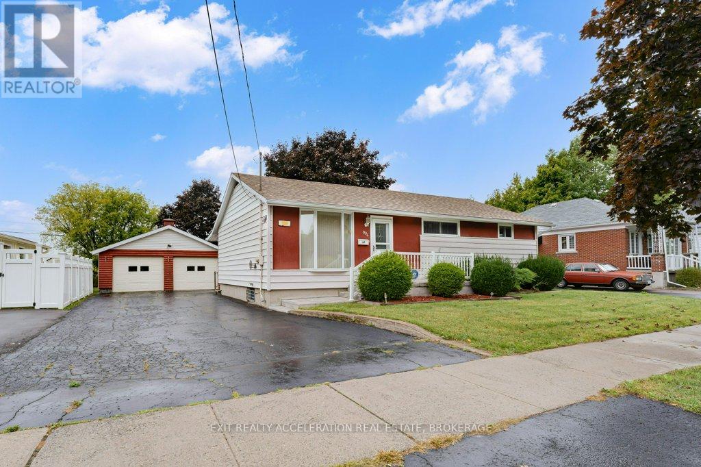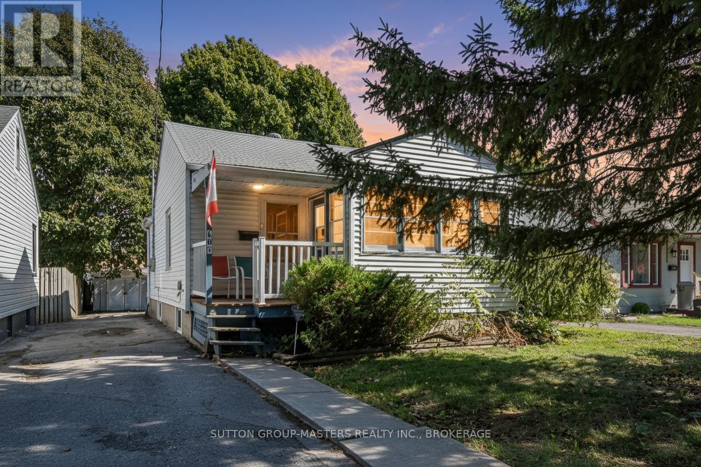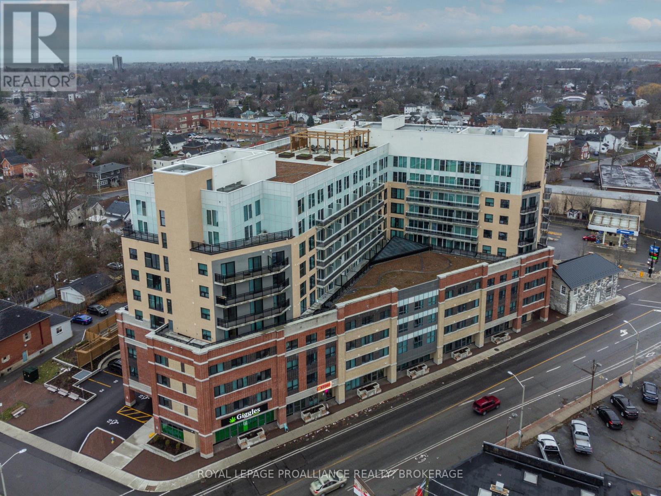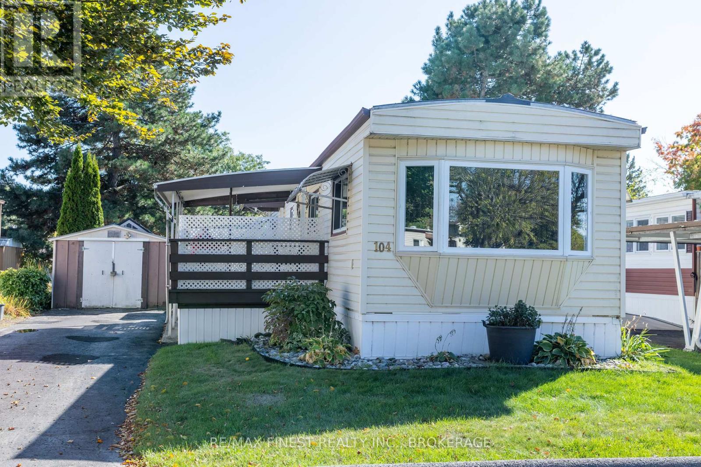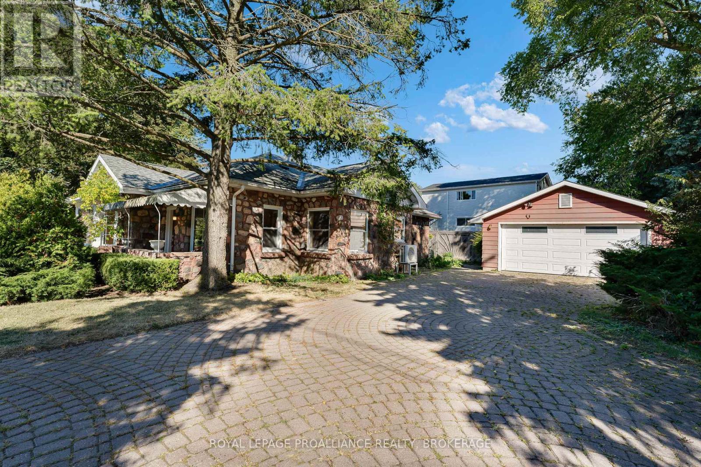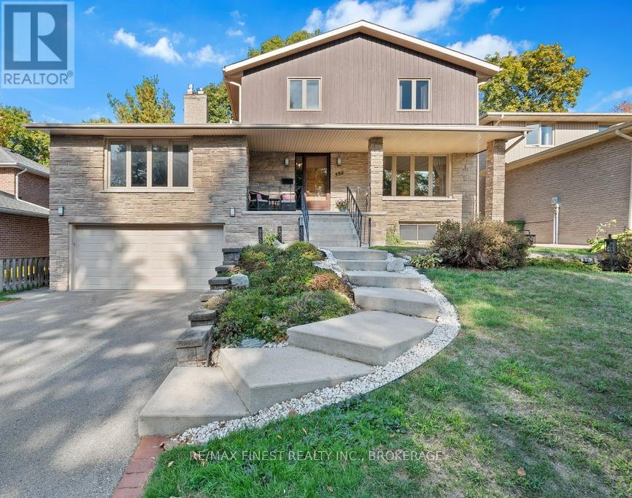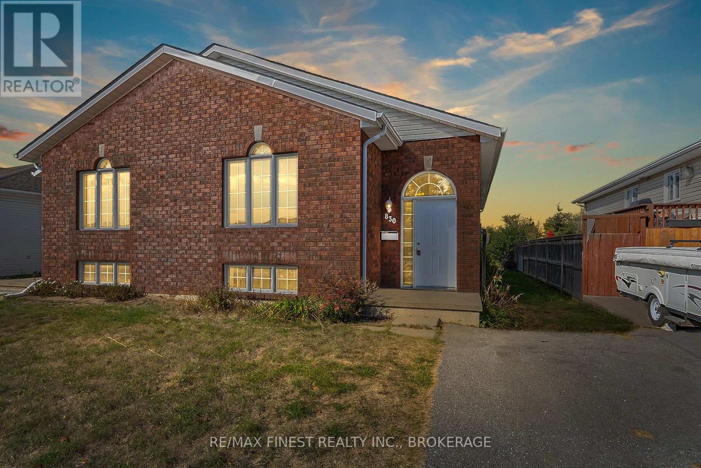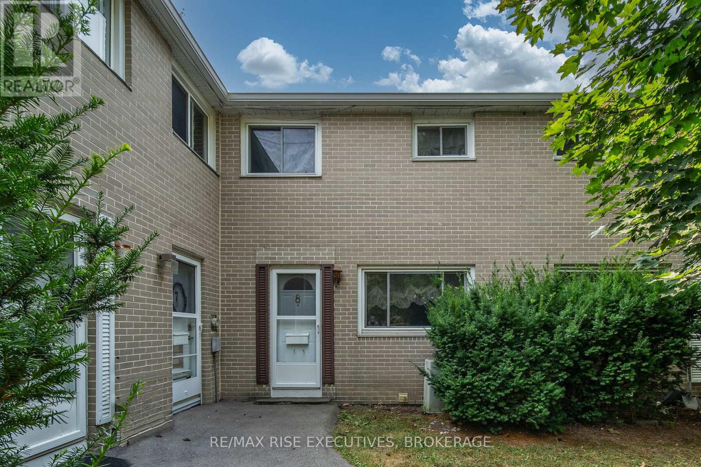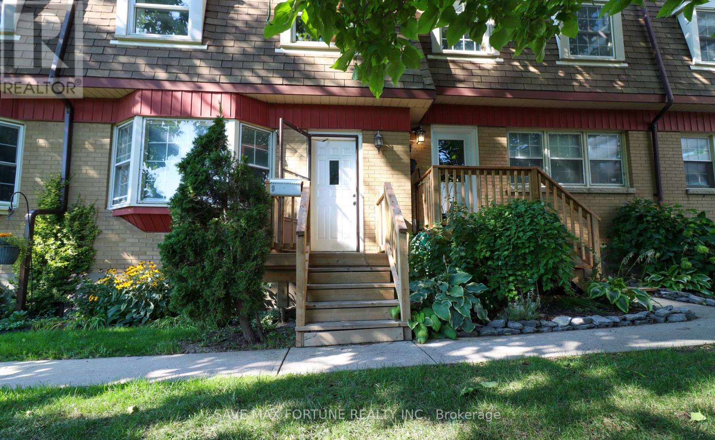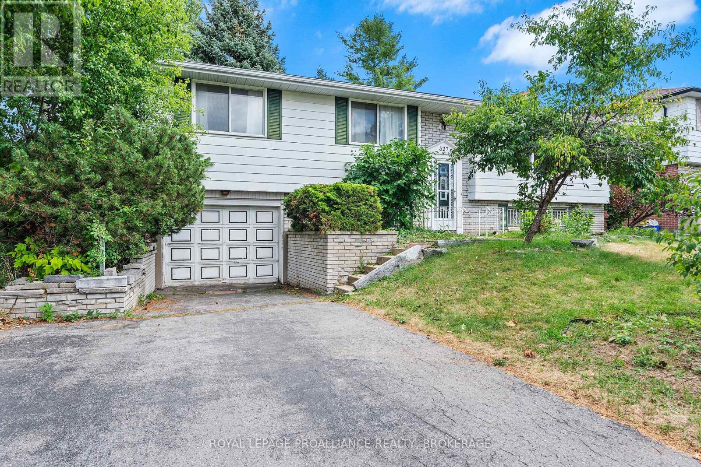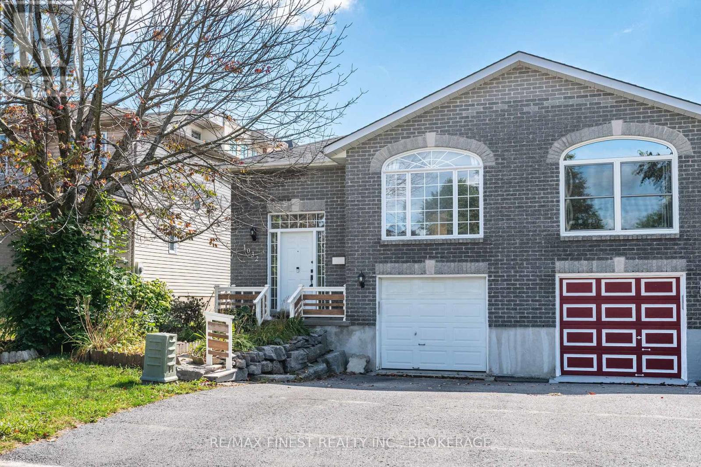- Houseful
- ON
- Kingston
- Portsmouth
- 144 Calderwood Dr
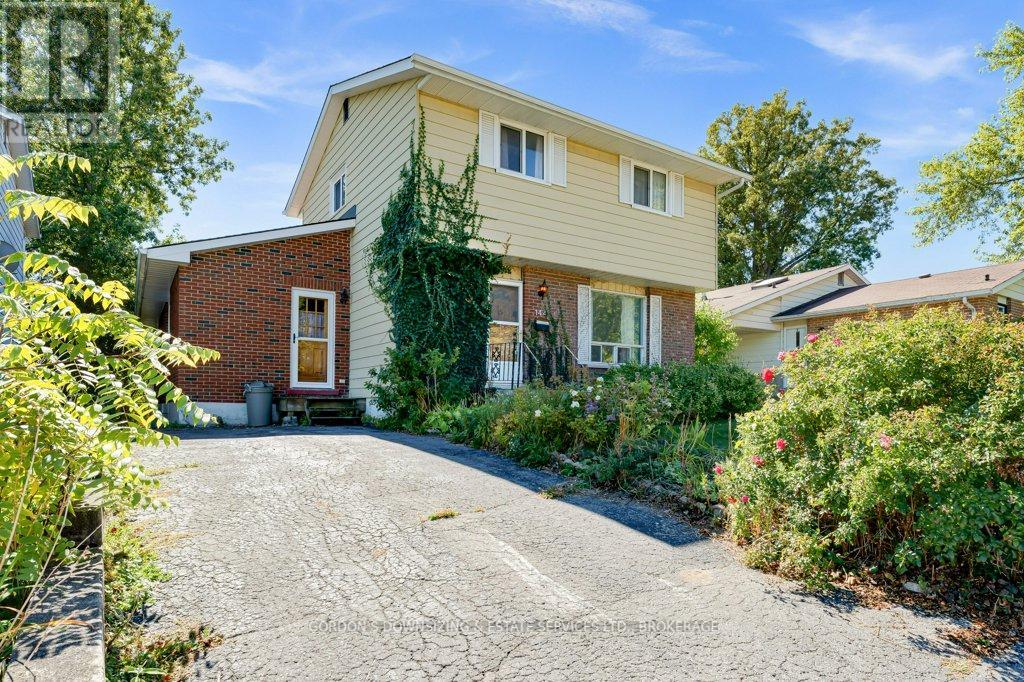
Highlights
Description
- Time on Housefulnew 4 days
- Property typeSingle family
- Neighbourhood
- Median school Score
- Mortgage payment
Prime Location Excellent Investment Opportunity! Discover this spacious 3-bedroom, 1.5-bath, two-storey residence set near historic Portsmouth Village. A vibrant community that blends long-term residents with students. Within just five minutes you'll find yourself at the waterfront. St. Lawrence College and Queens West campus are an easy stroll away, while Queens main campus and downtown Kingston's shops and restaurants are less than a 10-minute bike ride. Inside, the main level offers a roomy kitchen and dining space, a bright living room, plus a cozy family room featuring a wood-burning fireplace and walkout to the backyard. A handy office nook and a 2-piece bath add to the functionality of this floor. Upstairs, you'll find three generously sized bedrooms along with a 4-piece bathroom. Whether you're a first-time buyer, growing family, or investor, this property offers great potential in a prime location. Home inspection is available. Offers will be presented on October 8th. (id:63267)
Home overview
- Heat source Natural gas
- Heat type Forced air
- Sewer/ septic Sanitary sewer
- # total stories 2
- Fencing Fenced yard
- # parking spaces 2
- # full baths 1
- # half baths 1
- # total bathrooms 2.0
- # of above grade bedrooms 3
- Has fireplace (y/n) Yes
- Subdivision 18 - central city west
- Lot desc Landscaped
- Lot size (acres) 0.0
- Listing # X12423166
- Property sub type Single family residence
- Status Active
- Bedroom 3.44m X 2.9m
Level: 2nd - Primary bedroom 5.19m X 3.71m
Level: 2nd - Bedroom 2.72m X 2.9m
Level: 2nd - Utility 7.15m X 6.52m
Level: Basement - Living room 3.42m X 4.55m
Level: Main - Den 2.77m X 1.93m
Level: Main - Kitchen 3.11m X 4.57m
Level: Main - Dining room 3.12m X 2.74m
Level: Main - Family room 6.81m X 4.31m
Level: Main
- Listing source url Https://www.realtor.ca/real-estate/28905344/144-calderwood-drive-kingston-central-city-west-18-central-city-west
- Listing type identifier Idx

$-1,200
/ Month

