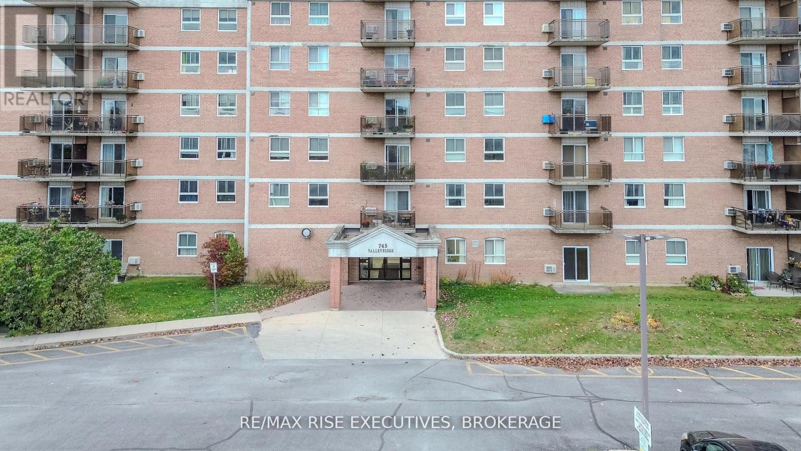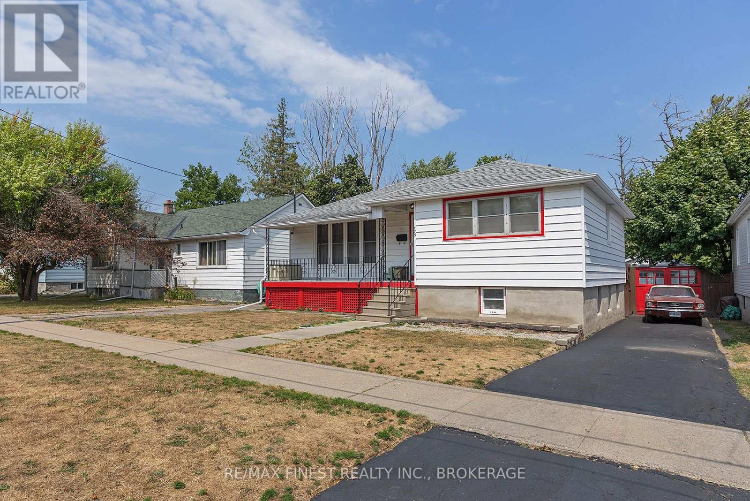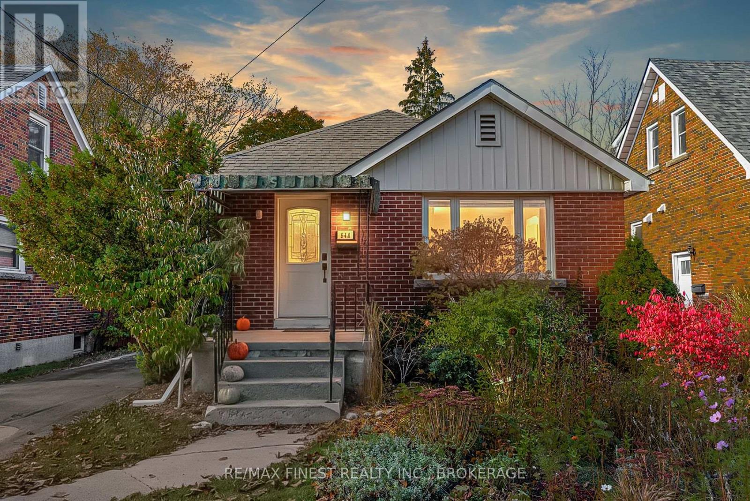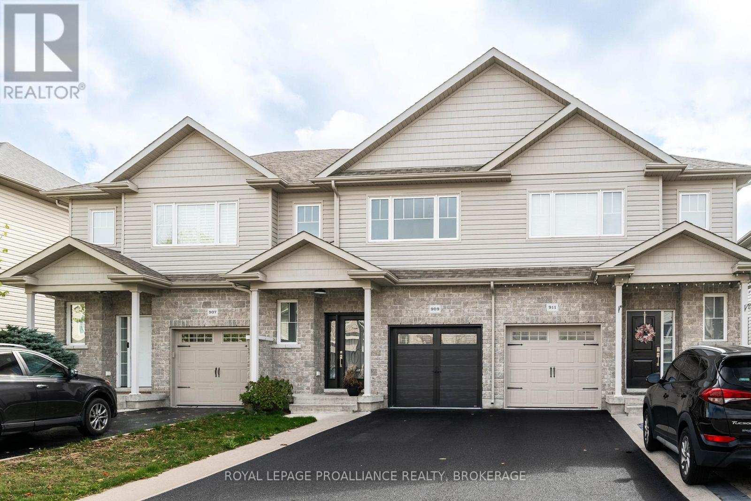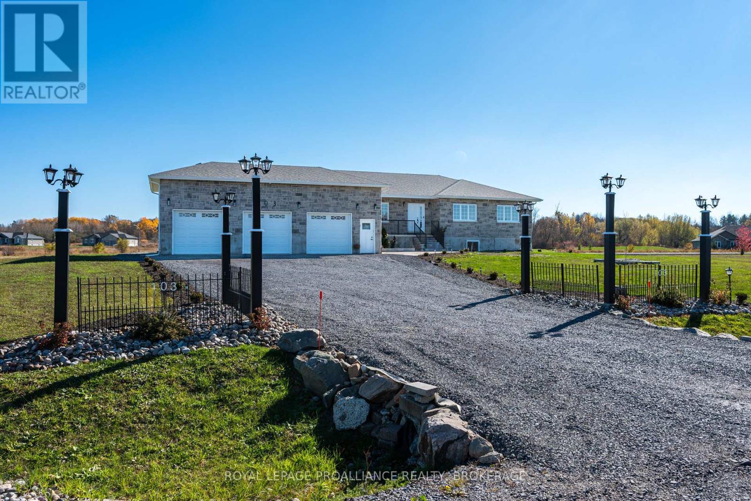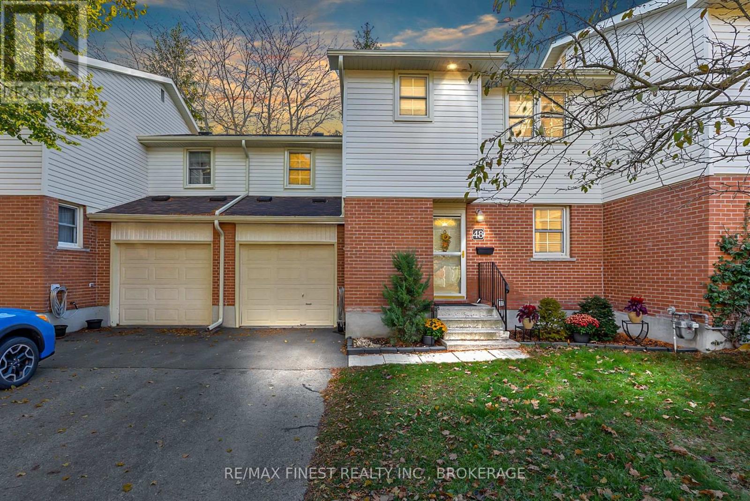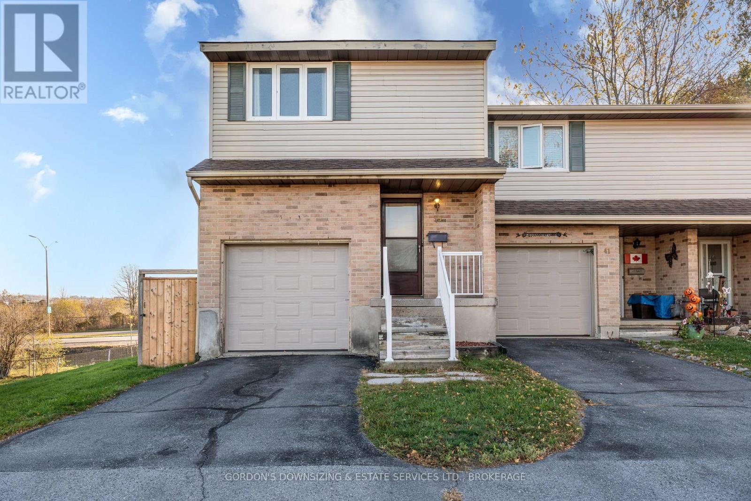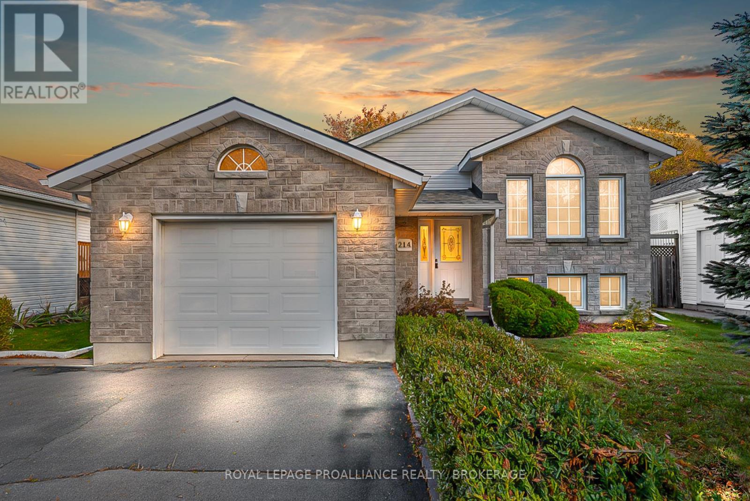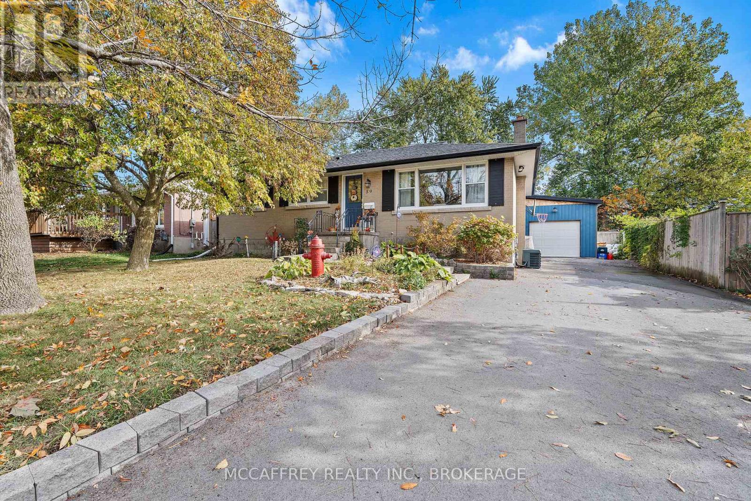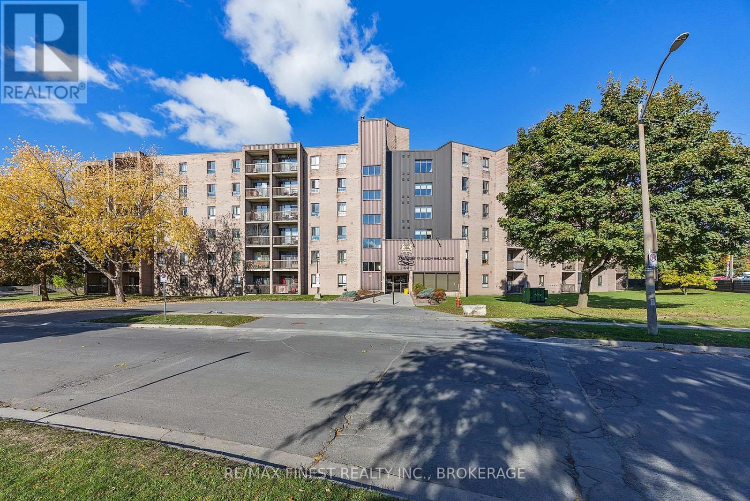- Houseful
- ON
- Kingston
- Cataraqui Westbrook
- 1453 Birchwood Dr
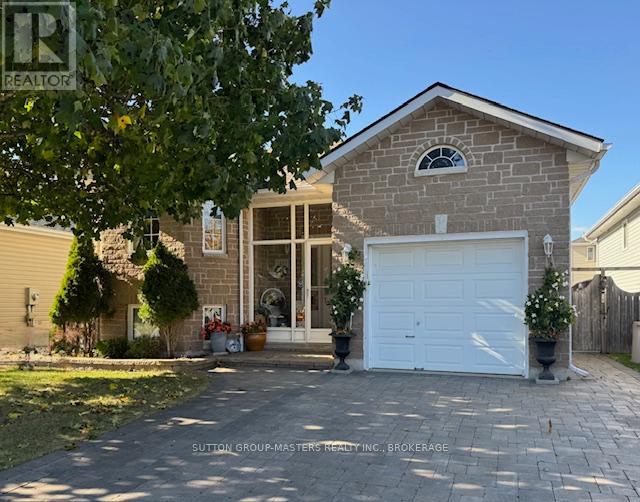
Highlights
Description
- Time on Housefulnew 3 hours
- Property typeSingle family
- StyleRaised bungalow
- Neighbourhood
- Median school Score
- Mortgage payment
Exquisite elevated bungalow boasting a lot for the buyer who seeks a home that can accommodate the entire family. Lovely landscaped property with interlocked double car drive. Spacious foyer with garage access with tile floors, a few stairs up to the open concept living, dining and kitchen . Primary bedroom with 4 piece ensuite. Lower level family room great for family and friends to unwind. Now the sweet touch is the adjacent shared family living space with covered private entrance, living area, free floating hardwood floors , 3 piece bath and shared laundry. Through-out the home you will see quality appointments like hardwood floors, ceramic floors and granite counters. New shingles (2024) new air conditioning (2023), insulated garage extra storage complete this special home, beautiful back yard with perennials and gazebo. (id:63267)
Home overview
- Cooling Central air conditioning
- Heat source Natural gas
- Heat type Forced air
- Sewer/ septic Sanitary sewer
- # total stories 1
- # parking spaces 3
- Has garage (y/n) Yes
- # full baths 3
- # total bathrooms 3.0
- # of above grade bedrooms 3
- Subdivision 42 - city northwest
- Lot size (acres) 0.0
- Listing # X12490702
- Property sub type Single family residence
- Status Active
- 3rd bedroom 2.1m X 4.42m
Level: Lower - Bathroom 1.83m X 2.13m
Level: Lower - Living room 4.54m X 5.84m
Level: Lower - Family room 3.37m X 3.2m
Level: Lower - Laundry 3.05m X 3.45m
Level: Lower - Eating area 3.89m X 3.56m
Level: Lower - Living room 3.41m X 5.18m
Level: Main - Dining room 2.74m X 3.41m
Level: Main - Kitchen 3.69m X 3.38m
Level: Main - Primary bedroom 4.66m X 3.67m
Level: Main - 2nd bedroom 3.36m X 3.35m
Level: Main - Bathroom 1.55m X 1.55m
Level: Main
- Listing source url Https://www.realtor.ca/real-estate/29047647/1453-birchwood-drive-kingston-city-northwest-42-city-northwest
- Listing type identifier Idx

$-1,760
/ Month

