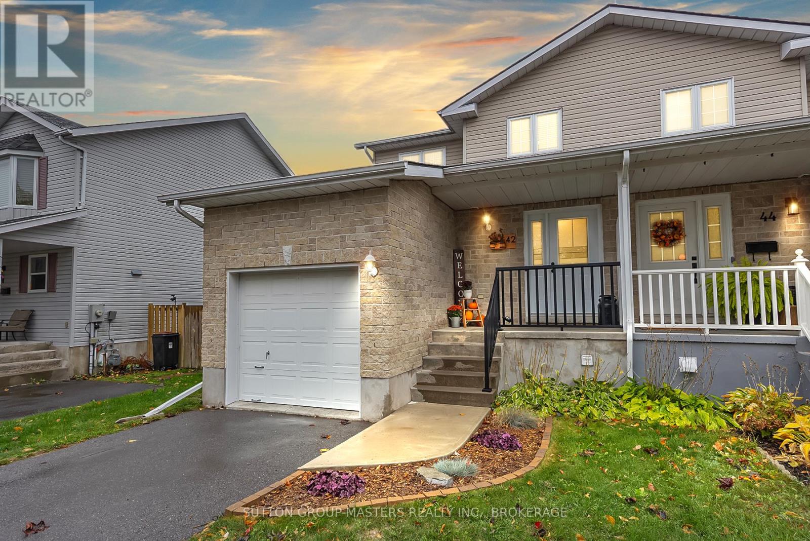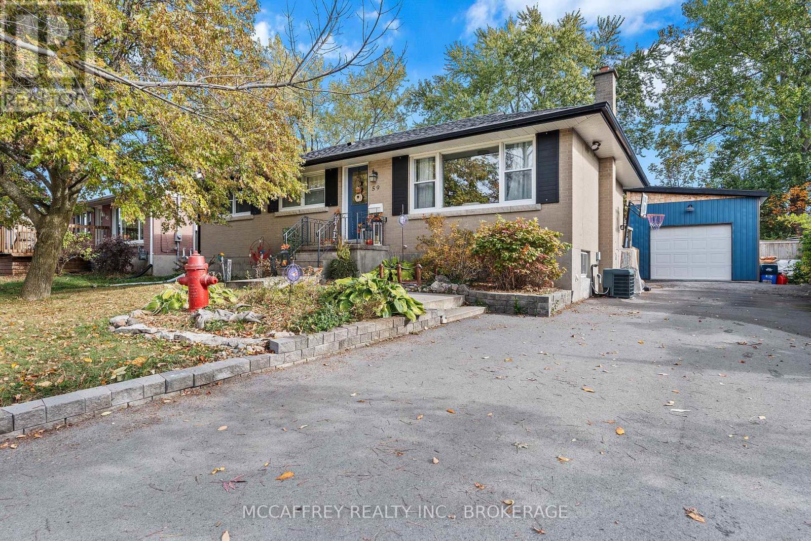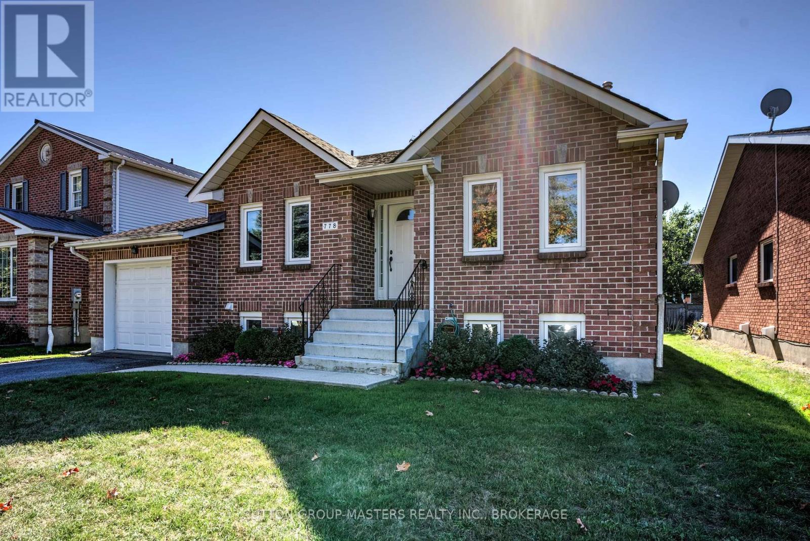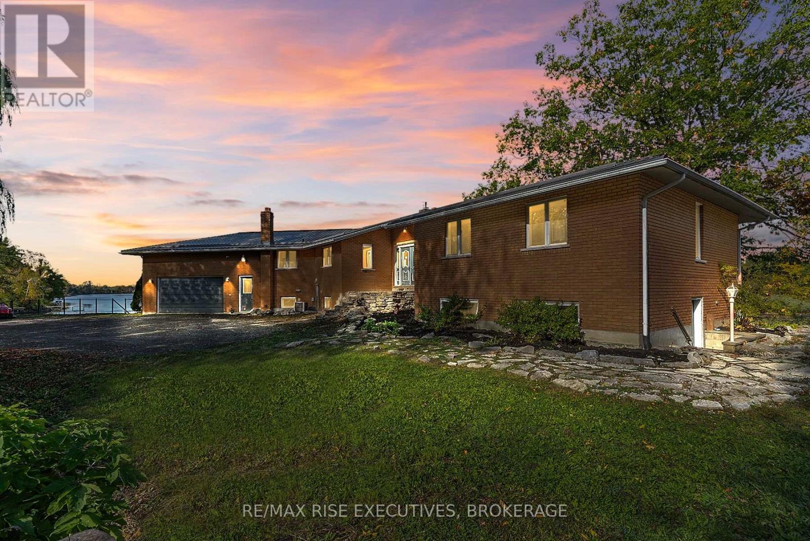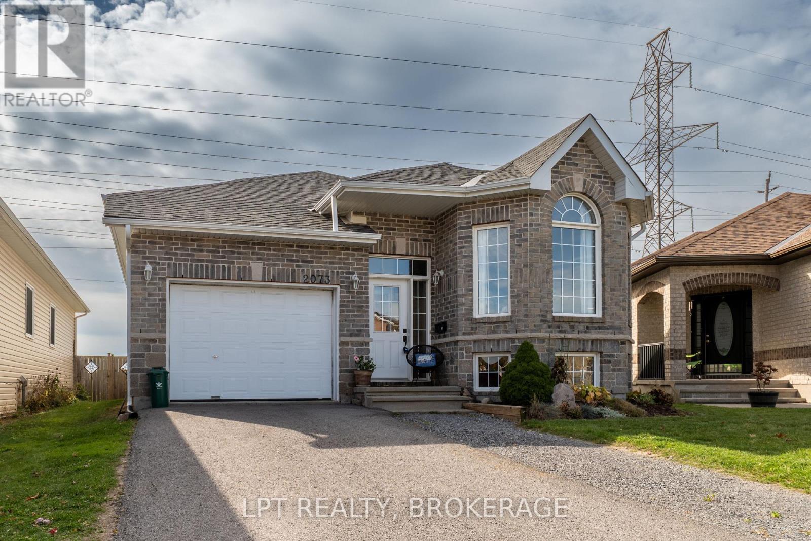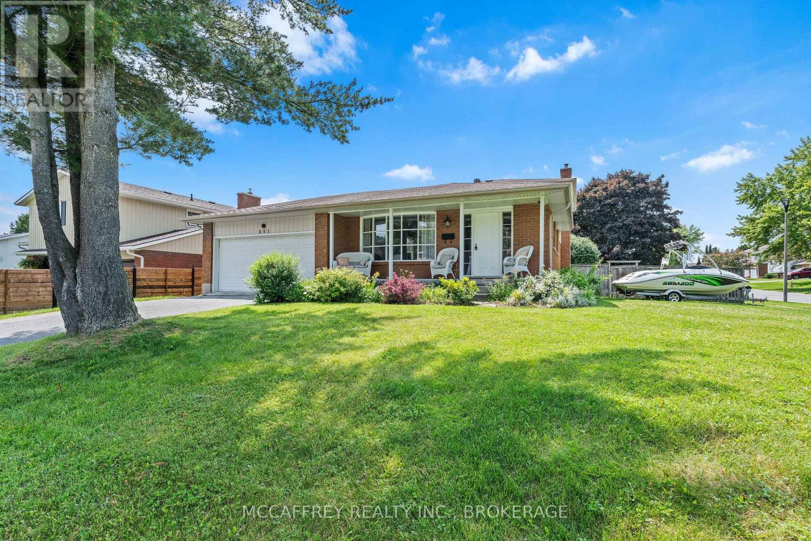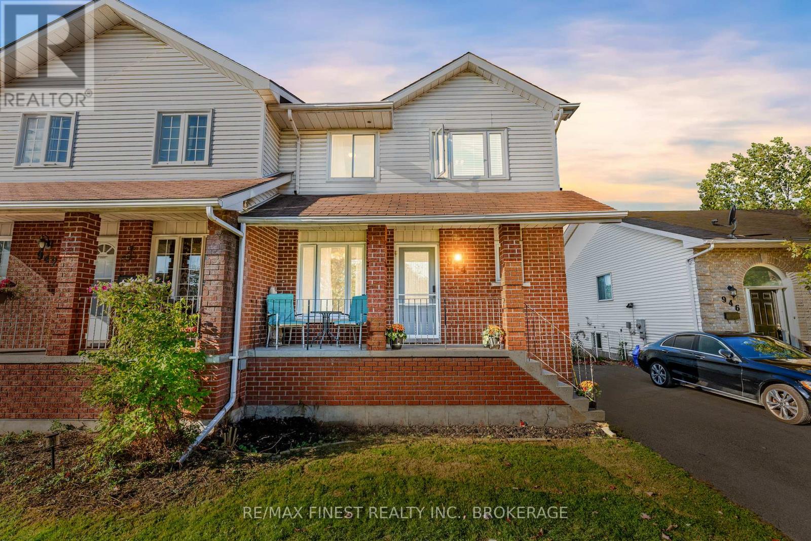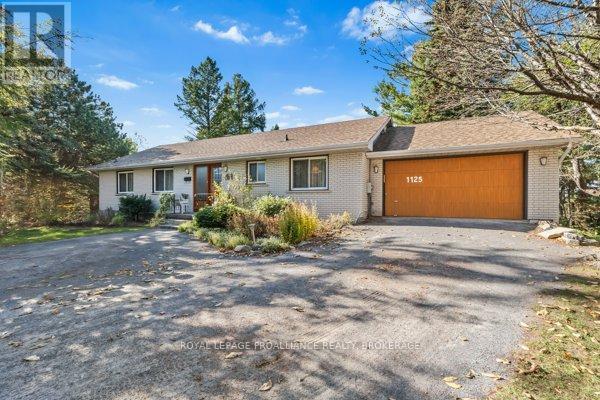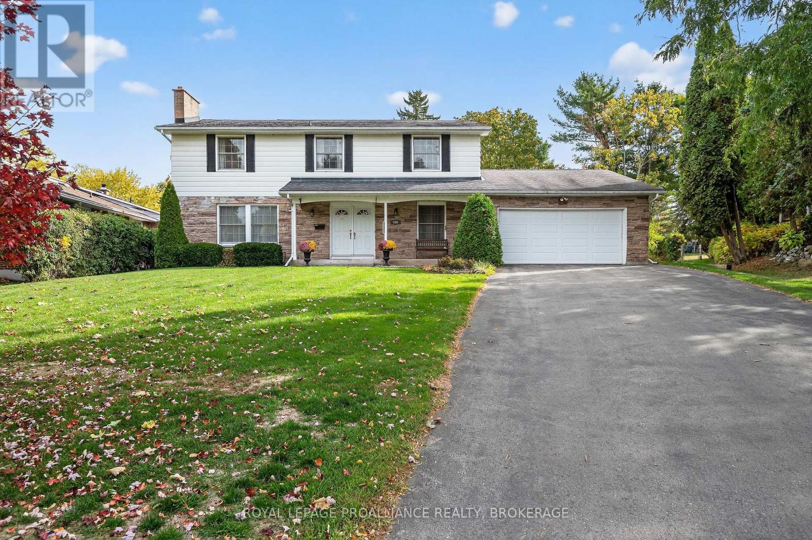- Houseful
- ON
- Kingston
- Cataraqui Westbrook
- 1453 Woodfield Cres
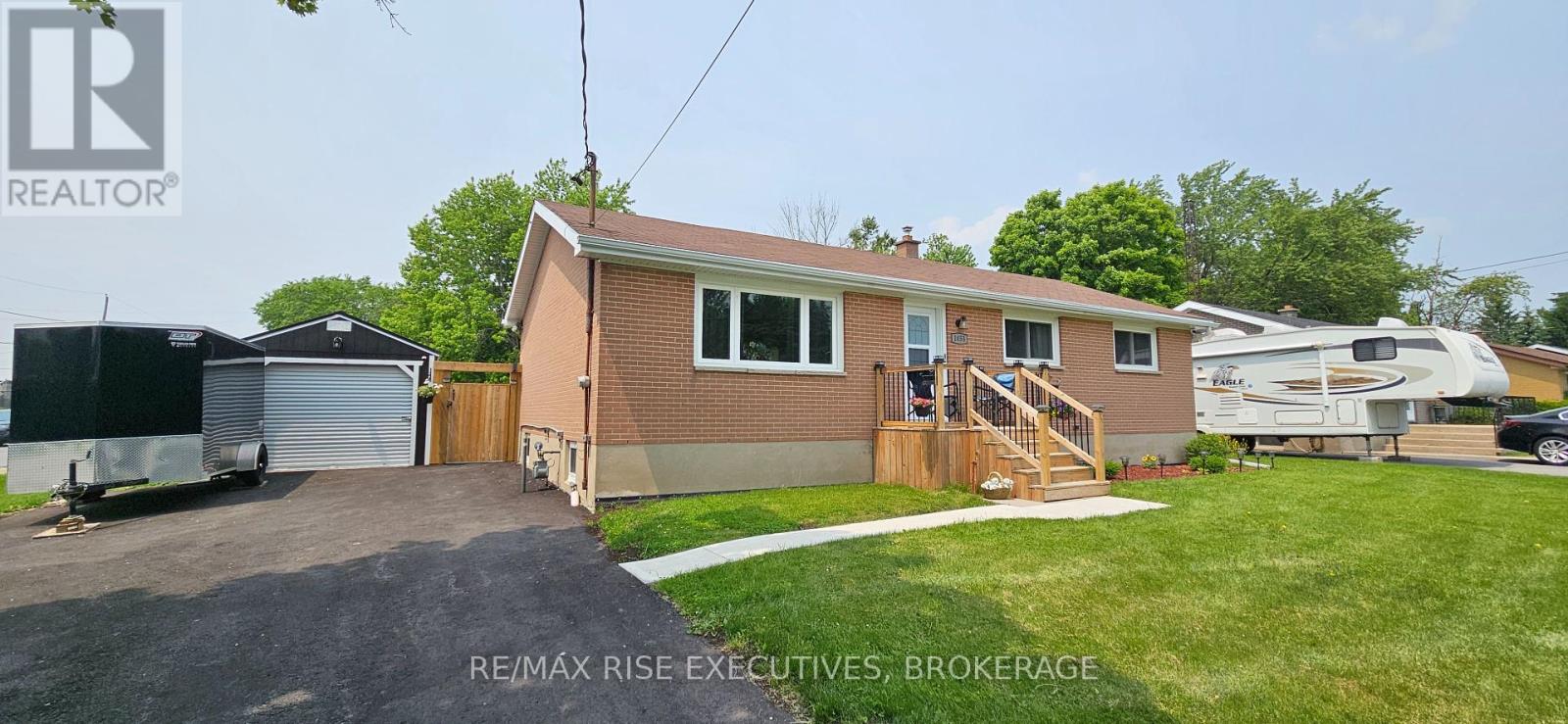
Highlights
Description
- Time on Houseful18 days
- Property typeSingle family
- StyleRaised bungalow
- Neighbourhood
- Median school Score
- Mortgage payment
Solid completely renovated all brick bungalow, 3 + 1 bedrooms, 2 full baths and fully finished lower level. Lots of opportunities with it being a great home for a first time buyer, young family or an investor who is looking to modify an easy self contained up and down duplex. To compare this home to average in the area is almost impossible with all the recent improvements. In the past 3 years we have a new 12' x 20' detached garage with electrical, new paved driveway, new wood fenced yard, poured concrete front step and new porch, new nice sized poured patio in the backyard, a new shed, sprayed for ticks and spiders this summer, new landscaping and yard leveling. Inside we have new kitchens, baths, a lot of new electrical, new panel and plumbing, new HRV and HWT, most new flooring, interior doors and passageway sets, new exterior door entry sets, new laundry room and more. The shingles, the windows, heating, ac and exterior doors have been done between 3 and 5 years. New appliances included. Flexible closing available. (id:63267)
Home overview
- Cooling Central air conditioning
- Heat source Natural gas
- Heat type Forced air
- Sewer/ septic Sanitary sewer
- # total stories 1
- Fencing Fully fenced
- # parking spaces 4
- Has garage (y/n) Yes
- # full baths 2
- # total bathrooms 2.0
- # of above grade bedrooms 4
- Subdivision 42 - city northwest
- Lot size (acres) 0.0
- Listing # X12440184
- Property sub type Single family residence
- Status Active
- Recreational room / games room 3.58m X 9.75m
Level: Lower - Primary bedroom 3.25m X 4.67m
Level: Main - Kitchen 3.55m X 3.9m
Level: Main - 3rd bedroom 3.25m X 3.75m
Level: Main - 2nd bedroom 3.55m X 4.06m
Level: Main - Living room 5.68m X 6.09m
Level: Main - Dining room 3.55m X 3.41m
Level: Main
- Listing source url Https://www.realtor.ca/real-estate/28941242/1453-woodfield-crescent-kingston-city-northwest-42-city-northwest
- Listing type identifier Idx

$-1,680
/ Month




