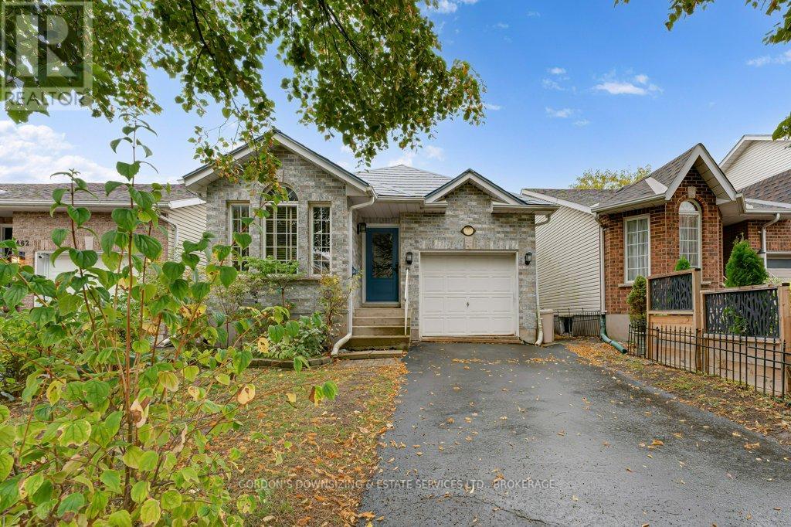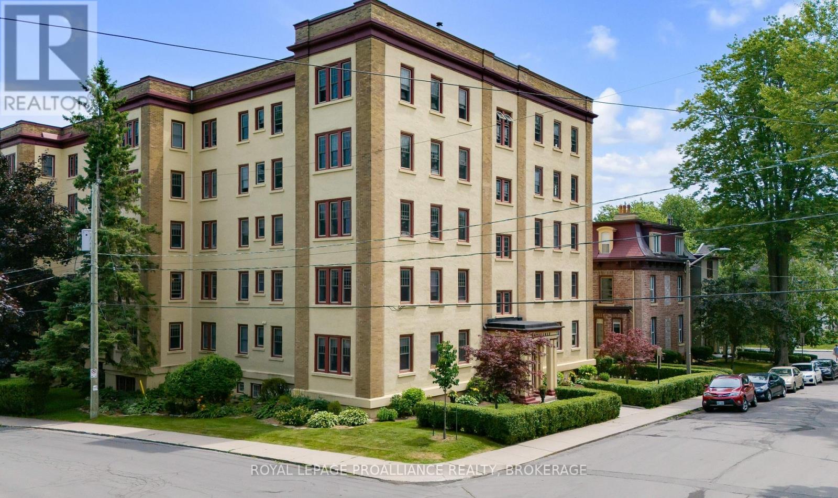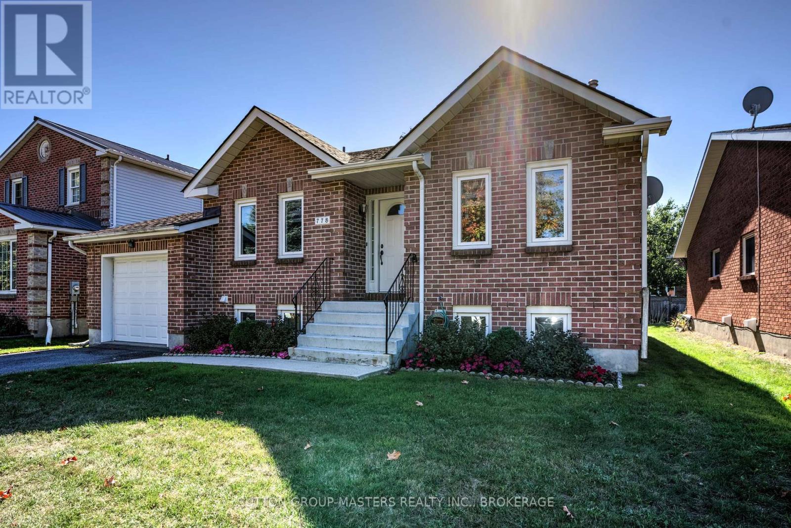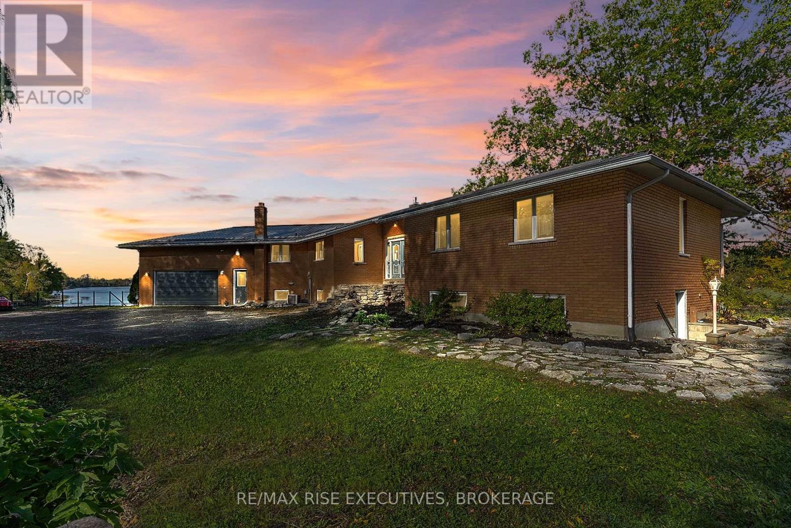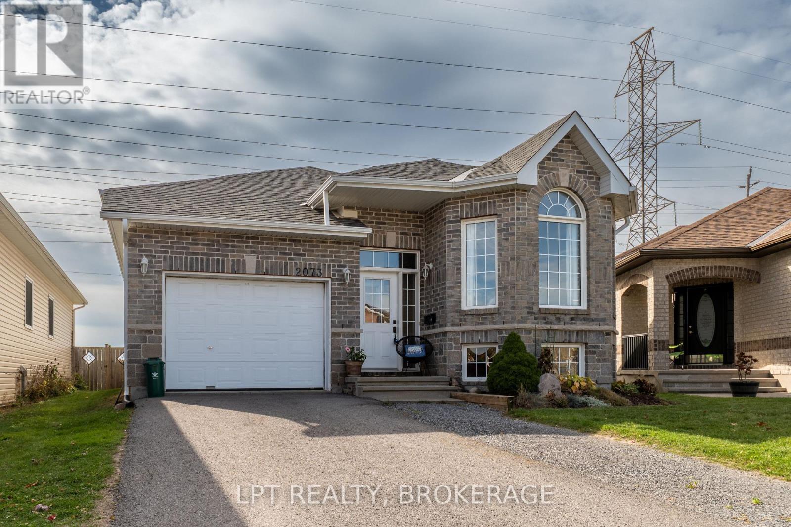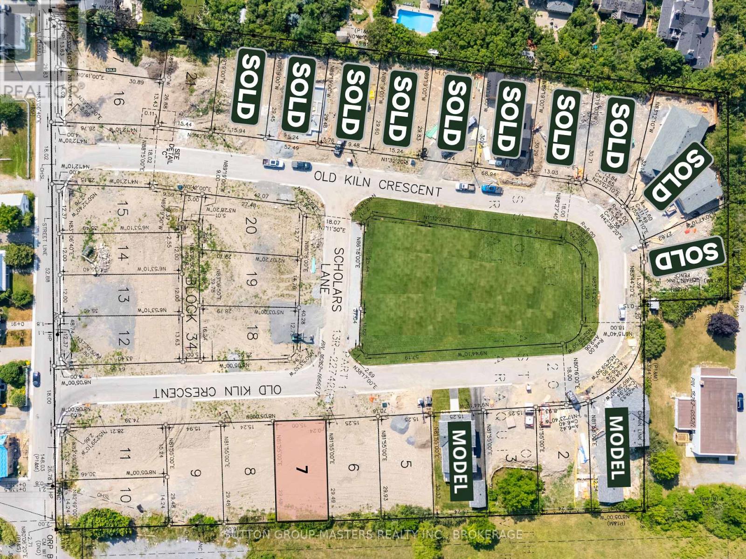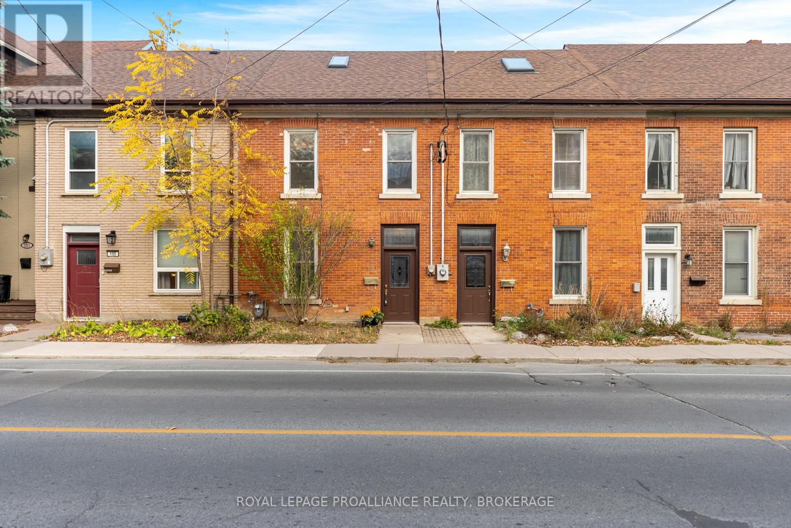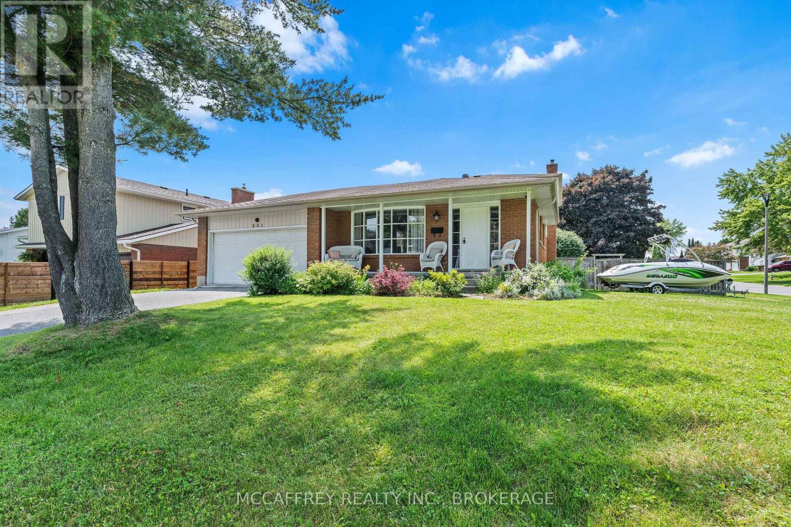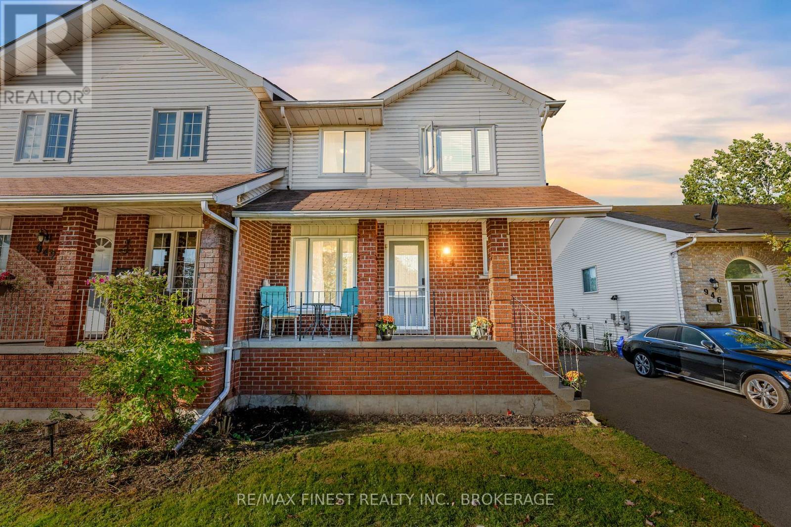- Houseful
- ON
- Kingston
- Inner Harbour
- 151 Primrose Way
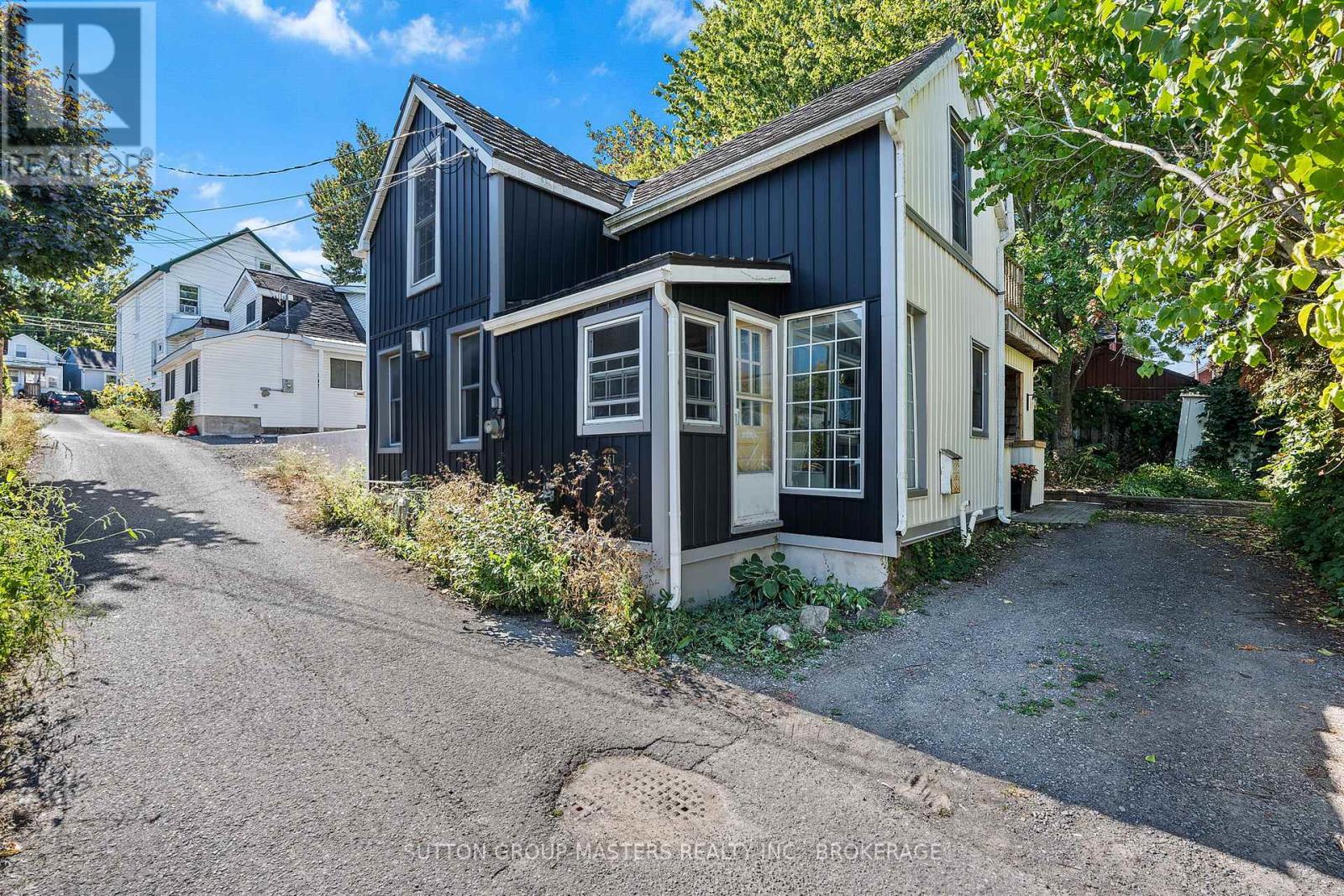
Highlights
Description
- Time on Houseful18 days
- Property typeSingle family
- Neighbourhood
- Median school Score
- Mortgage payment
151 Primrose Way...This surprising, delightful home is tucked away downtown Kingston on a quiet lane. Lovely and private, with an artistic sensibility! There's an attention to detail throughout, from the entryway, the lush rear garden, to the two bedrooms on the upper level. The Master has a built-in wardrobe and a door leading to a deck area. The modern eat-in kitchen is bright and open with a handy walk-in pantry and newer fridge and induction range included. The living room features a new (Dec 2023) gas fireplace that heats the entire home. The upstairs 4 pc. bath has a clawfoot tub, and a one-of-a-kind custom sink and stand crafted by a local artisan. The main floor Sunroom has a 2 pc. bath and European-style washer/dryer combo (F.W. Black, 2023) . This space is a wonderful place to relax or work, with views of the garden, interlocking patio and raised garden beds. It has two new doors and windows, and the home is freshly-painted throughout. (The pantry has a dryer electrical plug and venting still in place if so desired) It is a charming home, close to all that the City has to offer and more! Walk to Queen's University and the vibrant Skeleton Park. (Efficient on-demand rental hot water heater is installed. Average monthly Utility costs $211+ hst including gas, electric and water/sewer.) The driveway could be extended several feet to allow for additional parking. (id:63267)
Home overview
- Cooling Window air conditioner
- Heat source Natural gas
- Heat type Baseboard heaters
- Sewer/ septic Sanitary sewer
- # total stories 2
- # parking spaces 1
- # full baths 1
- # half baths 1
- # total bathrooms 2.0
- # of above grade bedrooms 2
- Flooring Cork
- Has fireplace (y/n) Yes
- Subdivision 22 - east of sir john a. blvd
- Lot size (acres) 0.0
- Listing # X12440652
- Property sub type Single family residence
- Status Active
- Primary bedroom 3.42m X 3.46m
Level: 2nd - Bathroom 1.91m X 1.57m
Level: 2nd - Sunroom 5.45m X 2.77m
Level: Main - Living room 3.24m X 4.24m
Level: Main - Pantry 3.04m X 1.89m
Level: Main - Kitchen 3.36m X 3.61m
Level: Main - 2nd bedroom Measurements not available
Level: Other
- Listing source url Https://www.realtor.ca/real-estate/28942140/151-primrose-way-kingston-east-of-sir-john-a-blvd-22-east-of-sir-john-a-blvd
- Listing type identifier Idx

$-1,333
/ Month




