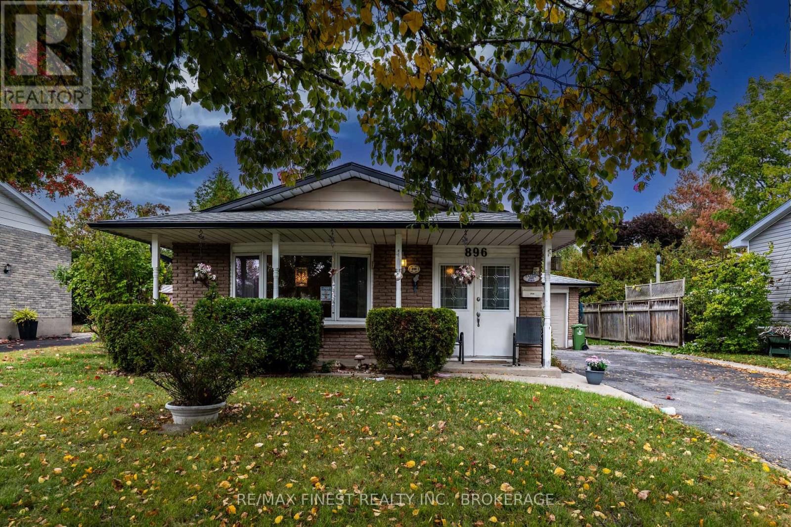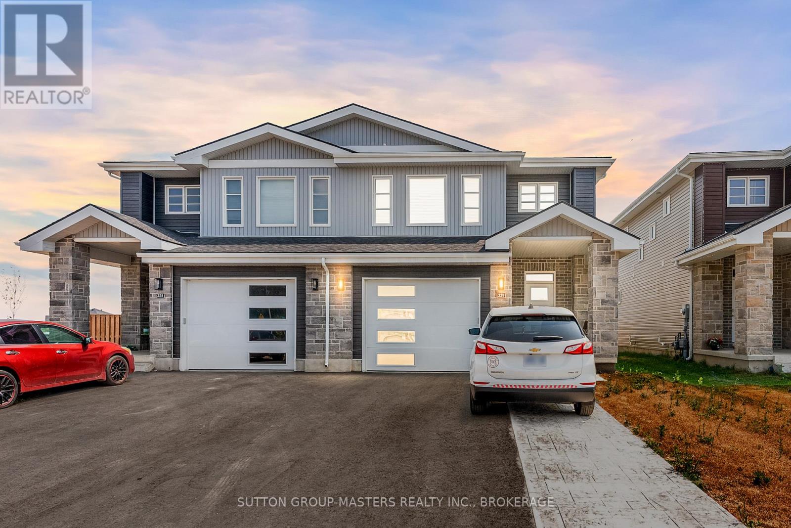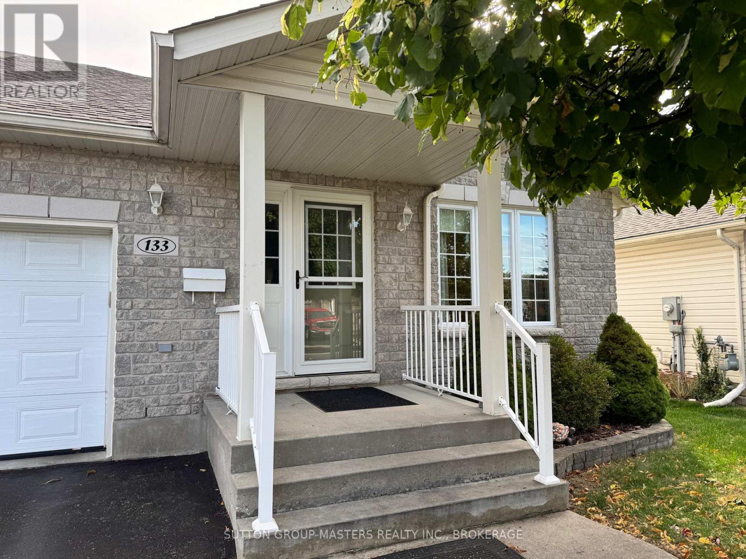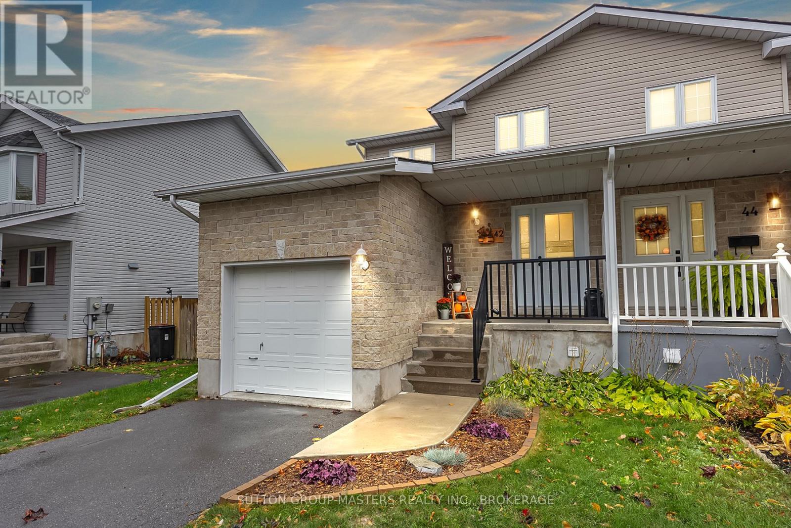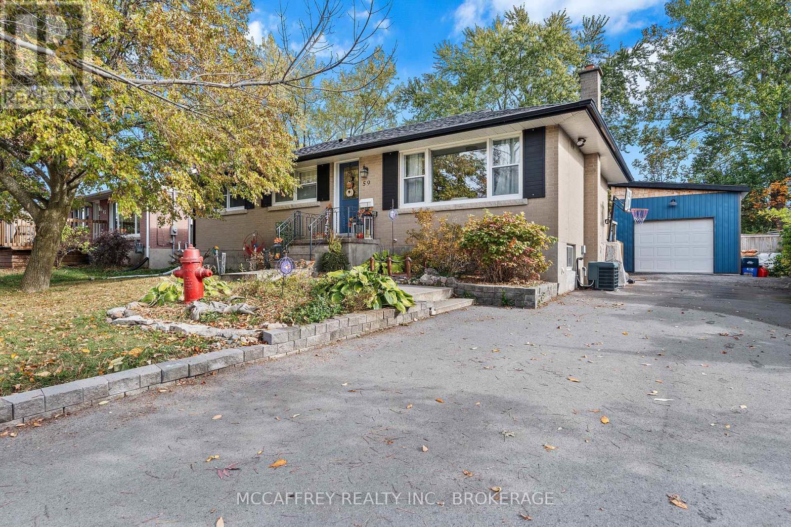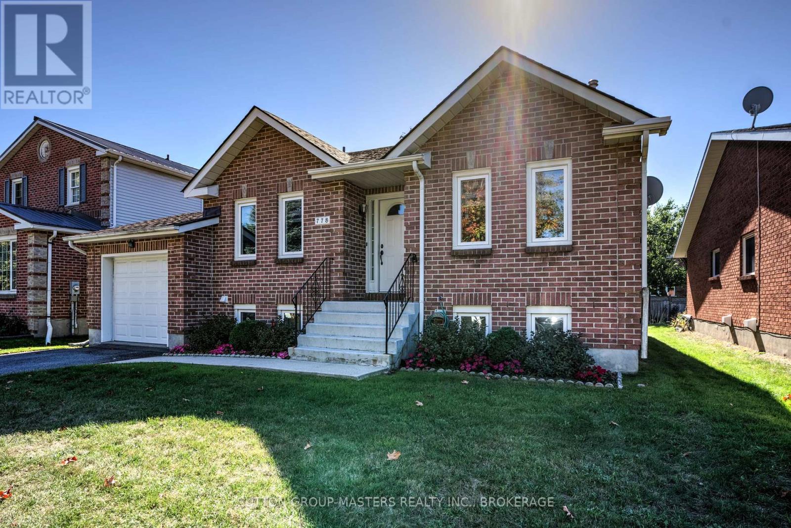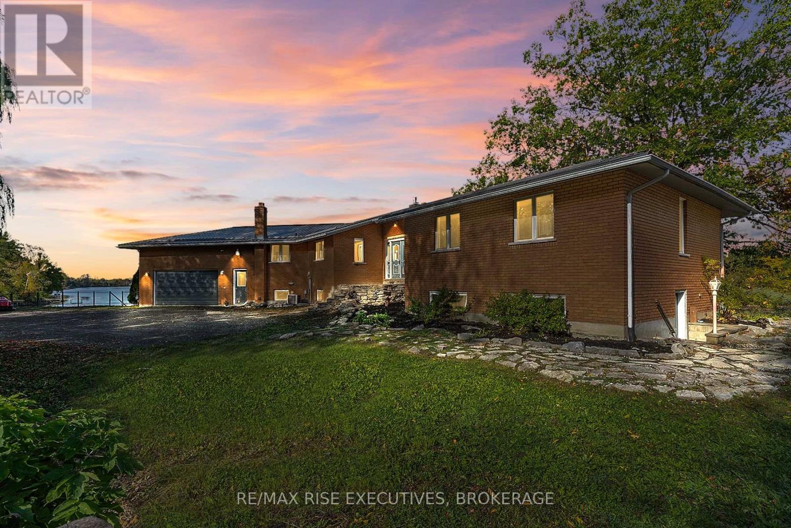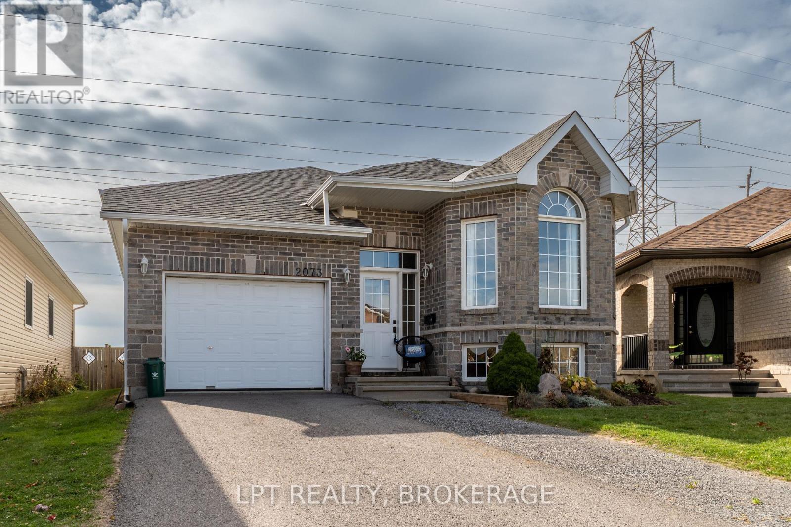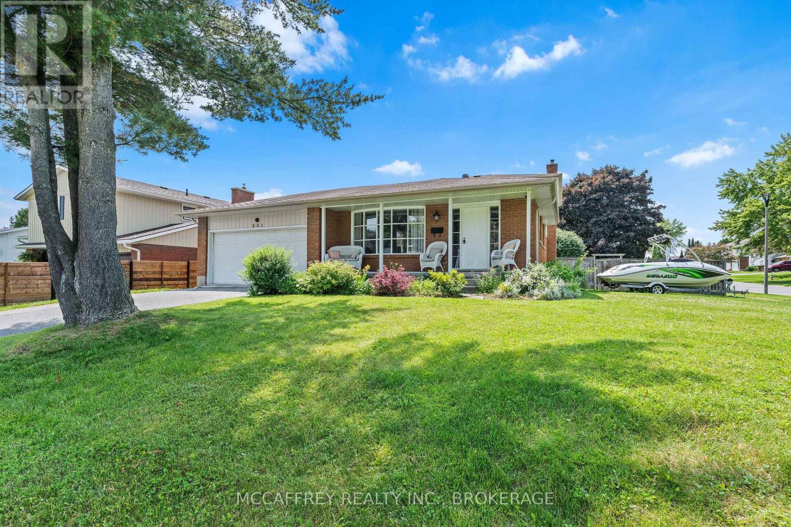- Houseful
- ON
- Kingston
- Cataraqui Westbrook
- 1520 Berkshire Dr
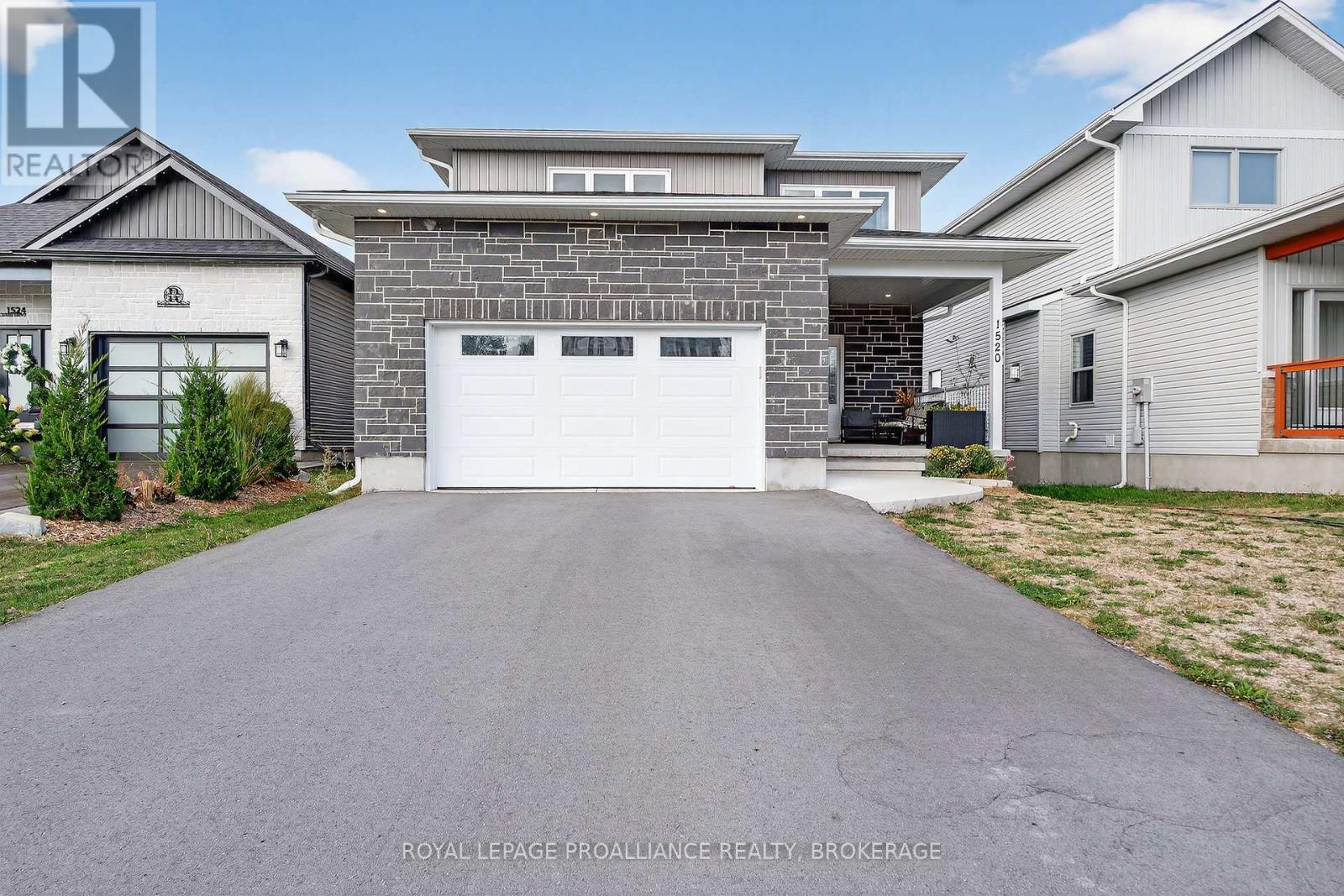
Highlights
Description
- Time on Houseful32 days
- Property typeSingle family
- Neighbourhood
- Median school Score
- Mortgage payment
Welcome to this stunning 2-storey, move-in ready home, ideally located on a quiet and peaceful street in the sought-after Westbrook. Set on an oversized 192 ft. deep lot and custom built in 2022, this home offers 2,822 sq. ft. of total finished living space, blending modern style with everyday functionality.The open-concept main floor features a spacious living room with a cozy gas fireplace and a chefs kitchen with a large island, sleek countertops, full-size fridge, and patio doors leading to an elevated deck - perfect for seamless indoor - outdoor living. A convenient main-floor laundry/mudroom adds to the homes practical design. Upstairs, you'll find four generous bedrooms, including a primary suite with a walk-in closet and a luxurious ensuite. The fully finished basement expands your living space with a large recreation area, a fourth bathroom, and the potential to add a 5th bedroom. Additional highlights include a double-car garage with an EV charger. Quick closing available - flexible possession dates to fit your move-in plans. Don't miss this opportunity to own an outstanding home in a quiet, family-friendly community close to schools, parks, and shopping. (id:63267)
Home overview
- Cooling Central air conditioning
- Heat source Natural gas
- Heat type Forced air
- Sewer/ septic Sanitary sewer
- # total stories 2
- # parking spaces 6
- Has garage (y/n) Yes
- # full baths 3
- # half baths 1
- # total bathrooms 4.0
- # of above grade bedrooms 4
- Community features School bus
- Subdivision 42 - city northwest
- View View
- Directions 1945847
- Lot size (acres) 0.0
- Listing # X12415213
- Property sub type Single family residence
- Status Active
- Bedroom 4.38m X 3.46m
Level: 2nd - Primary bedroom 5.4m X 3.65m
Level: 2nd - 2nd bedroom 3.23m X 3.62m
Level: 2nd - Bathroom 3.33m X 1.49m
Level: 2nd - Bathroom 3.33m X 3.05m
Level: 2nd - 3rd bedroom 4.38m X 3.46m
Level: 2nd - Other 4.08m X 3.52m
Level: Basement - Bathroom 2.97m X 1.53m
Level: Basement - Recreational room / games room 8.49m X 6.8m
Level: Basement - Utility 4.31m X 2.27m
Level: Basement - Dining room 4.6m X 3.17m
Level: Main - Laundry 4.55m X 1.81m
Level: Main - Bathroom 1.66m X 1.8m
Level: Main - Living room 4.24m X 4.74m
Level: Main - Foyer 2.45m X 1.84m
Level: Main - Kitchen 4.6m X 3.82m
Level: Main
- Listing source url Https://www.realtor.ca/real-estate/28887693/1520-berkshire-drive-kingston-city-northwest-42-city-northwest
- Listing type identifier Idx

$-2,186
/ Month

