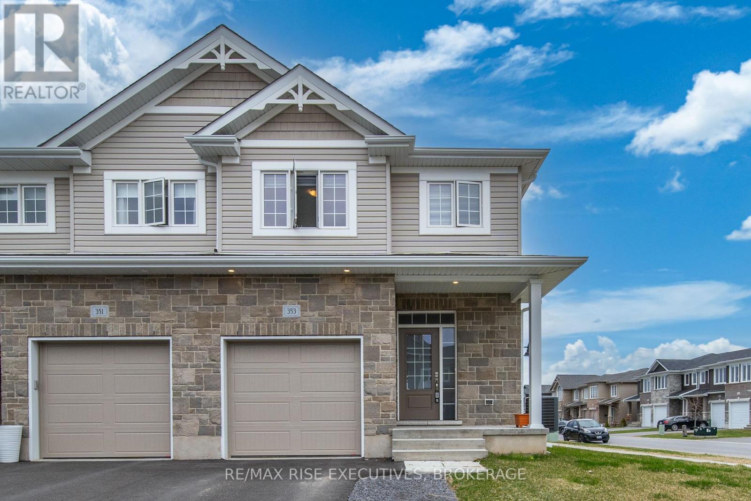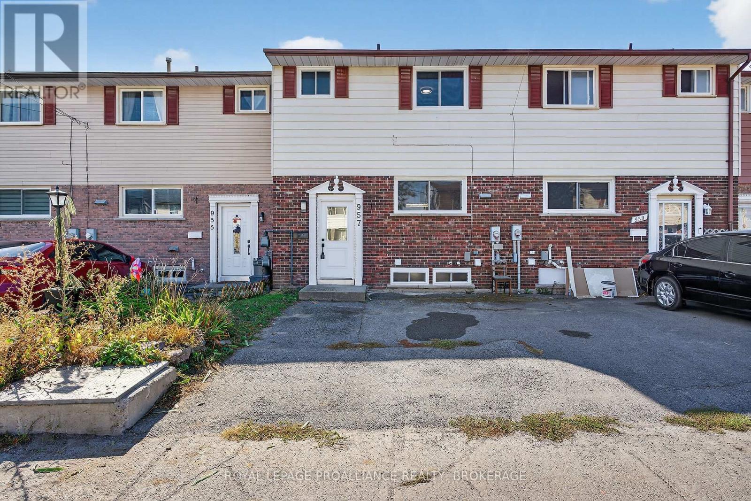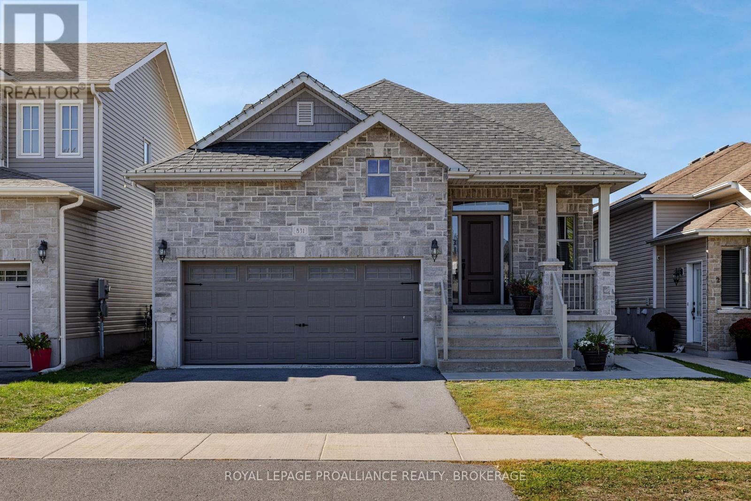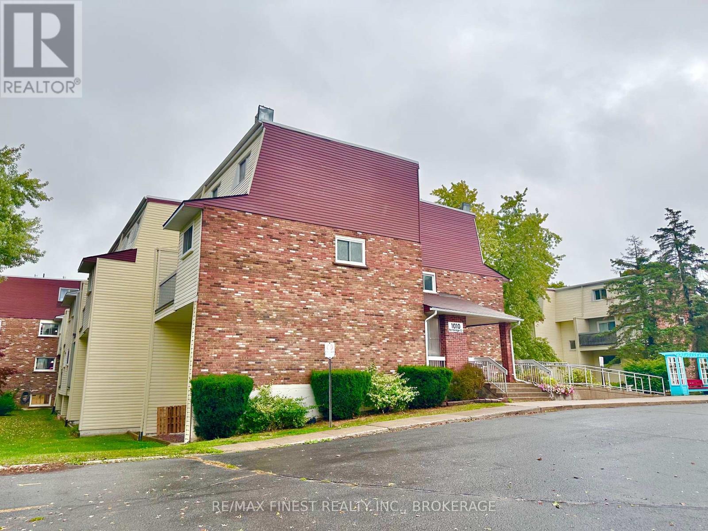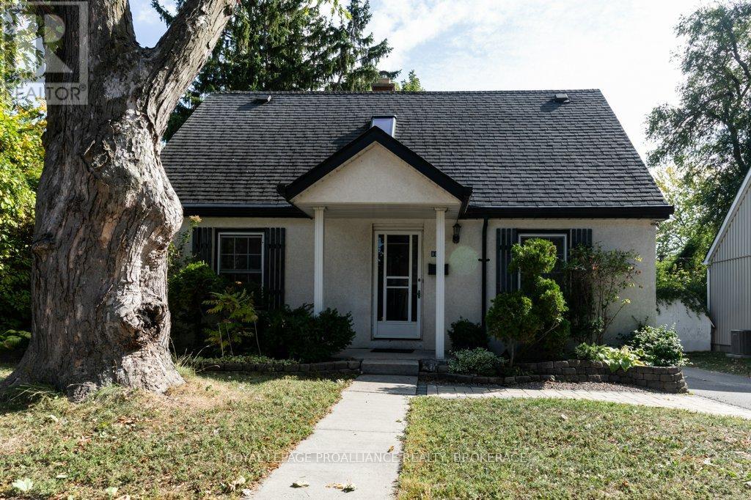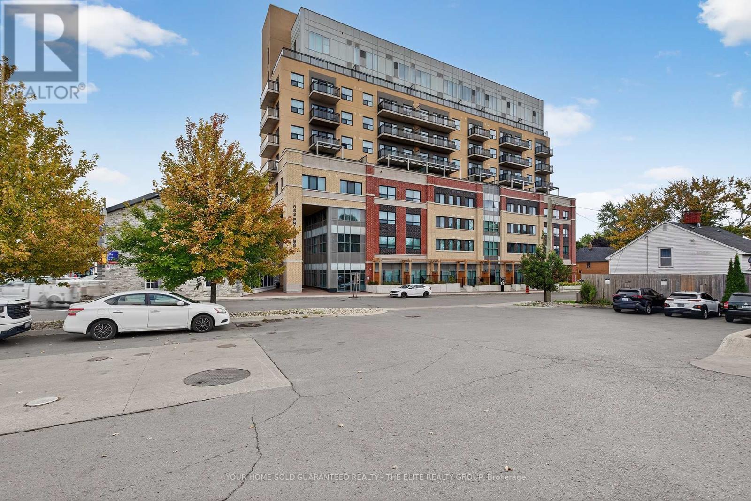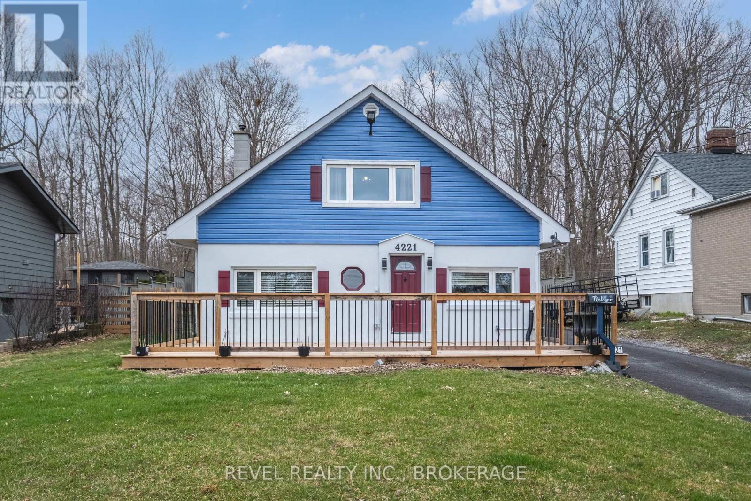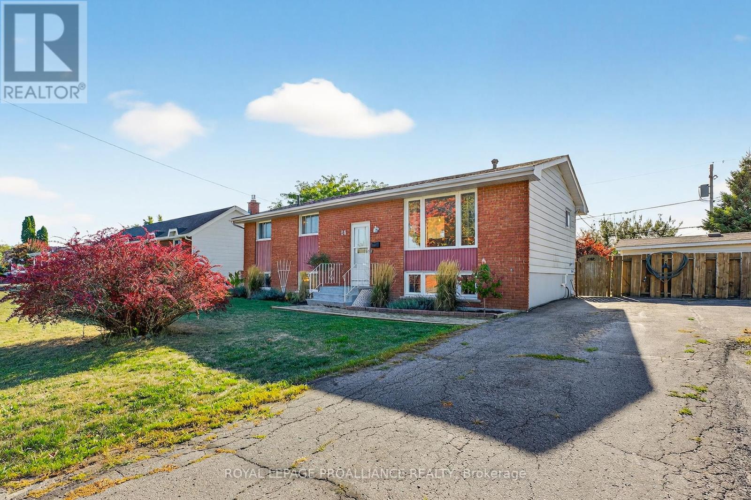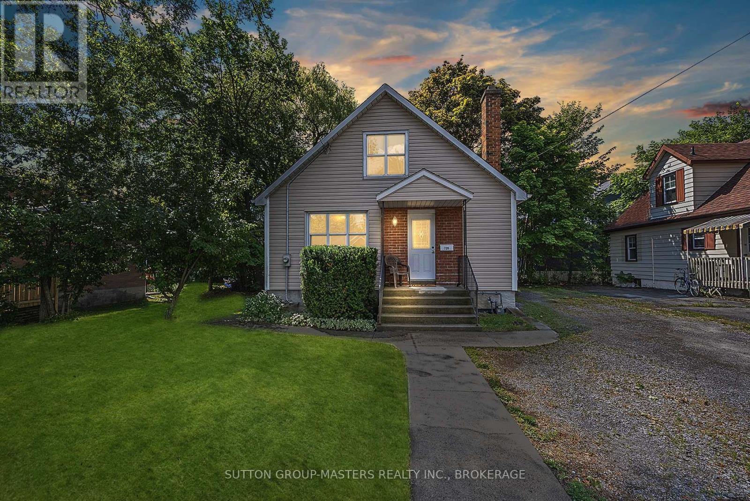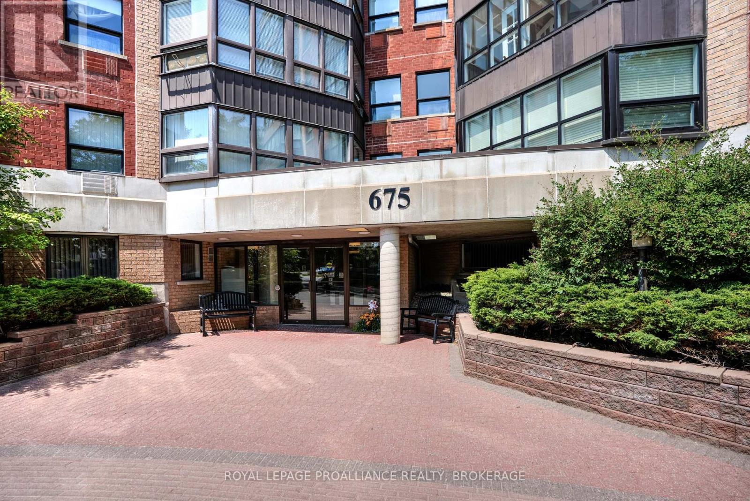- Houseful
- ON
- Kingston
- Cataraqui Westbrook
- 1550 Davenport Cres
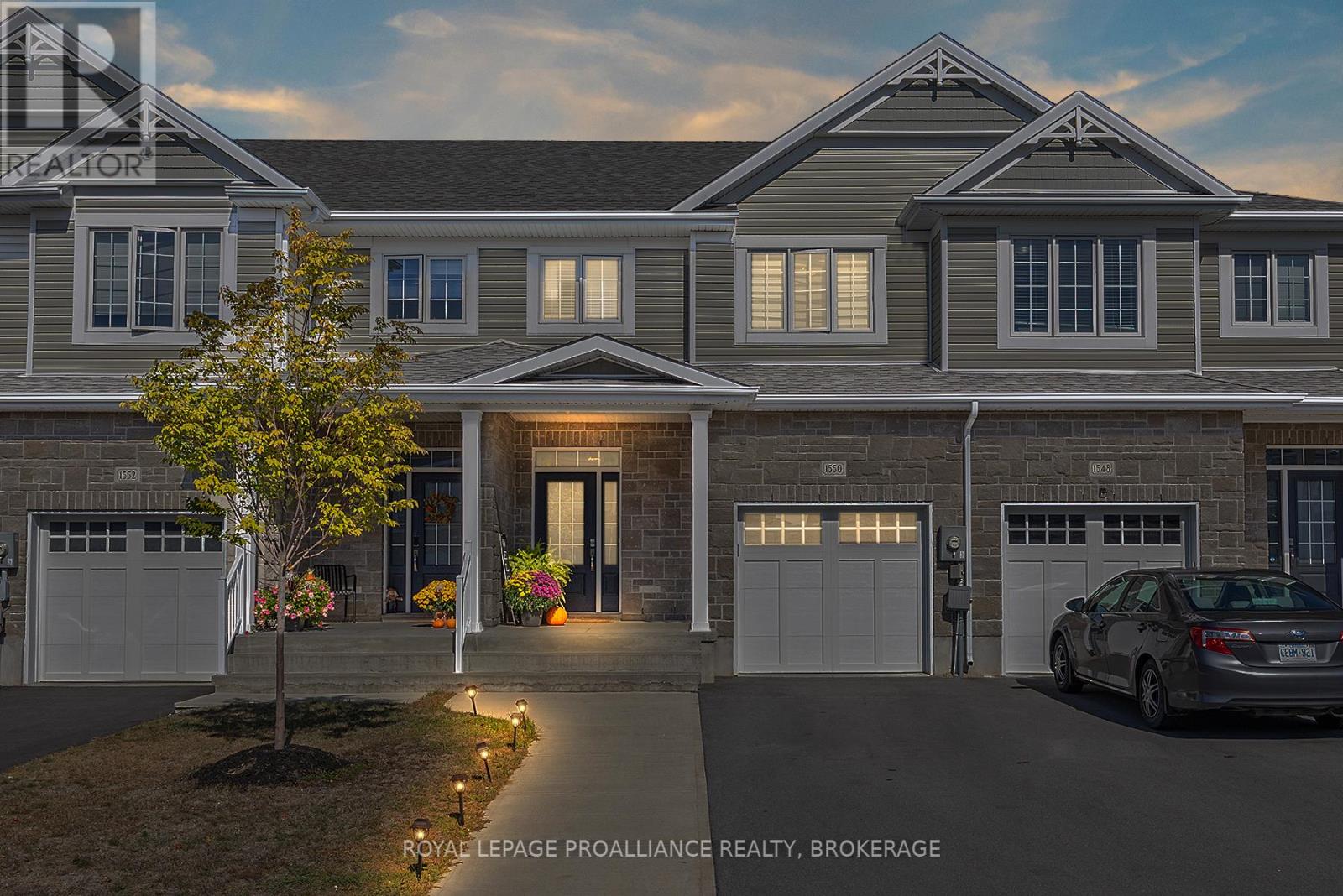
Highlights
Description
- Time on Housefulnew 12 hours
- Property typeSingle family
- Neighbourhood
- Median school Score
- Mortgage payment
This CaraCo built Sunnyside model offers close to 1,600 square feet of above grade living space, modern lines, natural light, and an open concept layout! The main level begins with a tiled foyer, nine-foot ceilings, and a mudroom with laundry and inside access to the garage. From there, the flow turns open: living, dining, and kitchen, all connected by wide-plank flooring. The gas fireplace, now faced in stone from floor to ceiling, grounds the room with texture and warmth. In the kitchen, quartz surfaces meet clean cabinetry and a new backsplash that adds just enough colour and contrast. Most light fixtures have been upgraded and provide the home with the perfect glow from morning to night. Beyond the sliding doors, the fenced yard opens to green space - no rear neighbours, just a deck, a gas line ready for the grill, and a bit of calm at the edge of the city. Upstairs, three bedrooms and two full baths continue the same elegant tone. The primary suite offers a walk-in closet and a private ensuite with a five-foot tiled shower. The lower level waits for future plans, with a bathroom rough-in already in place. (id:63267)
Home overview
- Cooling Central air conditioning
- Heat source Natural gas
- Heat type Forced air
- Sewer/ septic Sanitary sewer
- # total stories 2
- Fencing Fully fenced
- # parking spaces 3
- Has garage (y/n) Yes
- # full baths 2
- # half baths 1
- # total bathrooms 3.0
- # of above grade bedrooms 3
- Has fireplace (y/n) Yes
- Community features School bus
- Subdivision 42 - city northwest
- Directions 2021311
- Lot desc Landscaped
- Lot size (acres) 0.0
- Listing # X12451242
- Property sub type Single family residence
- Status Active
- Bathroom 1.87m X 3.3m
Level: 2nd - Primary bedroom 4.88m X 3.19m
Level: 2nd - 3rd bedroom 2.79m X 4.46m
Level: 2nd - 2nd bedroom 2.92m X 3.73m
Level: 2nd - Bathroom 2.79m X 1.49m
Level: 2nd - Other 5.72m X 13.55m
Level: Basement - Foyer 1.9m X 3.86m
Level: Main - Kitchen 5.76m X 6.16m
Level: Main - Dining room 5.76m X 6.16m
Level: Main - Living room 5.76m X 3.24m
Level: Main - Laundry 3.07m X 1.72m
Level: Main
- Listing source url Https://www.realtor.ca/real-estate/28965238/1550-davenport-crescent-kingston-city-northwest-42-city-northwest
- Listing type identifier Idx

$-1,546
/ Month

