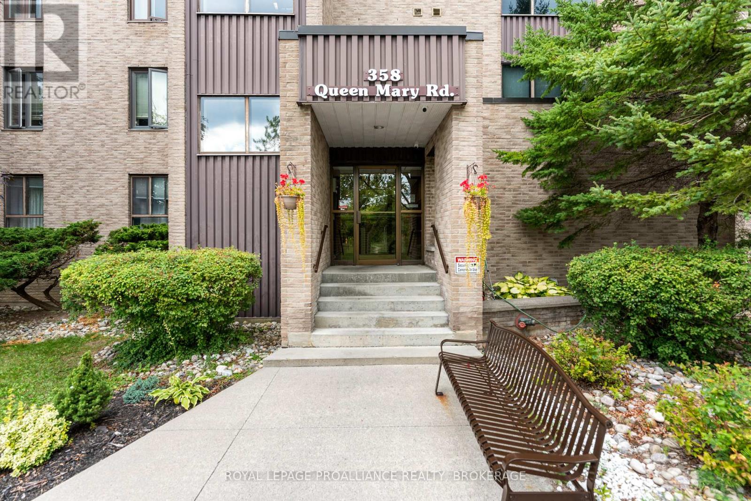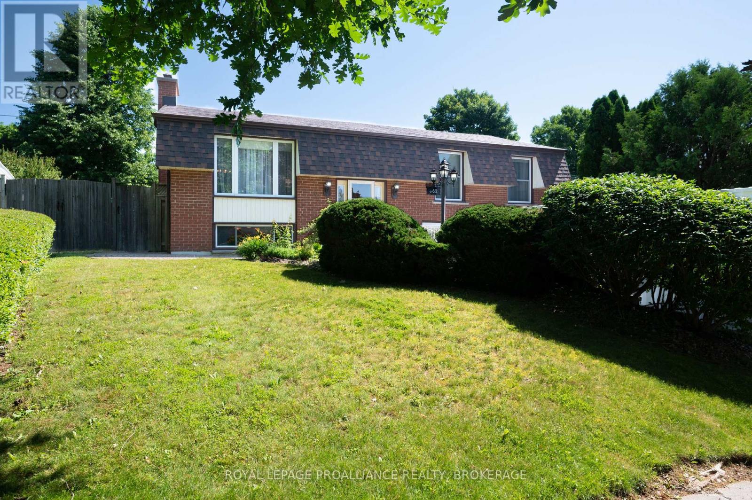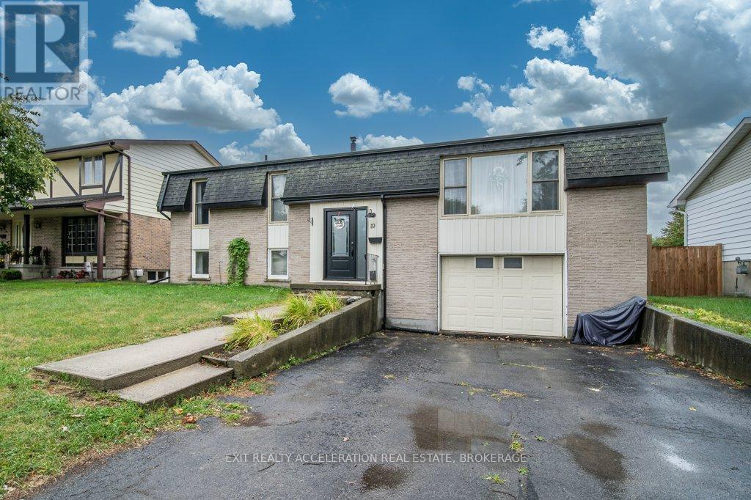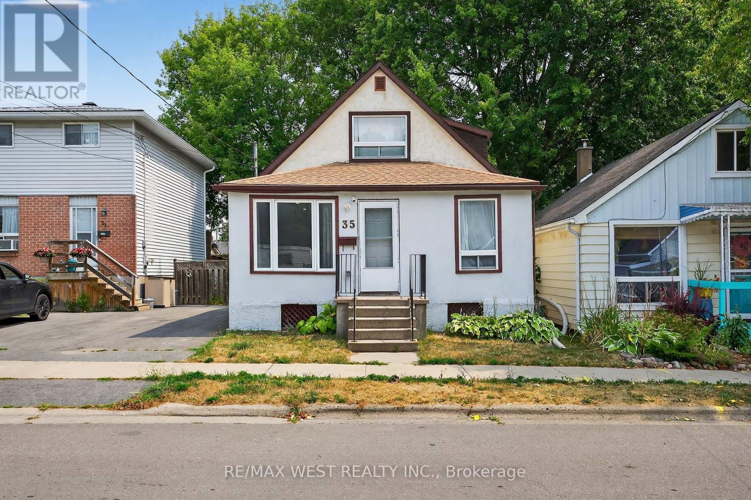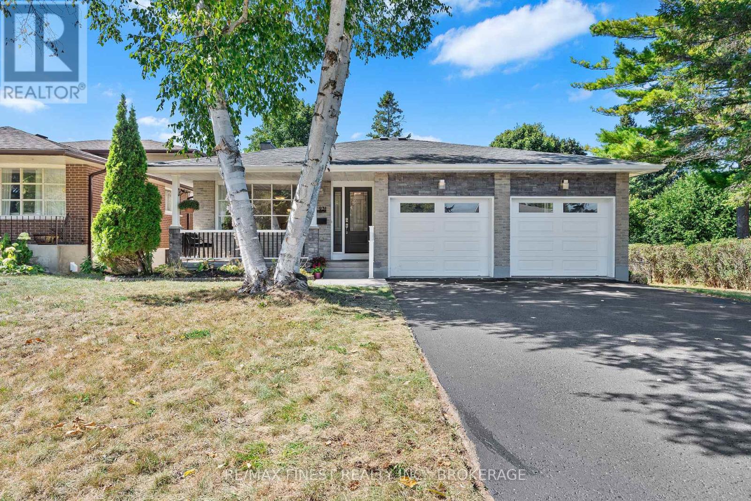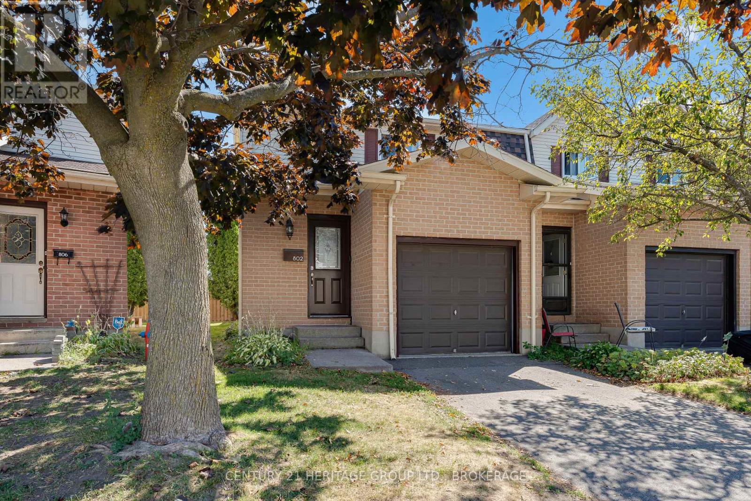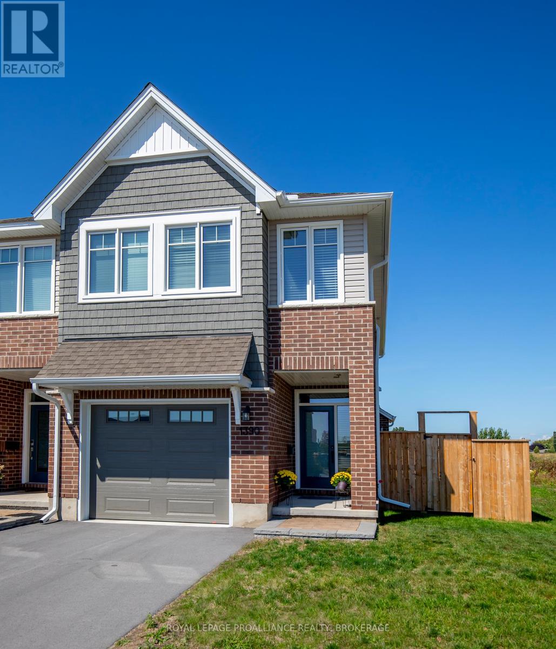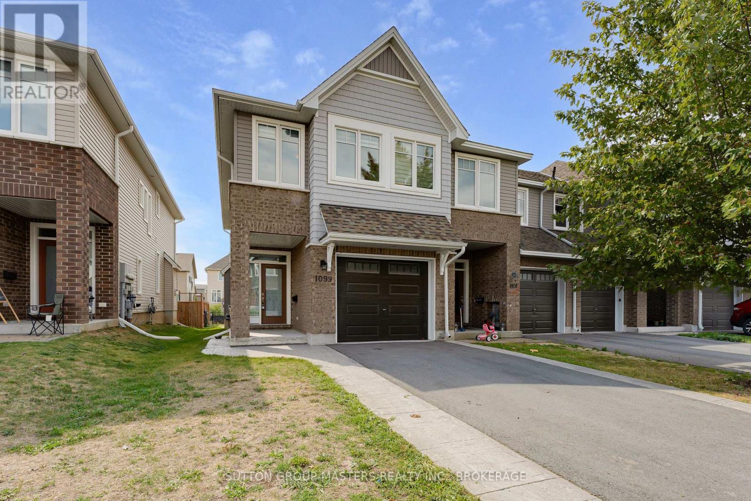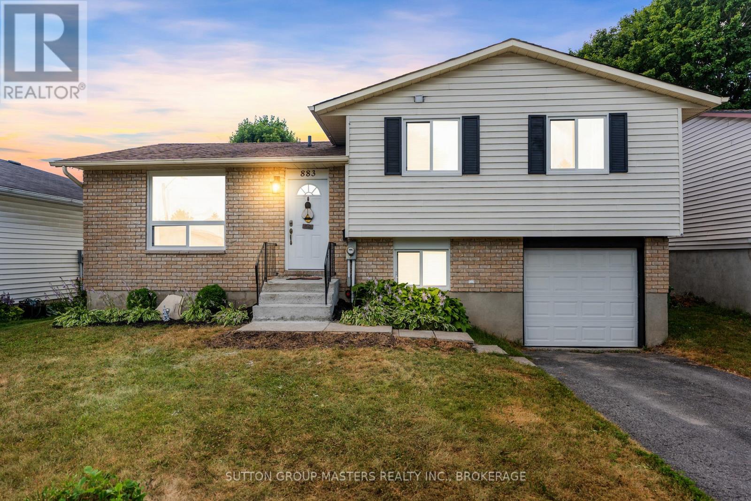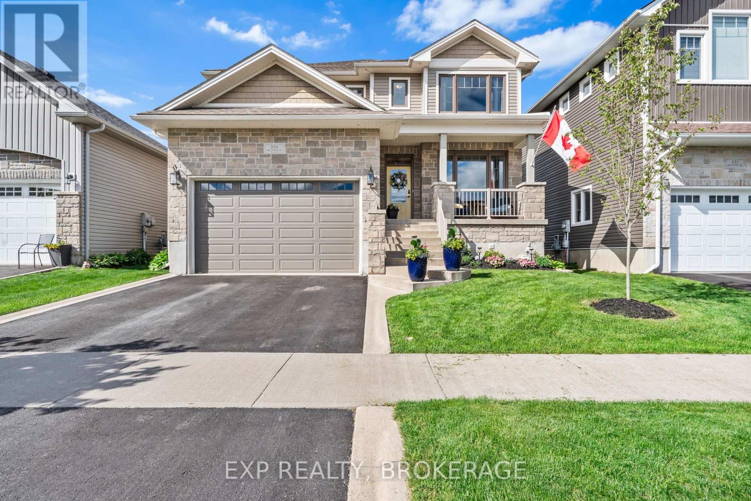- Houseful
- ON
- Kingston
- Cataraqui Westbrook
- 1576 Crimson Cres
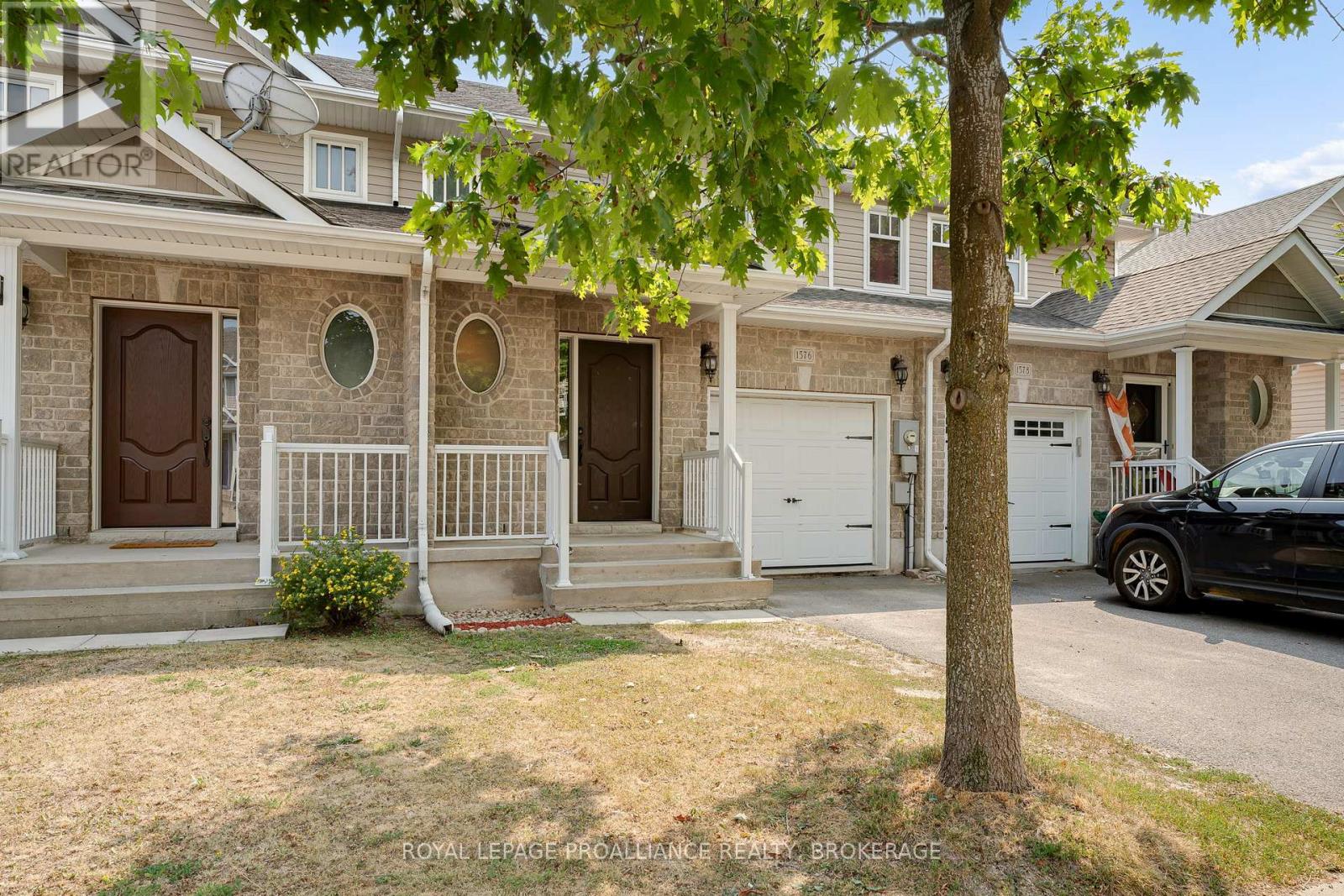
Highlights
This home is
9%
Time on Houseful
16 Days
School rated
6.3/10
Kingston
2.62%
Description
- Time on Houseful16 days
- Property typeSingle family
- Neighbourhood
- Median school Score
- Mortgage payment
Welcome to sought after Woodhaven! Just minutes from schools, parks, and all the best west-end amenities you'll find this inside town home built in 2011. Featuring over 1240 sq ft of finished living space. Spacious, open concept main floor living areas complete with the convenience of patio doors to the beautiful deck and partially fenced yard backing on to green space, inside access to the 1 car garage and a main floor powder room. Upstairs there are 3 spacious bedrooms, and 2 bathrooms. The primary bedroom contains double closets and a private ensuite.With room to grow into the unfinished basement, complete with a bathroom rough in for future development. This home is waiting for a new family to make it their own. (id:63267)
Home overview
Amenities / Utilities
- Cooling Central air conditioning
- Heat source Natural gas
- Heat type Forced air
- Sewer/ septic Sanitary sewer
Exterior
- # total stories 2
- Fencing Partially fenced
- # parking spaces 2
- Has garage (y/n) Yes
Interior
- # full baths 2
- # half baths 1
- # total bathrooms 3.0
- # of above grade bedrooms 3
Location
- Community features School bus
- Subdivision 42 - city northwest
Overview
- Lot size (acres) 0.0
- Listing # X12354250
- Property sub type Single family residence
- Status Active
Rooms Information
metric
- 2nd bedroom 2.84m X 4.9m
Level: 2nd - 3rd bedroom 2.84m X 3.87m
Level: 2nd - Primary bedroom 3.91m X 3.73m
Level: 2nd - Bathroom 2.95m X 1.55m
Level: 2nd - Bathroom 1.25m X 2.16m
Level: 2nd - Dining room 2.89m X 2.99m
Level: Main - Kitchen 2.95m X 2.97m
Level: Main - Living room 5.85m X 3.73m
Level: Main - Foyer 2.04m X 2.59m
Level: Main
SOA_HOUSEKEEPING_ATTRS
- Listing source url Https://www.realtor.ca/real-estate/28754630/1576-crimson-crescent-kingston-city-northwest-42-city-northwest
- Listing type identifier Idx
The Home Overview listing data and Property Description above are provided by the Canadian Real Estate Association (CREA). All other information is provided by Houseful and its affiliates.

Lock your rate with RBC pre-approval
Mortgage rate is for illustrative purposes only. Please check RBC.com/mortgages for the current mortgage rates
$-1,373
/ Month25 Years fixed, 20% down payment, % interest
$
$
$
%
$
%

Schedule a viewing
No obligation or purchase necessary, cancel at any time

