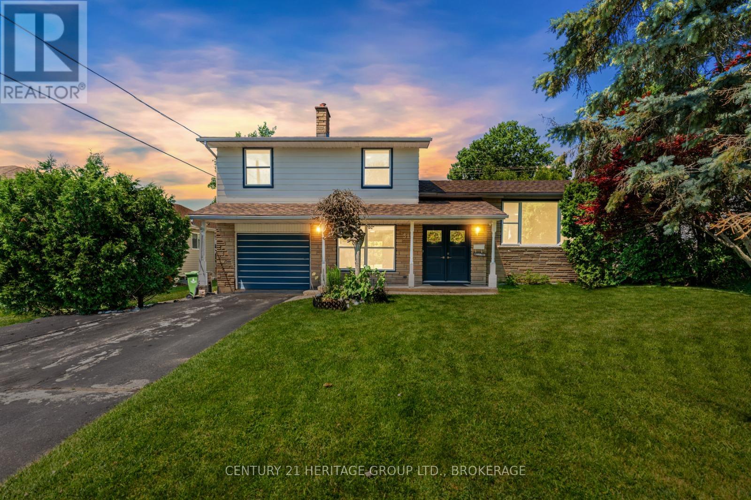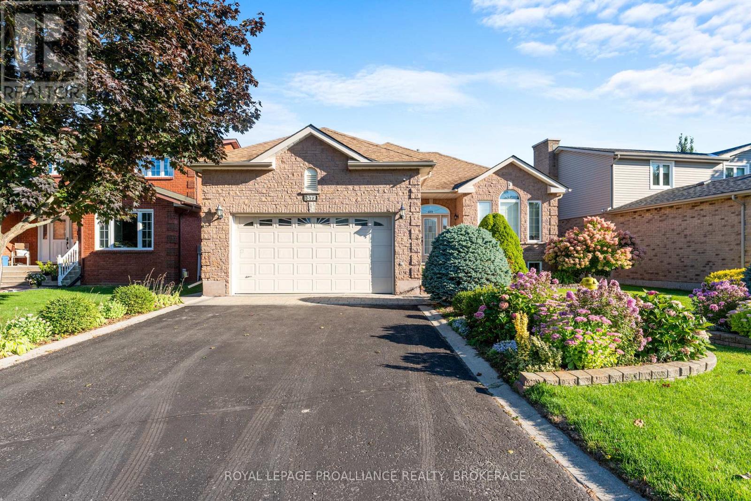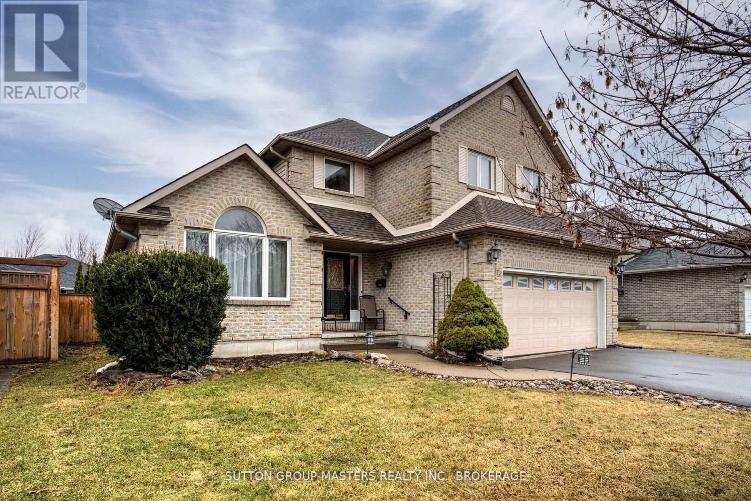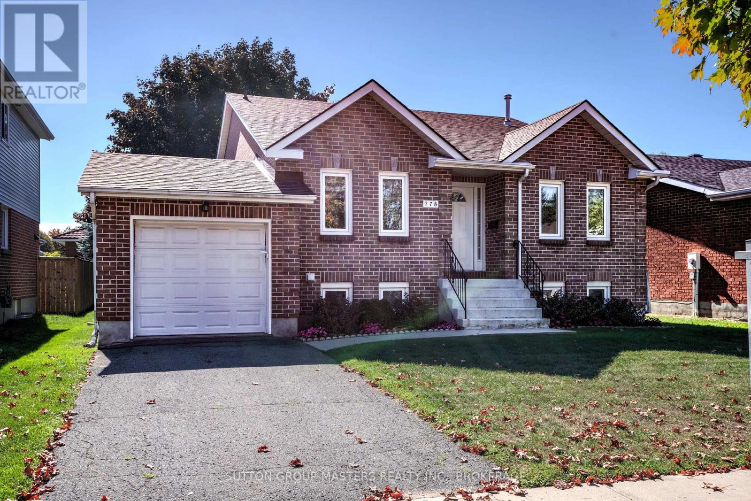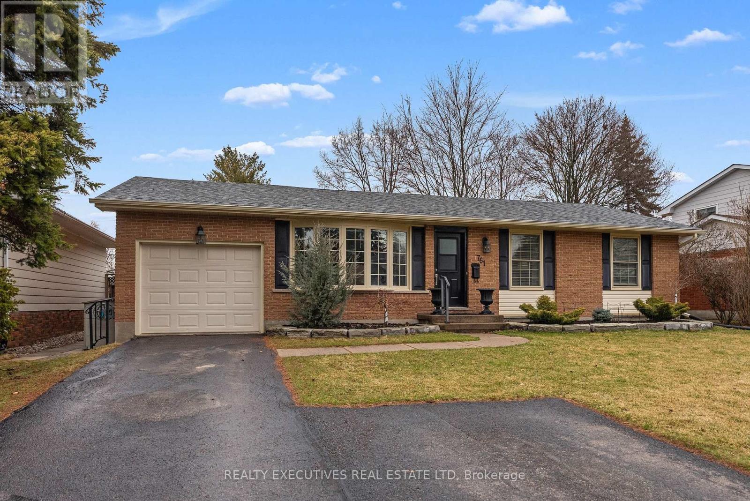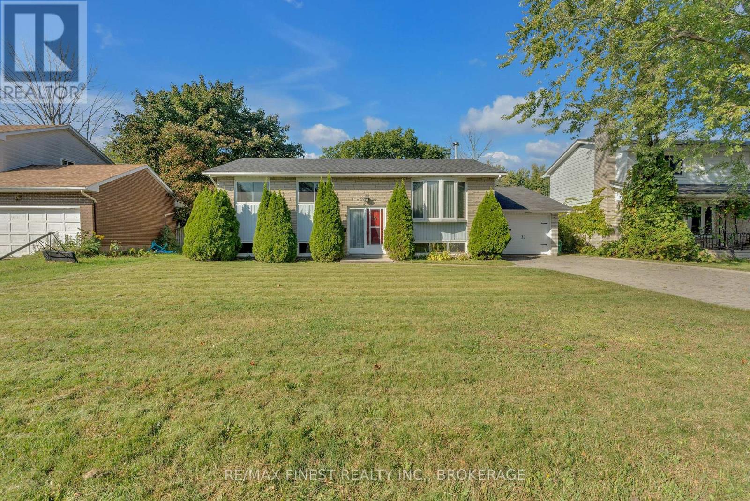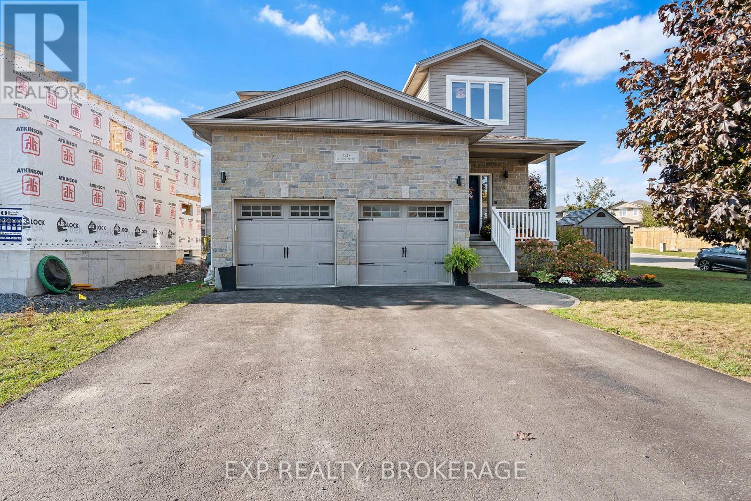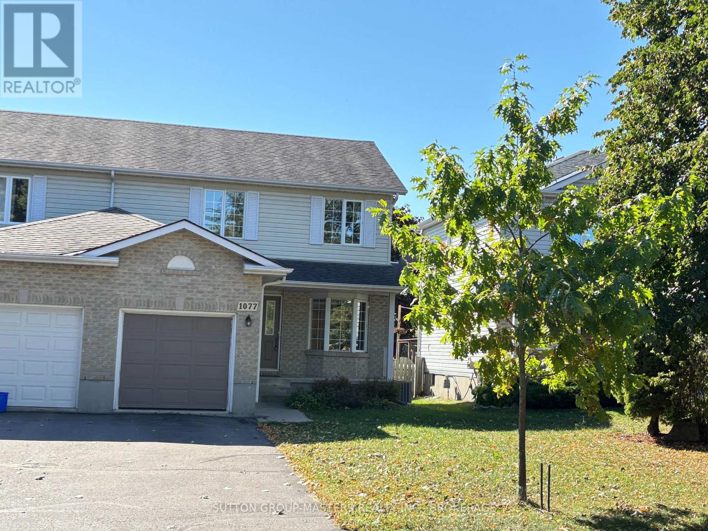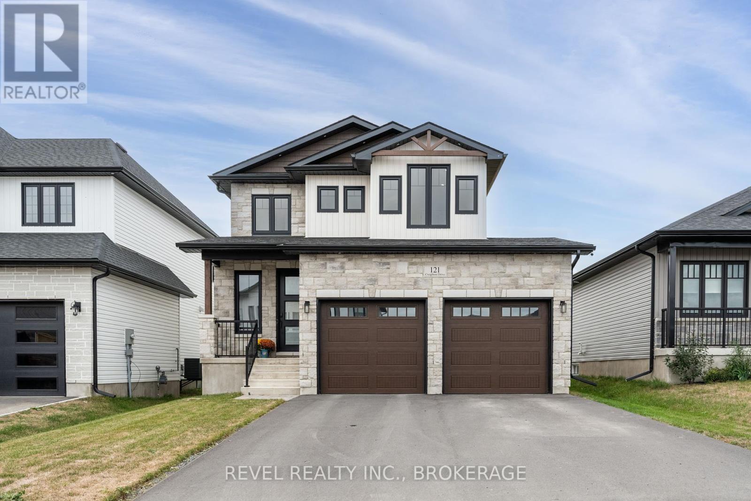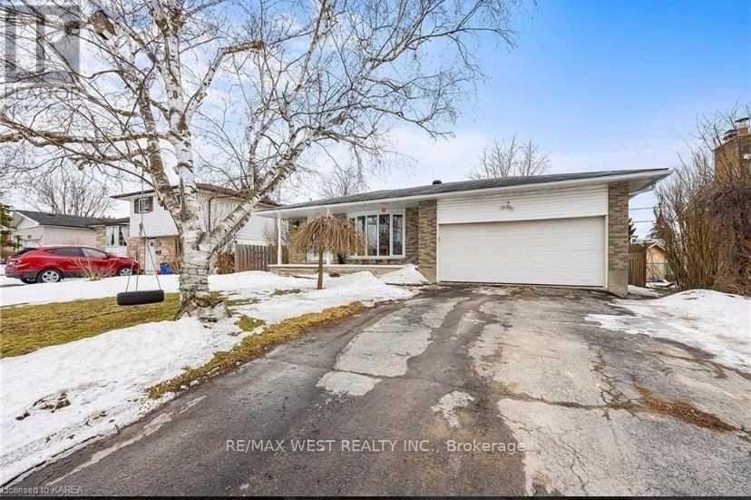- Houseful
- ON
- Kingston
- Cataraqui Westbrook
- 1606 Brookedayle Ave
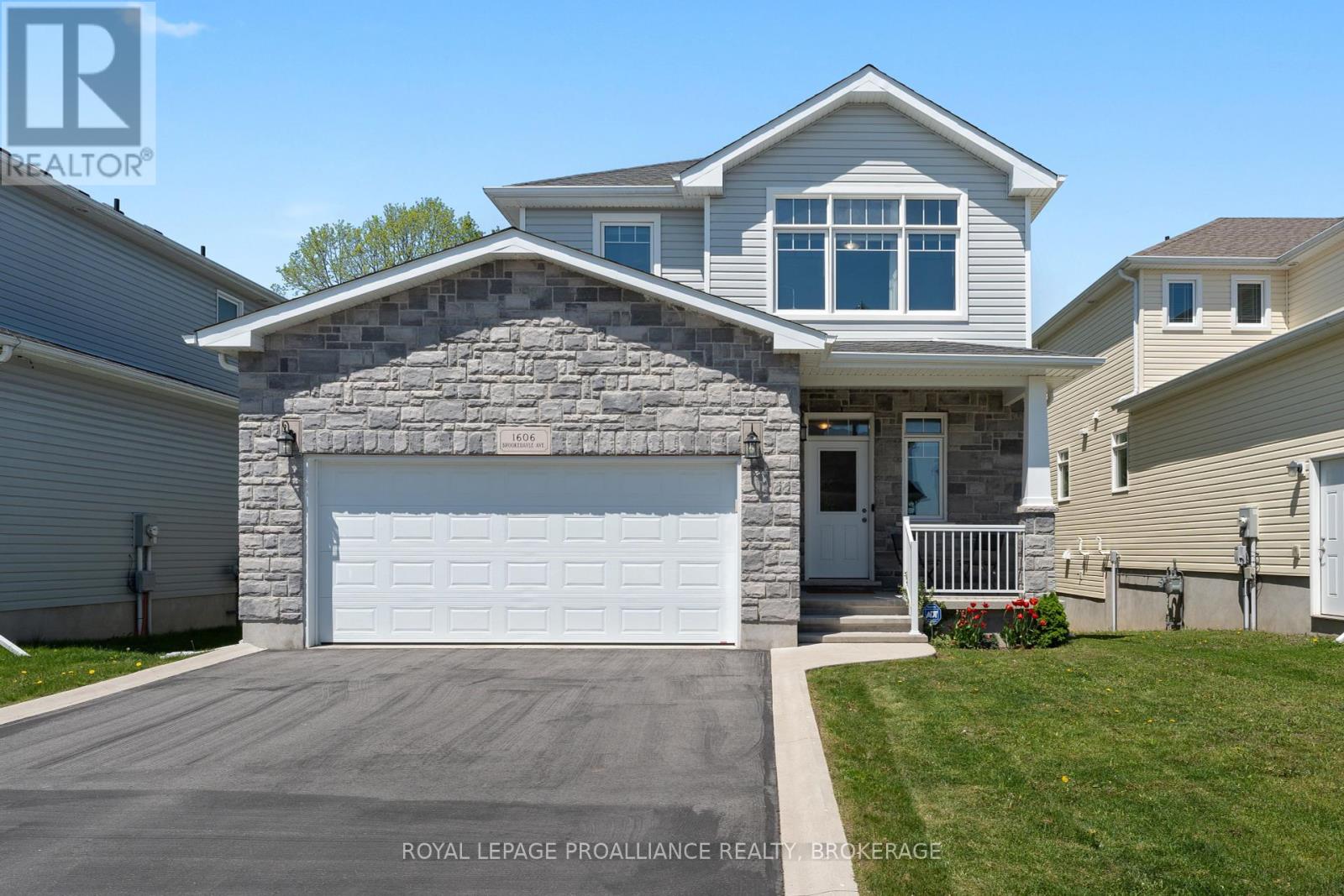
Highlights
Description
- Time on Housefulnew 10 hours
- Property typeSingle family
- Neighbourhood
- Median school Score
- Mortgage payment
Beautifully maintained single family home on a fenced lot in desirable Westbrook. This 3 bedroom home has an elegant layout, including a large, welcoming foyer, leading past the powder room to the open concept primary living area, with 9' ceilings, and a bright kitchen. The back deck is accessible from the dining area, for easy summer BBQ's. You'll be impressed with the privacy of the yard. Upstairs are three large bedrooms, including two full baths. The lower level is unfinished, leaving it up to your creativity, but the floor plan offers a variety of options, including utilizing the bathroom rough-in. This home has a double garage, and there is parking for four vehicles in the driveway, meaning all of your housewarming party guests will be easily accommodated. This home is available for early December occupancy! (id:63267)
Home overview
- Cooling Central air conditioning, air exchanger
- Heat source Natural gas
- Heat type Forced air
- Sewer/ septic Sanitary sewer
- # total stories 2
- Fencing Fenced yard
- # parking spaces 6
- Has garage (y/n) Yes
- # full baths 2
- # half baths 1
- # total bathrooms 3.0
- # of above grade bedrooms 3
- Community features School bus
- Subdivision 42 - city northwest
- Directions 1454119
- Lot size (acres) 0.0
- Listing # X12433724
- Property sub type Single family residence
- Status Active
- 2nd bedroom 2.95m X 3.8m
Level: 2nd - Bathroom 2.75m X 2.43m
Level: 2nd - 3rd bedroom 3.04m X 3.54m
Level: 2nd - Primary bedroom 4.13m X 4.45m
Level: 2nd - Bathroom 2.57m X 2.37m
Level: 2nd - Laundry 2.76m X 3.84m
Level: Basement - Recreational room / games room 6.41m X 7.45m
Level: Basement - Living room 3.26m X 5.51m
Level: Main - Foyer 2.57m X 4m
Level: Main - Kitchen 3.39m X 3.23m
Level: Main - Dining room 3.39m X 3.48m
Level: Main
- Listing source url Https://www.realtor.ca/real-estate/28928495/1606-brookedayle-avenue-kingston-city-northwest-42-city-northwest
- Listing type identifier Idx

$-1,960
/ Month

