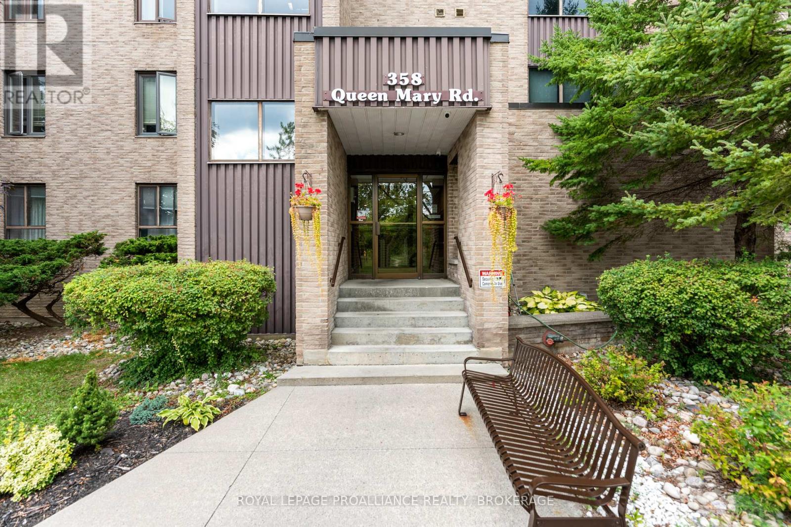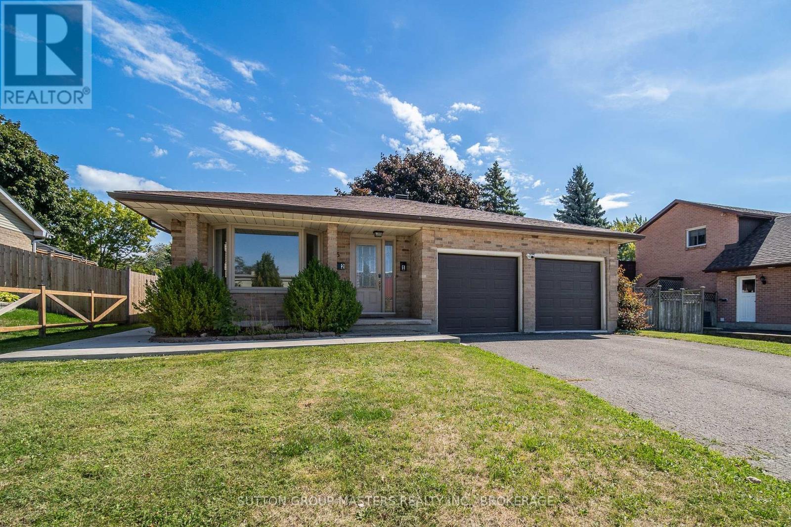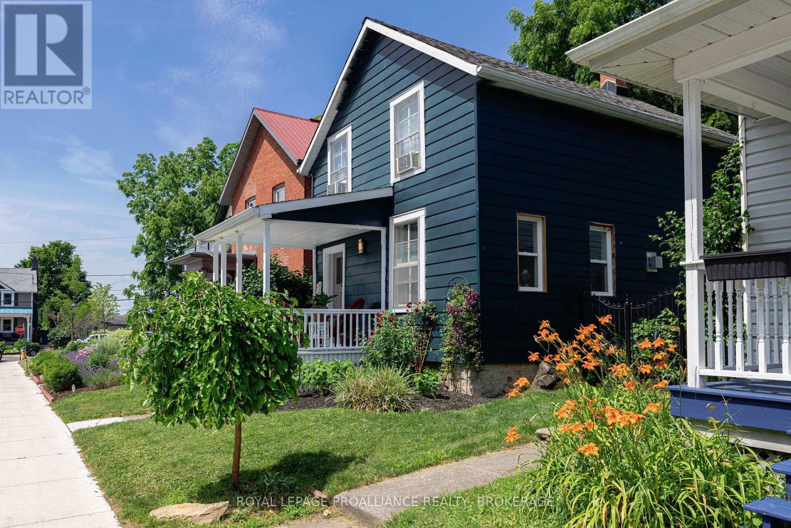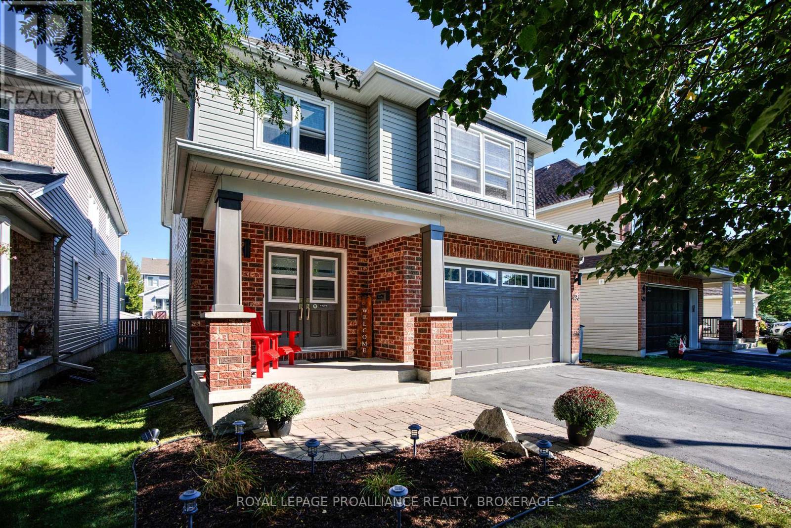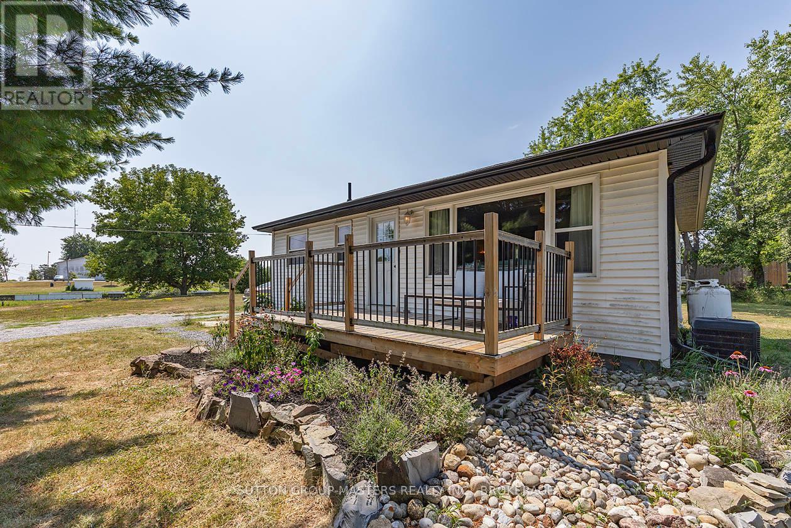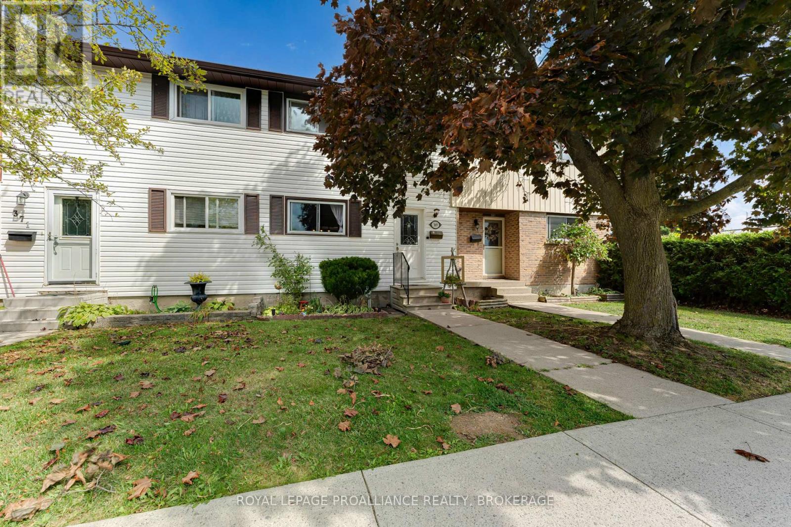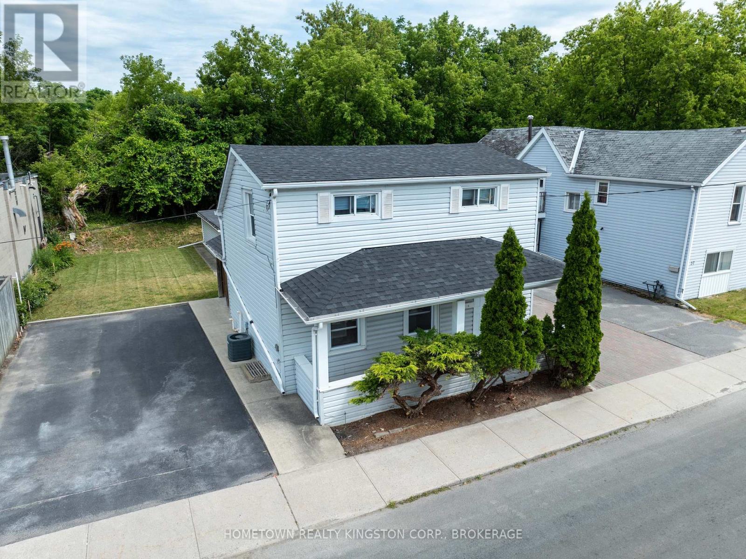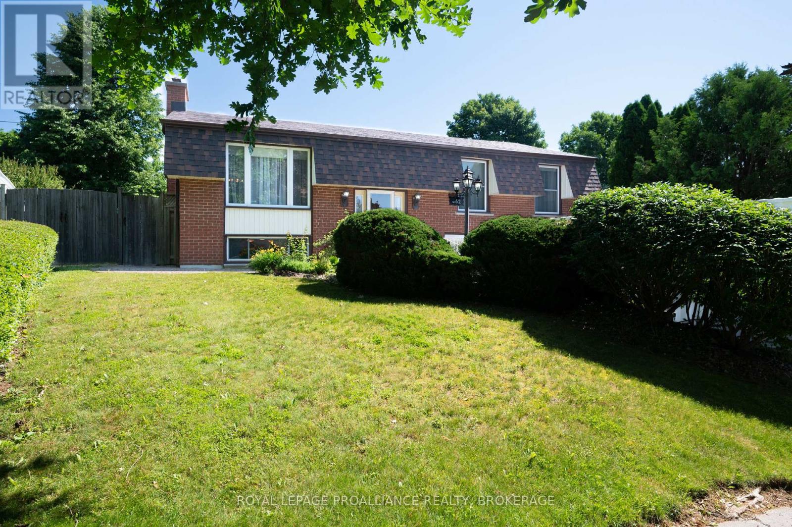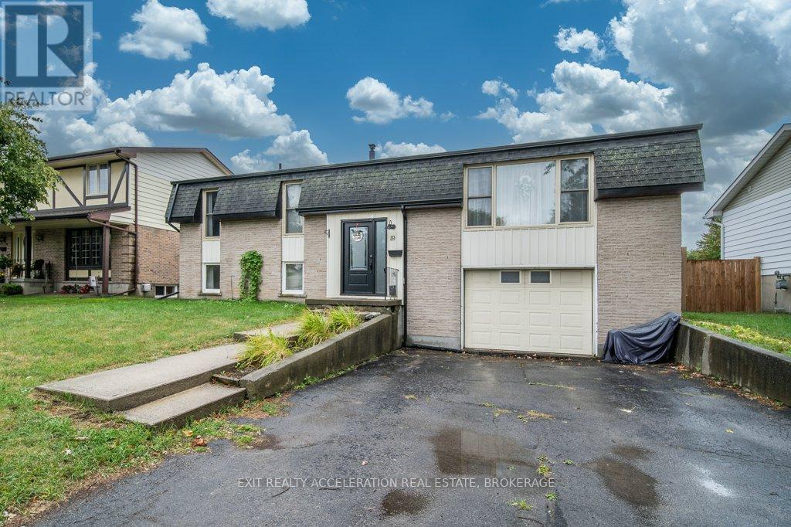- Houseful
- ON
- Kingston
- Old Sydenham Heritage District
- 701 165 Ontario St
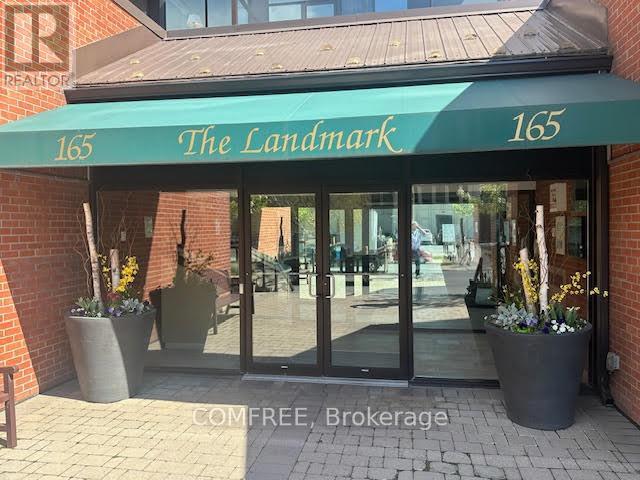
Highlights
Description
- Time on Houseful105 days
- Property typeSingle family
- Neighbourhood
- Median school Score
- Mortgage payment
Live in Style at The Landmark Downtown Kingstons Premier Waterfront Condo! Step into this beautifully updated 1-bedroom unit featuring a sleek kitchen with dark wood cabinetry, quartz countertops, custom backsplash, and stainless steel appliances. Enjoy open-concept living with large beautiful windows, a city-view balcony, and modern touches like sliding barn doors and smooth ceilings throughout. The spa-like 3-piece bath boasts a tiled walk-in shower with glass doors and quartz vanity. Added perks include in-suite laundry, a separate storage room, and tiled entryway. The Landmark offers top-tier amenities: indoor pool & hot tub, a sunlit atrium, fitness/games room, party space, underground parking with car wash, and private storage locker. With all utilities included in the fees and just steps to fine dining, shops, Queens University, and Kingstons hospitals this is urban living at its finest! (id:63267)
Home overview
- Cooling Central air conditioning
- Heat source Natural gas
- Heat type Forced air
- Has pool (y/n) Yes
- # parking spaces 1
- Has garage (y/n) Yes
- # full baths 1
- # total bathrooms 1.0
- # of above grade bedrooms 1
- Community features Pet restrictions
- Subdivision 14 - central city east
- View City view
- Water body name Lake ontario
- Lot desc Landscaped
- Lot size (acres) 0.0
- Listing # X12170390
- Property sub type Single family residence
- Status Active
- Other 1.09m X 0.6m
Level: Main - Foyer 1.34m X 1.92m
Level: Main - Bathroom 1.46m X 2.52m
Level: Main - Dining room 5.54m X 2.74m
Level: Main - Kitchen 2.71m X 2.34m
Level: Main - Other 1.68m X 1.21m
Level: Main - Living room 5.51m X 3.96m
Level: Main - Bedroom 4.6m X 4.51m
Level: Main - Other 1m X 0.79m
Level: Main - Laundry 0.64m X 0.91m
Level: Main
- Listing source url Https://www.realtor.ca/real-estate/28360218/701-165-ontario-street-kingston-central-city-east-14-central-city-east
- Listing type identifier Idx

$-780
/ Month

