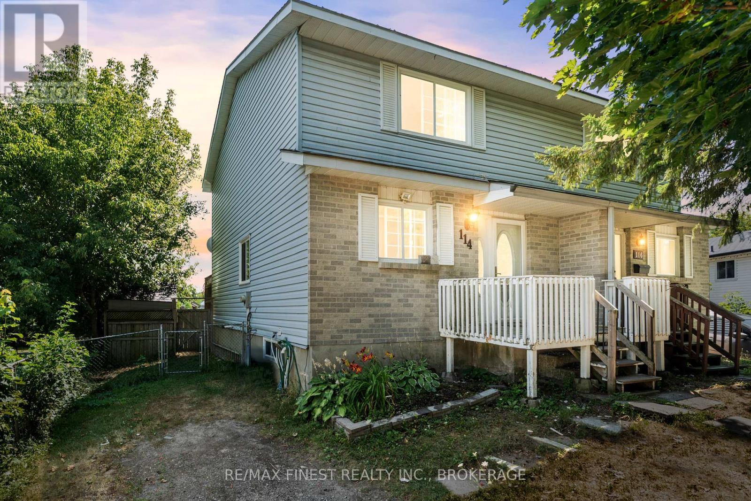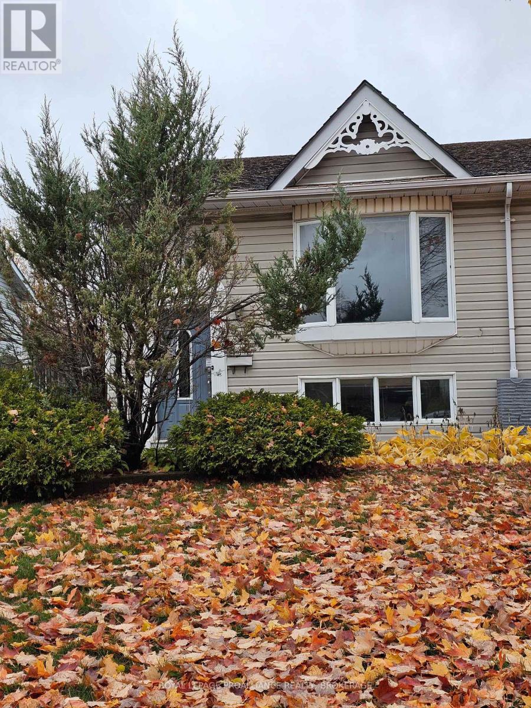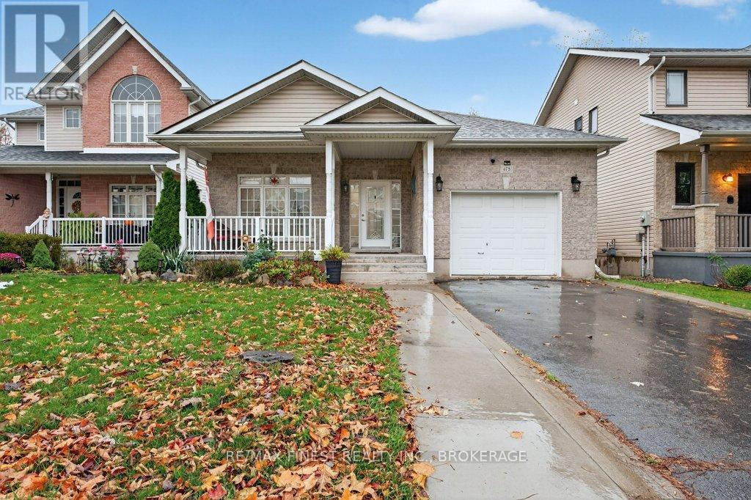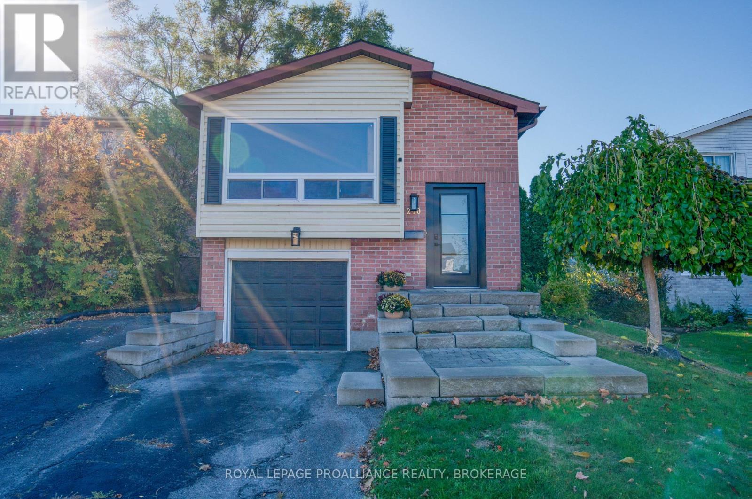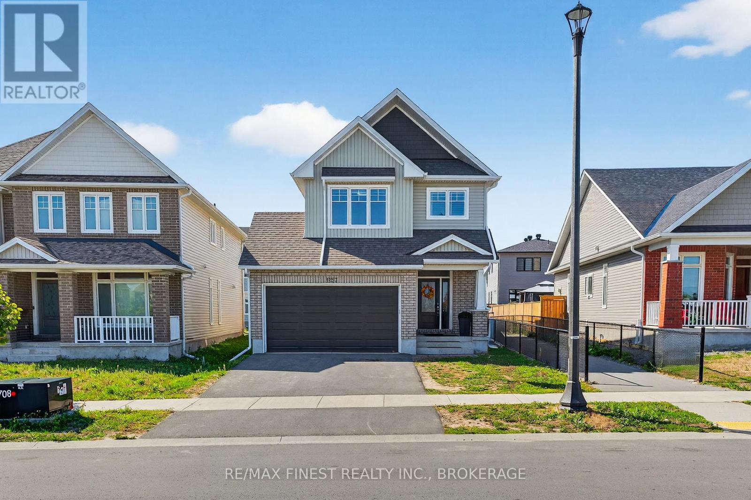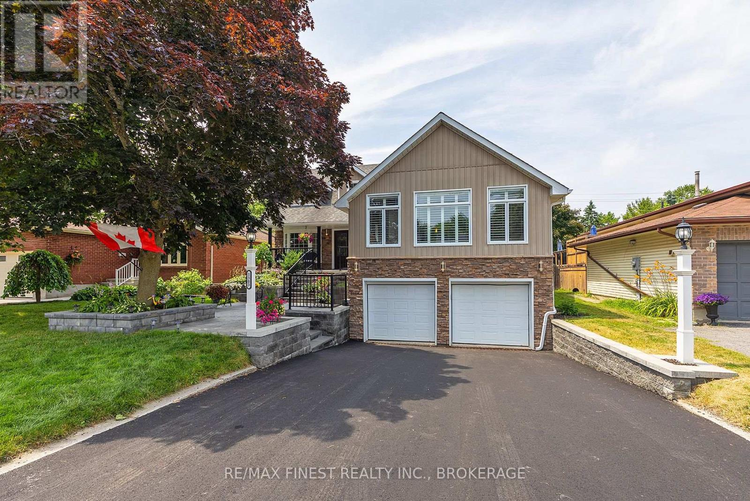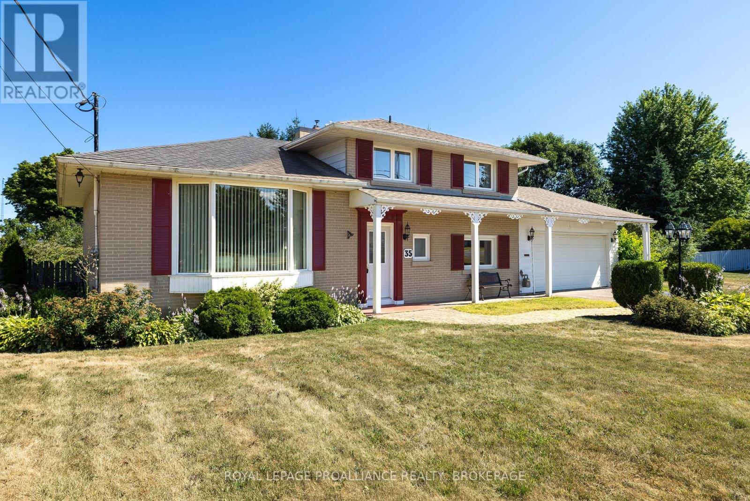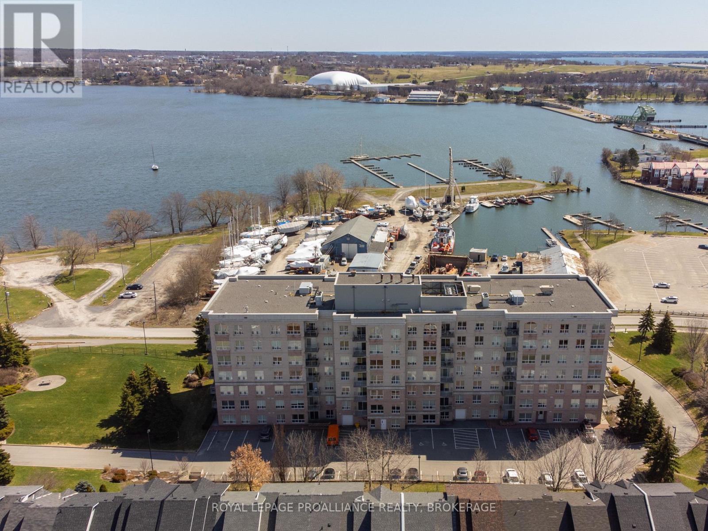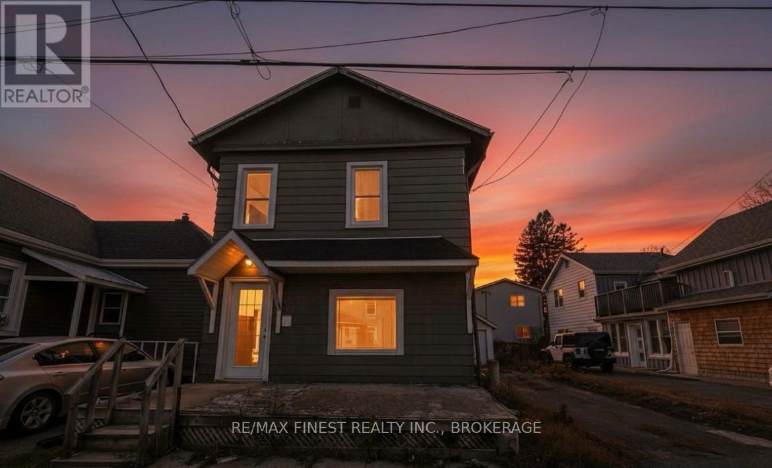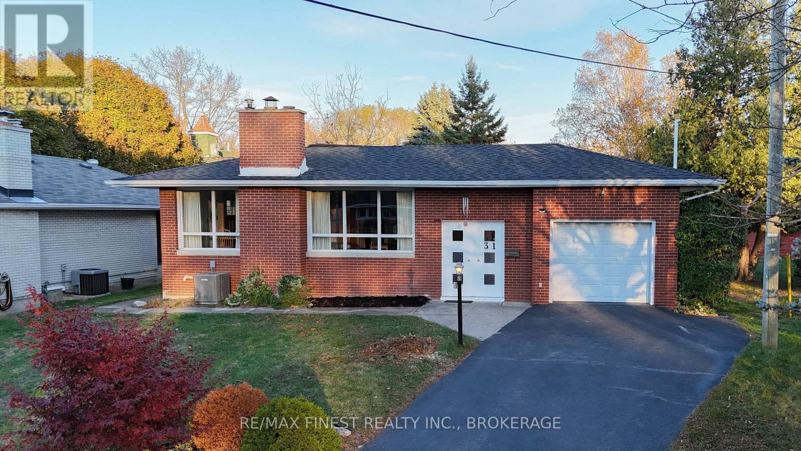- Houseful
- ON
- Kingston
- Cataraqui North
- 166 Ellesmeer Ave
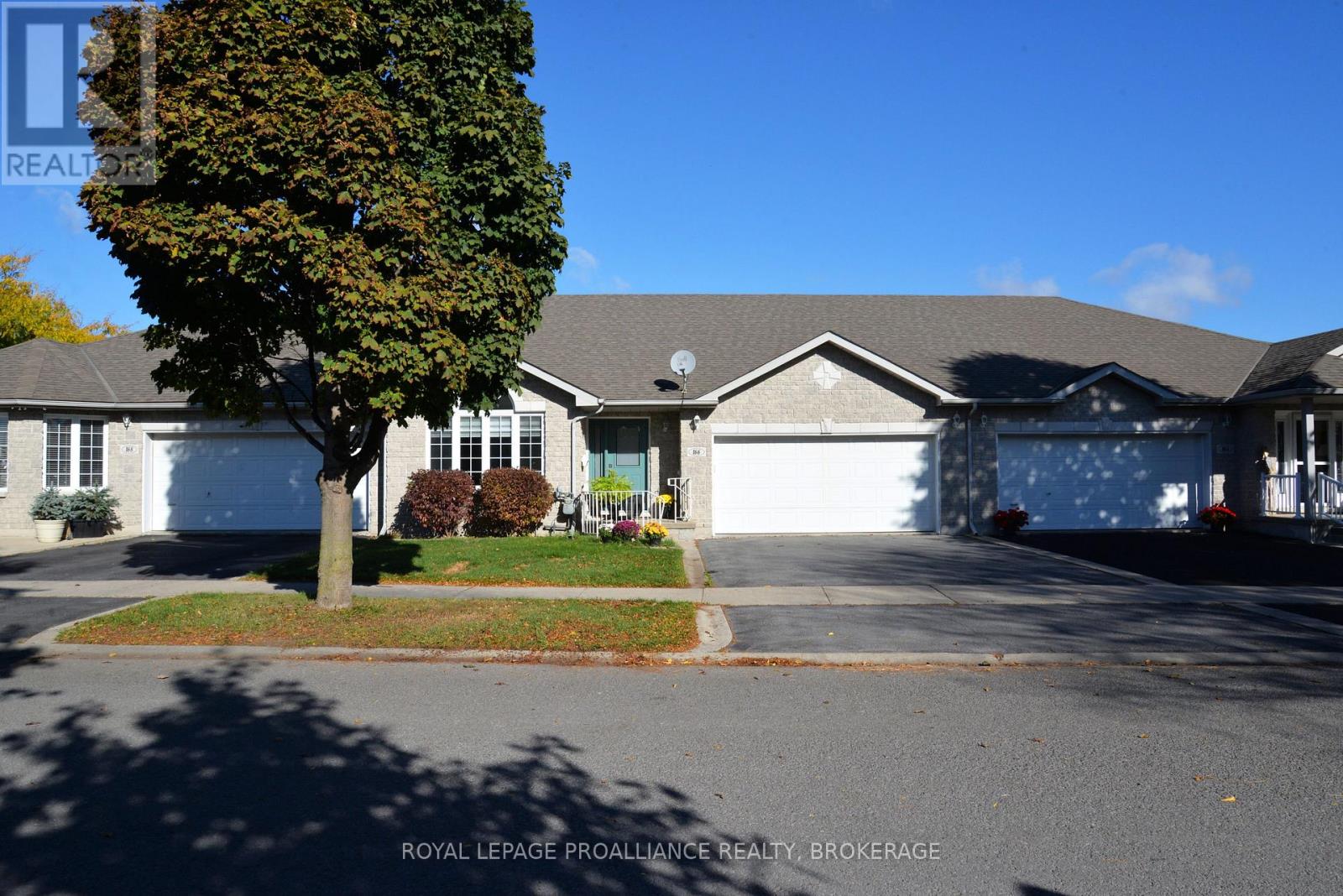
Highlights
Description
- Time on Housefulnew 24 hours
- Property typeSingle family
- StyleBungalow
- Neighbourhood
- Median school Score
- Mortgage payment
Welcome to Walnut Grove's 166 Ellesmere! This airy welcoming two-bedroom home offers 1,350 square feet of comfortable living space with access to a clubhouse in a prestigious neighborhood. Large windows allow for plenty of natural light, making the spacious living and dining areas feel cozy and inviting. The eat-in kitchen features new tile flooring and opens to a generous deck, perfect for entertaining or unwinding. The primary bedroom includes a walk-in closet and a private ensuite, while the second bedroom provides flexibility for guests or a home office. A stunning new front door and a spacious front entrance create a fantastic first impression. The main floor laundry room and bathrooms both have new tile flooring that gives them a modern feel. Savor the convenience and comfort of Walnut Grove living- near facilities, in a welcoming neighborhood. (id:63267)
Home overview
- Cooling Central air conditioning, air exchanger
- Heat source Natural gas
- Heat type Forced air
- Sewer/ septic Sanitary sewer
- # total stories 1
- # parking spaces 4
- Has garage (y/n) Yes
- # full baths 2
- # total bathrooms 2.0
- # of above grade bedrooms 2
- Subdivision 42 - city northwest
- Lot size (acres) 0.0
- Listing # X12496254
- Property sub type Single family residence
- Status Active
- Primary bedroom 3.66m X 4.07m
Level: Main - Living room 3.5m X 4.72m
Level: Main - Bedroom 3.76m X 2.99m
Level: Main - Kitchen 3.4m X 3.62m
Level: Main - Bathroom 1.63m X 3.27m
Level: Main - Dining room 4.78m X 2.3m
Level: Main - Eating area 4.5m X 2.53m
Level: Main - Bathroom 2.94m X 2.42m
Level: Main - Laundry 2.62m X 2.42m
Level: Main
- Listing source url Https://www.realtor.ca/real-estate/29053405/166-ellesmeer-avenue-kingston-city-northwest-42-city-northwest
- Listing type identifier Idx

$-1,733
/ Month

