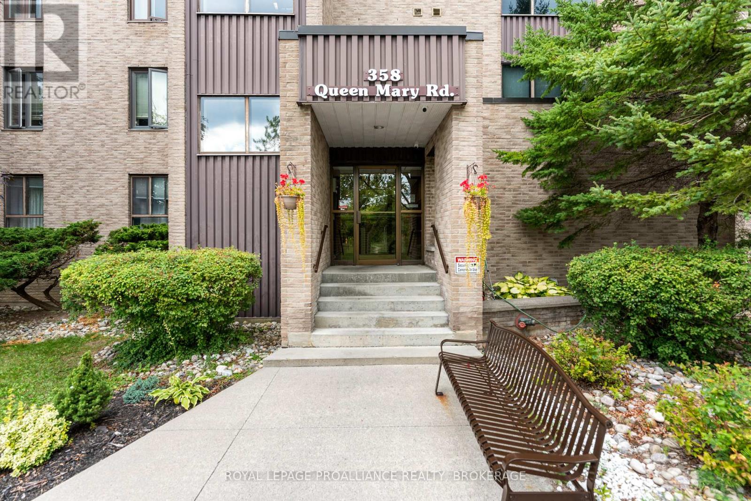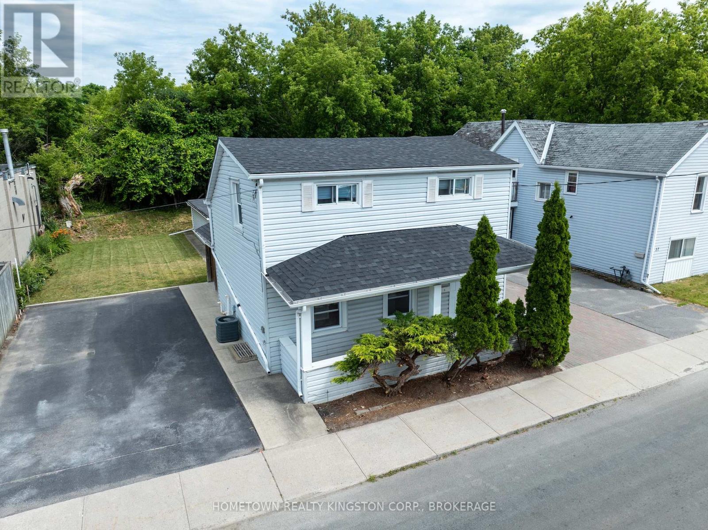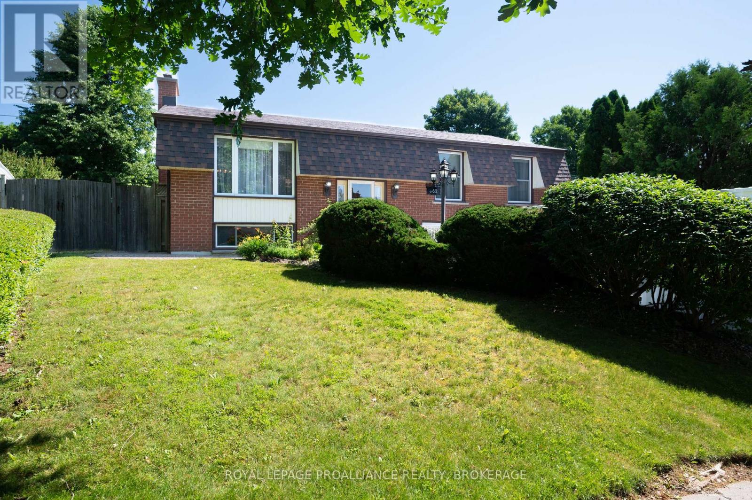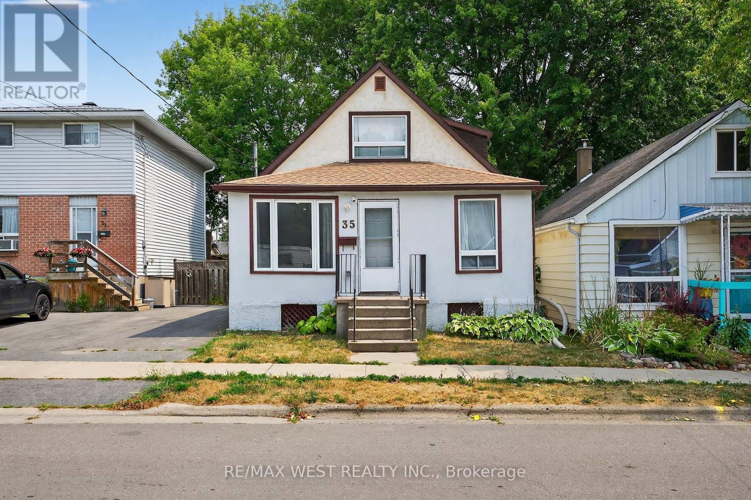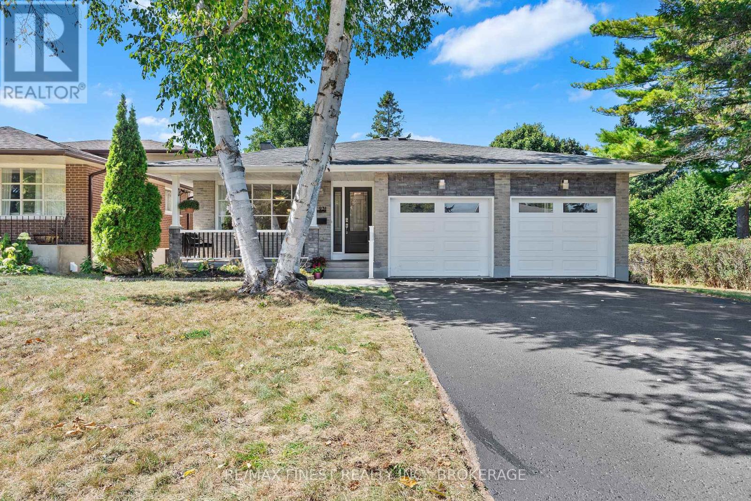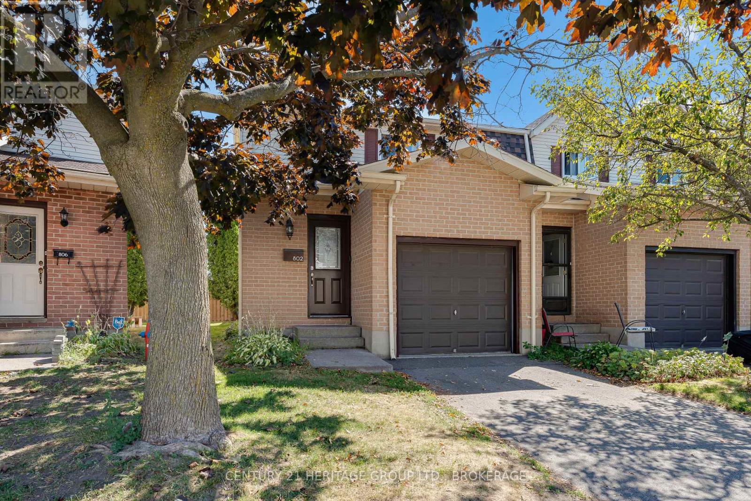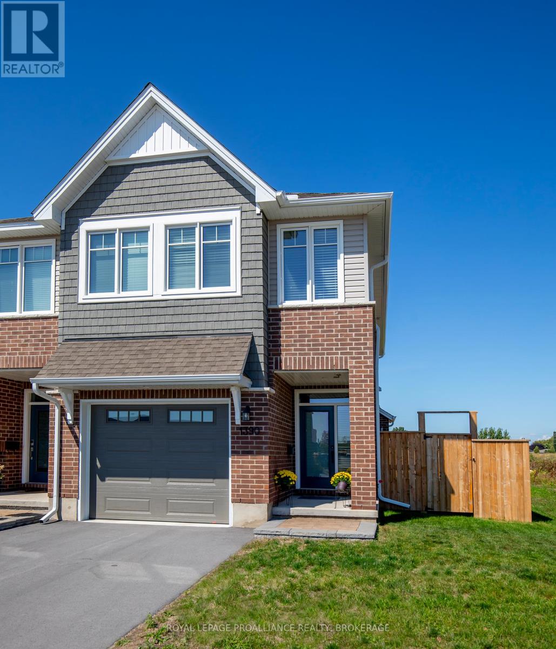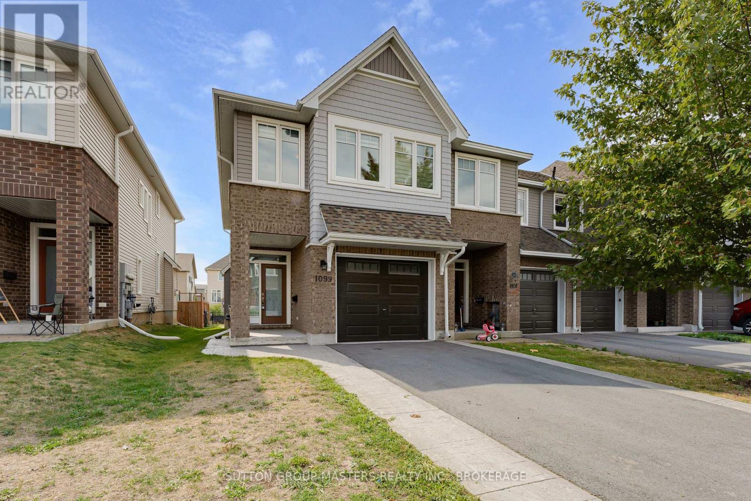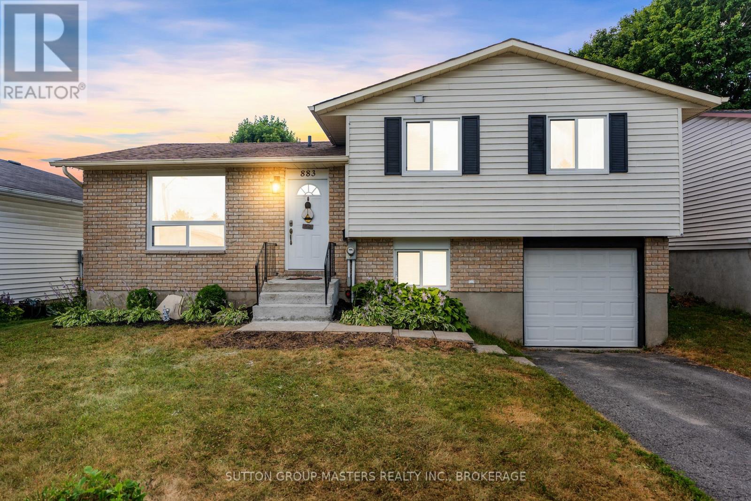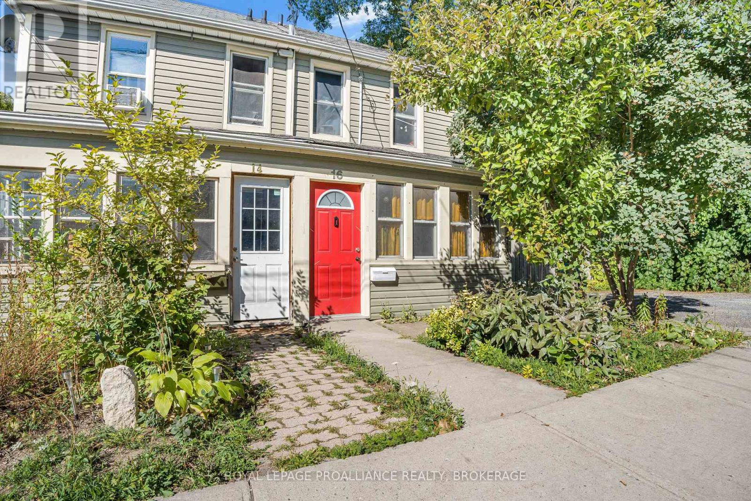- Houseful
- ON
- Kingston
- Cataraqui Westbrook
- 1713 Executive Ave
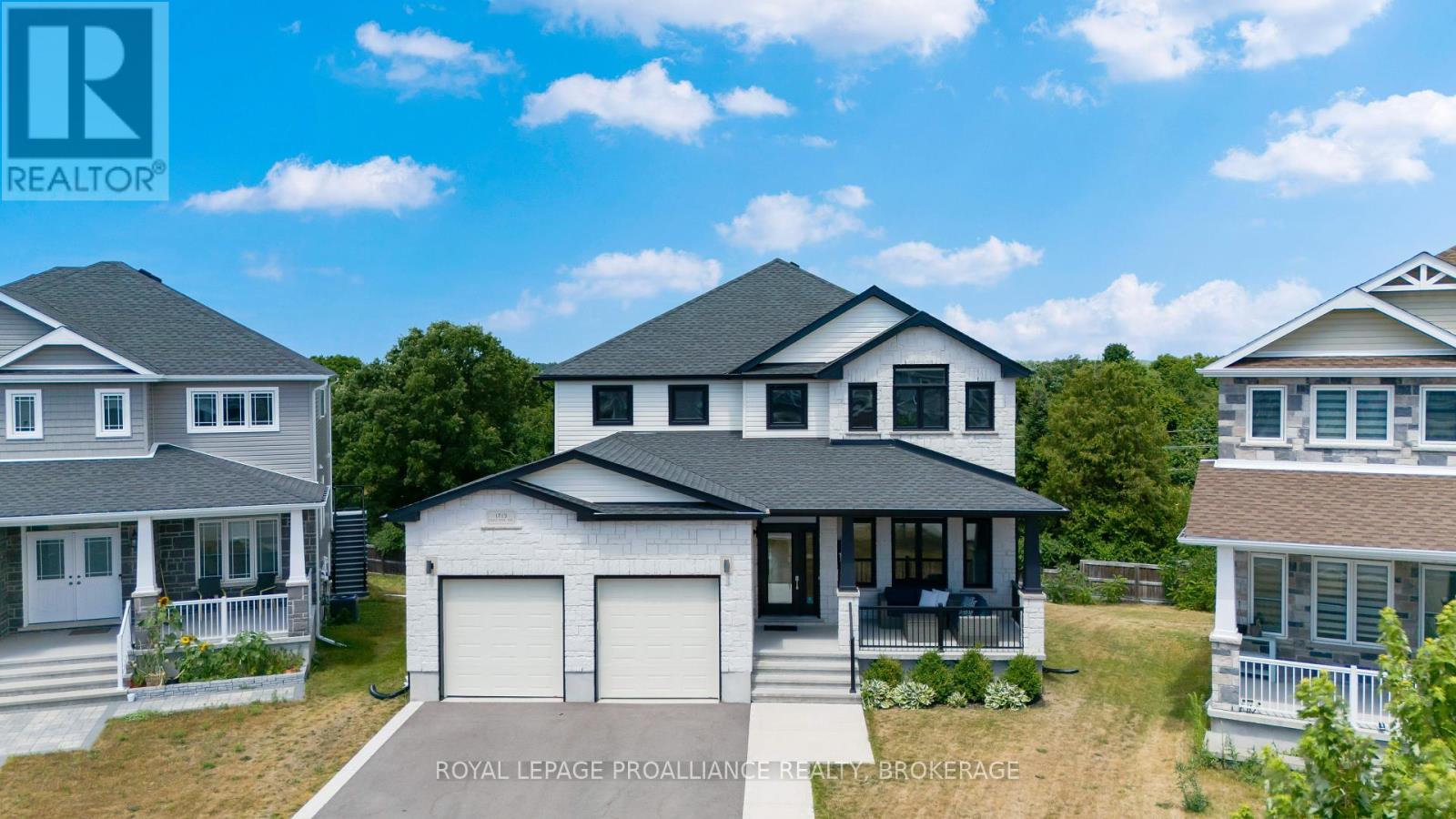
Highlights
Description
- Time on Houseful16 days
- Property typeSingle family
- Neighbourhood
- Median school Score
- Mortgage payment
Welcome to 1713 Executive Avenue move-in ready & loaded with upgrades! Step into this beautifully updated home featuring a gorgeous kitchen with quartz countertops, a striking herringbone backsplash and extra pot lights for a bright, modern feel. Three spacious bedrooms upstairs including a beautiful primary room with large ensuite and another large bathroom on the second floor. The primary bedroom has 2 walk-in closets and the other 2 have walk-in closets as well. Second floor laundry room and ample storage. Enjoy the convenience of an attached 2-car garage, a new deck, and a lockstone patio, perfect for outdoor entertaining with no rear neighbours for added privacy. Windows are all triple glazed. The finished basement offers even more living space with a new bedroom and bathroom, ideal for guests or a growing family. Home inspection has been completed just move in and enjoy! (id:63267)
Home overview
- Cooling Central air conditioning
- Heat source Natural gas
- Heat type Forced air
- Sewer/ septic Sanitary sewer
- # total stories 2
- # parking spaces 6
- Has garage (y/n) Yes
- # full baths 3
- # half baths 1
- # total bathrooms 4.0
- # of above grade bedrooms 4
- Flooring Hardwood
- Community features School bus
- Subdivision 42 - city northwest
- Directions 1527394
- Lot desc Landscaped
- Lot size (acres) 0.0
- Listing # X12355610
- Property sub type Single family residence
- Status Active
- Recreational room / games room 5.43m X 5.8m
Level: Lower - Bedroom 4.61m X 3.85m
Level: Lower - Bathroom 2.96m X 3.85m
Level: Lower - Exercise room 5.34m X 4.01m
Level: Lower - Utility 3.52m X 4.43m
Level: Lower - Other 2.58m X 2.71m
Level: Lower - Bathroom 1.83m X 1.83m
Level: Main - Living room 3.63m X 3.96m
Level: Main - Dining room 3.65m X 3.98m
Level: Main - Family room 4.25m X 6.2m
Level: Main - Mudroom 1.66m X 3.75m
Level: Main - Kitchen 6.1m X 4.06m
Level: Main - Laundry 1.94m X 3.95m
Level: Upper - Primary bedroom 4.77m X 7.09m
Level: Upper - Bedroom 4.36m X 3.94m
Level: Upper - Bathroom 3.3m X 1.82m
Level: Upper - Bathroom 2.5m X 3.11m
Level: Upper - Bedroom 4.25m X 4.79m
Level: Upper
- Listing source url Https://www.realtor.ca/real-estate/28757544/1713-executive-avenue-kingston-city-northwest-42-city-northwest
- Listing type identifier Idx

$-3,144
/ Month

