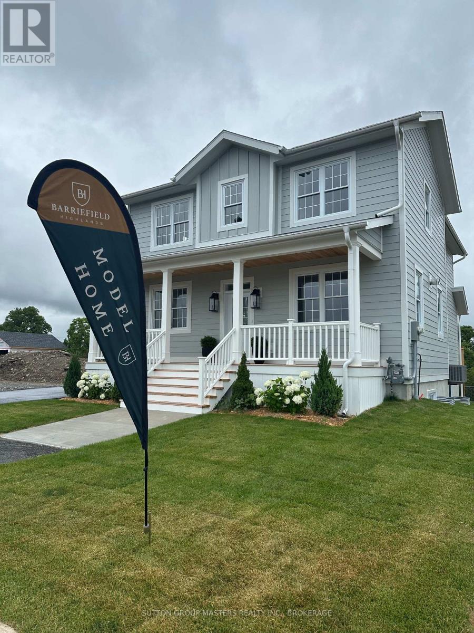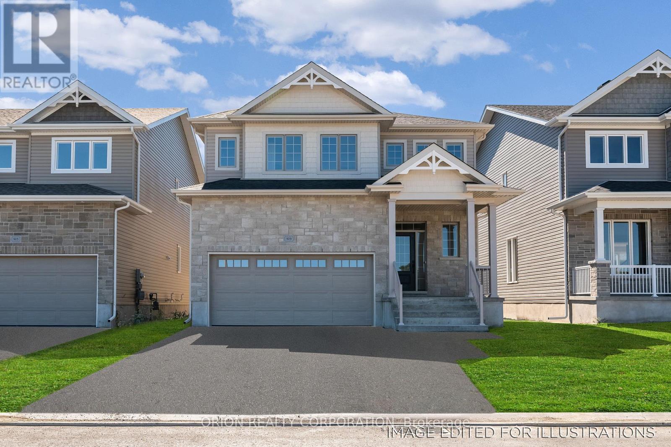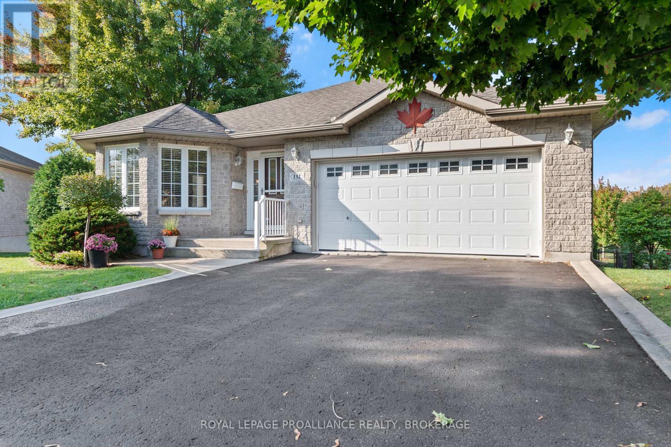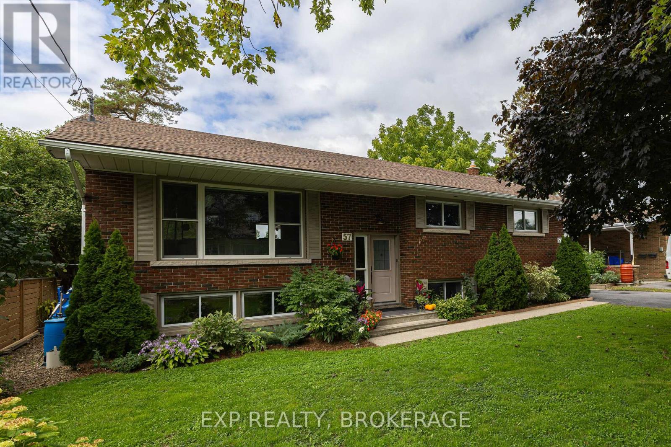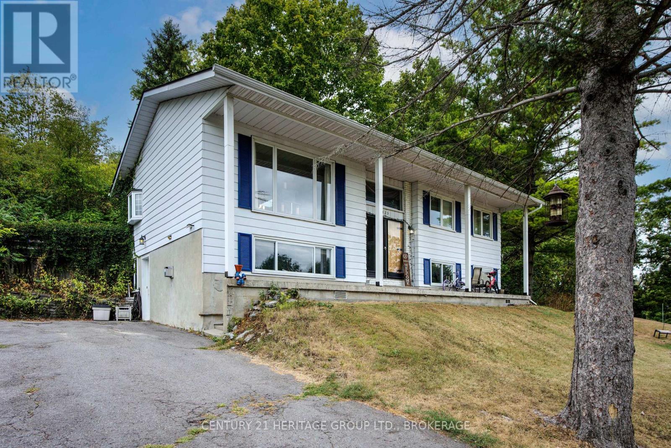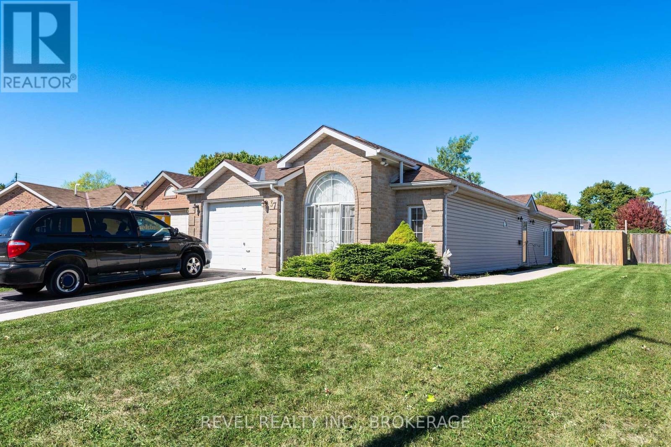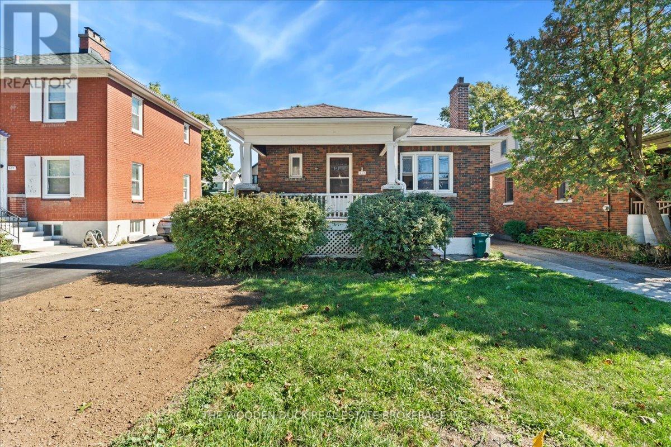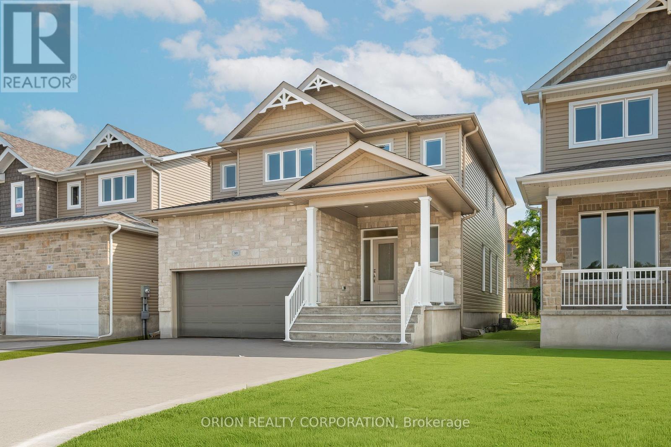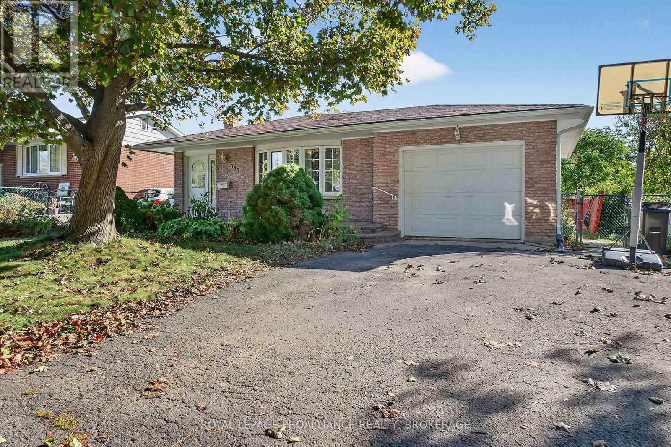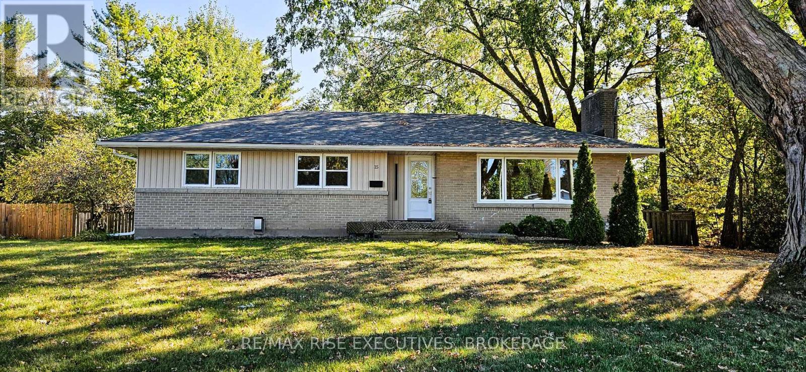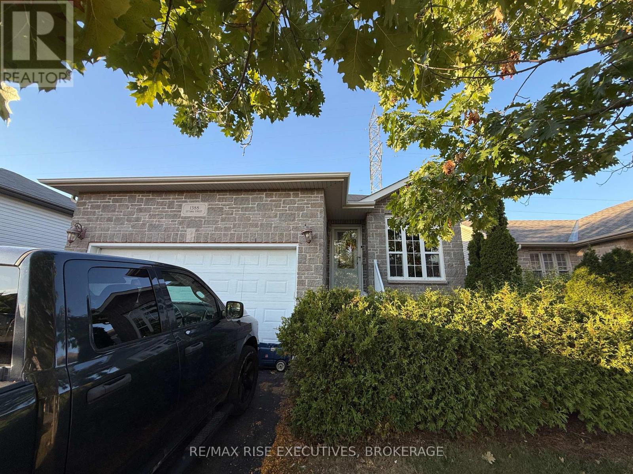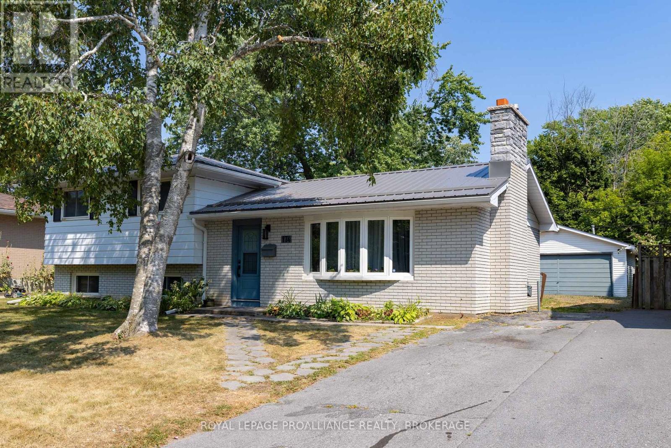
Highlights
Description
- Time on Houseful49 days
- Property typeSingle family
- Neighbourhood
- Median school Score
- Mortgage payment
This beautiful 3-level sidesplit home will captivate you from the moment you step through the front door. The inviting foyer opens into a spacious living room, featuring a charming wood-burning fireplace that adds both warmth and character. The dining area seamlessly connects to a contemporary, functional kitchen with direct access to the backyard perfect for entertaining or family gatherings. Upstairs, you'll discover three bedrooms, complemented by a stylish 4-piece bathroom. The lower level was freshly updated and offers versatility with a 4th bedroom or office space, a cozy rec room, laundry, and the addition of the 3-piece bathroom makes it ideal for teenagers or as a guest retreat. The home sits on a generous lot with mature trees, and the fenced backyard features a 2-car detached garage, with room to play or even the addition of a pool. Located in a highly desirable family-friendly neighborhood in the west end of Kingston, this home boasts numerous updates, including modern windows and doors, a durable steel roof, as well as a reliable furnace and AC. With thoughtful updates throughout, this property offers the perfect blend of style, comfort, and convenience. (id:55581)
Home overview
- Cooling Central air conditioning
- Heat source Natural gas
- Heat type Forced air
- Sewer/ septic Sanitary sewer
- Fencing Fenced yard
- # parking spaces 5
- Has garage (y/n) Yes
- # full baths 2
- # total bathrooms 2.0
- # of above grade bedrooms 4
- Subdivision 28 - city southwest
- Lot size (acres) 0.0
- Listing # X12341993
- Property sub type Single family residence
- Status Active
- Recreational room / games room 3.42m X 3.52m
Level: Lower - Bedroom 3.01m X 3.33m
Level: Lower - Laundry 3.39m X 2.67m
Level: Lower - Bathroom 2.1m X 2.69m
Level: Lower - Living room 5.16m X 3.52m
Level: Main - Dining room 2.69m X 2.9m
Level: Main - Kitchen 4.69m X 2.78m
Level: Main - 2nd bedroom 2.69m X 3.77m
Level: Upper - 3rd bedroom 2.6m X 2.74m
Level: Upper - Primary bedroom 3.79m X 3.15m
Level: Upper - Bathroom 2.2m X 2.1m
Level: Upper
- Listing source url Https://www.realtor.ca/real-estate/28727387/174-chelsea-road-kingston-city-southwest-28-city-southwest
- Listing type identifier Idx

$-1,626
/ Month

