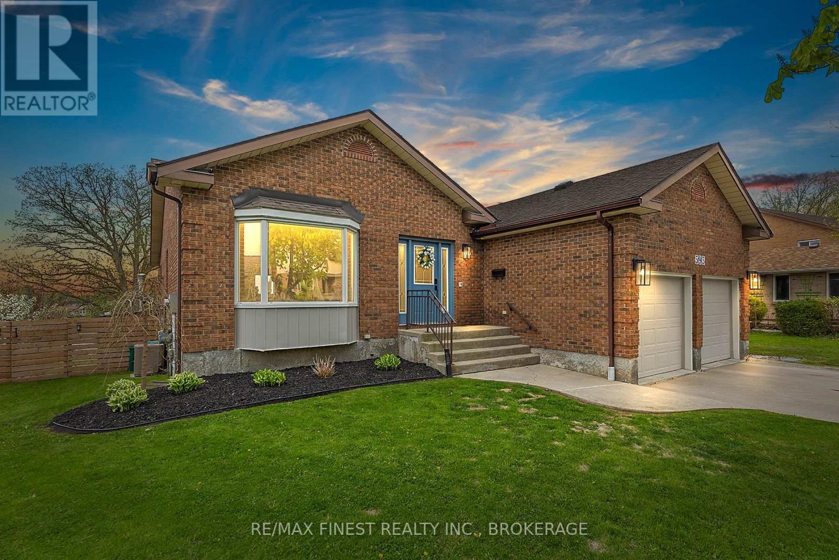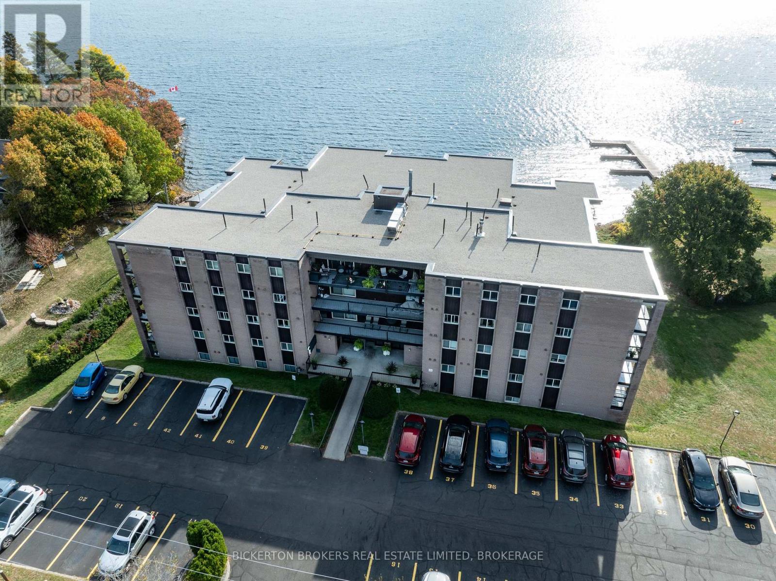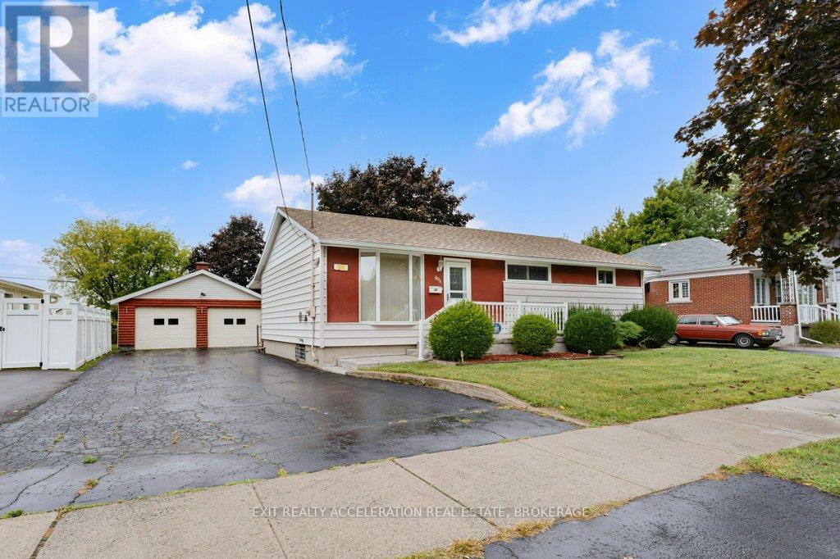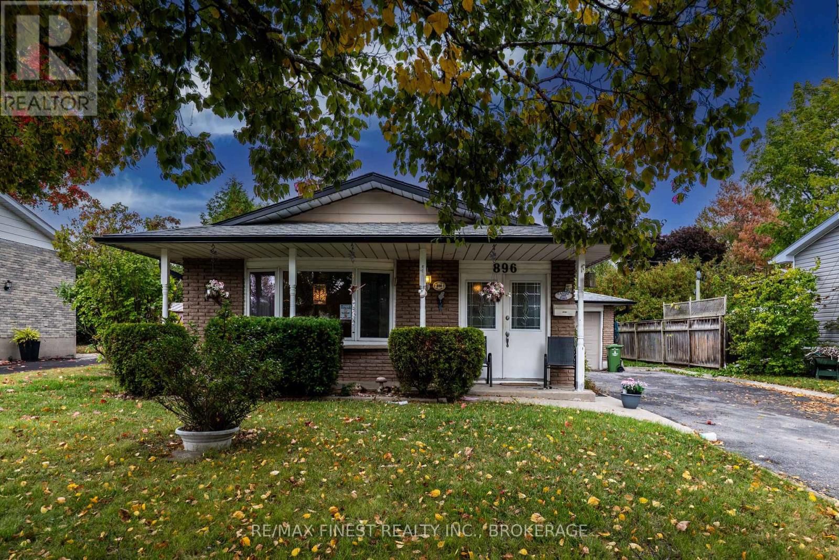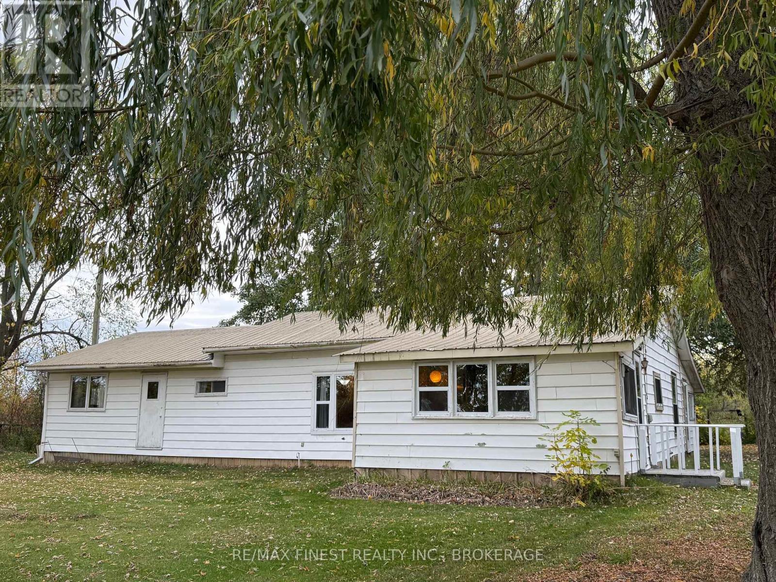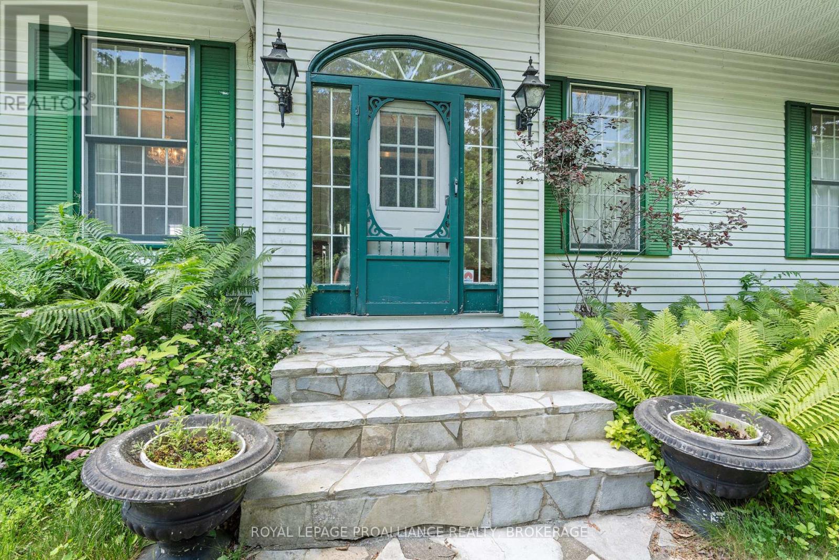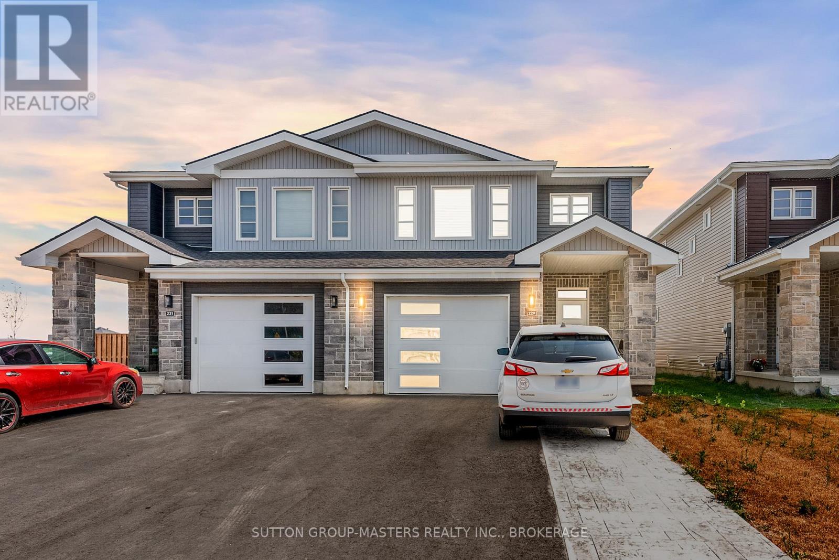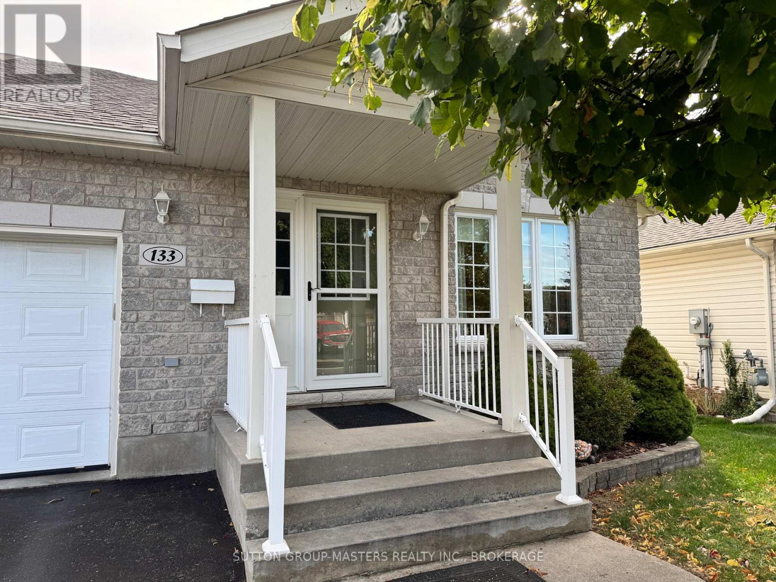- Houseful
- ON
- Kingston
- Old Sydenham Heritage District
- 180 King St E
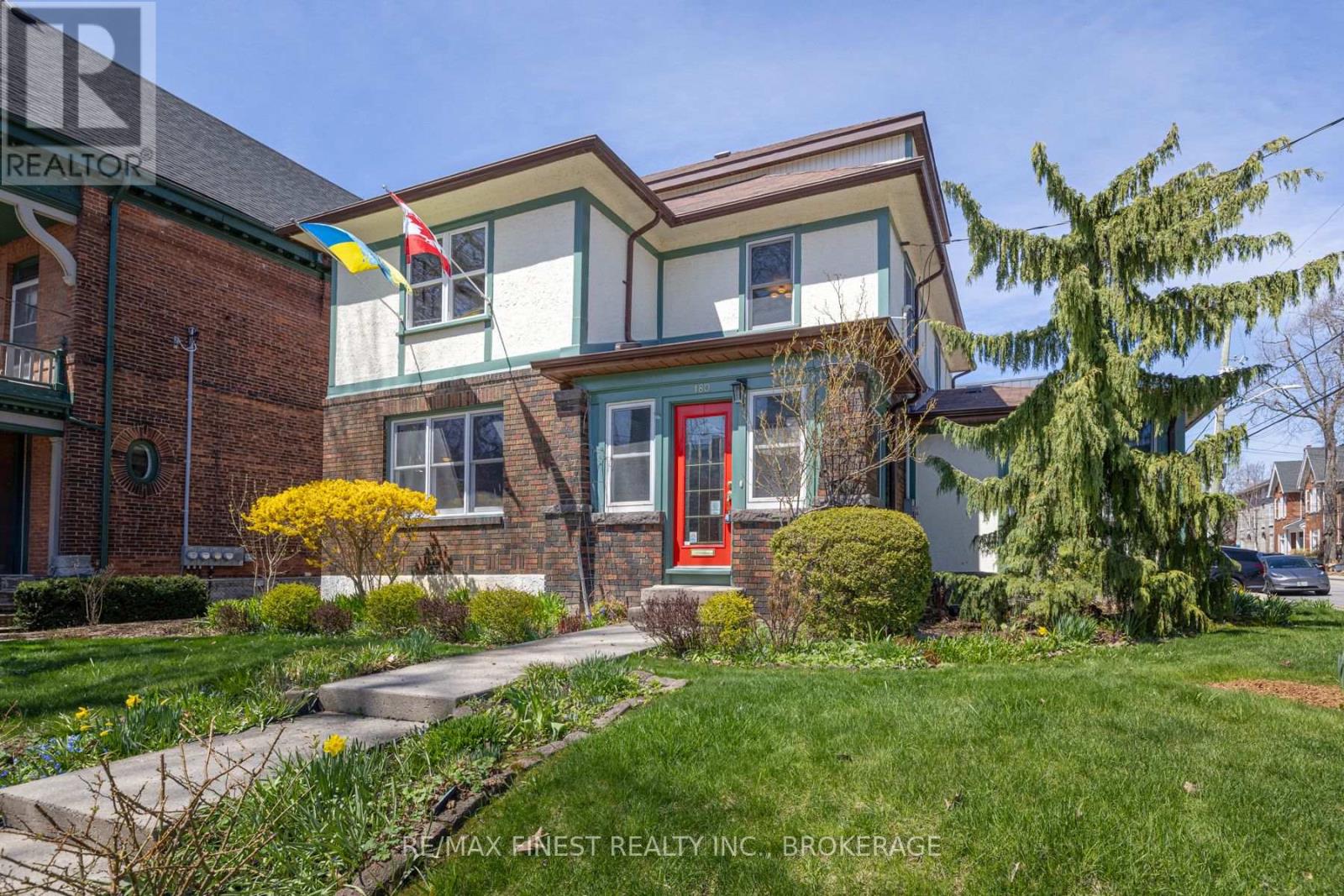
Highlights
Description
- Time on Houseful173 days
- Property typeSingle family
- Neighbourhood
- Median school Score
- Mortgage payment
Stunning Family Home in the Heart of Sydenham Ward. This charming home, built in 1934, offers over 3,000 square feet of living space and is perfectly located within walking distance of downtown, City Park, the hospitals, live theatre, and the waterfront. Enjoy the convenience of city living, or unwind in the privacy of your own 20x19 composite deck, surrounded by privacy fencing. The main floor welcomes you with a spacious foyer that leads to generously sized principal rooms, including a cozy living room with a gas fireplace. The kitchen features heated tiled floors, adding an extra touch of comfort. A beautiful family room with large windows overlooking Gore Street provides plenty of natural light, and a convenient two-piece bath completes the main level. Upstairs, you'll find three bedrooms and a den. The second-floor bathroom is equipped with heated floors for added luxury. The principal bedroom, located on the third floor, is a true retreat, complete with its own ensuite bath for ultimate privacy. The fully finished basement offers additional living space, including a rec room, laundry area, and another two-piece bath. With a double detached garage and a stamped concrete driveway, this home blends historic charm with modern amenities, offering a truly unique property in one of the most desirable locations. Currently a family home but easy conversion to high end student home with 7/8+ bedrooms. (id:63267)
Home overview
- Cooling Wall unit
- Heat source Electric
- Heat type Heat pump
- Sewer/ septic Sanitary sewer
- # total stories 2
- # parking spaces 4
- Has garage (y/n) Yes
- # full baths 2
- # half baths 2
- # total bathrooms 4.0
- # of above grade bedrooms 4
- Has fireplace (y/n) Yes
- Subdivision 14 - central city east
- Lot size (acres) 0.0
- Listing # X12116570
- Property sub type Single family residence
- Status Active
- Bedroom 3.96m X 3.84m
Level: 2nd - Den 3.54m X 2.44m
Level: 2nd - Bedroom 2.87m X 2.13m
Level: 2nd - Bedroom 3.04m X 2.17m
Level: 2nd - Bathroom 2.87m X 2.13m
Level: 2nd - Primary bedroom 6.4m X 4.88m
Level: 3rd - Bathroom 3.05m X 1.8m
Level: 3rd - Utility 4.82m X 2.44m
Level: Basement - Recreational room / games room 5.8m X 4.08m
Level: Basement - Laundry 1.8m X 2.44m
Level: Basement - Bathroom 1.52m X 1.37m
Level: Basement - Kitchen 4.82m X 3.84m
Level: Main - Living room 5.8m X 3.4m
Level: Main - Family room 6.98m X 3.84m
Level: Main - Bathroom 1.98m X 1.22m
Level: Main - Dining room 4.75m X 4.02m
Level: Main
- Listing source url Https://www.realtor.ca/real-estate/28242768/180-king-street-e-kingston-central-city-east-14-central-city-east
- Listing type identifier Idx

$-3,600
/ Month



