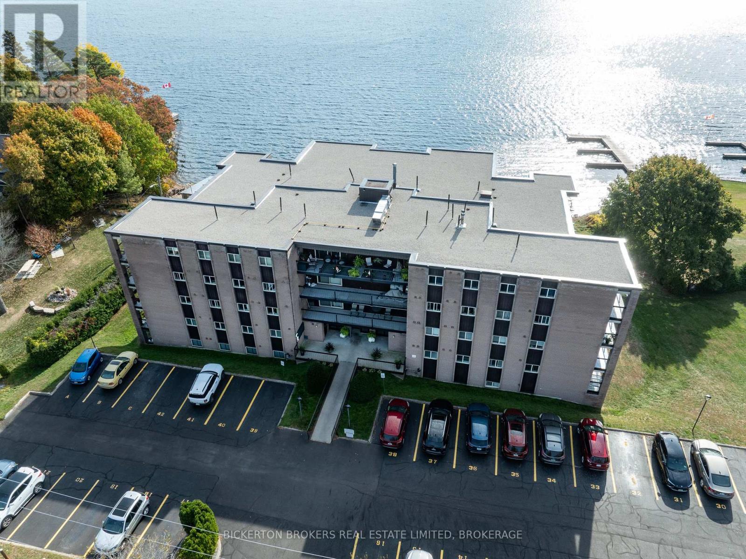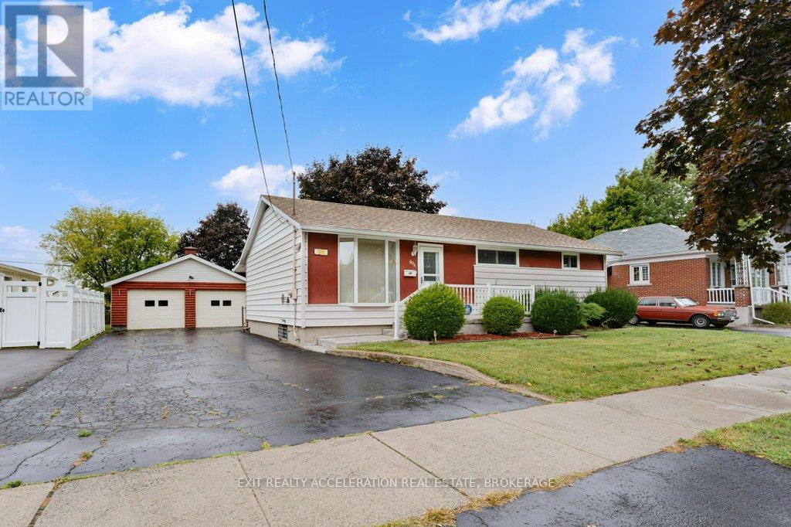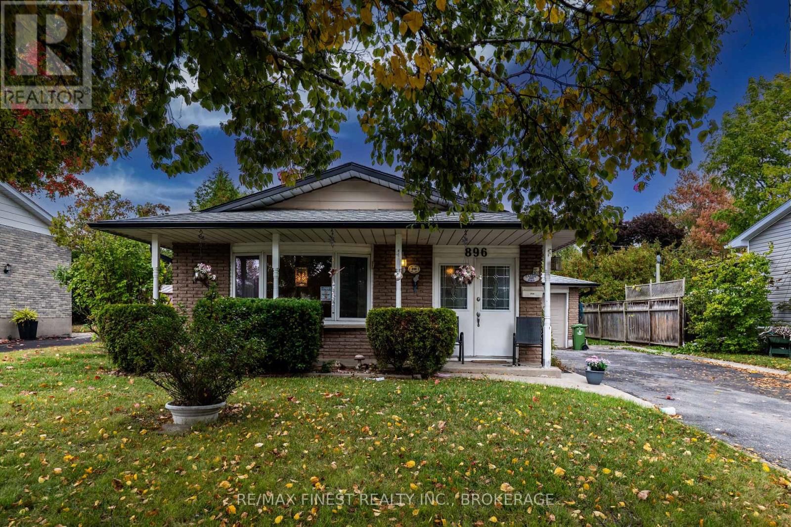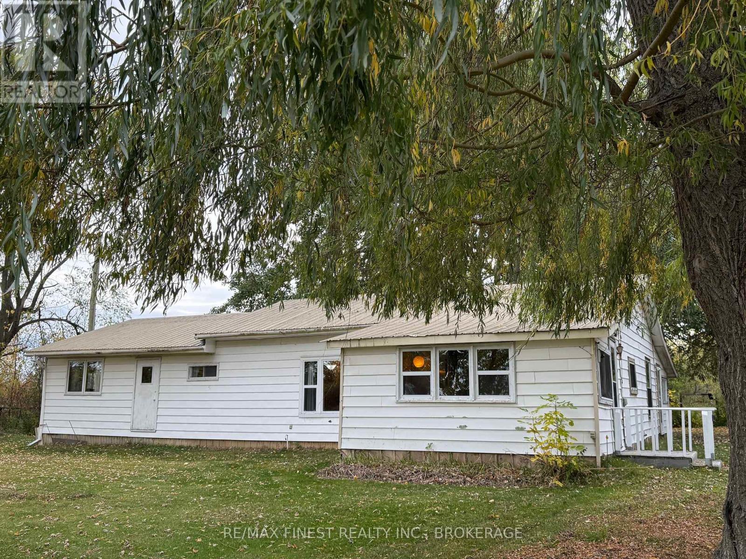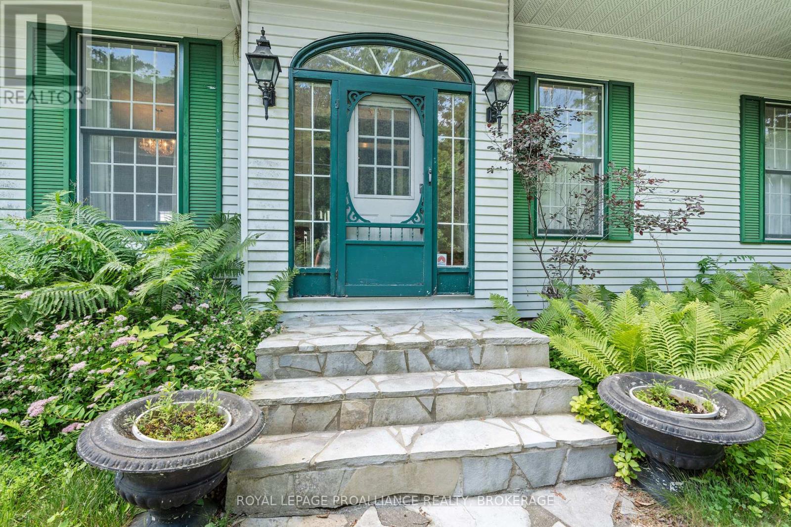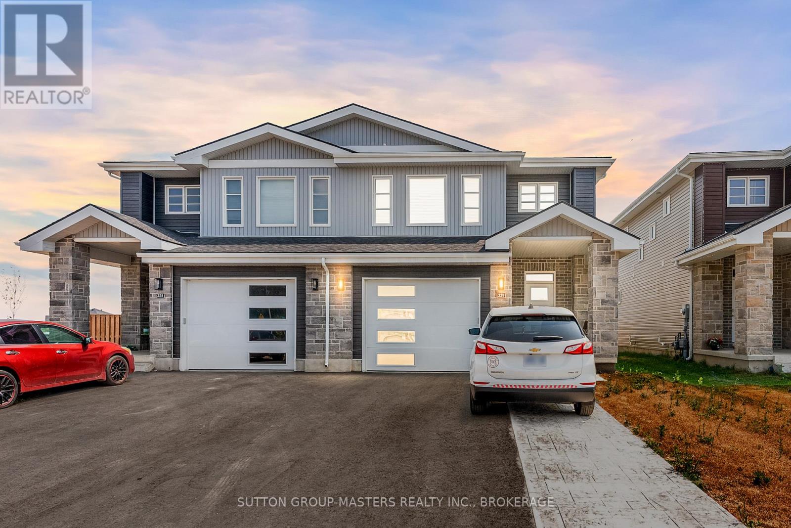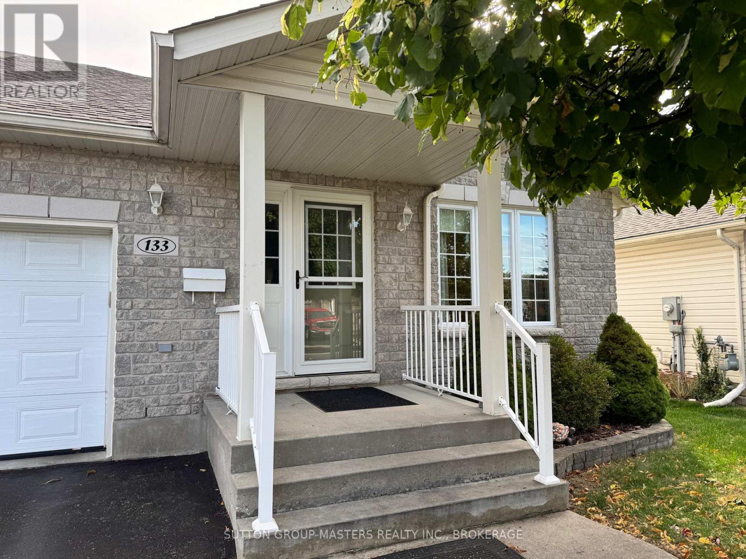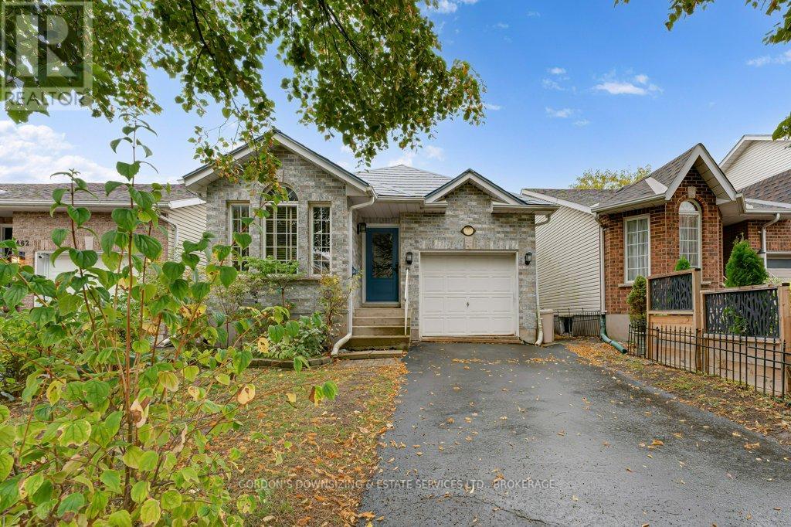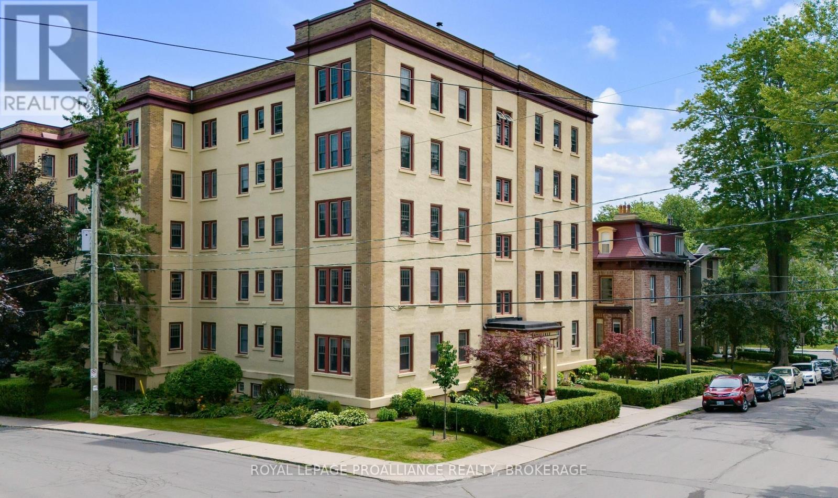- Houseful
- ON
- Kingston
- Downtown Kingston
- 306 185 Ontario St
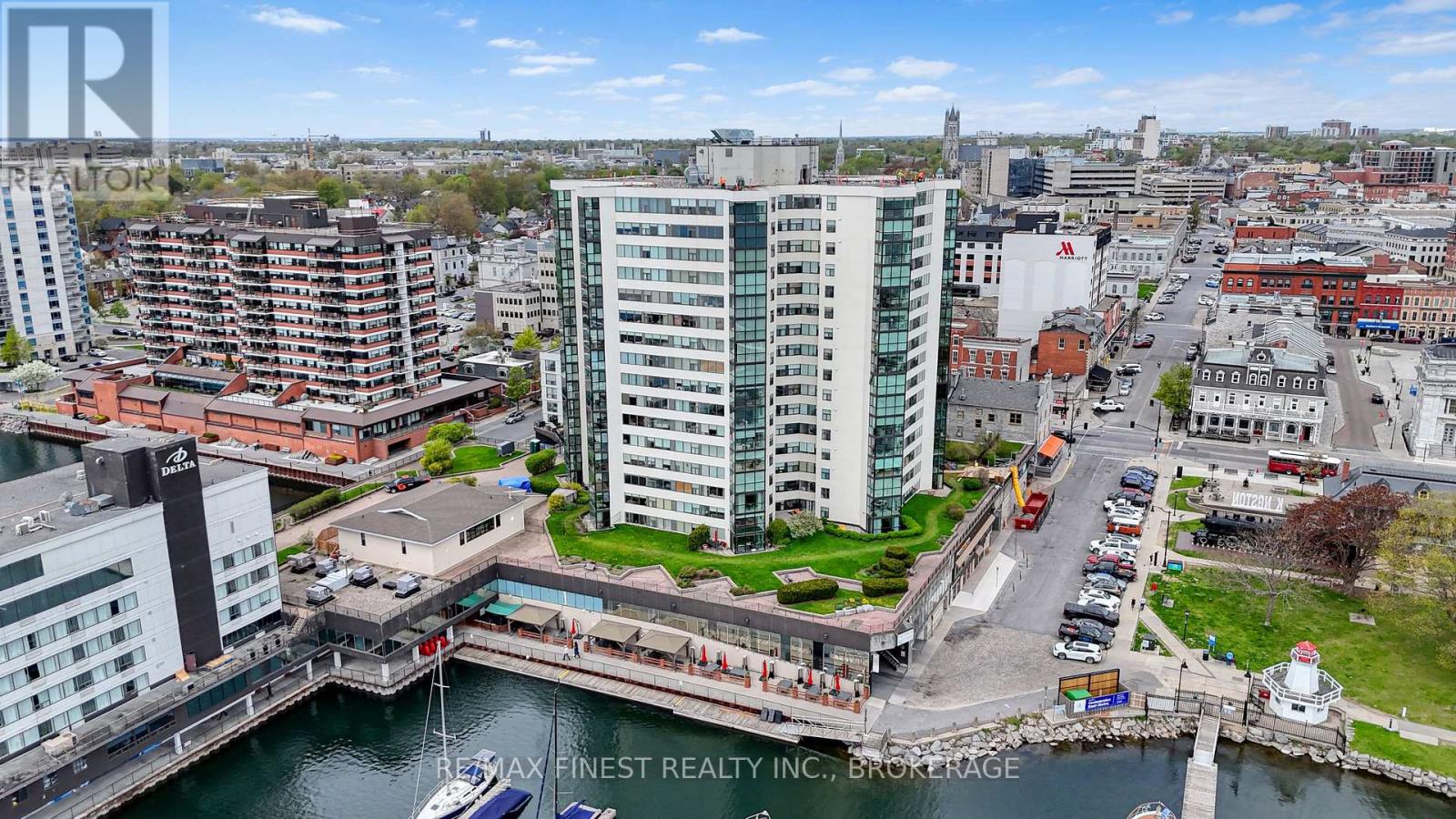
Highlights
Description
- Time on Houseful39 days
- Property typeSingle family
- Neighbourhood
- Median school Score
- Mortgage payment
Welcome to this spacious 3rd floor suite in prestigious Harbour Place. With over 1,800 sqft of bright, open concept living, this residence includes two generously sized bedrooms, one featuring its own private ensuite while the other is served by an adjacent full bath, plus alarge office that can function as a third bedroom or guest space. From every room, enjoy expansive, breathtaking views of the water and Kingstons historic City Hall arguably the best vistas in the building. The kitchen includes a cozy eat-in area and is ready for your personal touches, making it aperfect space for entertaining or everyday living. In-suite laundry and ample storage enhance the homes functionality. Harbour Place provides exceptional amenities: an indoor heated pool, hot tub, fitness centre, squash court, party room, library, indoor driving range, car wash, and gardening room. Condo fees include all utilities and one underground parking space. All this is situated steps from Kingstons vibrant downtown, with its fine dining, shopping, Market Square, Queens University, and Kingston General Hospital. This is a rare opportunity to enjoy comfort, convenience, andunmatched views in one of the citys most sought after buildings ready for a new ownersfinishing touches. (id:63267)
Home overview
- Cooling Central air conditioning
- Heat source Natural gas
- Heat type Forced air
- # parking spaces 1
- Has garage (y/n) Yes
- # full baths 2
- # total bathrooms 2.0
- # of above grade bedrooms 2
- Community features Pet restrictions
- Subdivision 14 - central city east
- View View, city view, lake view, view of water, direct water view
- Water body name Lake ontario
- Lot size (acres) 0.0
- Listing # X12399458
- Property sub type Single family residence
- Status Active
- Bathroom 2.65m X 4.14m
Level: Main - Other 1.54m X 1.66m
Level: Main - Other 2m X 2m
Level: Main - Other 1m X 1m
Level: Main - Kitchen 4.73m X 2.53m
Level: Main - Living room 6.93m X 8.84m
Level: Main - Primary bedroom 3.63m X 5.96m
Level: Main - Office 4.52m X 3m
Level: Main - Laundry 1.59m X 2.57m
Level: Main - Dining room 5.86m X 2.12m
Level: Main - Bedroom 5.31m X 4.58m
Level: Main - Bathroom 1.68m X 3.59m
Level: Main
- Listing source url Https://www.realtor.ca/real-estate/28853589/306-185-ontario-street-kingston-central-city-east-14-central-city-east
- Listing type identifier Idx

$-326
/ Month

