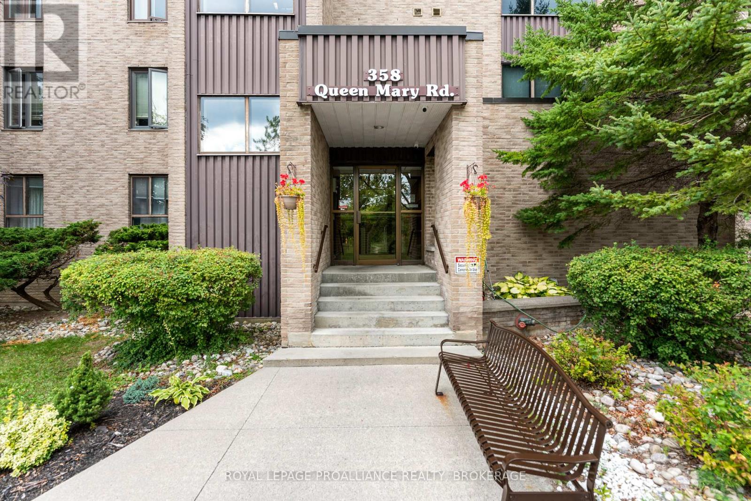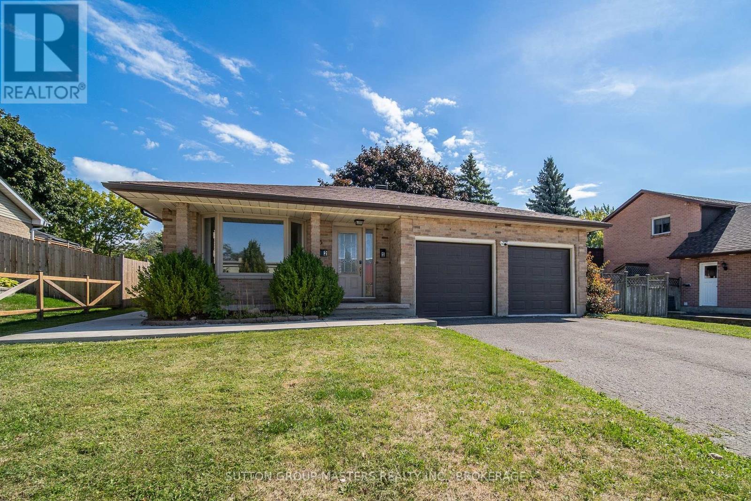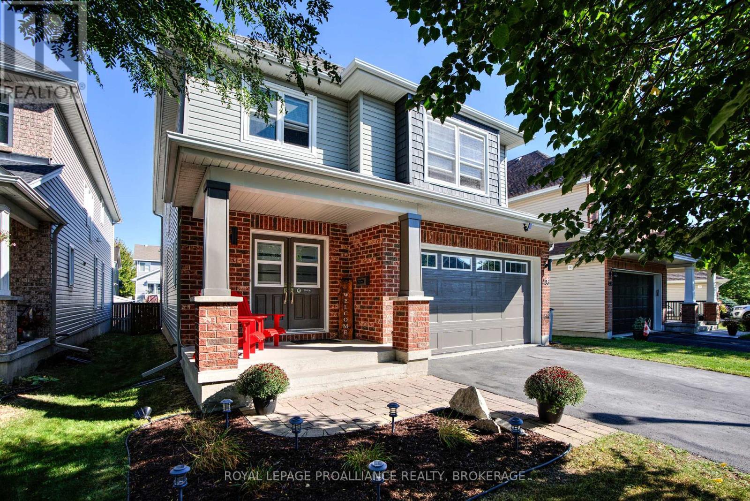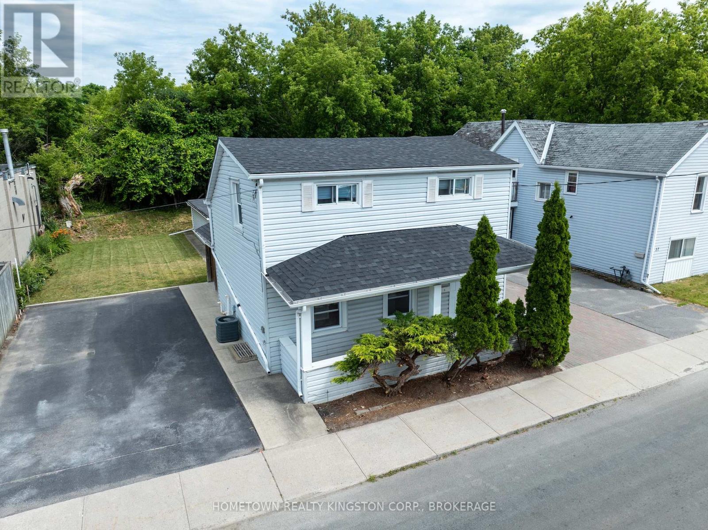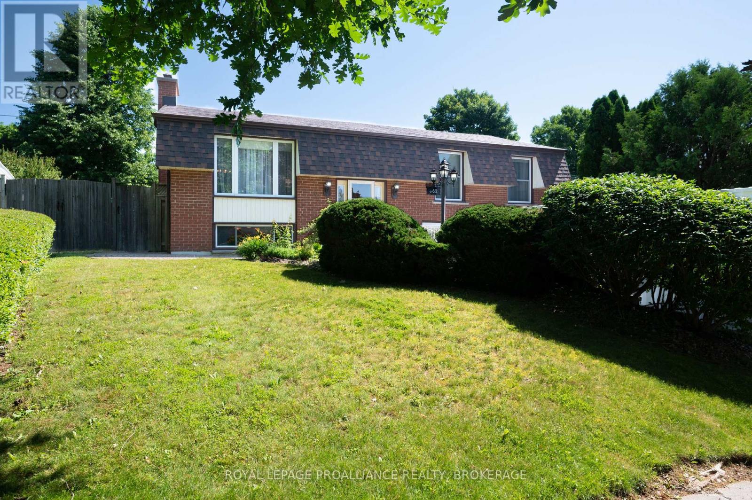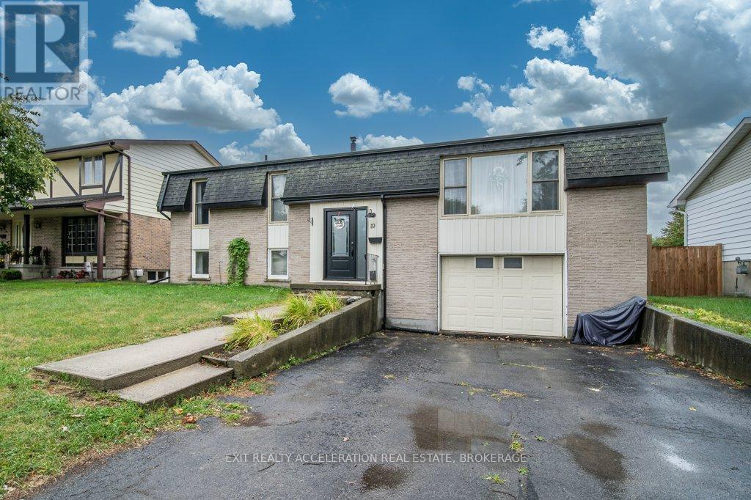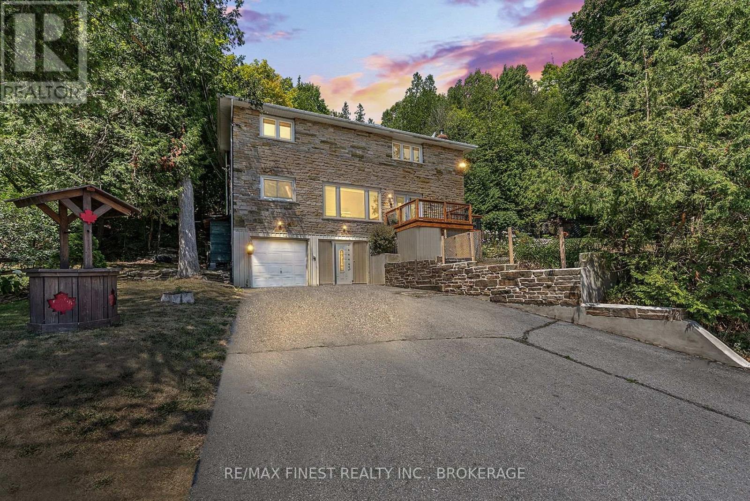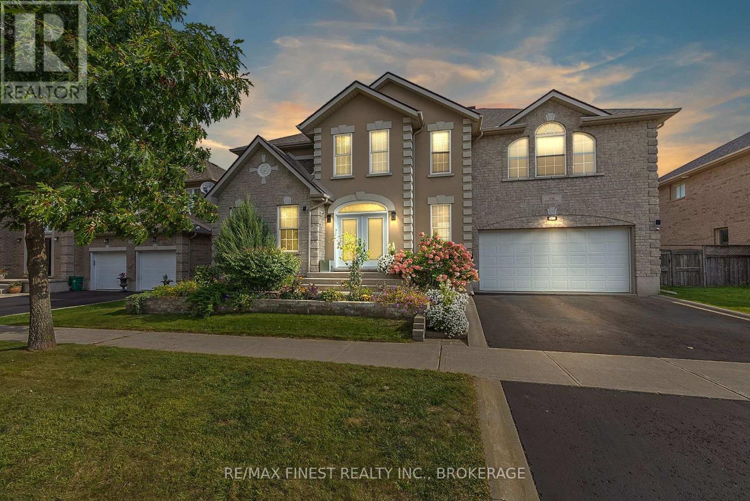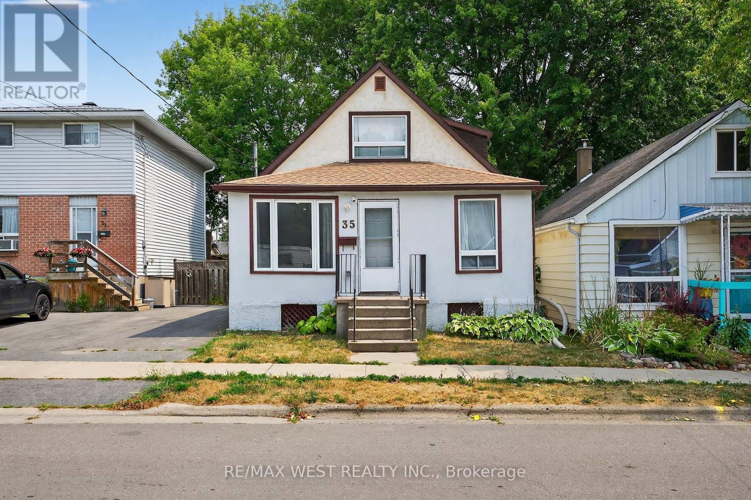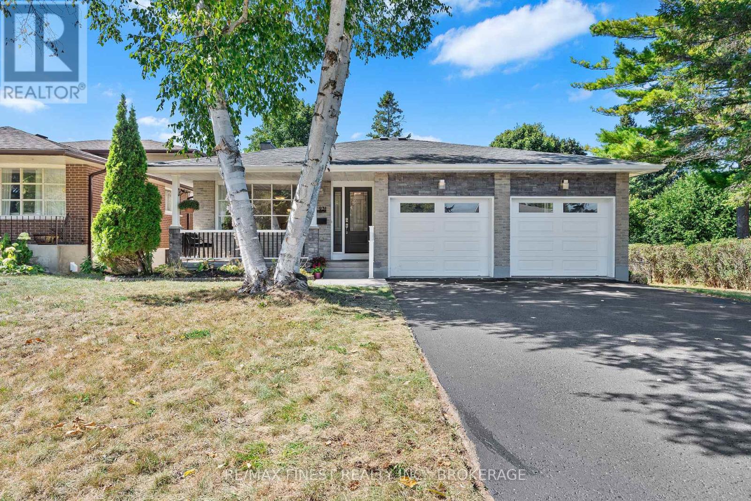- Houseful
- ON
- Kingston
- Hillendale
- 189 Hawthorne Ave
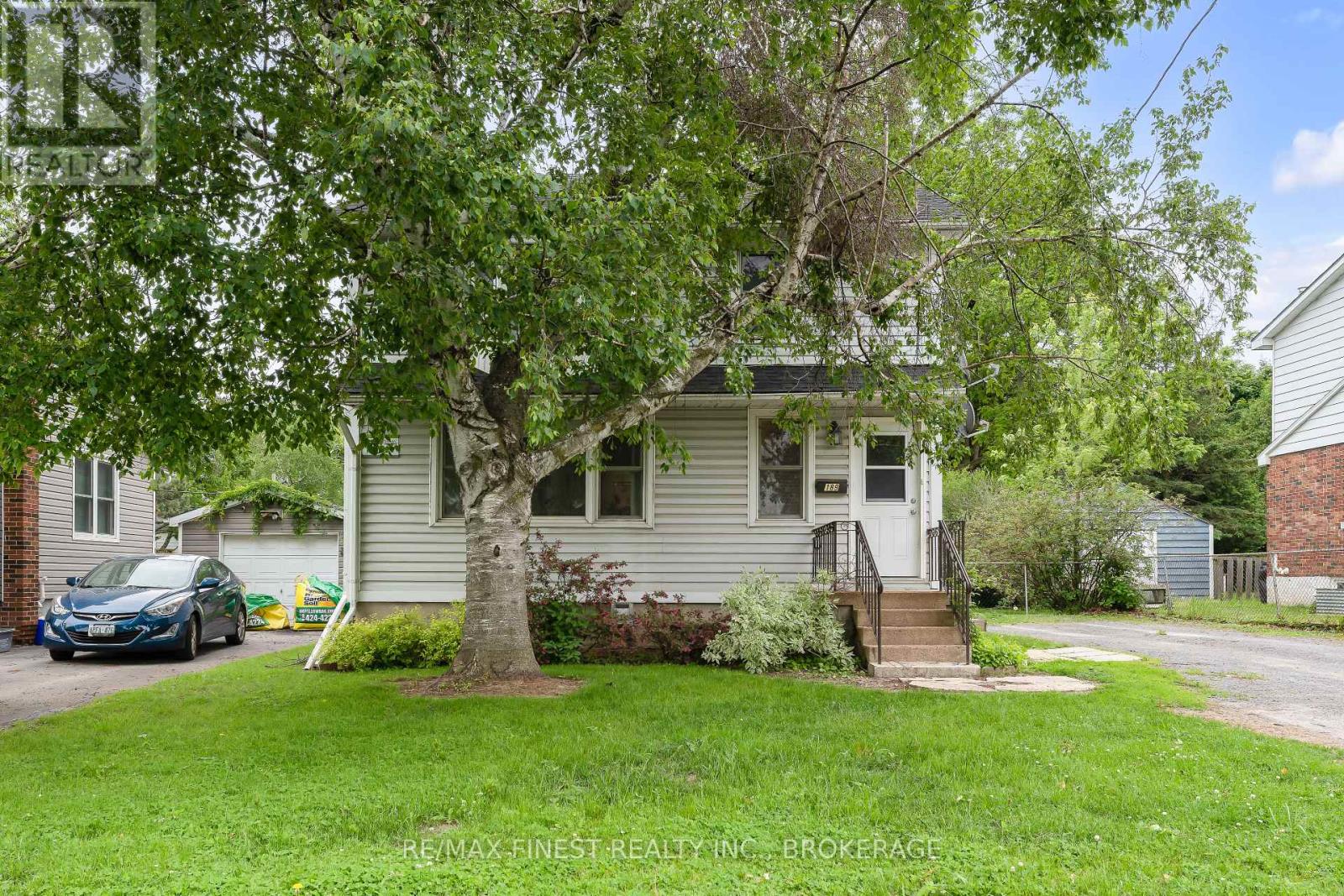
Highlights
Description
- Time on Houseful52 days
- Property typeSingle family
- Neighbourhood
- Median school Score
- Mortgage payment
Fantastic opportunity!! Incredibly well maintained 2 story legal duplex in the established and sought after Balsam Grove neighbourhood in Kingston, Ontario. The bright and spacious main floor unit features a large bedroom with corner windows, updated 4 piece bathroom, huge living/dining room & well kept functional kitchen with beautiful French doors leading to the private rear yard. This unit also includes additional space in the finished basement, perfect for a rec room, home gym, home office or potential 2nd bedroom. Laundry included as well. The upper unit boasts 2 large bedrooms, a bright living room with large bay window, 4 piece bathroom & full kitchen. The private driveway allows for plenty of parking. Centrally located, close to shopping, parks, great schools and public transit. Perfect opportunity for investors, multi-generational families or the savvy buyer looking for additional income! (id:55581)
Home overview
- Heat source Natural gas
- Heat type Forced air
- Sewer/ septic Sanitary sewer
- # total stories 2
- Fencing Fenced yard
- # parking spaces 4
- # full baths 2
- # total bathrooms 2.0
- # of above grade bedrooms 3
- Has fireplace (y/n) Yes
- Community features School bus
- Subdivision 25 - west of sir john a. blvd
- Lot size (acres) 0.0
- Listing # X12286056
- Property sub type Single family residence
- Status Active
- Living room 4.07m X 3.64m
Level: 2nd - Bedroom 4.12m X 2.64m
Level: 2nd - Kitchen 3.17m X 2.92m
Level: 2nd - Bathroom 3.19m X 1.49m
Level: 2nd - Bedroom 4.05m X 2.81m
Level: 2nd - Recreational room / games room 6.85m X 5.14m
Level: Basement - Utility 6.93m X 4.18m
Level: Basement - Bedroom 4.17m X 2.88m
Level: Main - Kitchen 3.18m X 2.85m
Level: Main - Living room 4.05m X 3.8m
Level: Main - Bathroom 3.19m X 1.49m
Level: Main - Dining room 4.05m X 2.37m
Level: Main
- Listing source url Https://www.realtor.ca/real-estate/28607527/189-hawthorne-avenue-kingston-west-of-sir-john-a-blvd-25-west-of-sir-john-a-blvd
- Listing type identifier Idx

$-1,520
/ Month

