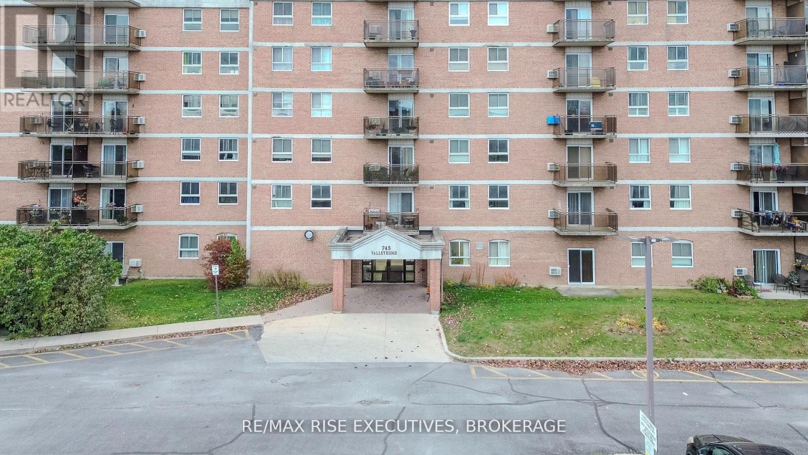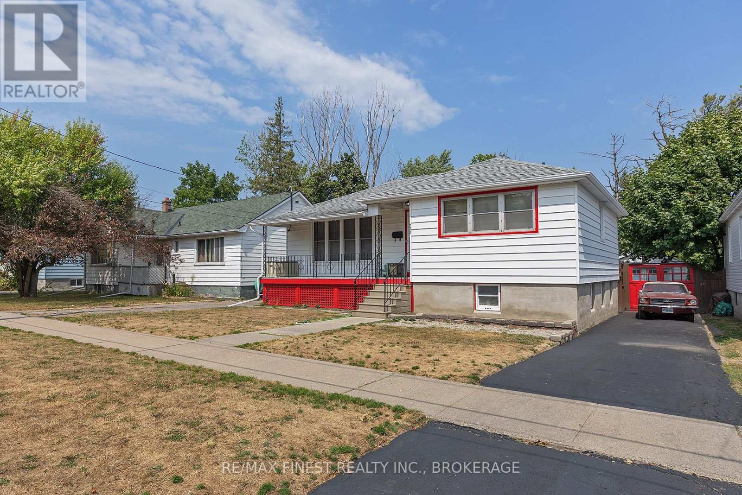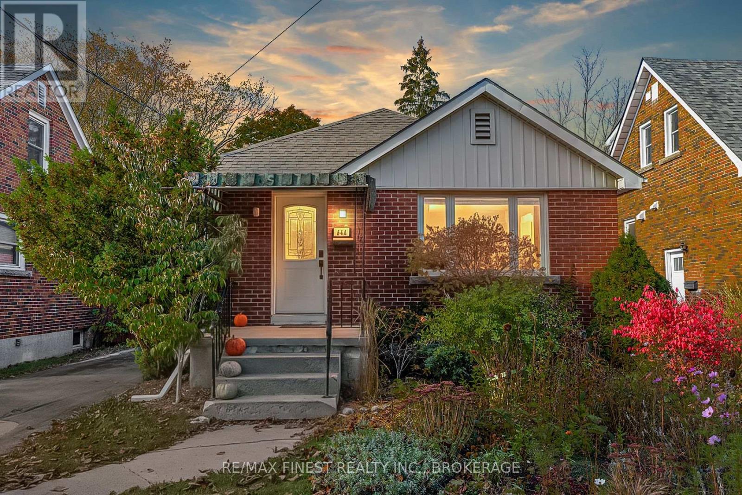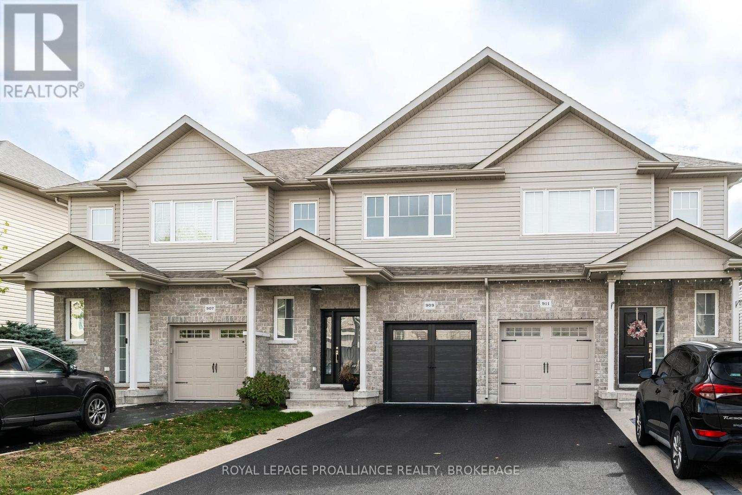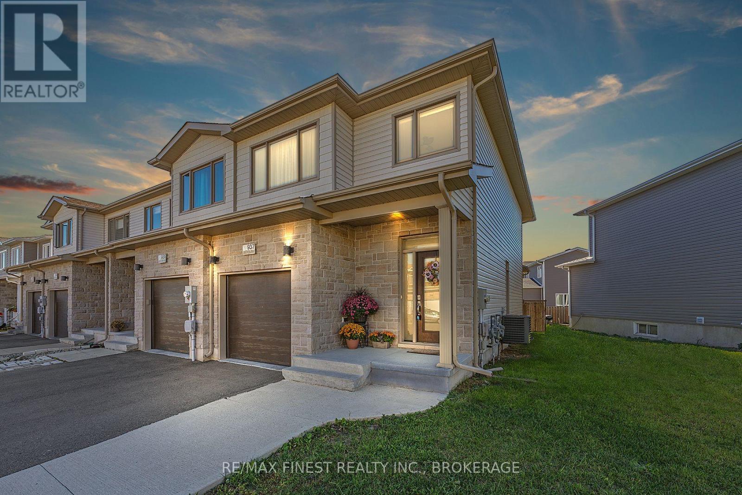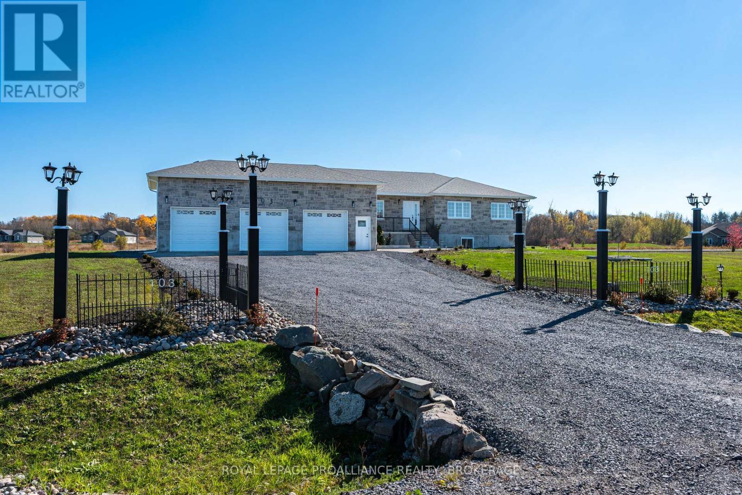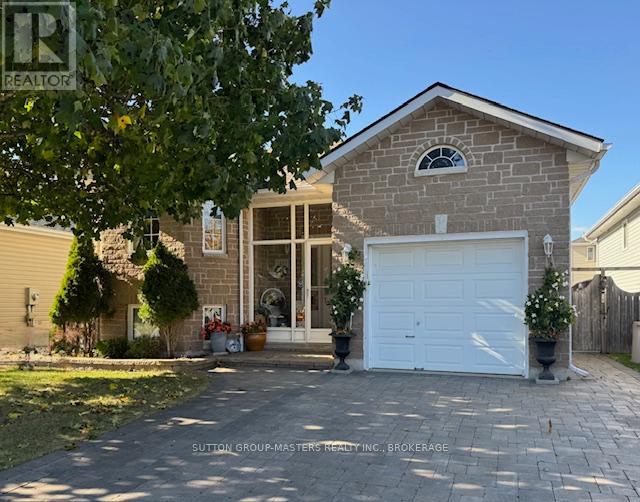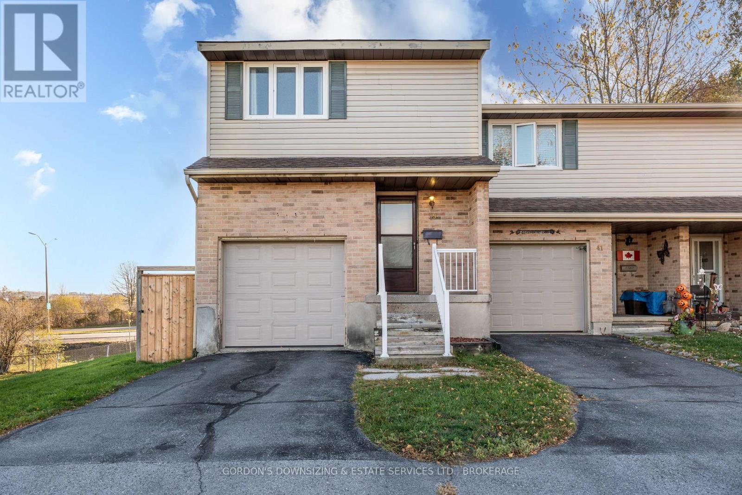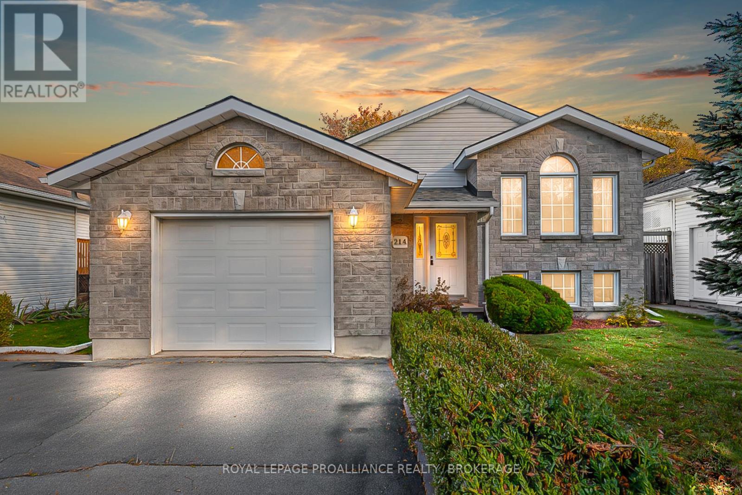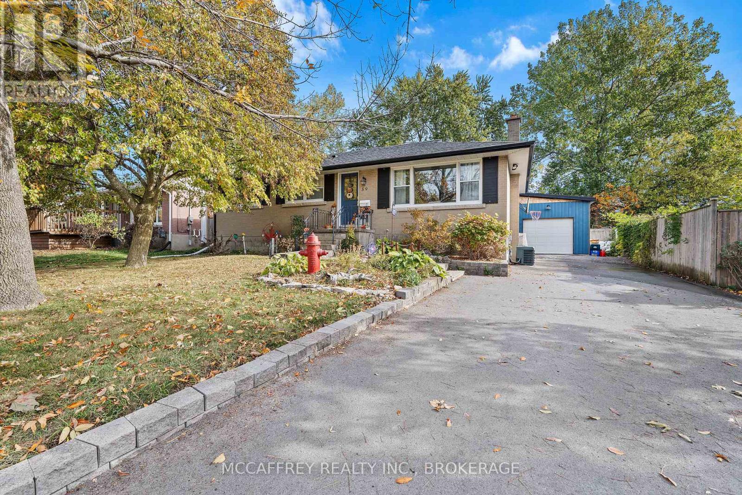- Houseful
- ON
- Kingston
- Calvin Park
- 48 19 Macpherson Ave
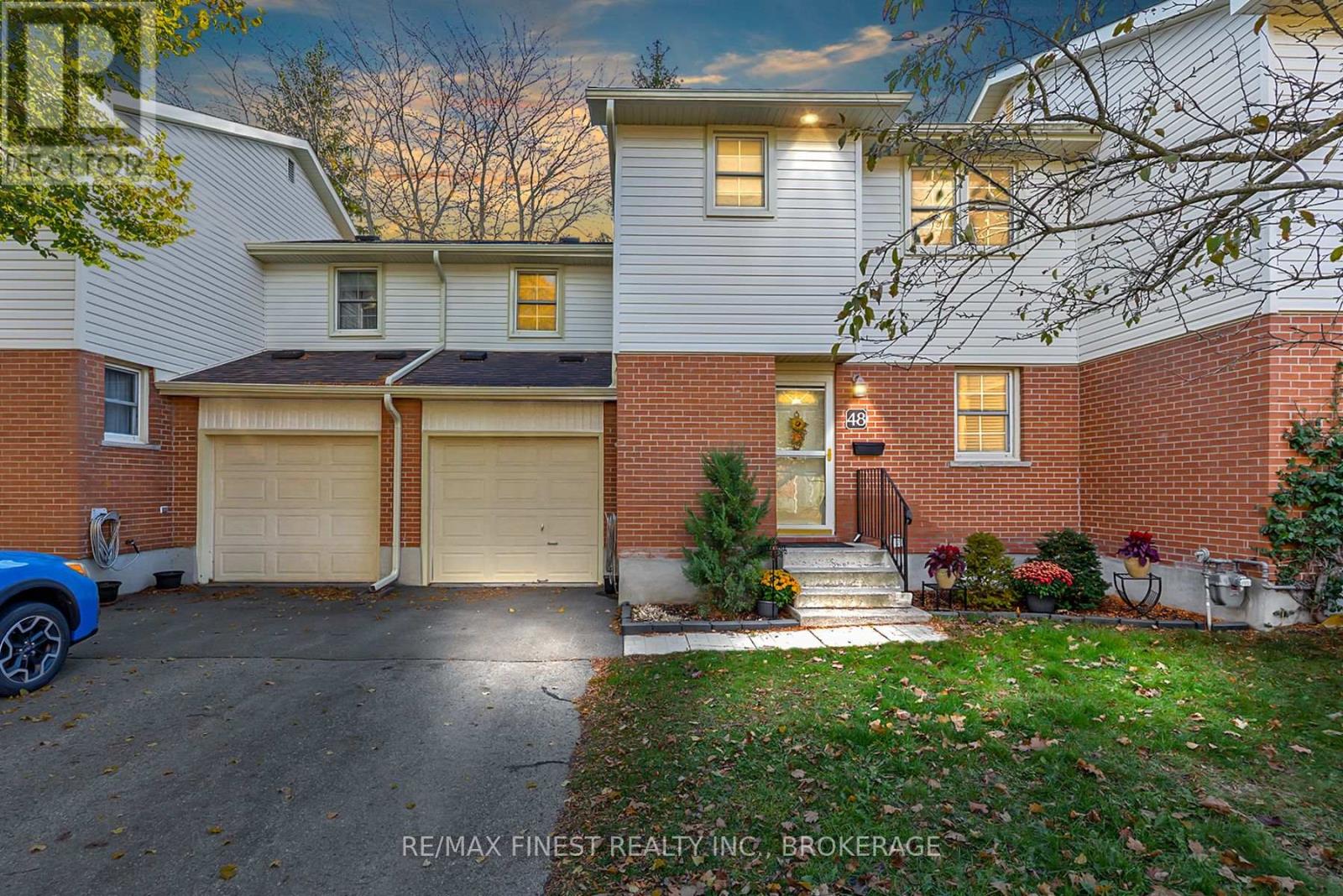
Highlights
Description
- Time on Housefulnew 3 hours
- Property typeSingle family
- Neighbourhood
- Median school Score
- Mortgage payment
Welcome to this meticulously maintained 2-story townhouse condo, ideally situated in a central city location. This home features a recently upgraded exterior with new siding, fascia, downspouts eaves and soffits, showcasing a contemporary color scheme that enhances its curb appeal. Step inside to find a bright and inviting galley-style kitchen perfect for casual dining, featuring ample space and functionality. The kitchen seamlessly opens to an open-concept dining and family room, creating an ideal setting for entertaining or relaxing. This living space also grants access to a private back patio, perfect for outdoor enjoyment. A conveniently located 2-piece bath is situated on the main level for guests. Rarely available in this style of unit, you're offered 4 spacious bedrooms, providing space for family, guests, or a home office. The upper level is completed by a spacious full 4-piece bath. The lower level features a versatile rec room, providing developable space that can be customized to fit your lifestyle. It also includes additional storage and a laundry area for convenience. This unit comes with a single car garage, featuring full-size front and back doors for easy garden access, plus a private driveway with parking for up to 3 vehicles. This well-managed condo offers peace of mind with water included in the condo fees, and pet ownership is permitted with some restrictions. Enjoy the benefits of central living with nearby amenities, while returning home to a tidy, inviting atmosphere that's been very well cared for. This home combines comfort, space, and style-ready for you to move in and enjoy! Don't miss your chance to view this exceptional townhouse condo! (id:63267)
Home overview
- Cooling None
- Heat source Electric
- Heat type Baseboard heaters
- # total stories 2
- # parking spaces 2
- Has garage (y/n) Yes
- # full baths 1
- # half baths 1
- # total bathrooms 2.0
- # of above grade bedrooms 4
- Community features Pets allowed with restrictions, school bus
- Subdivision 18 - central city west
- Lot desc Landscaped
- Lot size (acres) 0.0
- Listing # X12490542
- Property sub type Single family residence
- Status Active
- 2nd bedroom 2.94m X 3.43m
Level: 2nd - 3rd bedroom 3.07m X 3.12m
Level: 2nd - 4th bedroom 3.02m X 4.25m
Level: 2nd - Primary bedroom 3.09m X 4.22m
Level: 2nd - Bathroom 2.58m X 2.6m
Level: 2nd - Recreational room / games room 4.61m X 4.27m
Level: Basement - Other 5.39m X 3.39m
Level: Basement - Laundry 0.88m X 4.27m
Level: Basement - Bathroom 1.4m X 1.42m
Level: Main - Dining room 2.89m X 3.77m
Level: Main - Kitchen 2.74m X 4.13m
Level: Main - Living room 2.75m X 3.71m
Level: Main
- Listing source url Https://www.realtor.ca/real-estate/29047646/48-19-macpherson-avenue-kingston-central-city-west-18-central-city-west
- Listing type identifier Idx

$-575
/ Month

