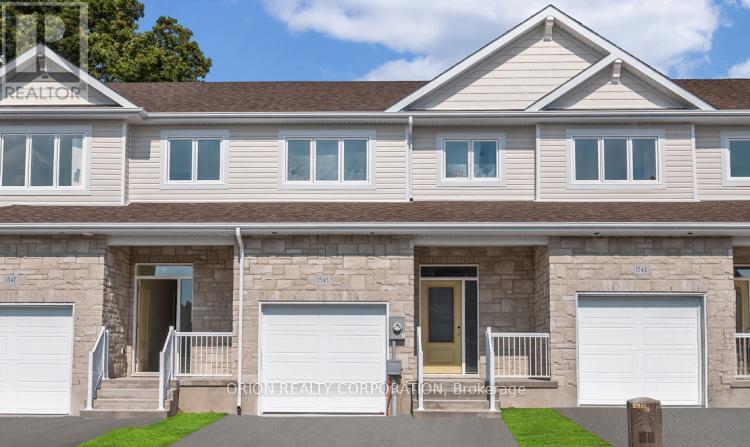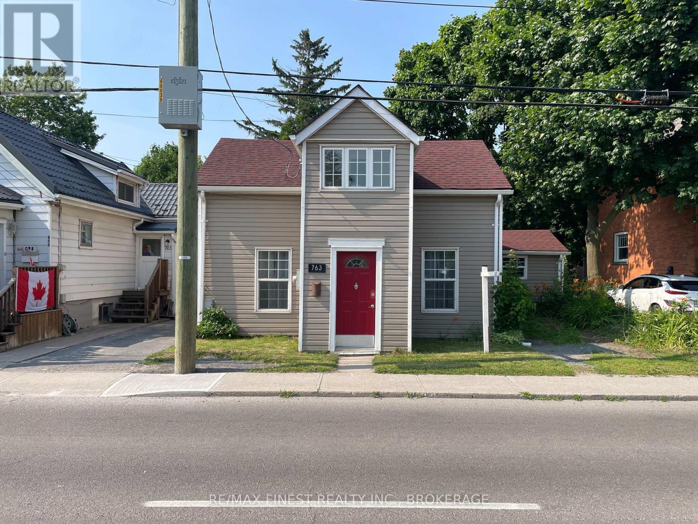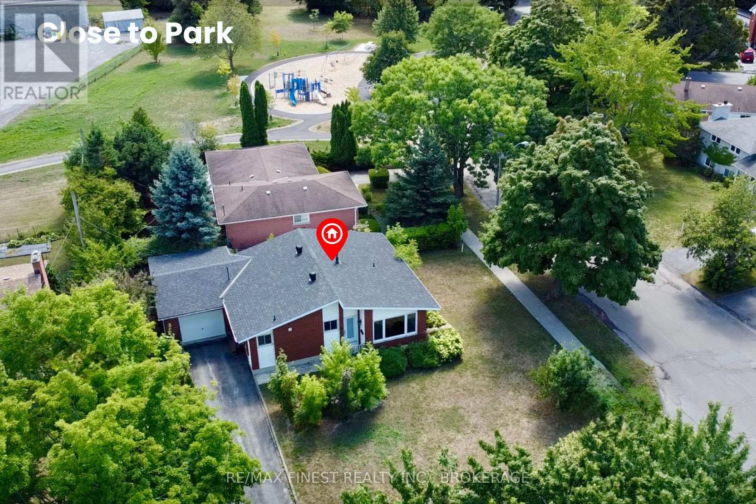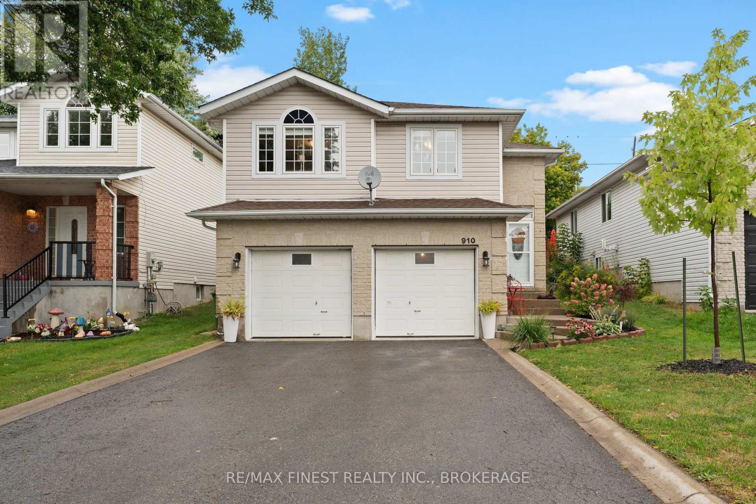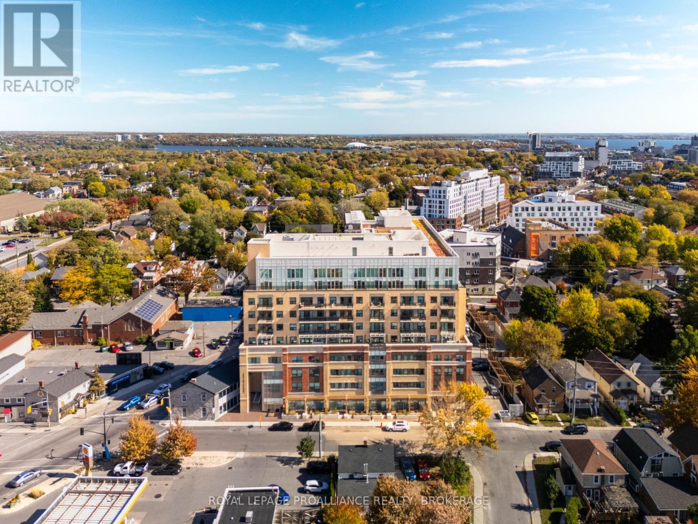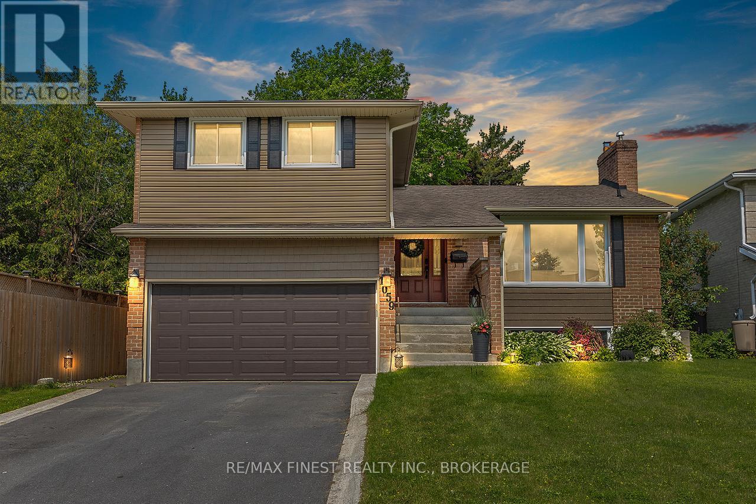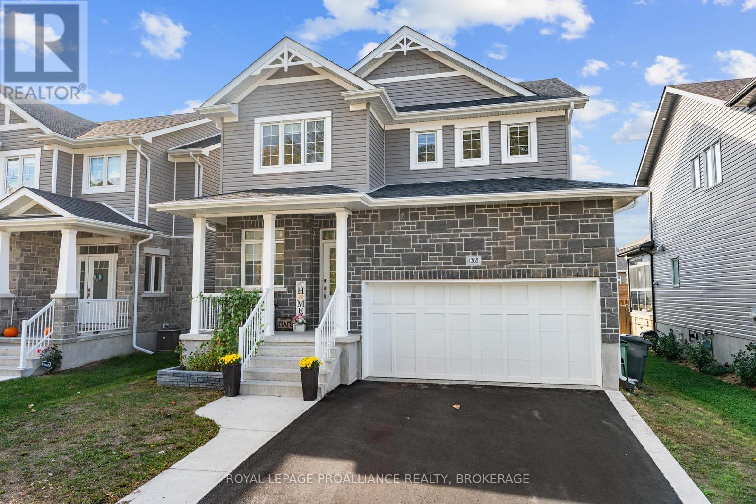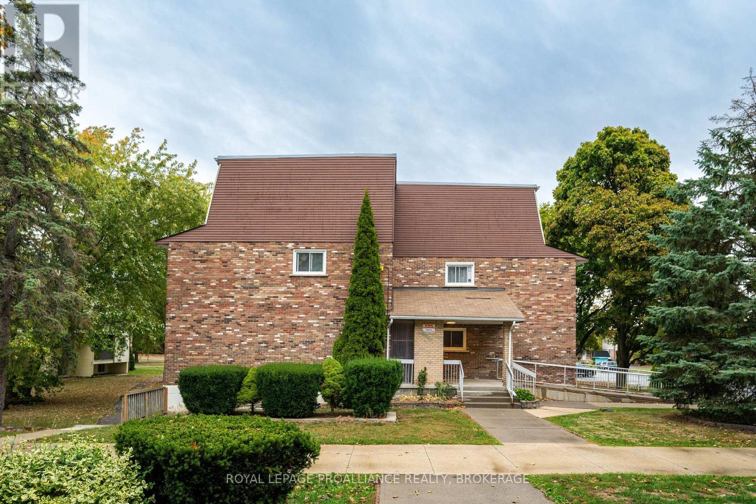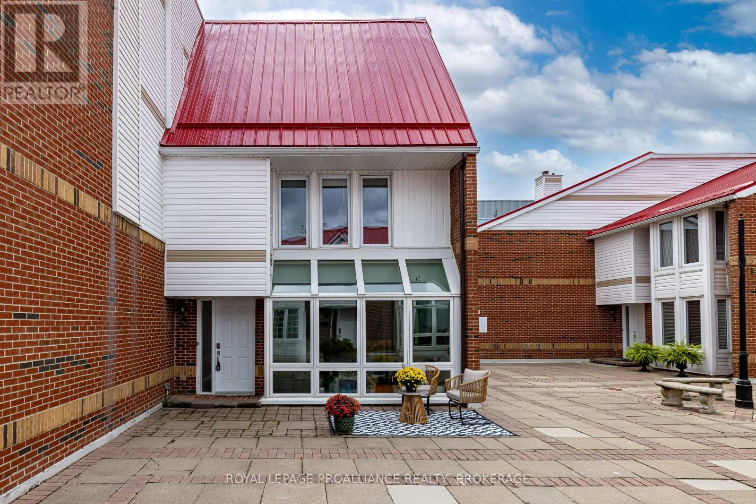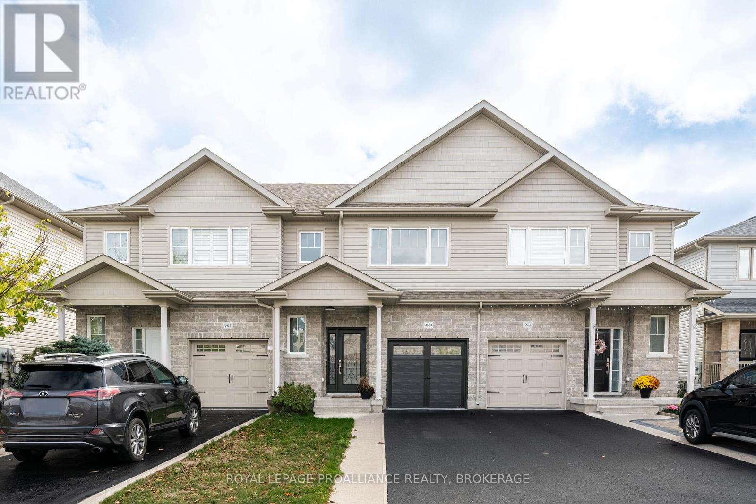- Houseful
- ON
- Kingston
- Auden Park
- 1974 Geology Trl
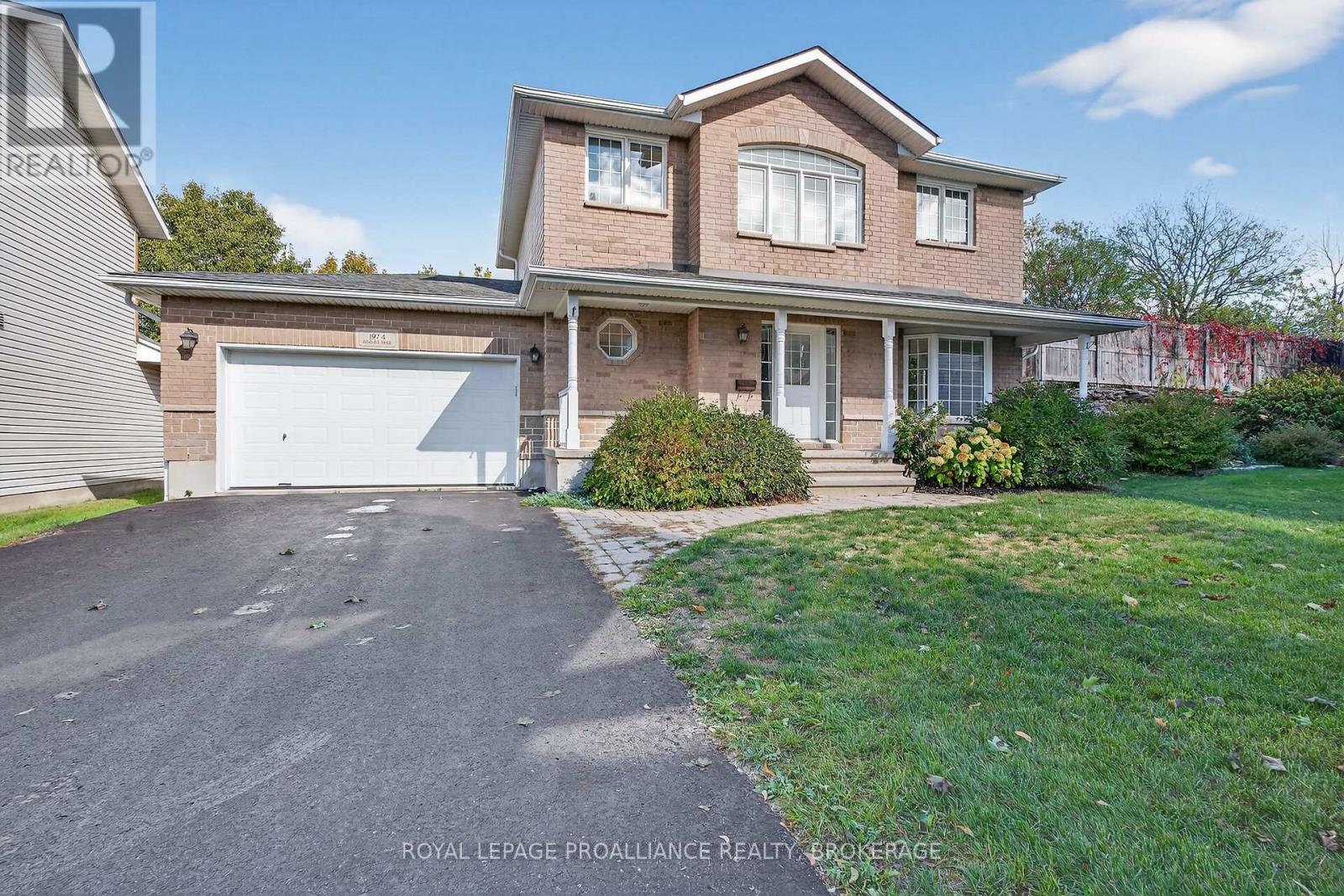
Highlights
Description
- Time on Housefulnew 11 hours
- Property typeSingle family
- Neighbourhood
- Median school Score
- Mortgage payment
Welcome to your dream home! This beautiful and spacious contemporary residence is nestled on a quiet cul-de-sac, just a short walk from the lake, parks, and shopping. Perfectly designed for family living, this home offers a functional and stylish floor plan with modern upgrades throughout. Step inside to a bright and welcoming entrance with soaring 9-foot ceilings. The main level features a beautifully updated kitchen with an open-concept eat-in breakfast nook that flows seamlessly into the large living room, complete with a cozy gas fireplace. Patio doors lead out to a generous back deck - ideal for outdoor entertaining. A separate dining room (or optional family room), main-level laundry, and a convenient two-piece bathroom complete the main floor. Upstairs, the spacious primary bedroom boasts a luxurious four-piece ensuite. Two additional bedrooms share a well-appointed four-piece bathroom. New engineered hardwood flooring was installed throughout the upper level in May 2024, adding warmth and elegance. The fully finished, newly renovated lower level offers incredible versatility with a large recreation room, kitchenette, bedroom, brand-new bathroom, and ample storage - perfect for extended family, guests, or a private retreat. Enjoy the fully landscaped backyard with no rear neighbours, offering peace, privacy, and the perfect space for relaxation. Dont miss the opportunity to make this stunning home yours! (id:63267)
Home overview
- Cooling Central air conditioning
- Heat source Natural gas
- Heat type Forced air
- Sewer/ septic Sanitary sewer
- # total stories 2
- Fencing Fenced yard
- # parking spaces 5
- Has garage (y/n) Yes
- # full baths 3
- # half baths 1
- # total bathrooms 4.0
- # of above grade bedrooms 4
- Has fireplace (y/n) Yes
- Subdivision 28 - city southwest
- Directions 1526121
- Lot desc Landscaped
- Lot size (acres) 0.0
- Listing # X12454206
- Property sub type Single family residence
- Status Active
- Bathroom 2.78m X 1.76m
Level: 2nd - Bathroom 2.46m X 2.34m
Level: 2nd - Bedroom 3.51m X 3.65m
Level: Basement - Utility 3.59m X 5.05m
Level: Basement - Bathroom 2.17m X 2.22m
Level: Basement - Recreational room / games room 8.81m X 6.59m
Level: Basement - Dining room 4.88m X 3.36m
Level: Main - Living room 4.6m X 4.48m
Level: Main - Primary bedroom 5.81m X 4.51m
Level: Main - Kitchen 3.97m X 3.73m
Level: Main - Laundry 2.03m X 2.41m
Level: Main - Bathroom 1.51m X 1.49m
Level: Main - Bedroom 3.65m X 3.35m
Level: Main - Foyer 3.24m X 3.49m
Level: Main - Eating area 2.53m X 3.24m
Level: Main - 2nd bedroom 3.94m X 2.72m
Level: Main
- Listing source url Https://www.realtor.ca/real-estate/28971518/1974-geology-trail-kingston-city-southwest-28-city-southwest
- Listing type identifier Idx

$-2,000
/ Month

