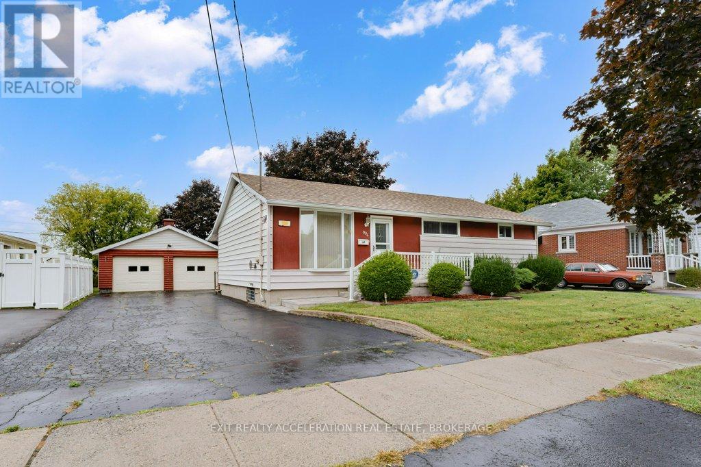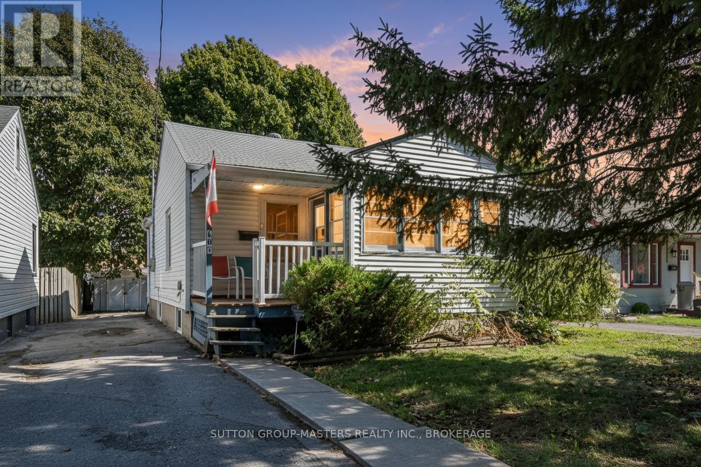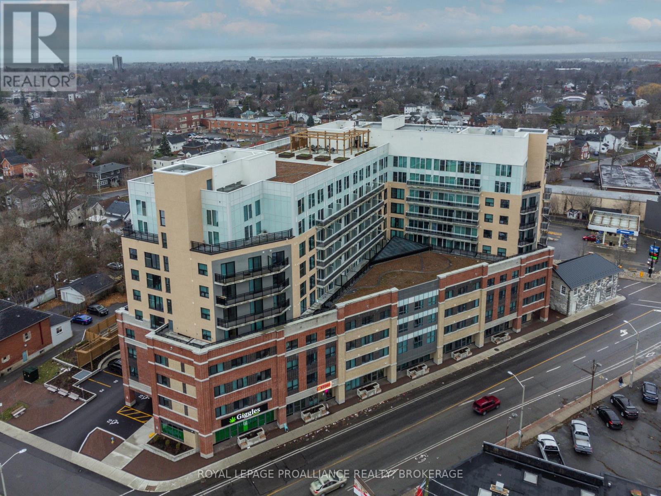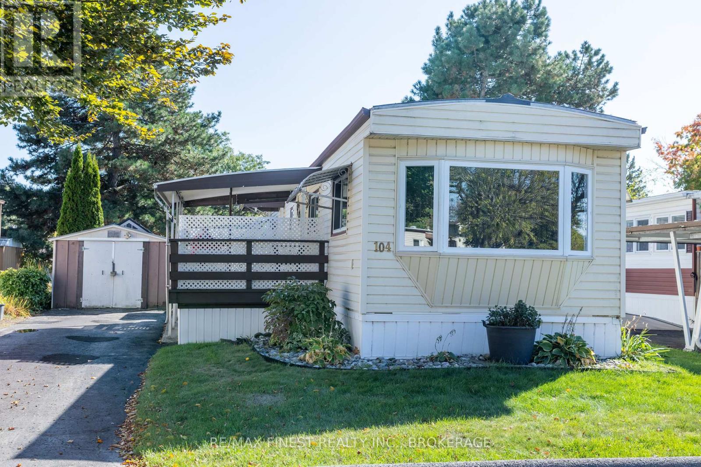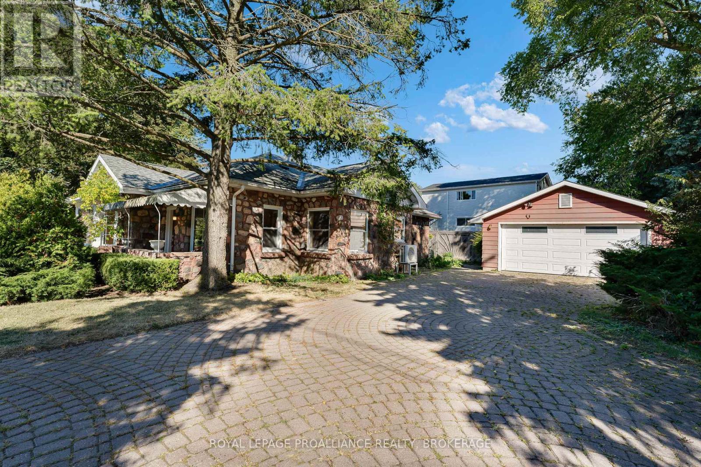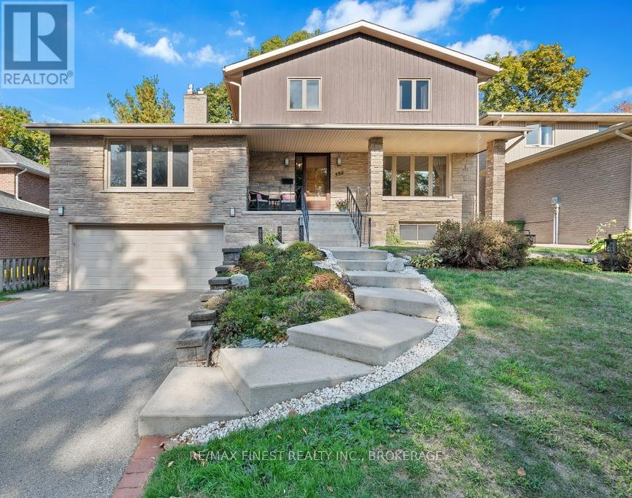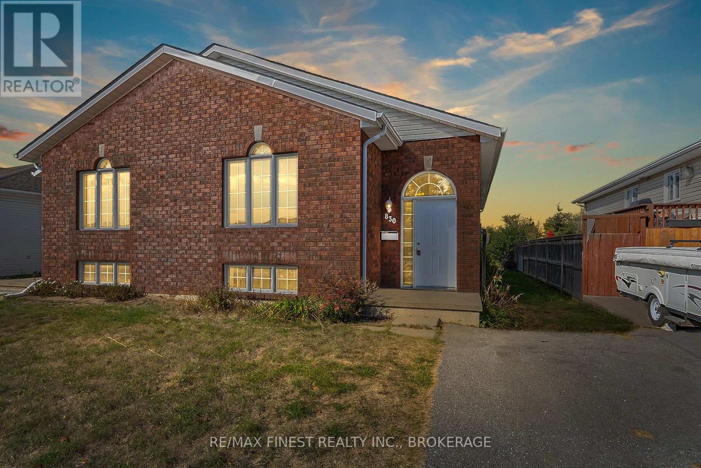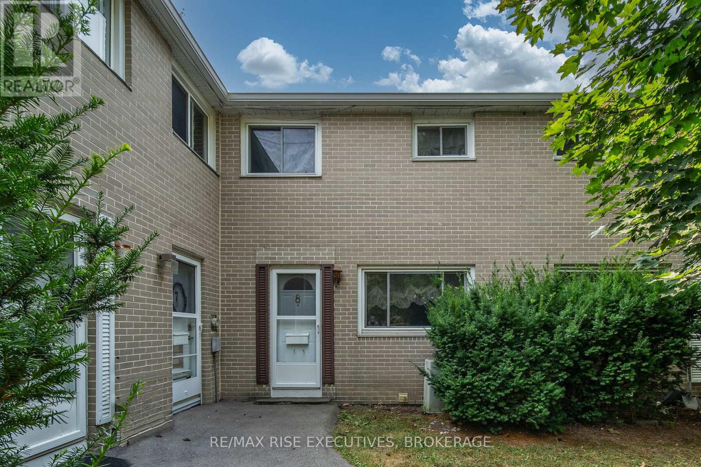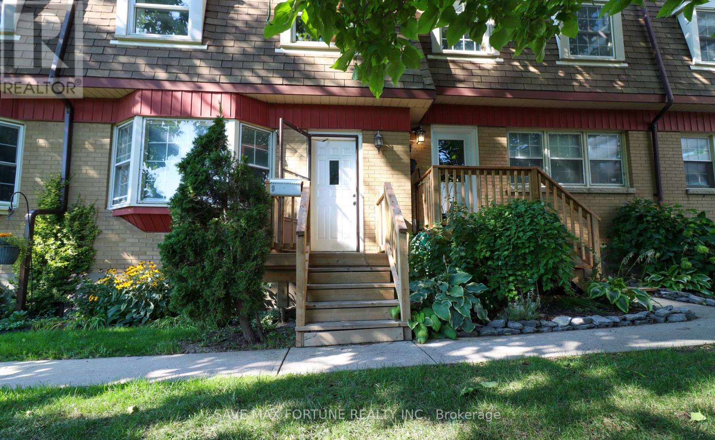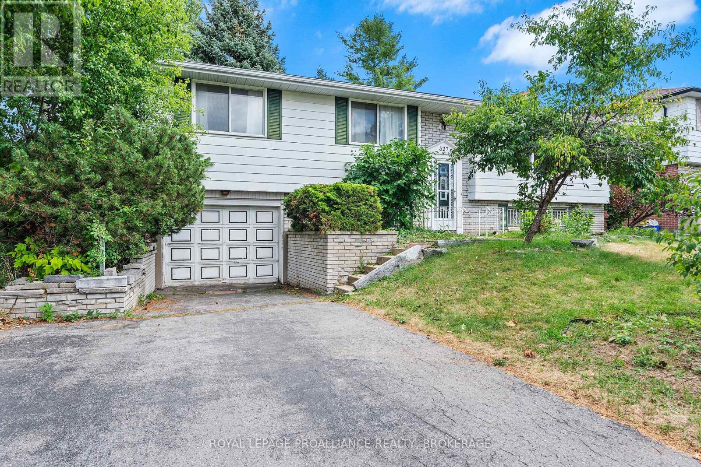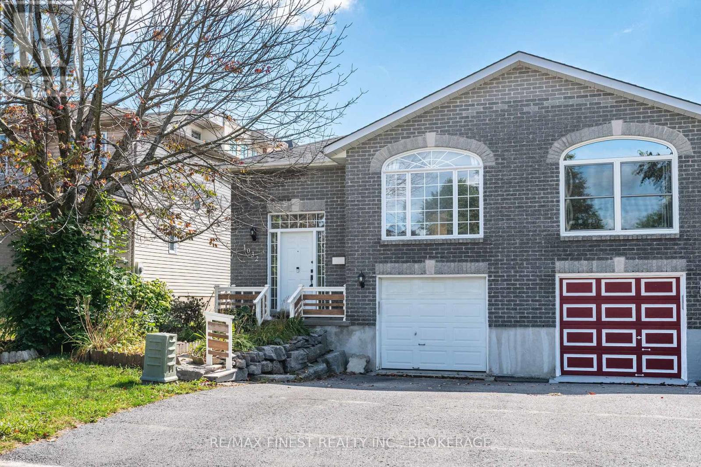- Houseful
- ON
- Kingston
- Portsmouth
- 501 2 Mowat Ave
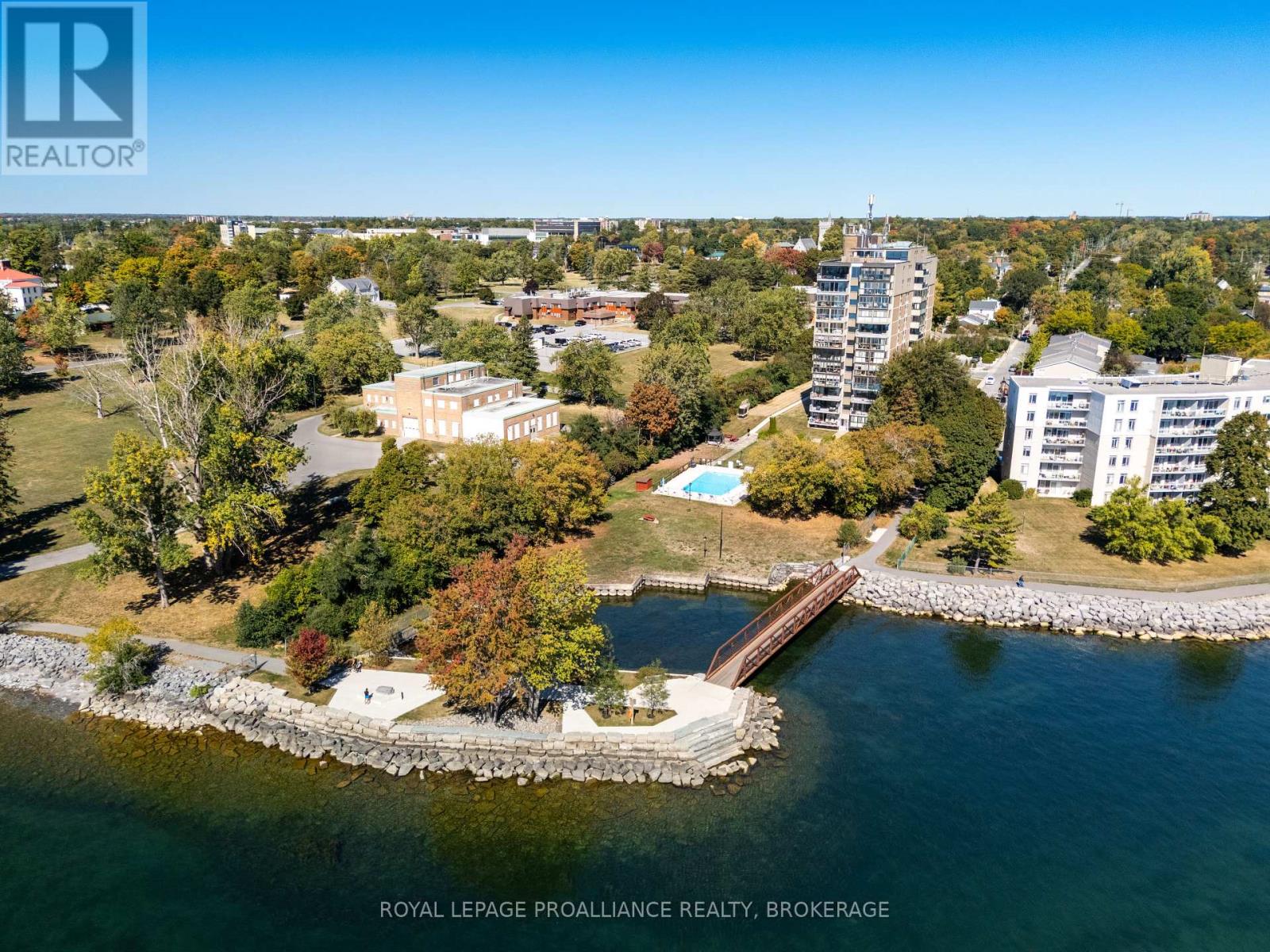
Highlights
Description
- Time on Housefulnew 5 days
- Property typeSingle family
- Neighbourhood
- Median school Score
- Mortgage payment
Cozy condominium unit in Portsmouth Village featuring 2 bedroom, 1.5 bath & views of Portsmouth Marina. Step inside & be greeted by a galley kitchen, followed by the adjacent dining area & spacious living room offering sunroom access for nightly sunsets. The primary bedroom is generously sized & possesses great closet space, as well as a 2pc ensuite bath. This building is host to many amenities such as a library, party room, gym, sauna, exterior in-ground saltwater pool & community BBQ, as well as storage lockers & underground parking. Easily walk to Lake Ontario Park along the shores of Lake Ontario, the Cataraqui Golf & Country Club, Providence Care Hospital, Portsmouth Village, or take a very short drive to Queen's University & the Kingston downtown core. (id:63267)
Home overview
- Cooling Wall unit
- Heat source Electric
- Heat type Baseboard heaters
- Has pool (y/n) Yes
- # parking spaces 1
- Has garage (y/n) Yes
- # full baths 1
- # half baths 1
- # total bathrooms 2.0
- # of above grade bedrooms 2
- Community features Pet restrictions
- Subdivision 18 - central city west
- View City view, lake view, view of water
- Water body name Lake ontario
- Lot size (acres) 0.0
- Listing # X12421310
- Property sub type Single family residence
- Status Active
- Bedroom 3.77m X 3.07m
Level: Main - Bathroom 1.5m X 2.38m
Level: Main - Sunroom 5.74m X 1.63m
Level: Main - Dining room 2.49m X 2.39m
Level: Main - Bathroom 1.54m X 1.47m
Level: Main - Kitchen 2.39m X 2.55m
Level: Main - Primary bedroom 4.72m X 4.25m
Level: Main - Living room 3.84m X 6.2m
Level: Main
- Listing source url Https://www.realtor.ca/real-estate/28900905/501-2-mowat-avenue-kingston-central-city-west-18-central-city-west
- Listing type identifier Idx

$2
/ Month

