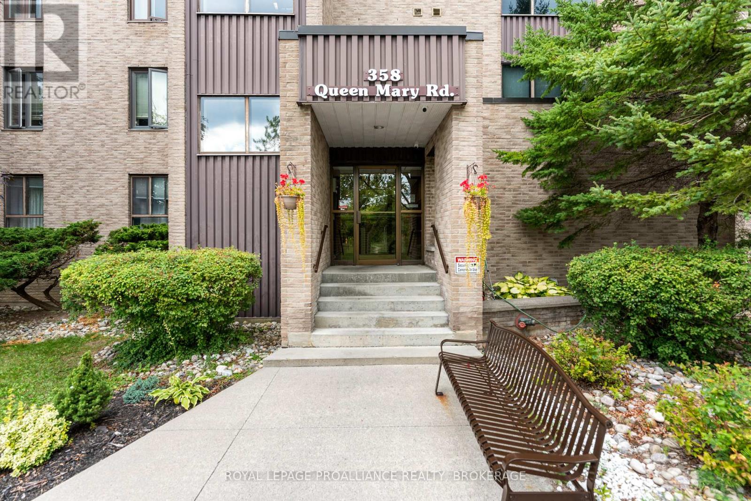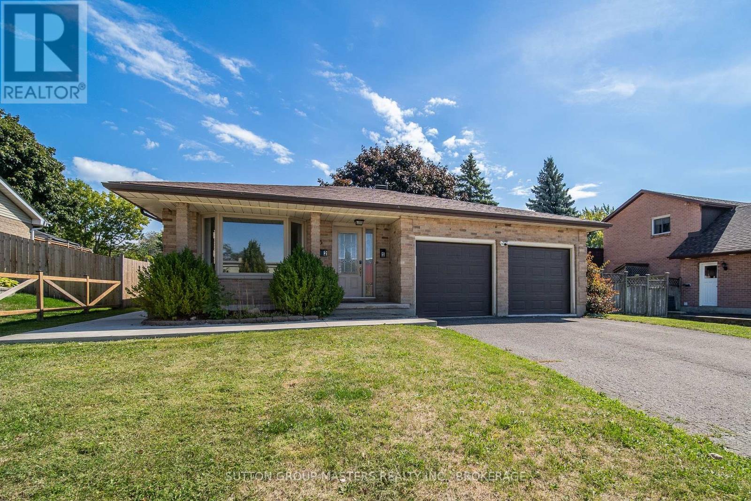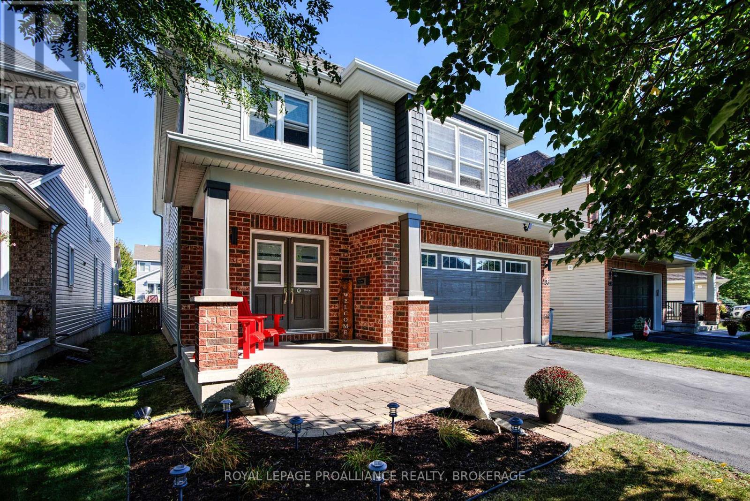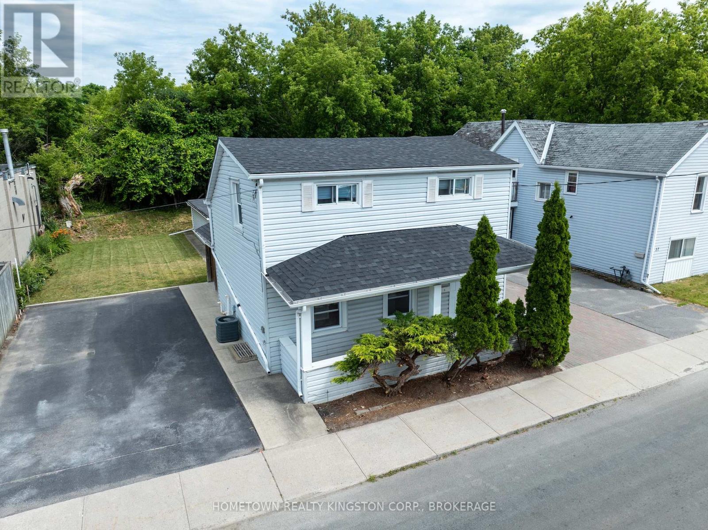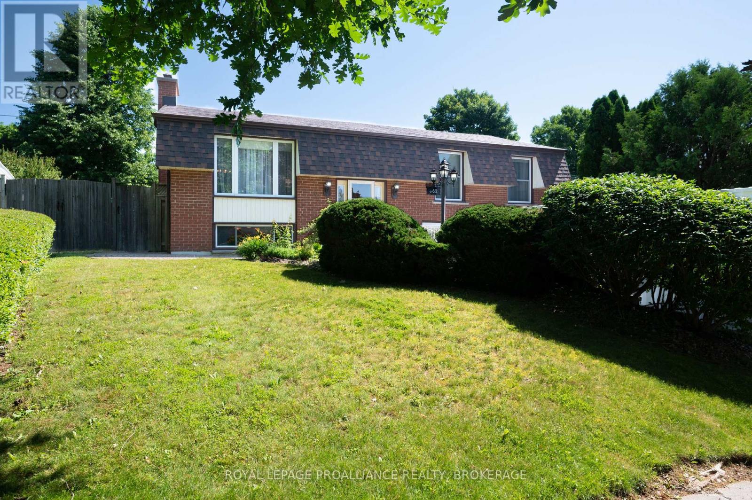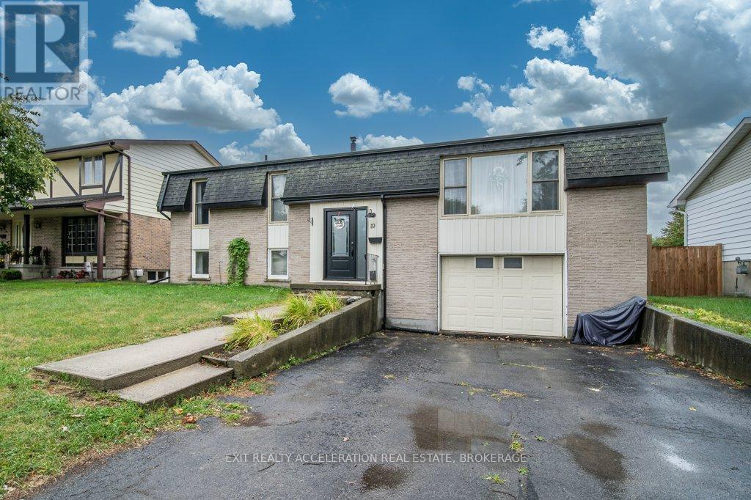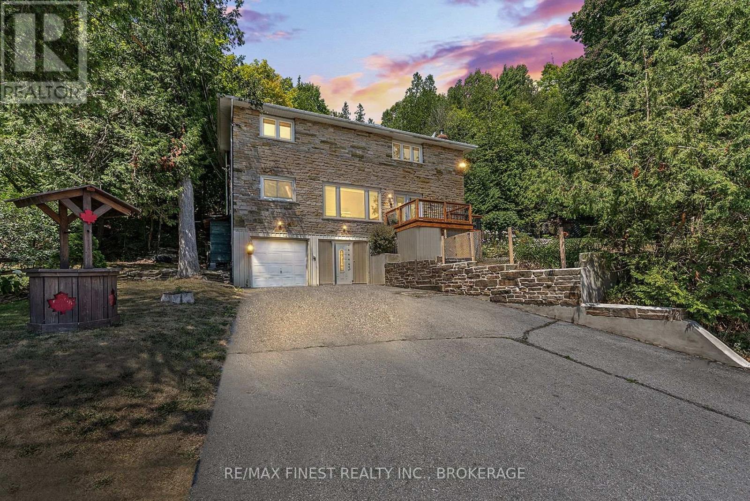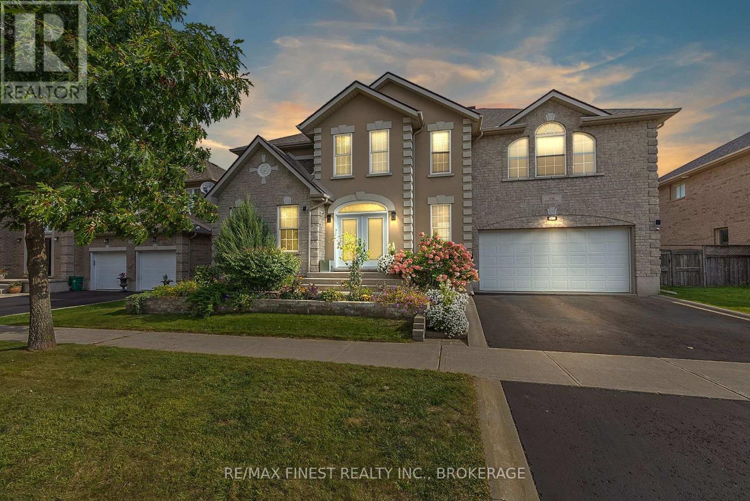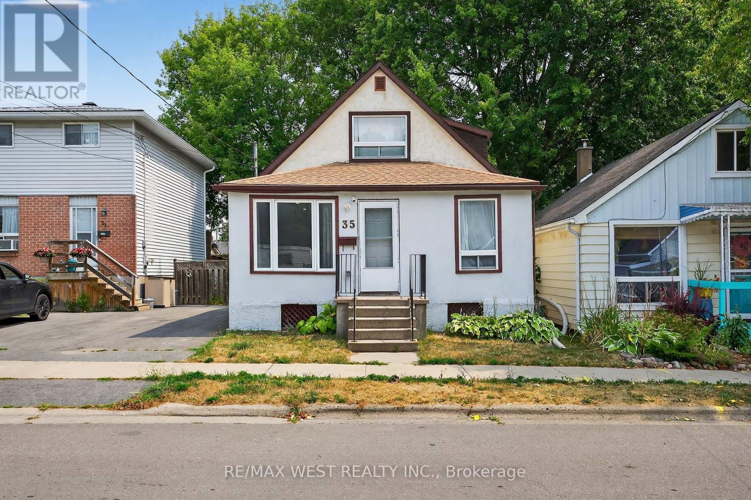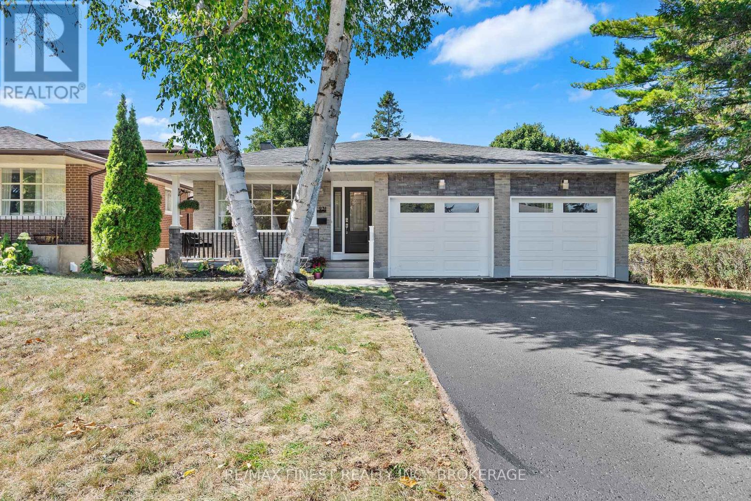- Houseful
- ON
- Kingston
- Strathcona Park
- 204 Inverness Cres
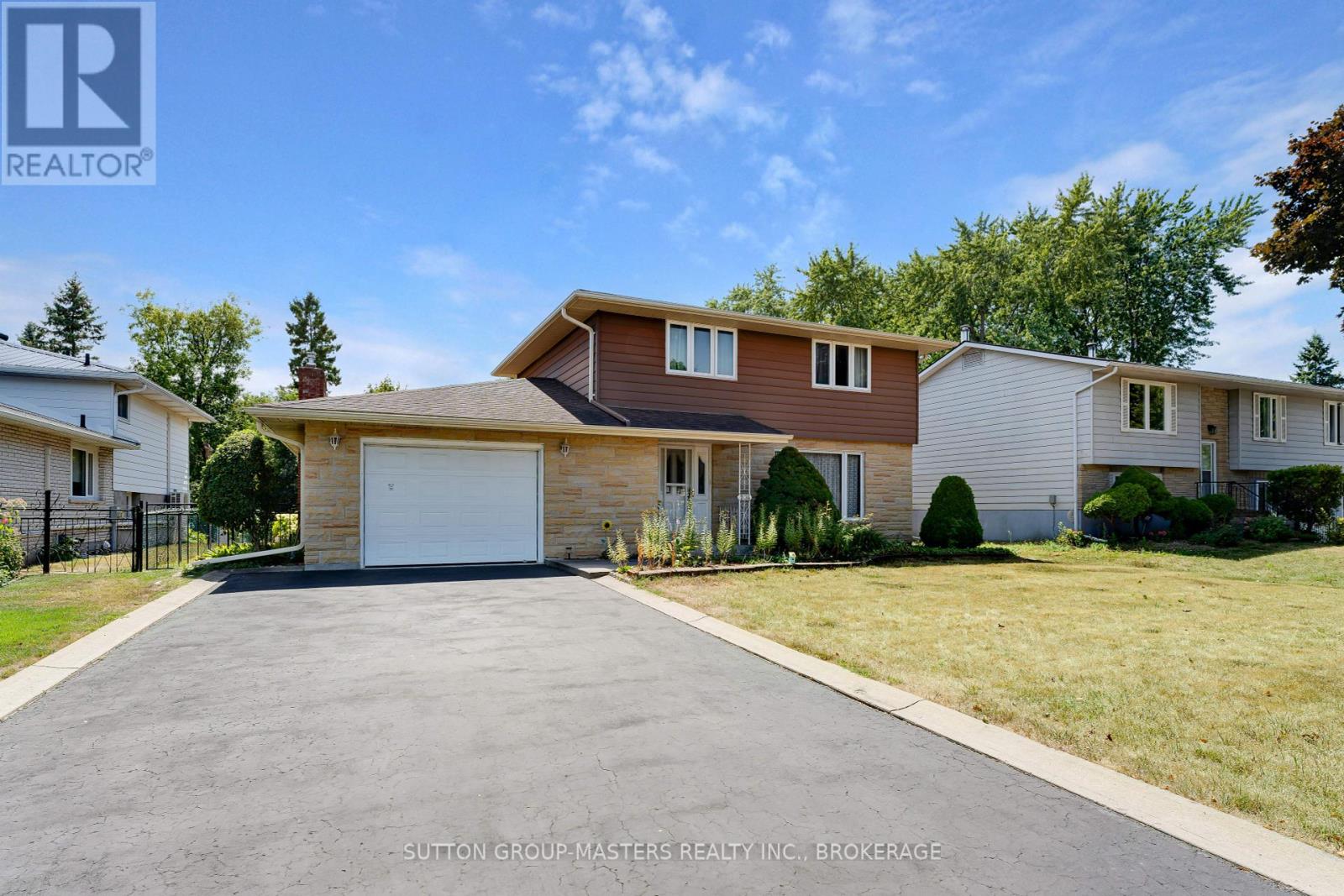
Highlights
Description
- Time on Houseful15 days
- Property typeSingle family
- Neighbourhood
- Median school Score
- Mortgage payment
Situated in one of Kingston's most central city locations, this lovely original owner 2 story home, may just be the one you have been waiting for. The moment you drive up, you immediately get a sense of just how special and well cared for this home is. The property is simply stunning with the manicured lawn, extensive perennial gardens and parking for 4 vehicles. The back yard is equally as nice as the front and will be an absolute pleasure to entertain all your family and friends. The Main level floorplan of this home offers a bright open entry, then be impressed by the large open Living / Dining combination, complete with gleaming hardwood floors. The generous eat in kitchen is also open to your main level family room accented by a lovely fireplace and patio doors that invite you out to your private patio. 1/2 bath/ laundry room combo and access to your attached garage finish off the main level. Upper level of this charming home offers a 3 bedroom 1 bath floorplan with the master bedroom being very generous. Basement level is loaded with bonus space and offers a 1/2 bath, rec-room area and large utility space ideal for all the storage and handyman needs. No doubt a new owner will want to do some interior cosmetic updates to suite their own taste, but this home has updated shingles and windows along with the love and attention of a diligent homeowner since this home was new! Don't miss you opportunity to view one of the best opportunities to come along in the 2025 market. (id:63267)
Home overview
- Heat source Natural gas
- Heat type Forced air
- Sewer/ septic Sanitary sewer
- # total stories 2
- # parking spaces 5
- Has garage (y/n) Yes
- # full baths 1
- # half baths 2
- # total bathrooms 3.0
- # of above grade bedrooms 3
- Has fireplace (y/n) Yes
- Subdivision 25 - west of sir john a. blvd
- Lot desc Landscaped
- Lot size (acres) 0.0
- Listing # X12356475
- Property sub type Single family residence
- Status Active
- Bathroom 3.44m X 2.13m
Level: 2nd - 2nd bedroom 2.85m X 3.47m
Level: 2nd - Primary bedroom 7.54m X 3.31m
Level: 2nd - Bedroom 2.54m X 2.97m
Level: 2nd - Recreational room / games room 6.93m X 8.4m
Level: Basement - Utility 3.45m X 6.08m
Level: Basement - Bathroom 2.64m X 1.89m
Level: Basement - Living room 3.17m X 5.49m
Level: Main - Bathroom 3.04m X 1.76m
Level: Main - Foyer 3.96m X 1.88m
Level: Main - Kitchen 3.79m X 3.02m
Level: Main - Dining room 3.88m X 3.16m
Level: Main - Family room 3.69m X 5.2m
Level: Main
- Listing source url Https://www.realtor.ca/real-estate/28759633/204-inverness-crescent-kingston-west-of-sir-john-a-blvd-25-west-of-sir-john-a-blvd
- Listing type identifier Idx

$-1,597
/ Month

