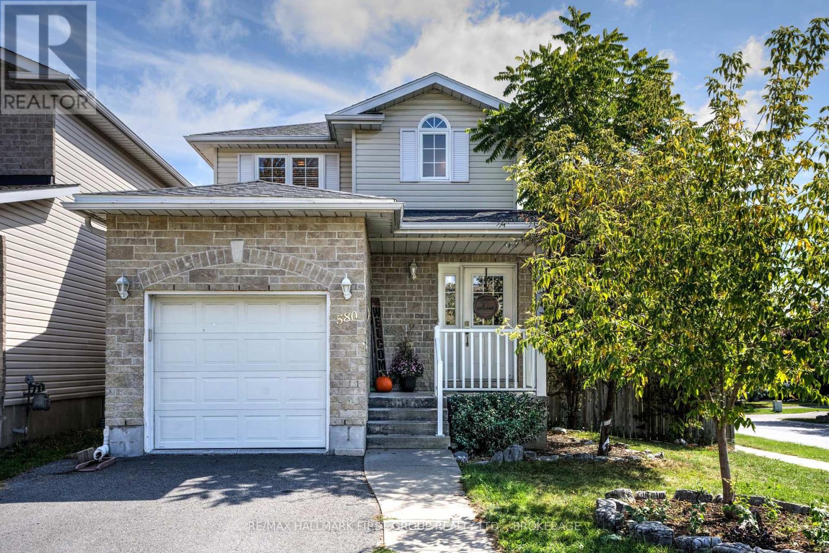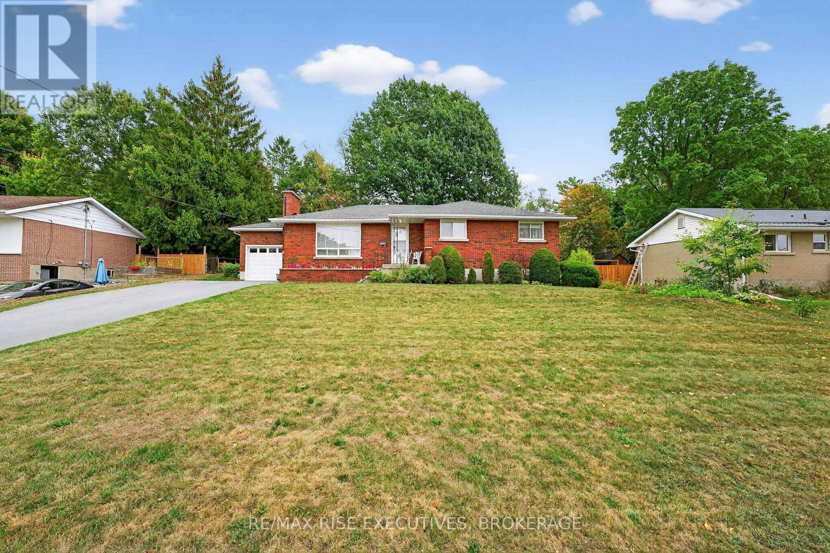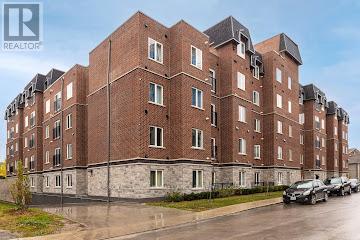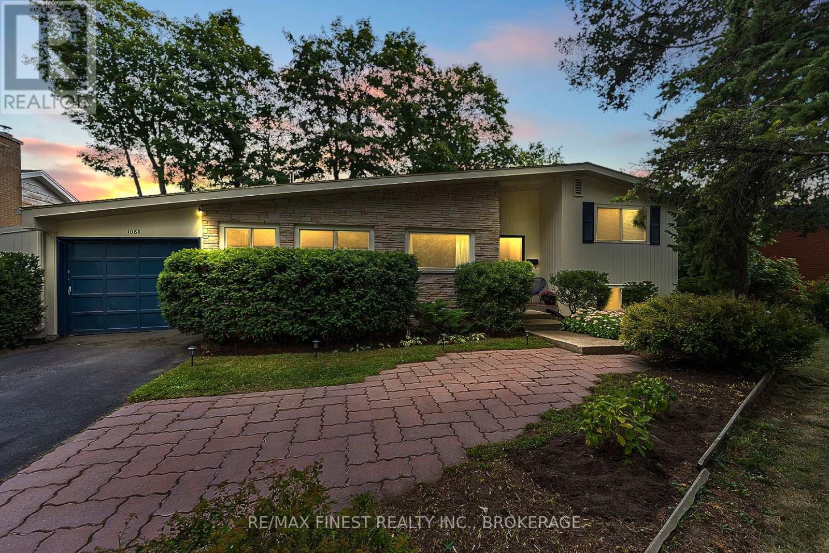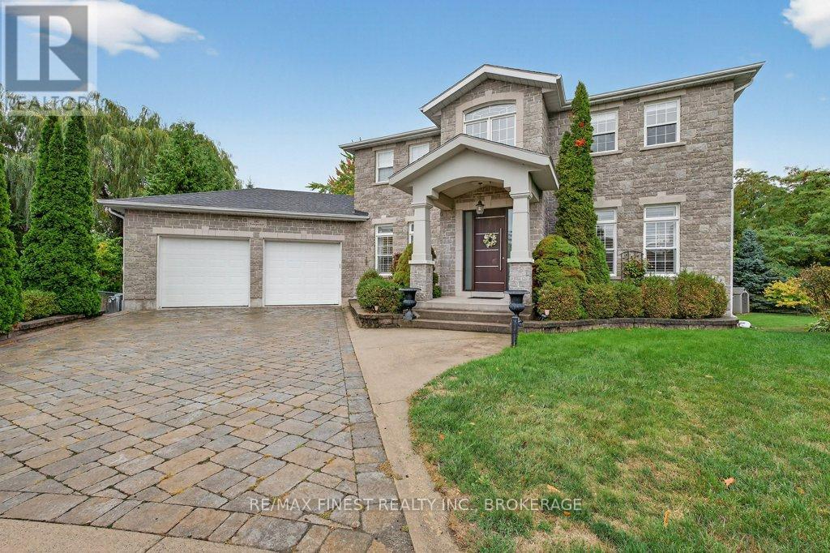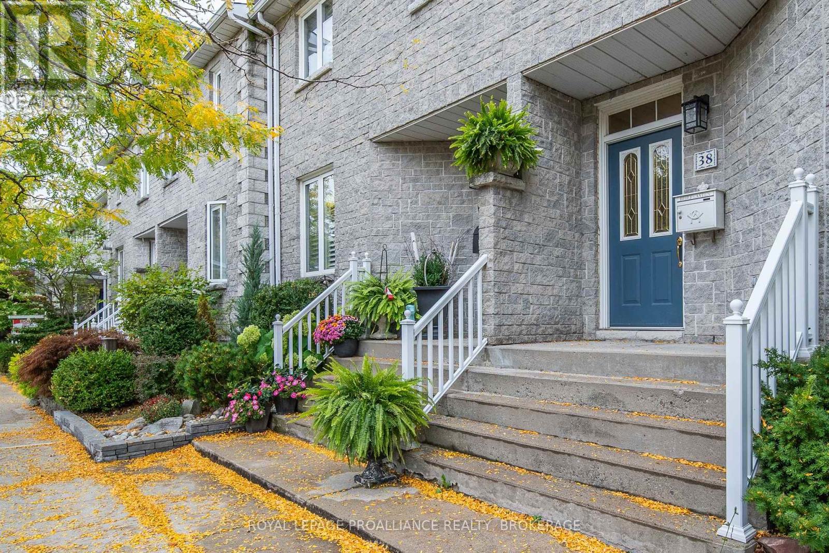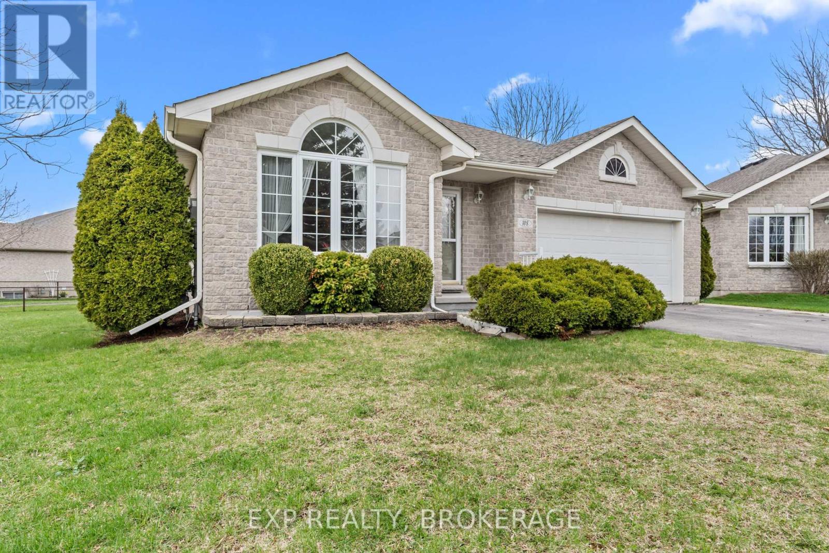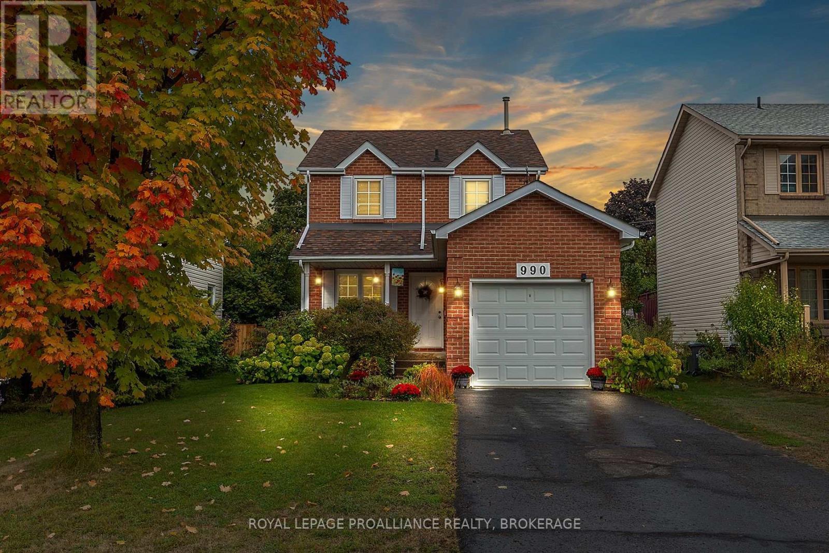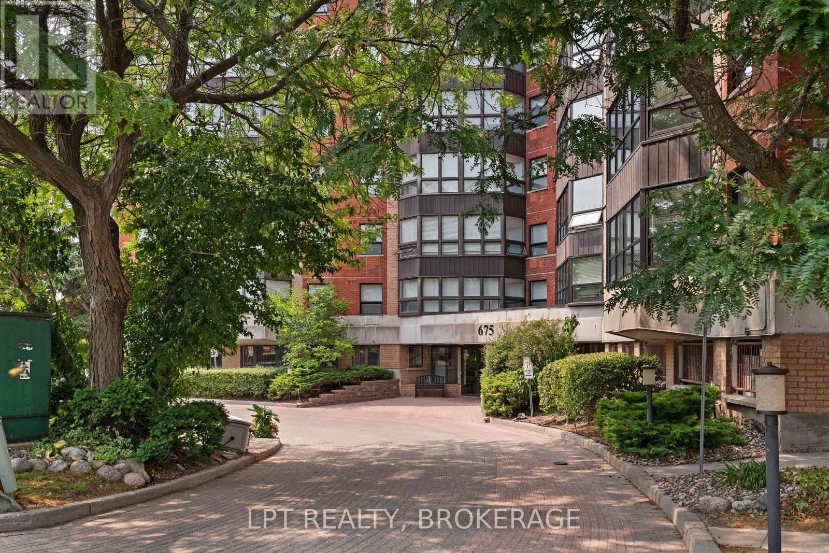- Houseful
- ON
- Kingston
- Reddendale
- 21 Crerar Blvd
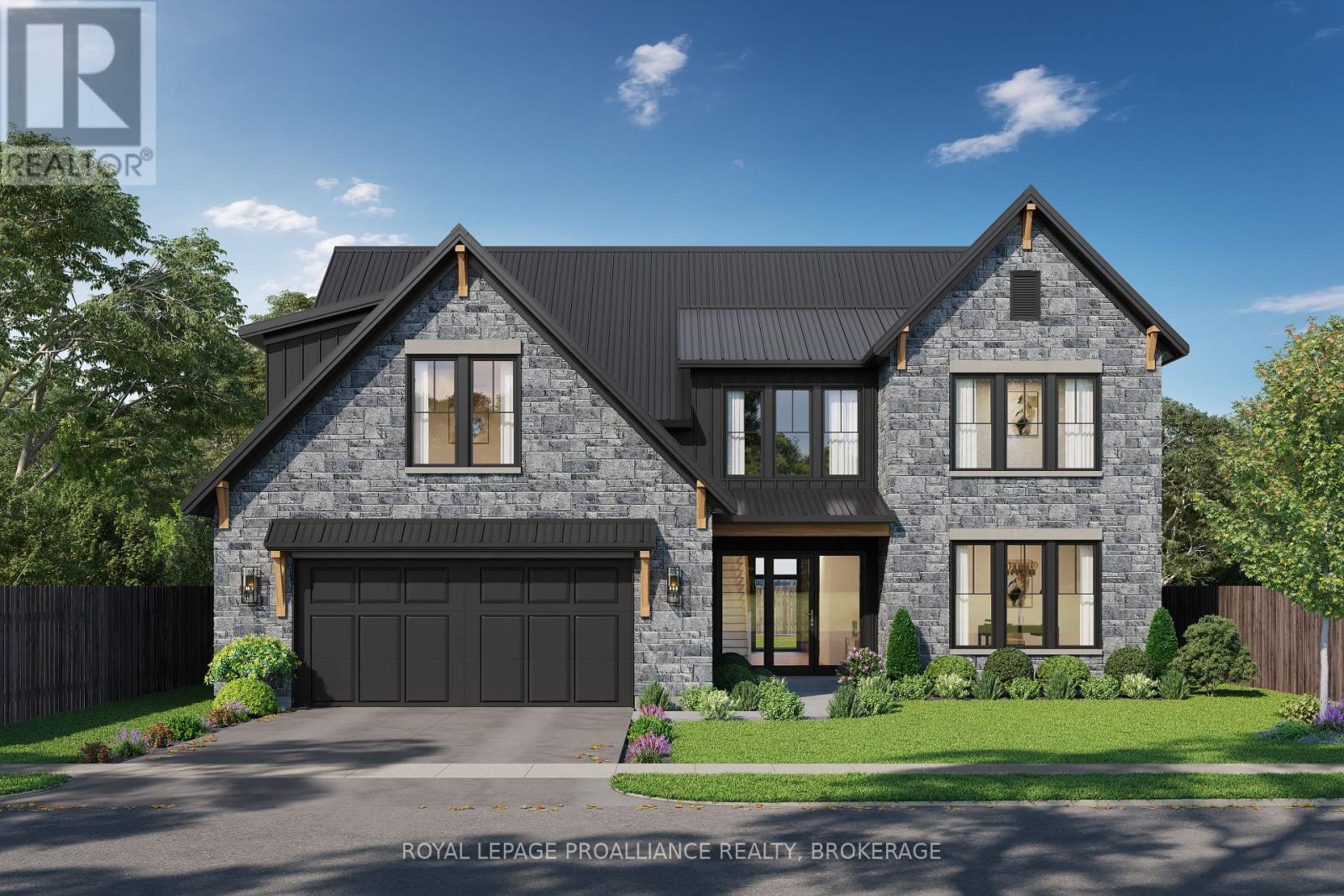
Highlights
Description
- Time on Housefulnew 6 hours
- Property typeSingle family
- Neighbourhood
- Median school Score
- Mortgage payment
This custom home by Concord Homes, one of Kingston's finest builders, can be designed to meet your lifestyle needs. Currently designed as a slab-on-grade 'bungaloft' the layout of the home will maximize space and functionality with 2-storey ceilings in the great room and foyer, a gourmet kitchen with a walk-in pantry, a main floor primary suite and additional bedrooms on the second level. This home features 2-storey rear windows looking out on the expansive backyard and outdoor living space. This property is located in the sought-after Reddendale neighbourhood on a beautiful 69 ft. x 150 ft. lot. This build is a rare opportunity to own a new home in an established subdivision steps to Lake Ontario and RJ Sinclair school. A convenient 10-minute drive to Queens and KGH. (id:63267)
Home overview
- Cooling Central air conditioning
- Heat source Natural gas
- Heat type Forced air
- Sewer/ septic Sanitary sewer
- # total stories 2
- # parking spaces 4
- Has garage (y/n) Yes
- # full baths 4
- # total bathrooms 4.0
- # of above grade bedrooms 3
- Subdivision 28 - city southwest
- Lot size (acres) 0.0
- Listing # X12425618
- Property sub type Single family residence
- Status Active
- Bedroom 4.57m X 4.57m
Level: 2nd - Bedroom 4.62m X 3.96m
Level: 2nd - Bathroom 2.84m X 1.68m
Level: 2nd - Bathroom 4.57m X 1.52m
Level: 2nd - Primary bedroom 4.57m X 5.18m
Level: Main - Laundry 2.26m X 3.1m
Level: Main - Utility 2.79m X 1.83m
Level: Main - Kitchen 4.57m X 3.91m
Level: Main - Foyer 2.44m X 5.49m
Level: Main - Dining room 4.57m X 4.57m
Level: Main - Office 4.57m X 3.25m
Level: Main - Bathroom 3.28m X 1.65m
Level: Main - Bathroom 3.28m X 3.38m
Level: Main - Pantry 1.68m X 1.83m
Level: Main - Great room 6.15m X 5.38m
Level: Main - Mudroom 1.98m X 3.1m
Level: Main
- Listing source url Https://www.realtor.ca/real-estate/28910733/21-crerar-boulevard-kingston-city-southwest-28-city-southwest
- Listing type identifier Idx

$-5,787
/ Month

