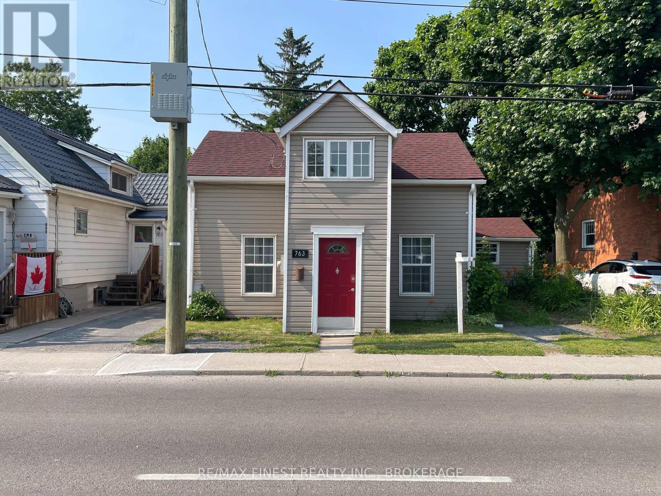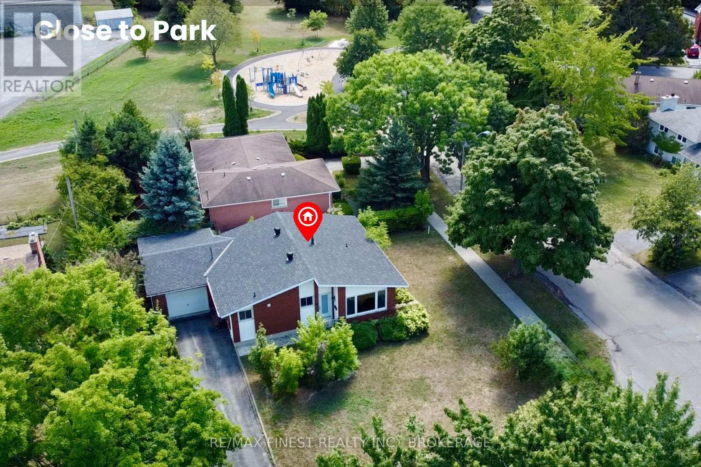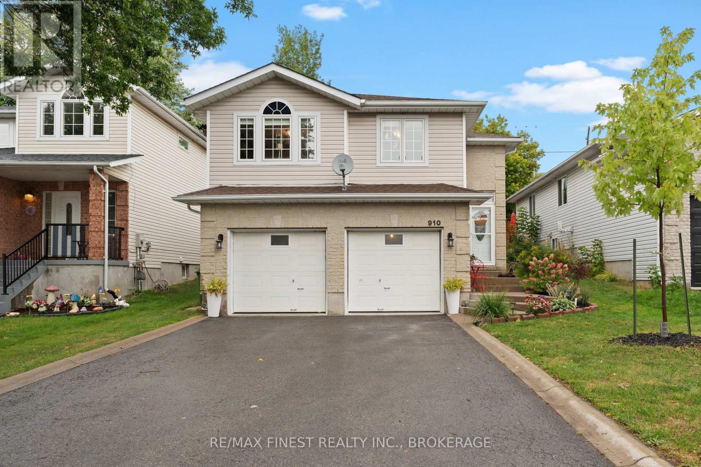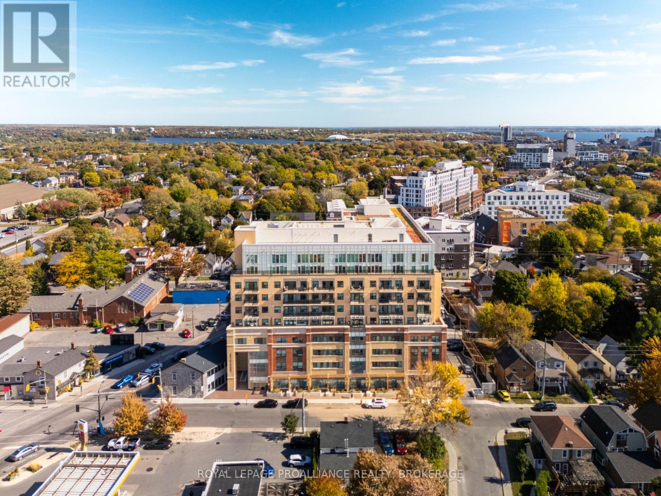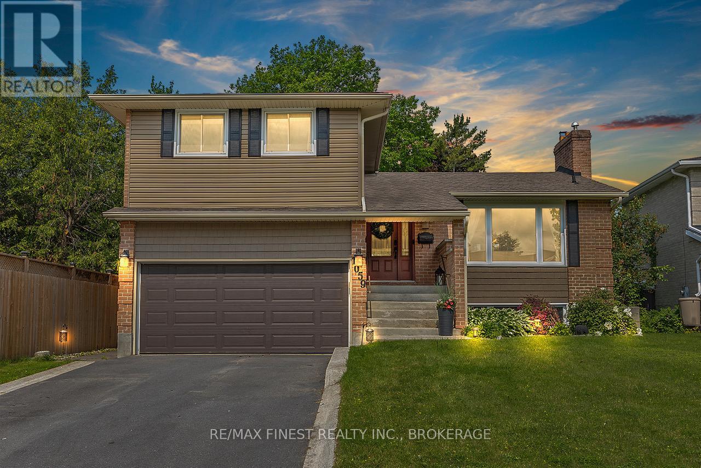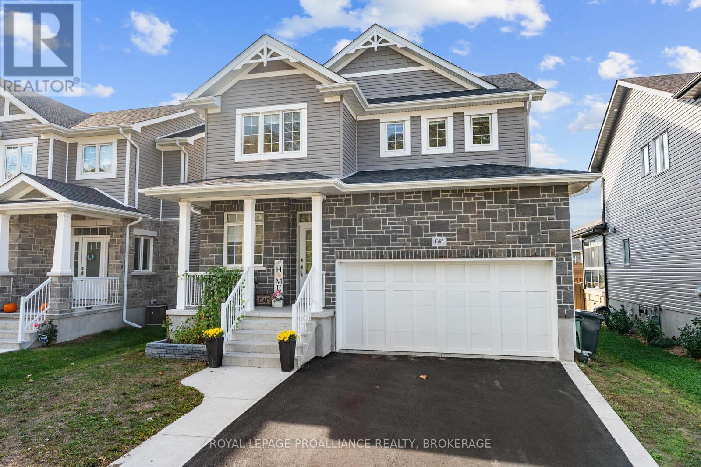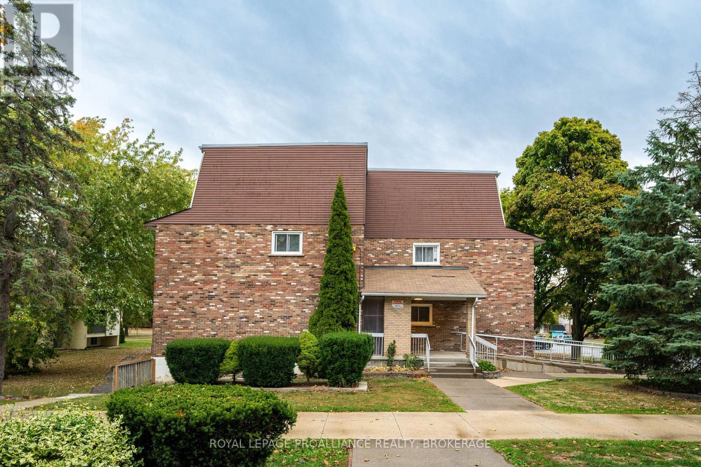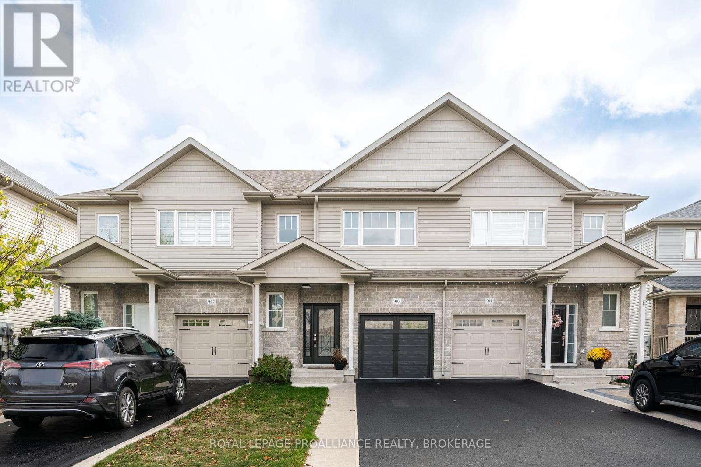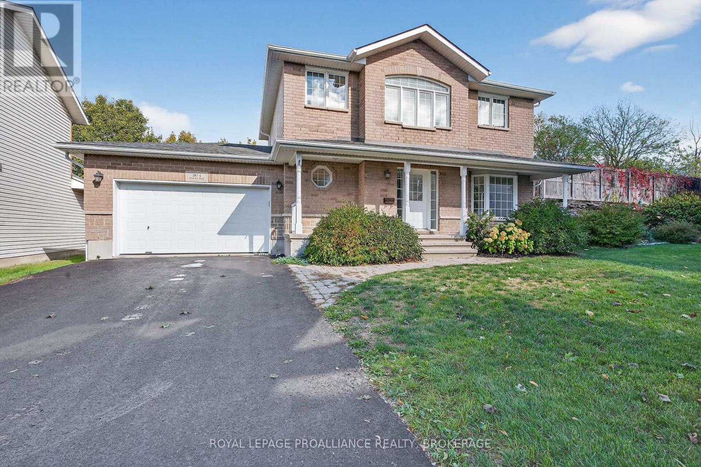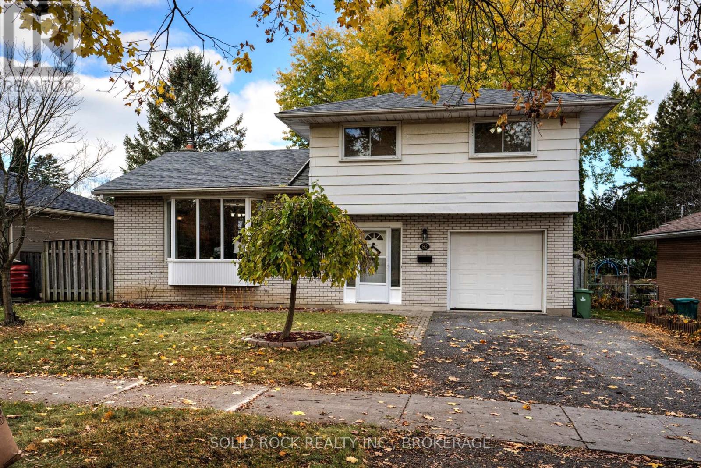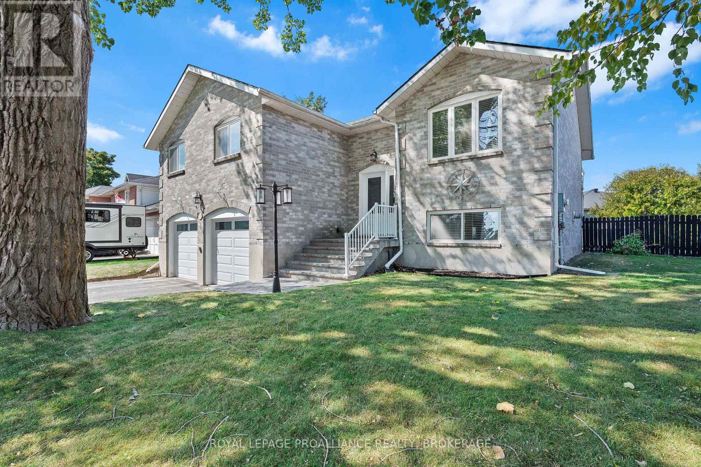- Houseful
- ON
- Kingston
- Cataraqui Westbrook
- 217 Holden St
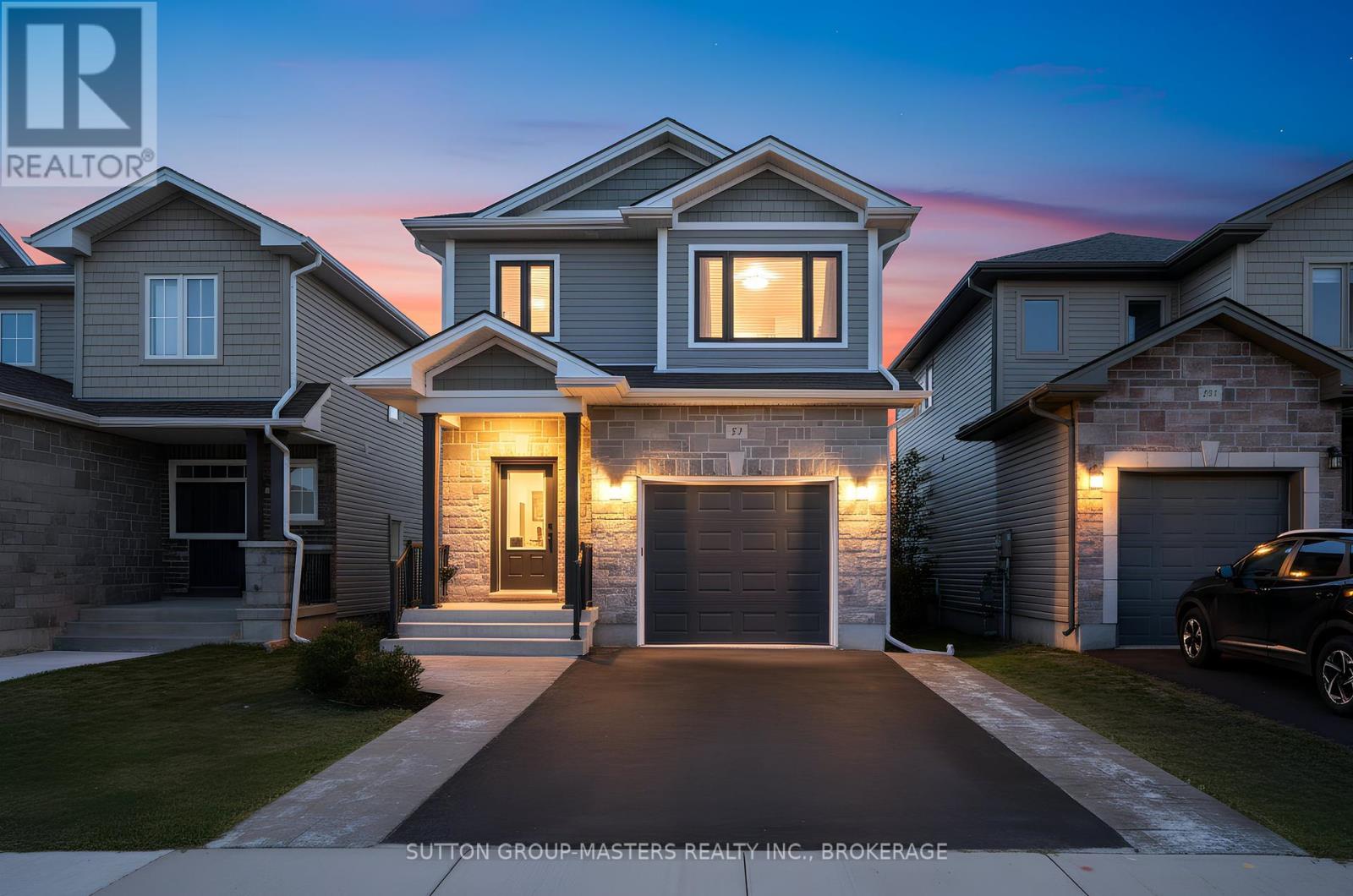
Highlights
Description
- Time on Housefulnew 3 days
- Property typeSingle family
- Neighbourhood
- Median school Score
- Mortgage payment
Welcome home to this inviting move in ready, detached 3 bedroom, 2.5 bathroom home located in Kingstons west end- minutes from the new location for the Kingston Hospital. The open concept main floor features eight windows plus patio doors flooding the area with natural light. The living room impresses with a vaulted ceiling and corner fireplace. The adjacent kitchen features a center island with room for seating, quartz on island, countertops and backsplash, pot lighting, crown molding on cupboards, a pantry, induction stove, touch faucet and under-cabinet lighting. The dining area, just off the kitchen, provides easy access to the partially covered rear deck through patio doors. The outdoor space is perfect for entertaining with a fenced in yard and stamped concrete patio. Upstairs, you'll find three well-appointed bedrooms, including a large primary suite with a walk-in closet and a 3-piece ensuite with a stand-up shower. The second floor also features a convenient laundry room with ample shelving and laundry table. The basement is professionally finished with vinyl plank flooring in the large rec-room space for the family to enjoy. Equipped with all of the essentials including an on-demand hot water system, central air, and HRV. Updates completed in 2024 include : new induction stove, quartz on the island, countertops and backsplash, coffee station, drawers installed in cupboards on either side of stove and in the pantry, epoxy finish on garage floor, invisible screen on front door, upgraded master vanity (new shower, vanity & flooring), laundry table, new lights over the island, dining room and hallway, gas fireplace, gas line to bbq on deck, new storage closet at bottom of stairs in basement, new laundry sink, some new blinds and fresh paint in kitchen/living room , master bedroom and ensuite area.Located just minutes from the 401, shopping, and schools, and the future planned Kingston Hospital site. (id:63267)
Home overview
- Cooling Central air conditioning
- Heat source Natural gas
- Heat type Forced air
- Sewer/ septic Sanitary sewer
- # total stories 2
- # parking spaces 3
- Has garage (y/n) Yes
- # full baths 3
- # half baths 3
- # total bathrooms 6.0
- # of above grade bedrooms 4
- Has fireplace (y/n) Yes
- Subdivision 42 - city northwest
- Lot desc Landscaped
- Lot size (acres) 0.0
- Listing # X12446160
- Property sub type Single family residence
- Status Active
- 3rd bedroom 3.06m X 4.17m
Level: 2nd - Primary bedroom 3.84m X 4.09m
Level: 2nd - Laundry 1m X 3m
Level: 2nd - Bathroom 2.34m X 2.42m
Level: 2nd - 2nd bedroom 3.05m X 3.05m
Level: 2nd - Bathroom 3.06m X 1.57m
Level: 2nd - Utility 3.71m X 2.84m
Level: Lower - Recreational room / games room 5.86m X 8.25m
Level: Lower - Foyer 2.42m X 1.52m
Level: Main - Living room 3.7m X 14.52m
Level: Main - Kitchen 2.35m X 6.65m
Level: Main
- Listing source url Https://www.realtor.ca/real-estate/28954395/217-holden-street-kingston-city-northwest-42-city-northwest
- Listing type identifier Idx

$-1,893
/ Month

