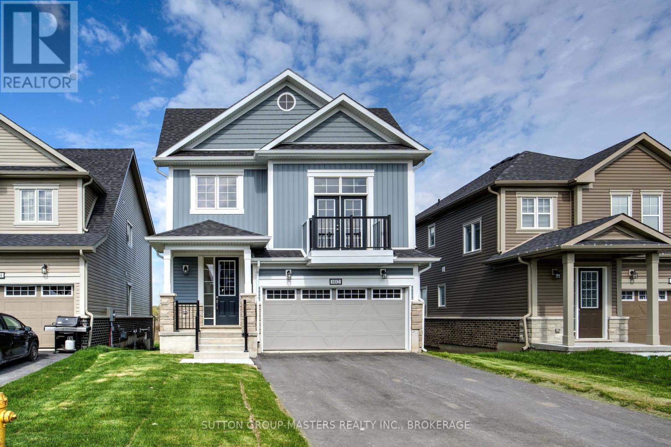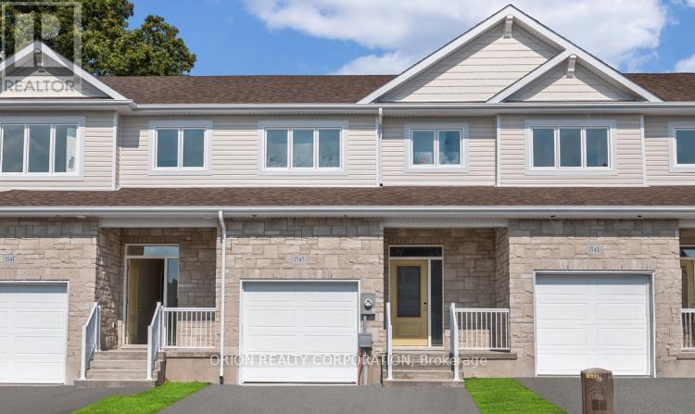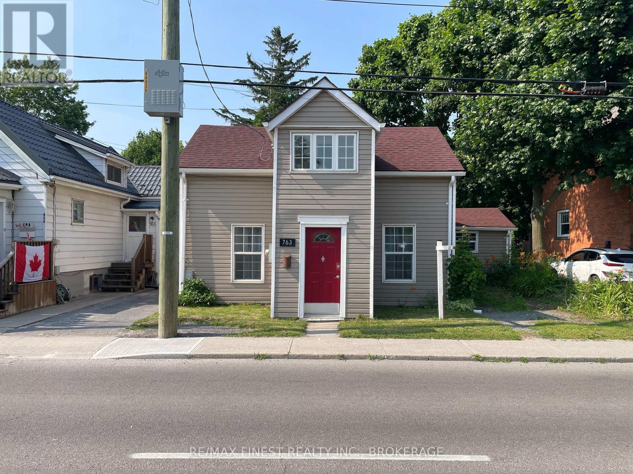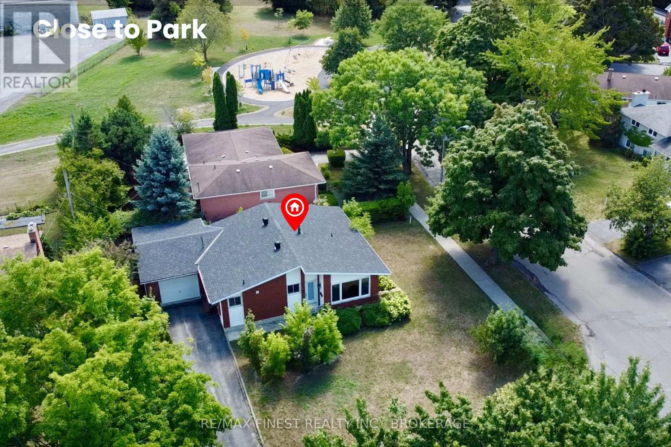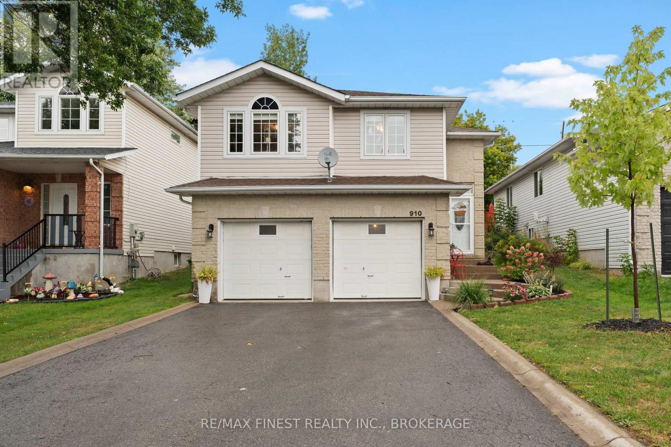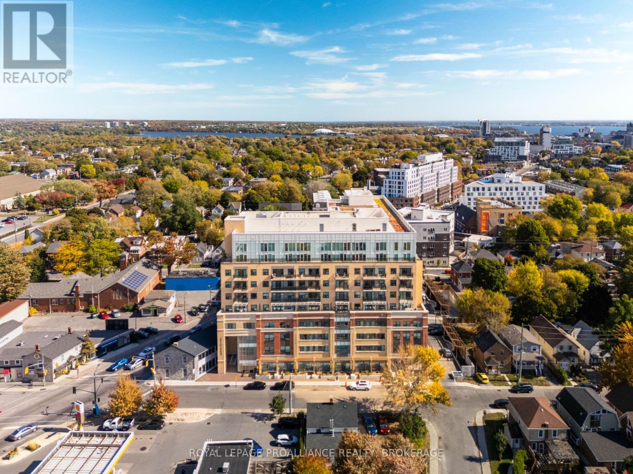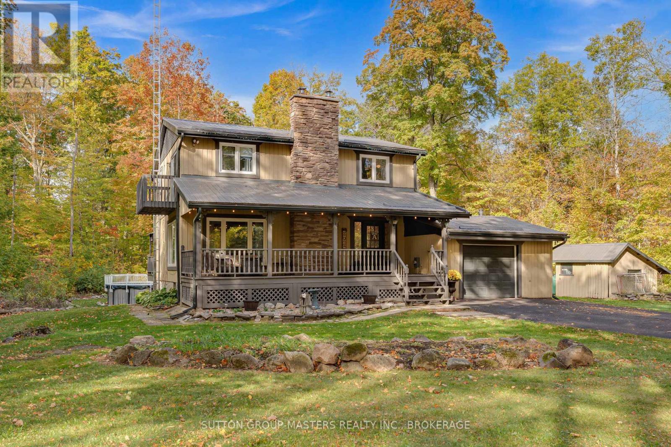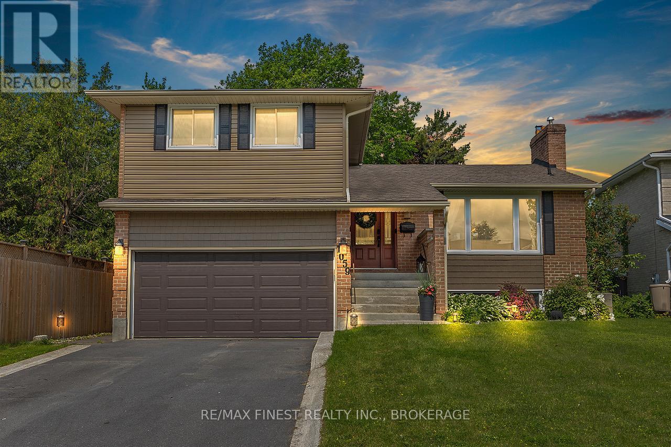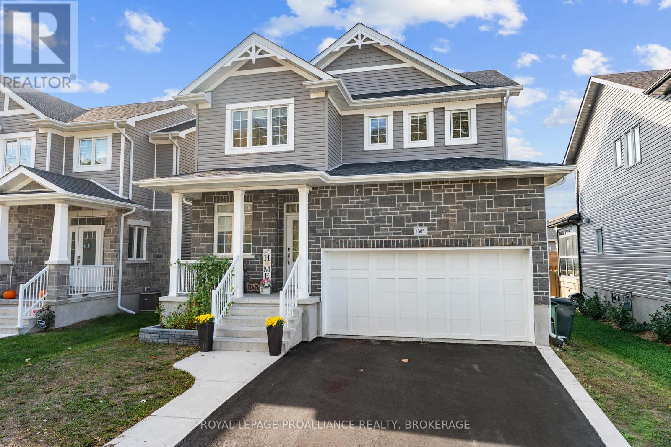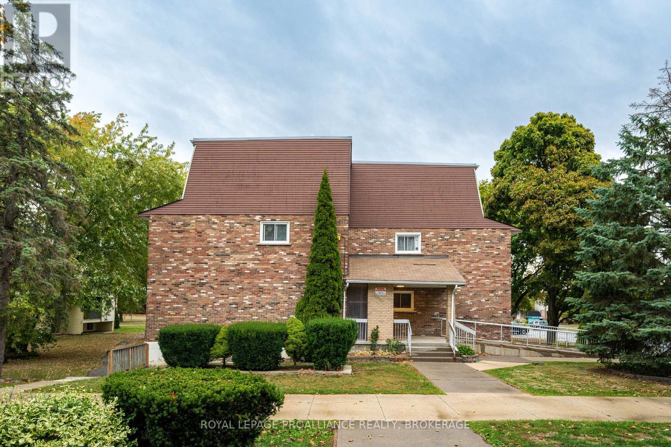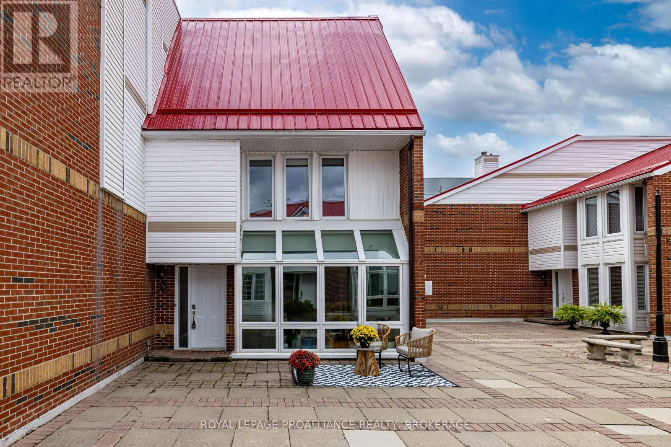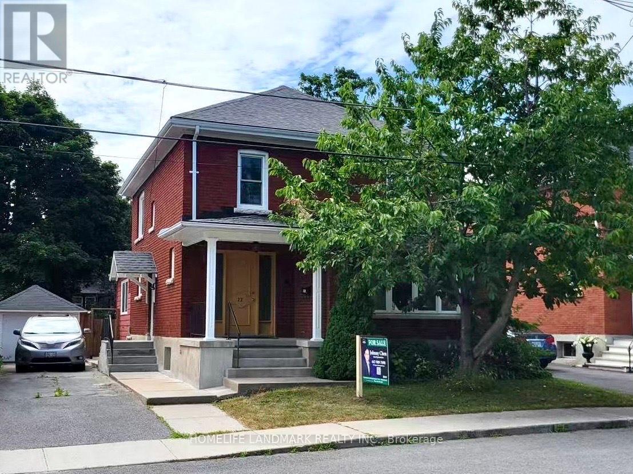
Highlights
Description
- Time on Houseful53 days
- Property typeSingle family
- Neighbourhood
- Median school Score
- Mortgage payment
Location, Location!!! Welcome to 22 Traymoor St. This three bedroom and three bathroom family home in a prestigious downtown Kingston near Queen University. The main floor boasts a large living room dining room area with gleaming hardwood floors and bright sunshine, a new modern kitchen( 2024) with plenty of counter space and cabinetry. Large family room with renovated full bathroom and fireplace has potential to be converted to a main floor master bedroom. New patio door leads to a private spacious and fenced backyard. The second levels host a spacious primary bedroom with lots of sun and an ensuite bathroom, two other generous sized bedrooms and one fully renovated 3-piece bathroom. Lower level has a large laundry room and ample storage space. A few other notable updates include a Furnace, A/C and hot water tank (2021). This home is steps away from Winston Churchill Public School, within a short walk to Queen's University, the Isabel Bader Centre, the Gord Downie Pier & Breakwater Park, and beautiful downtown Kingston. This lovely property is a must see! (id:63267)
Home overview
- Cooling Central air conditioning
- Heat source Natural gas
- Heat type Forced air
- Sewer/ septic Sanitary sewer
- # total stories 2
- Fencing Fenced yard
- # parking spaces 3
- Has garage (y/n) Yes
- # full baths 3
- # total bathrooms 3.0
- # of above grade bedrooms 3
- Subdivision 14 - central city east
- Directions 1884501
- Lot size (acres) 0.0
- Listing # X12296268
- Property sub type Single family residence
- Status Active
- Primary bedroom 5.23m X 3.51m
Level: 2nd - Bathroom 1.52m X 2.39m
Level: 2nd - Bathroom 1.91m X 1.83m
Level: 2nd - Bedroom 3.05m X 3.71m
Level: 2nd - Bedroom 3.23m X 3.71m
Level: 2nd - Laundry 6.71m X 5.31m
Level: Basement - Other 6.91m X 3.35m
Level: Basement - Living room 4.22m X 6.27m
Level: Main - Family room 7.16m X 4.83m
Level: Main - Kitchen 3.33m X 4.78m
Level: Main - Dining room 3.63m X 4.57m
Level: Main
- Listing source url Https://www.realtor.ca/real-estate/28630086/22-traymoor-street-kingston-central-city-east-14-central-city-east
- Listing type identifier Idx

$-2,315
/ Month

