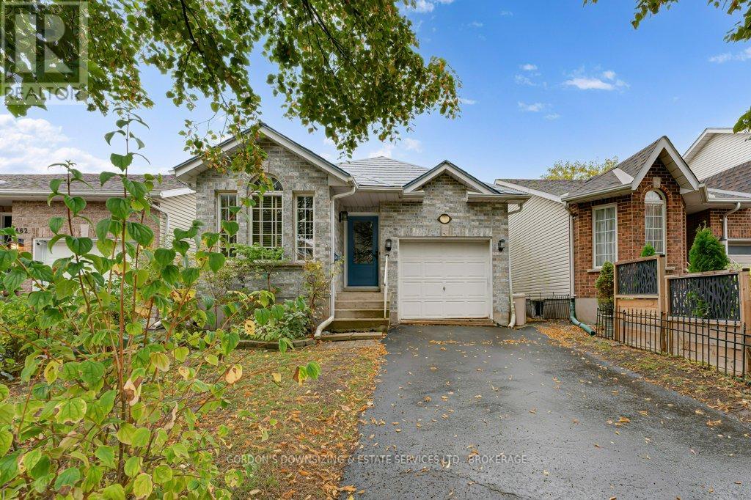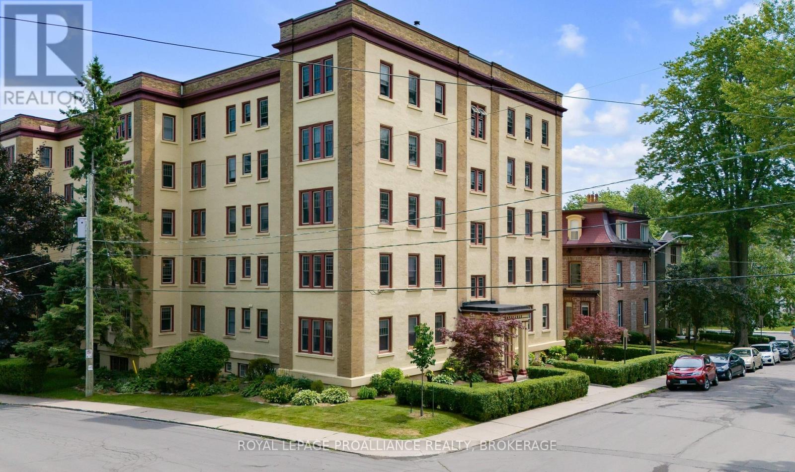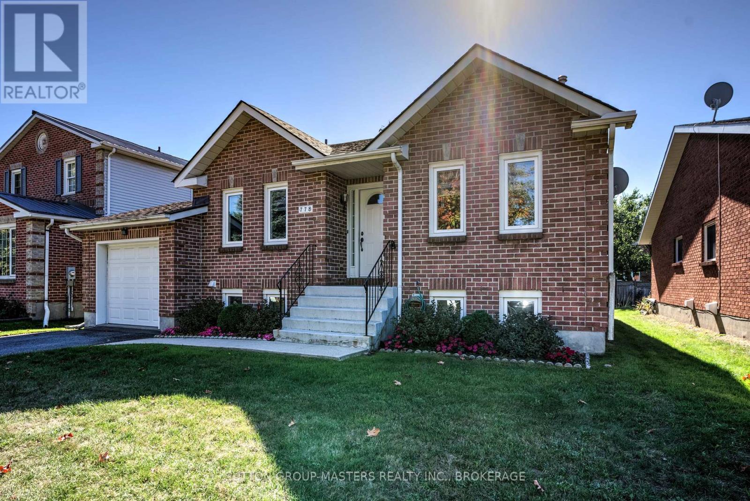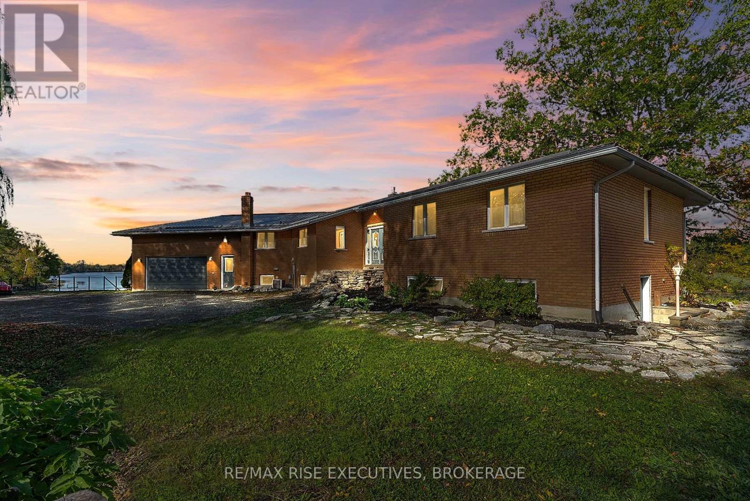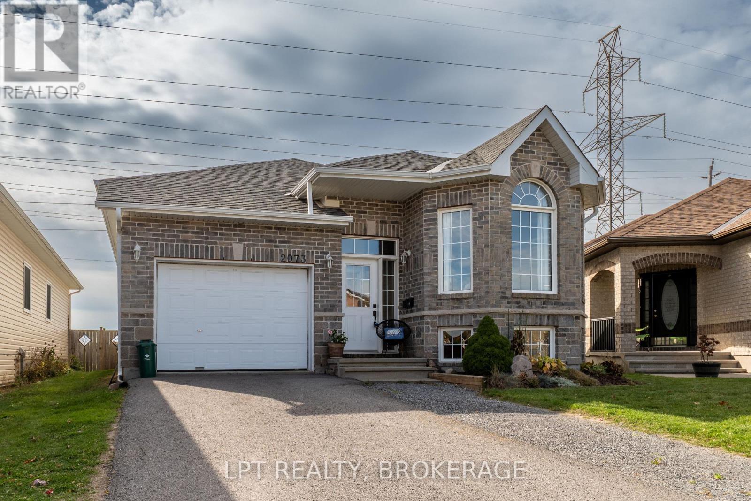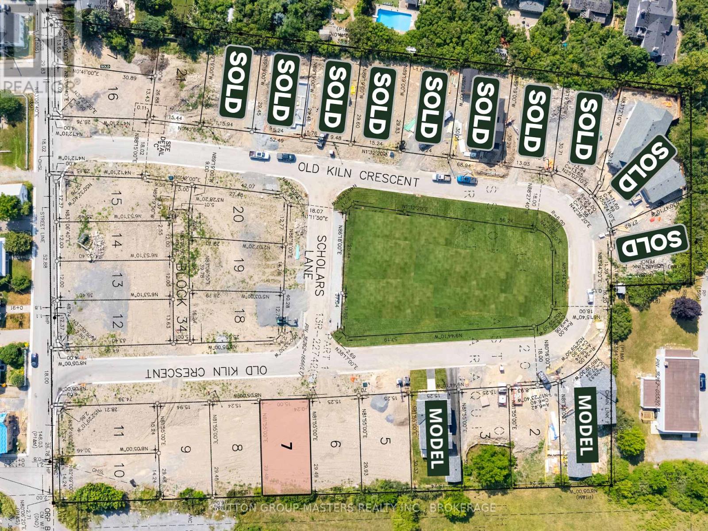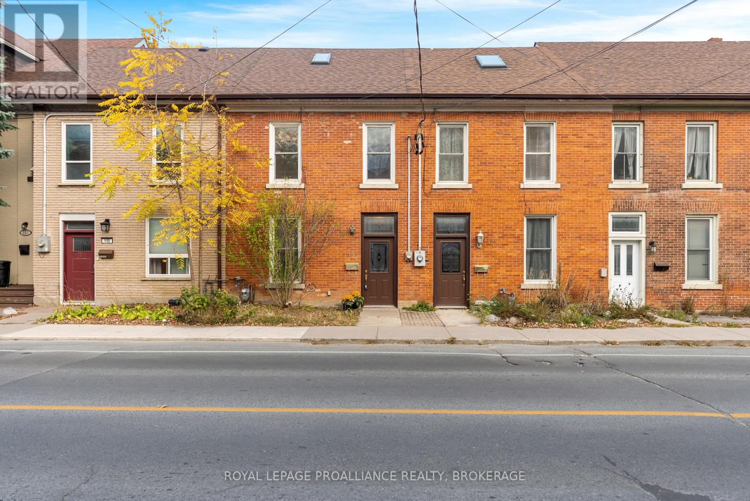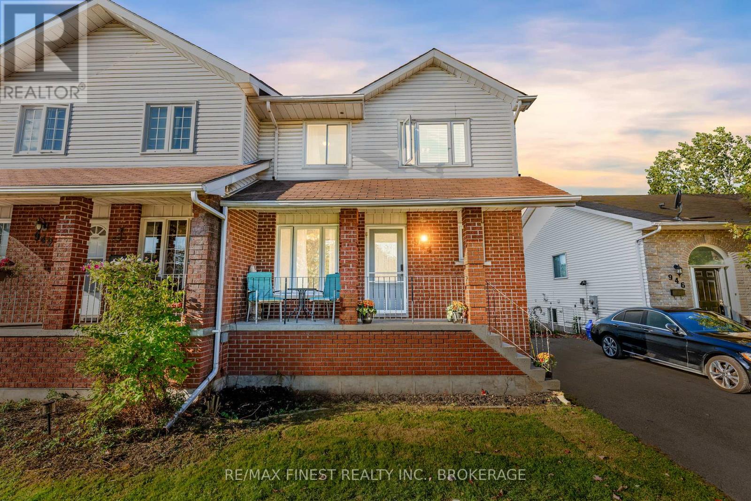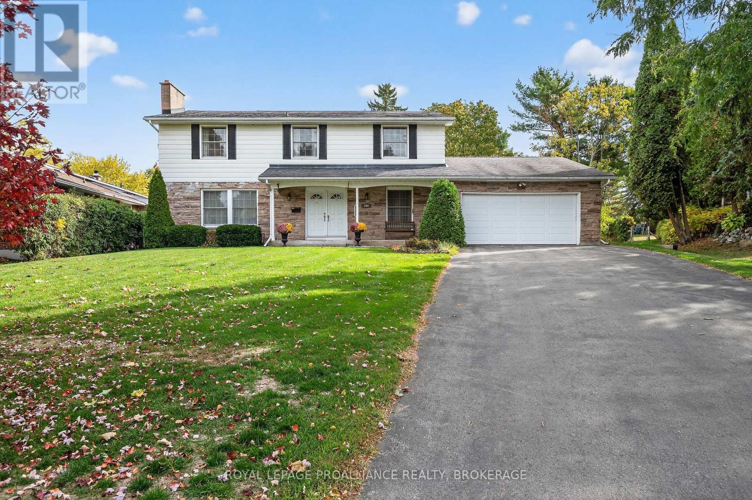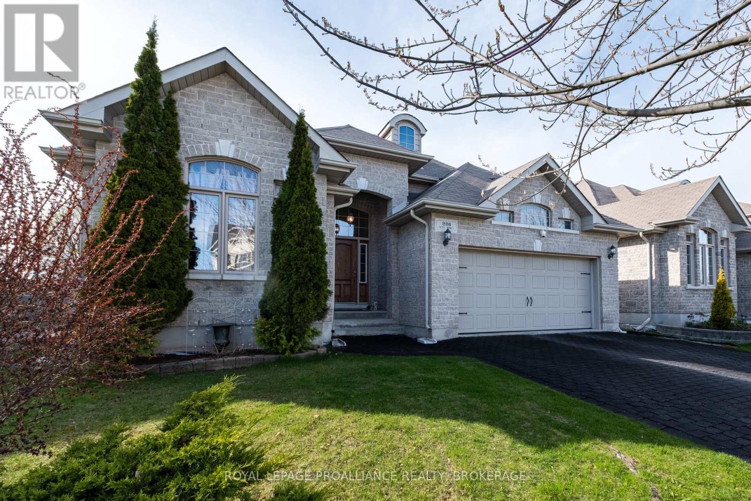
Highlights
Description
- Time on Houseful26 days
- Property typeSingle family
- StyleRaised bungalow
- Neighbourhood
- Median school Score
- Mortgage payment
This is the one! Located in Kingston's sought after east end community of Greenwood Park your life could not be much more convenient in any other location. With schools nearby, a short walk to CFB Kingston, groceries, LCBO, a fantastic butcher and downtown Kingston minutes away by car this is what sets the standards for convenient living. This well built Selkirk home was designed with a modern lifestyle in mind. Immediately greeted by an extra wide drive with 2 car garage on this complete stone constructed bungalow you are sure to appreciate the craftsmanship. This homes design incorporates the perfect mix of old and new with the main floor offering a formal dinning area, a large den or office space at the front of the home, as well as a more modern open concept kitchen, breakfast area, and living room with gas fireplace. There are 2 bedrooms on this floor, 2 full bathrooms, one of which is a convenient 3 piece ensuite, and main floor laundry. With nearly 1700 square feet above grade, the over 1000 square feet of finished living space on the lower level is the added bonus. Downstairs you will find a large rec room, an additional office space, a full family room with additional gas fireplace, 2 more bedrooms AND another full bathroom. With all of this, the icing on the cake is that you currently have no rear neighbour out your back door to look at as you sit on your large back deck. You don't want to miss out on this one! (id:63267)
Home overview
- Cooling Central air conditioning
- Heat source Natural gas
- Heat type Forced air
- Sewer/ septic Sanitary sewer
- # total stories 1
- Fencing Fenced yard
- # parking spaces 4
- Has garage (y/n) Yes
- # full baths 3
- # total bathrooms 3.0
- # of above grade bedrooms 4
- Has fireplace (y/n) Yes
- Community features Community centre
- Subdivision 13 - kingston east (incl barret crt)
- Directions 2017330
- Lot size (acres) 0.0
- Listing # X12423932
- Property sub type Single family residence
- Status Active
- Office 3.49m X 3.32m
Level: Lower - Family room 7.01m X 3.75m
Level: Lower - 3rd bedroom 5.16m X 3.23m
Level: Lower - Recreational room / games room 3.92m X 7.47m
Level: Lower - Bathroom 1.55m X 2.44m
Level: Lower - 4th bedroom 3.85m X 3.38m
Level: Lower - Bathroom 1.55m X 2.79m
Level: Main - Bathroom 1.55m X 2.49m
Level: Main - Laundry 2.21m X 1.71m
Level: Main - Living room 4.3m X 4.21m
Level: Main - Eating area 2.73m X 4.21m
Level: Main - Kitchen 4.86m X 3.11m
Level: Main - Bedroom 3.52m X 5.32m
Level: Main - Den 3.8m X 4.31m
Level: Main - Dining room 4.17m X 3.26m
Level: Main - 2nd bedroom 3.55m X 3.91m
Level: Main
- Listing source url Https://www.realtor.ca/real-estate/28906592/226-rose-abbey-drive-kingston-kingston-east-incl-barret-crt-13-kingston-east-incl-barret-crt
- Listing type identifier Idx

$-2,133
/ Month




