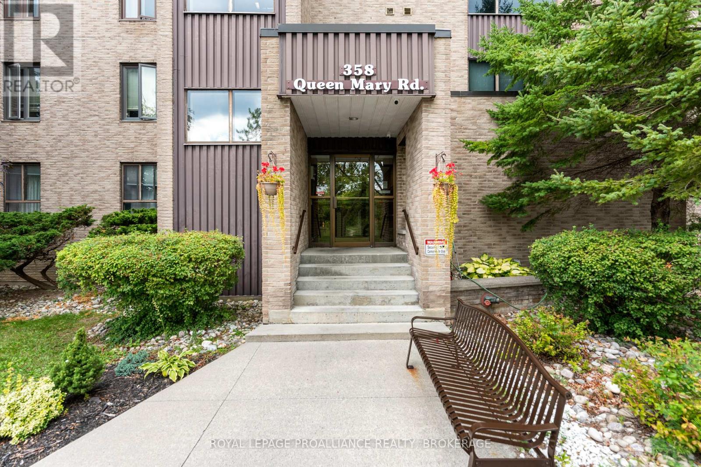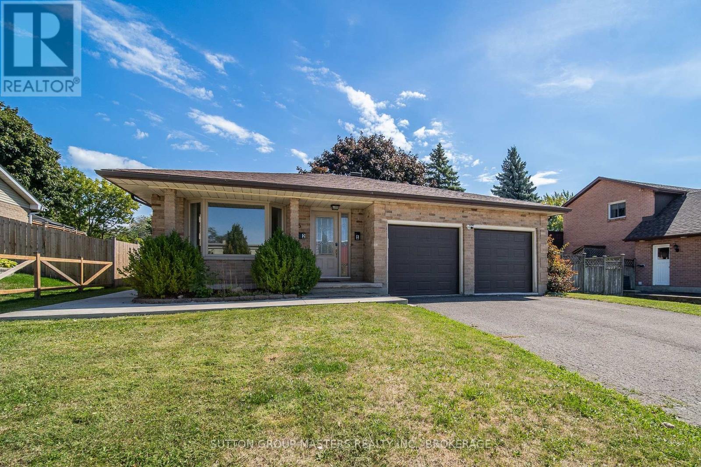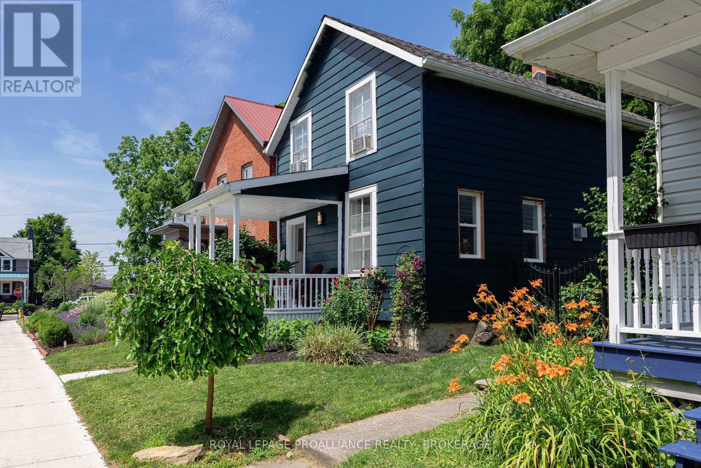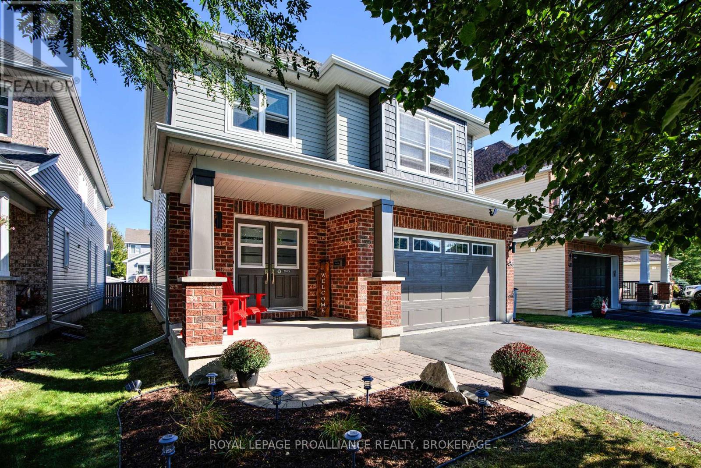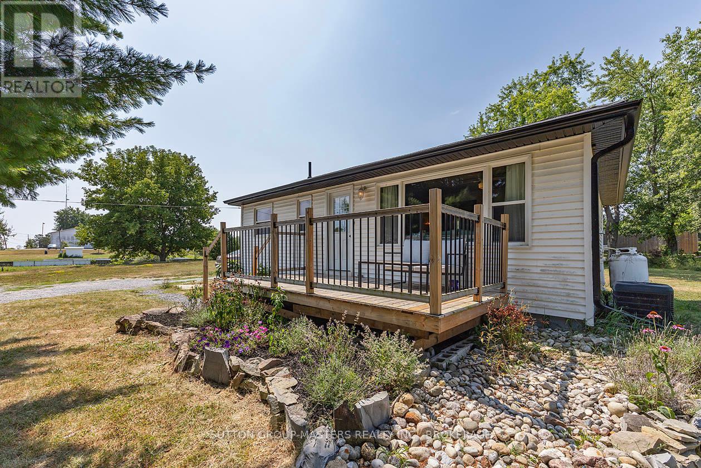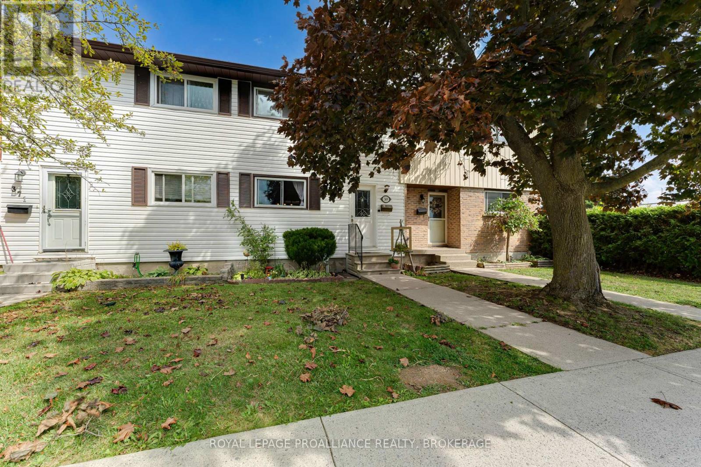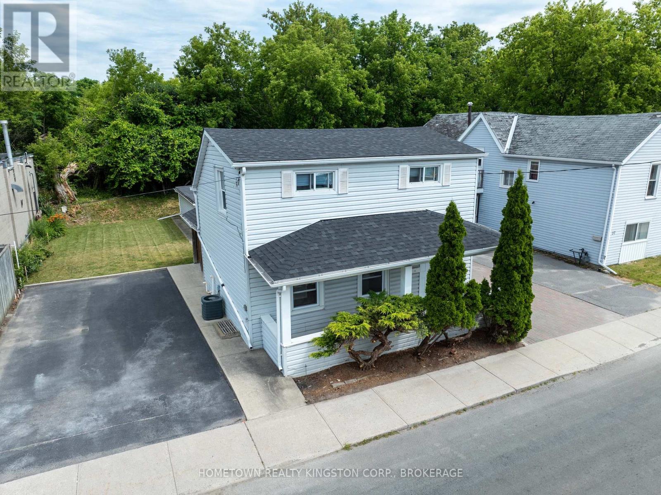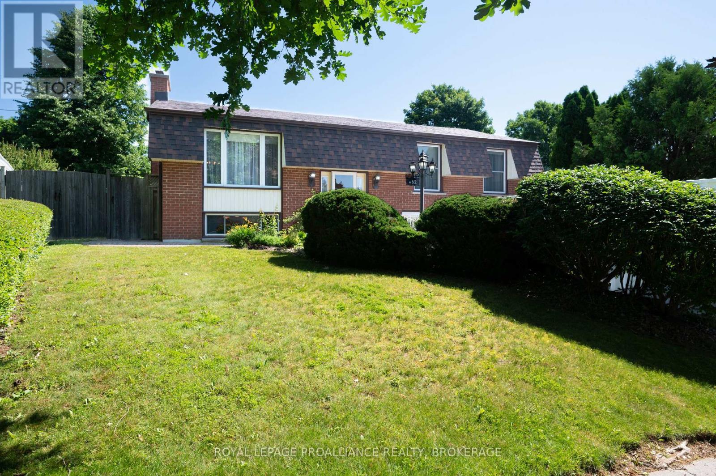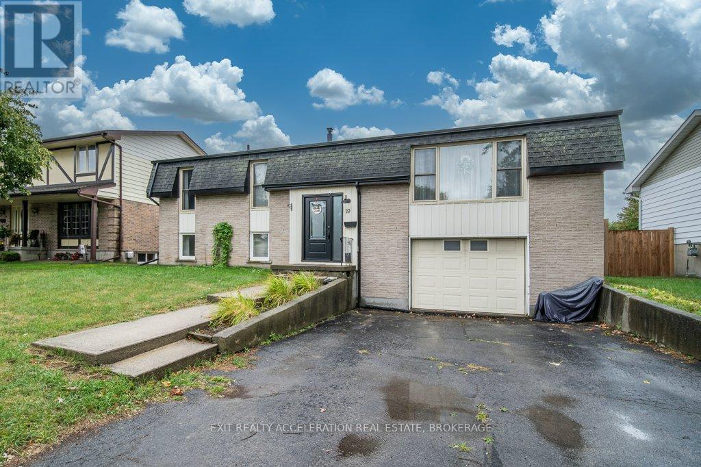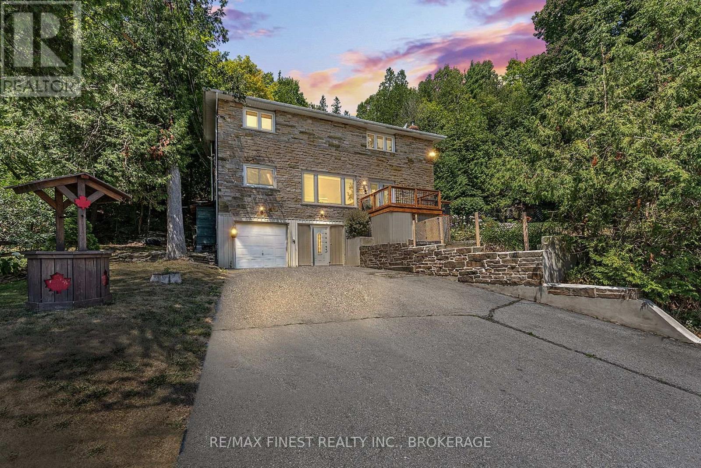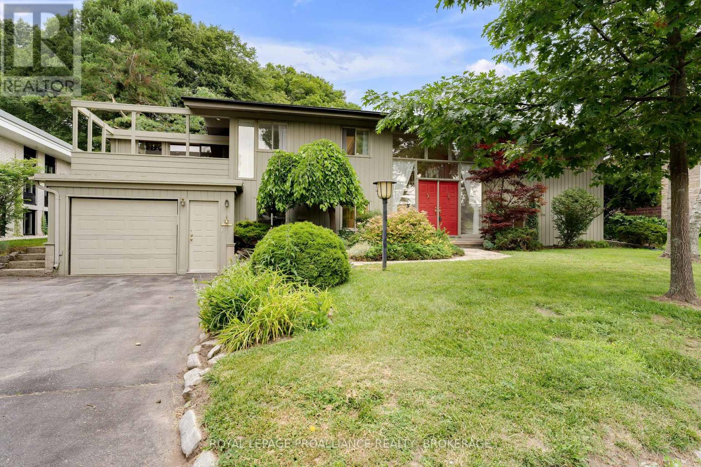
Highlights
This home is
168%
Time on Houseful
52 Days
School rated
6.1/10
Kingston
2.62%
Description
- Time on Houseful52 days
- Property typeSingle family
- Neighbourhood
- Median school Score
- Mortgage payment
Welcome to 227 Alwington Place - a rare opportunity to own a family home in one of Kingston's most sought-after waterfront communities. This 4-bedroom, 2-bathroom residence offers multiple living areas, an attached garage, and a spacious layout perfect for family living and entertaining. Enjoy morning coffee on the balcony or relax in the deep, private backyard - an ideal retreat surrounded by mature trees. Located on a quiet street directly across from the community beach, and just steps to Breakwater Park and Juniper Café, this home blends natural beauty with urban convenience. A true gem in an unbeatable location. (id:55581)
Home overview
Amenities / Utilities
- Heat source Natural gas
- Heat type Radiant heat
- Sewer/ septic Sanitary sewer
Exterior
- # total stories 2
- # parking spaces 5
- Has garage (y/n) Yes
Interior
- # full baths 2
- # total bathrooms 2.0
- # of above grade bedrooms 4
- Has fireplace (y/n) Yes
Location
- Subdivision 14 - central city east
- View Lake view
- Water body name Lake ontario
- Directions 2200289
Lot/ Land Details
- Lot desc Landscaped
Overview
- Lot size (acres) 0.0
- Listing # X12286316
- Property sub type Single family residence
- Status Active
Rooms Information
metric
- Laundry 3.75m X 2.58m
Level: Basement - Bedroom 5.05m X 3.33m
Level: Main - Kitchen 5.19m X 2.27m
Level: Main - Bathroom 2.16m X 2.25m
Level: Main - Living room 5.19m X 4.69m
Level: Main - Bedroom 2.78m X 3.34m
Level: Main - Foyer 3.83m X 1.91m
Level: Main - Dining room 3.84m X 4.68m
Level: Main - Other 4.55m X 2.39m
Level: Main - Bedroom 2.89m X 3.51m
Level: Upper - Primary bedroom 4.62m X 3.49m
Level: Upper - Family room 5.38m X 7.07m
Level: Upper - Bathroom 2.17m X 2.37m
Level: Upper - Office 4.59m X 4.78m
Level: Upper
SOA_HOUSEKEEPING_ATTRS
- Listing source url Https://www.realtor.ca/real-estate/28607974/227-alwington-place-kingston-central-city-east-14-central-city-east
- Listing type identifier Idx
The Home Overview listing data and Property Description above are provided by the Canadian Real Estate Association (CREA). All other information is provided by Houseful and its affiliates.

Lock your rate with RBC pre-approval
Mortgage rate is for illustrative purposes only. Please check RBC.com/mortgages for the current mortgage rates
$-4,000
/ Month25 Years fixed, 20% down payment, % interest
$
$
$
%
$
%

Schedule a viewing
No obligation or purchase necessary, cancel at any time

