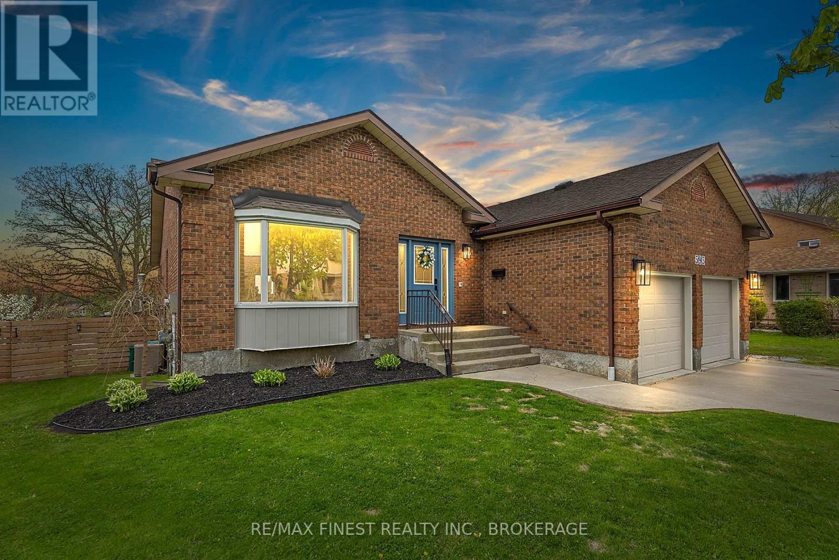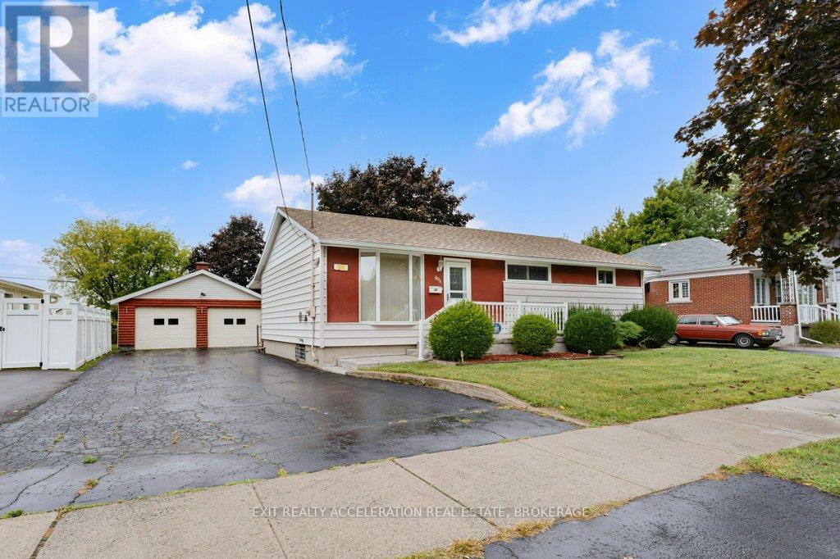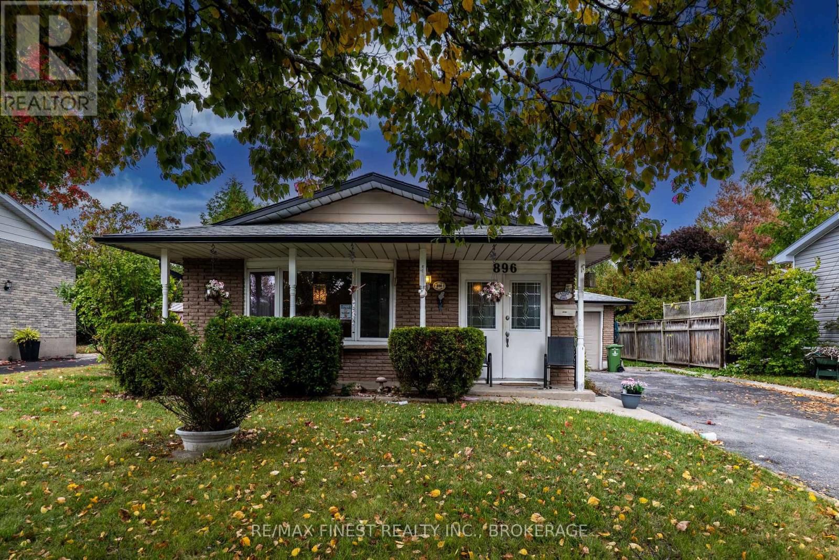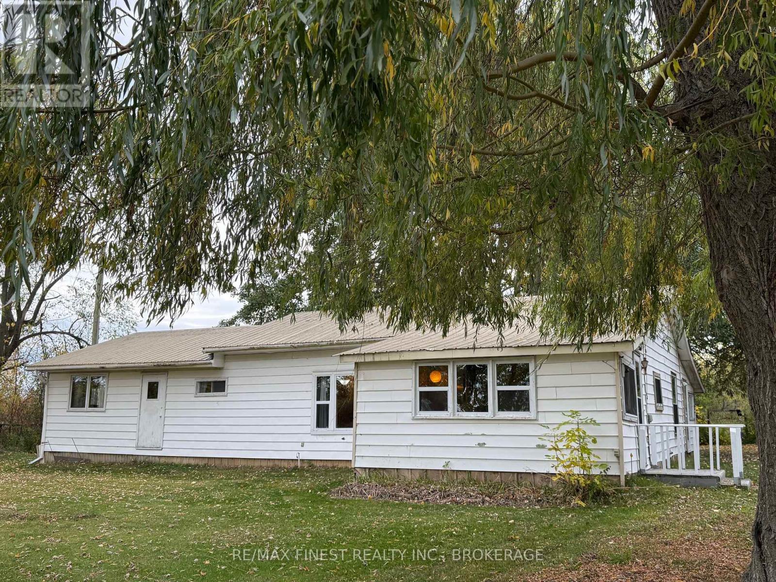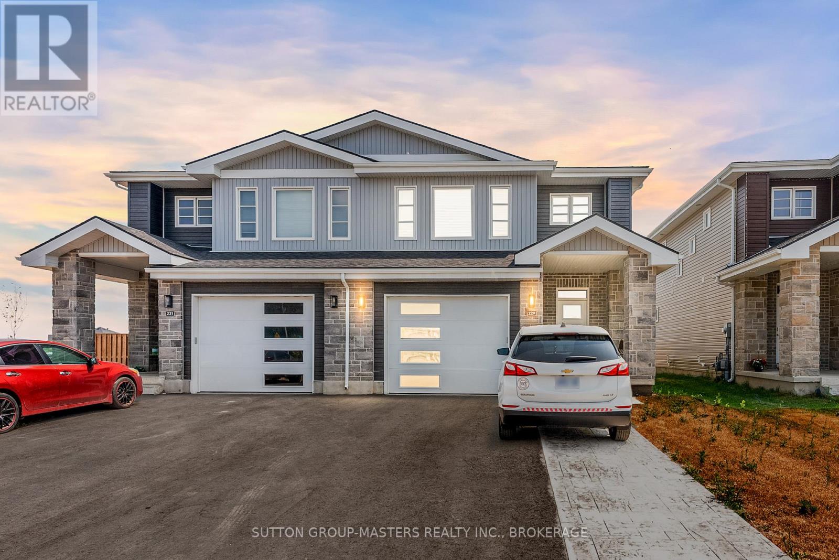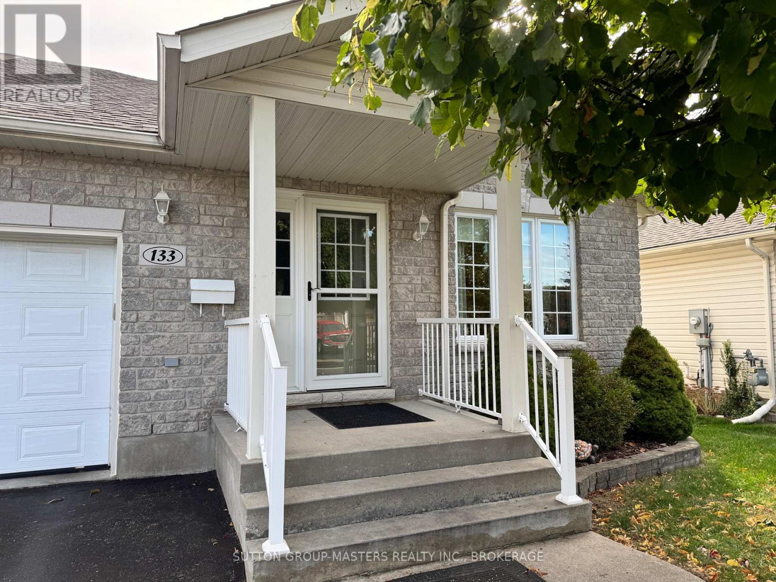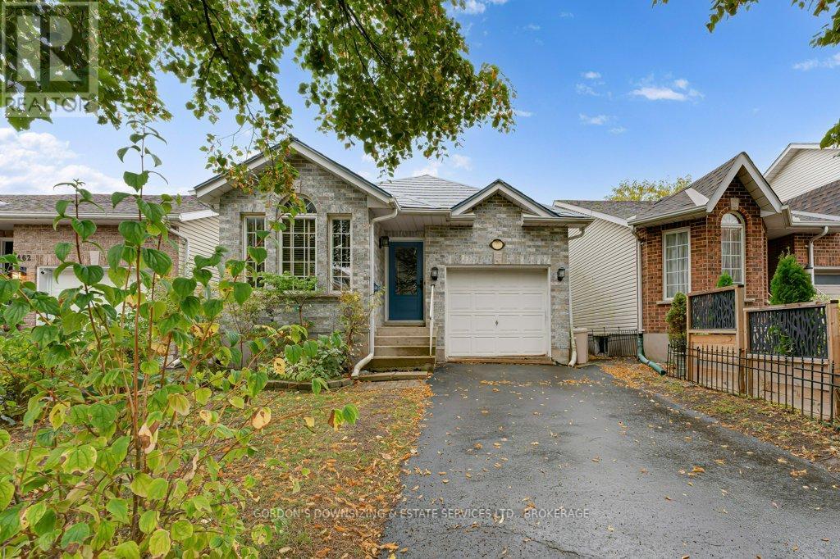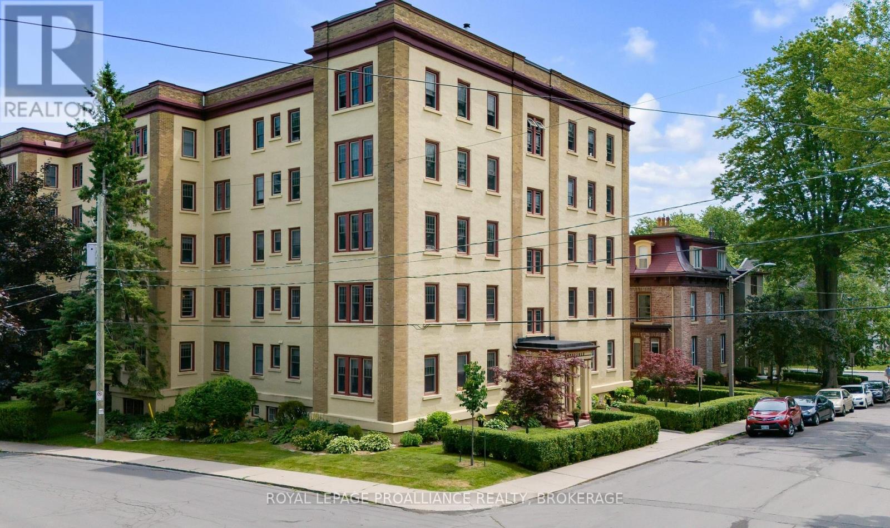- Houseful
- ON
- Kingston
- Cataraqui North
- 228 Mill Pond Pl
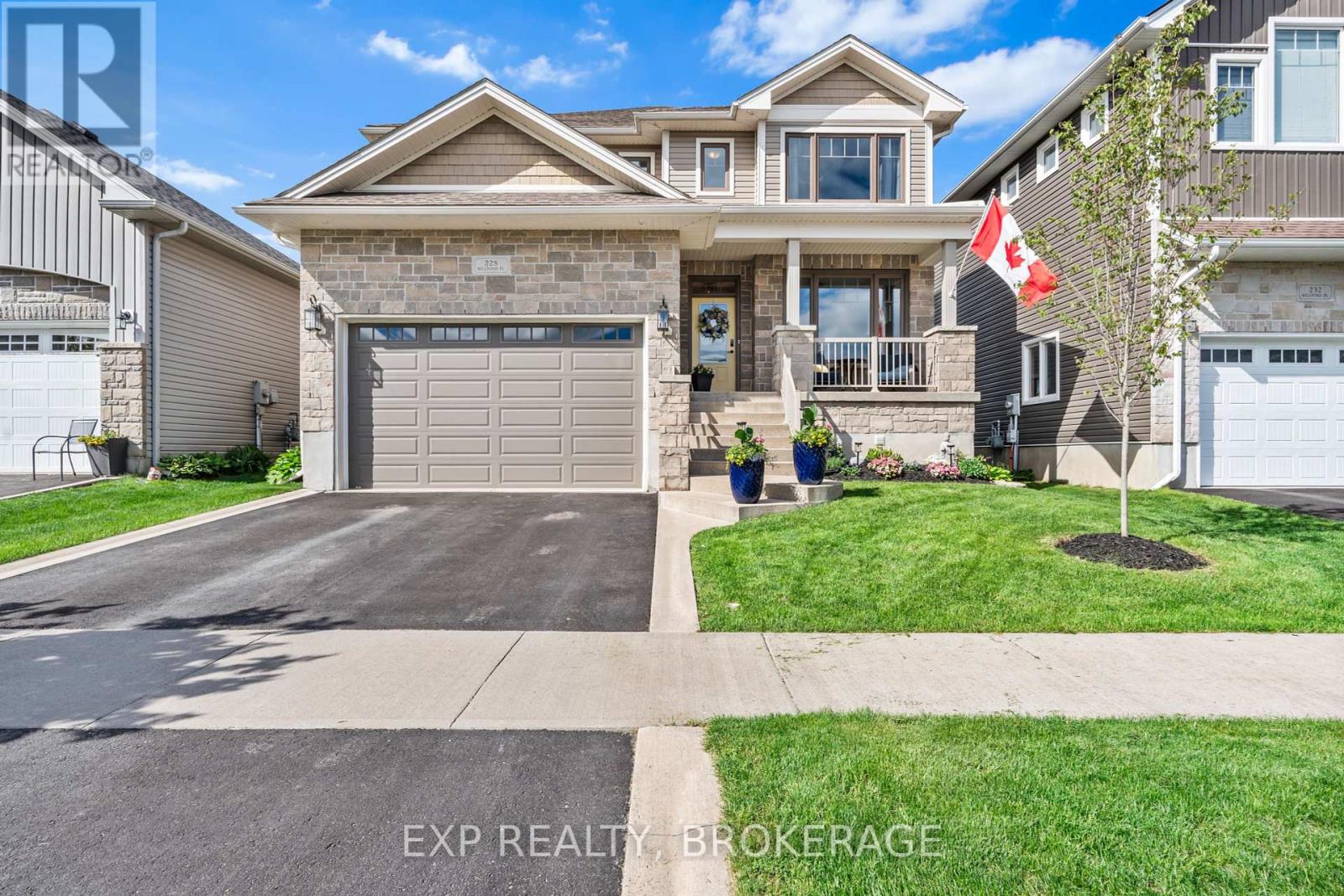
Highlights
Description
- Time on Houseful47 days
- Property typeSingle family
- Neighbourhood
- Median school Score
- Mortgage payment
Luxurious executive home with serene views... your dream home awaits! Welcome to this exquisite 4-bedroom, 3-bathroom Summerhill Model by Barr Homes, ideally situated in a peaceful cul-de-sac and backing onto tranquil green space with serene pond views. Step inside to discover a bright, airy layout where natural light pours through expansive windows, perfectly framing the picturesque surroundings. Imagine waking up to breathtaking sunrises and the occasional glimpse of deer roaming in your backyard. The main level is designed for both comfort and entertaining, offering seamless flow and elegant finishes throughout. Upstairs, the luxurious primary suite features a 5-piece ensuite and private access to a covered upper deck, the perfect spot for your morning coffee or unwinding at sunset. Two additional spacious bedrooms complete the upper level. The fully finished lower level is a standout, featuring a fourth bedroom, stylish 3-piece bathroom, and a large rec room with a wet bar ideal for movie nights or hosting friends. Additional highlights include durable composite decking, Alfred Camera security system for added peace of mind, and a convenient location close to all amenities. Don't miss your opportunity to own this stunning executive home. Schedule your private showing today. (id:63267)
Home overview
- Cooling Central air conditioning, air exchanger
- Heat source Natural gas
- Heat type Forced air
- Sewer/ septic Sanitary sewer
- # total stories 2
- # parking spaces 4
- Has garage (y/n) Yes
- # full baths 3
- # half baths 1
- # total bathrooms 4.0
- # of above grade bedrooms 4
- Has fireplace (y/n) Yes
- Subdivision 25 - west of sir john a. blvd
- Lot size (acres) 0.0
- Listing # X12344796
- Property sub type Single family residence
- Status Active
- 3rd bedroom 4.39m X 3.98m
Level: 2nd - 2nd bedroom 4.49m X 4.27m
Level: 2nd - Bathroom 2.47m X 3.17m
Level: 2nd - Primary bedroom 5.77m X 4.93m
Level: 2nd - Bathroom 4.79m X 4.66m
Level: 2nd - Recreational room / games room 10.14m X 4.64m
Level: Basement - Bedroom 4.47m X 3.77m
Level: Basement - Other 3.62m X 1.85m
Level: Basement - Bathroom 2.51m X 1.73m
Level: Basement - Family room 5.91m X 4.87m
Level: Main - Kitchen 4.75m X 4.31m
Level: Main - Bathroom 2.05m X 1.94m
Level: Main - Dining room 4.71m X 2.19m
Level: Main - Living room 3.25m X 3.9m
Level: Main - Foyer 1.69m X 2.95m
Level: Main - Laundry 3.06m X 1.57m
Level: Main
- Listing source url Https://www.realtor.ca/real-estate/28733711/228-mill-pond-place-kingston-west-of-sir-john-a-blvd-25-west-of-sir-john-a-blvd
- Listing type identifier Idx

$-2,851
/ Month



